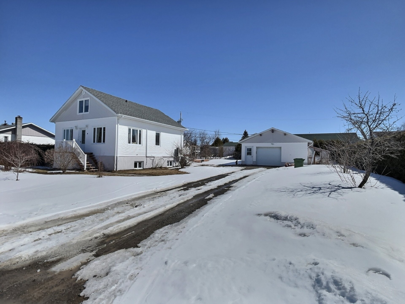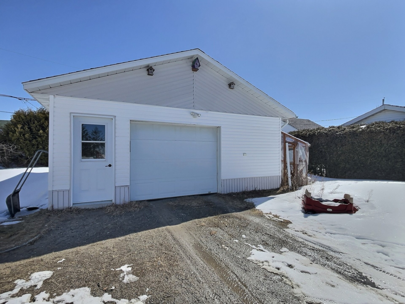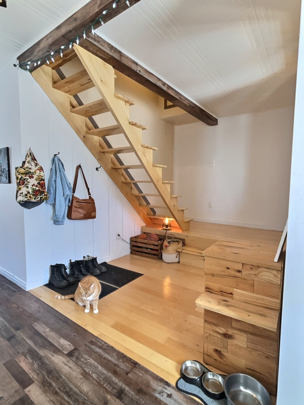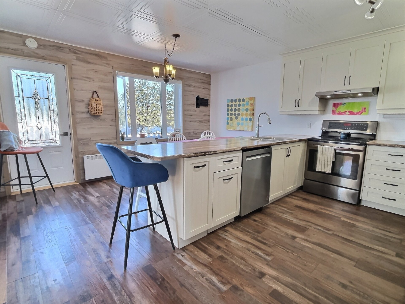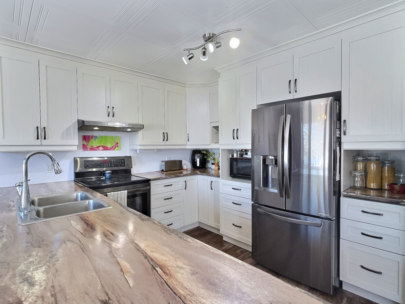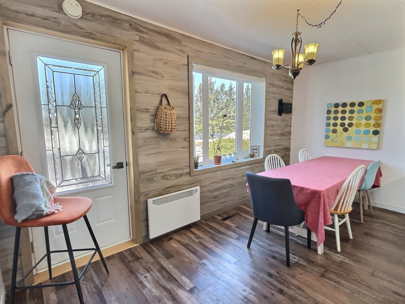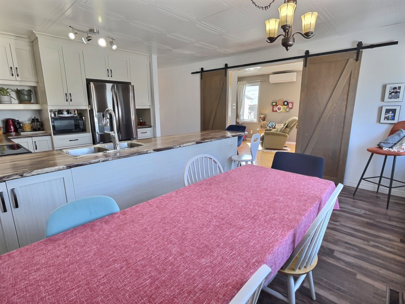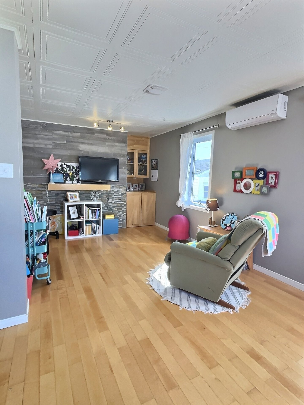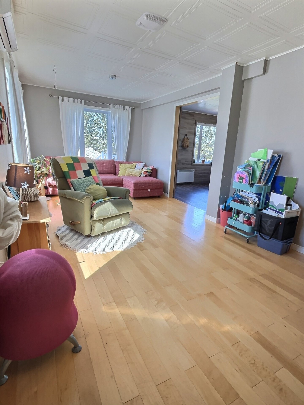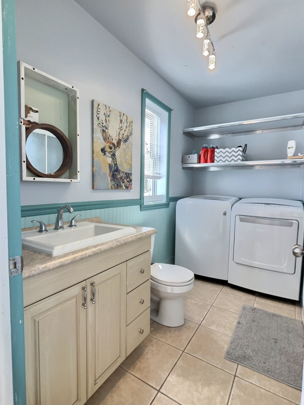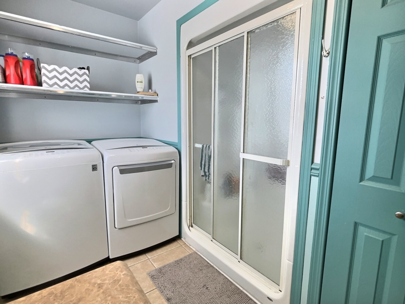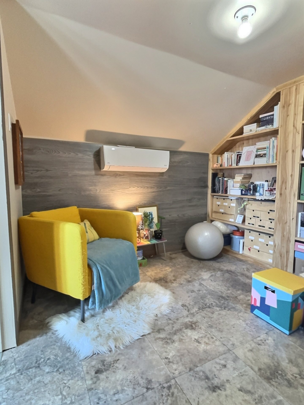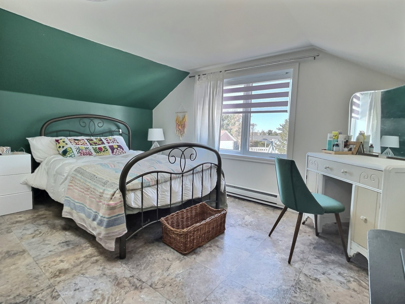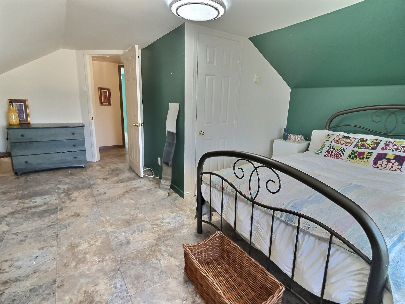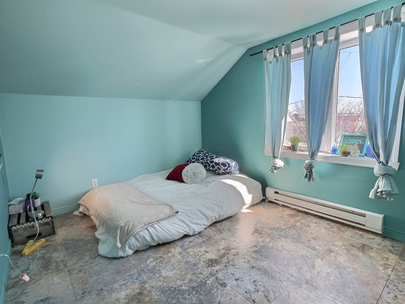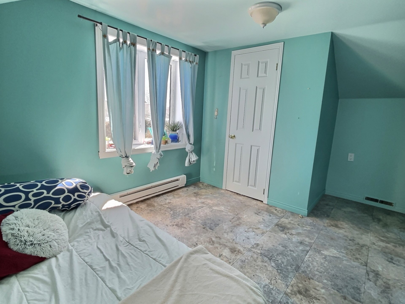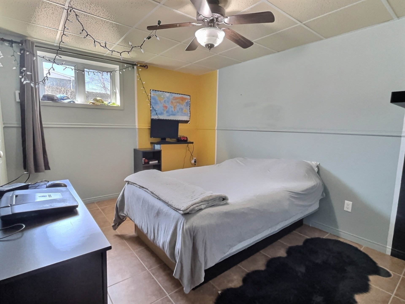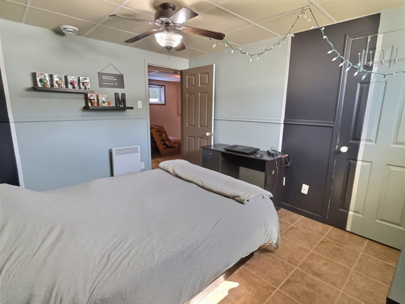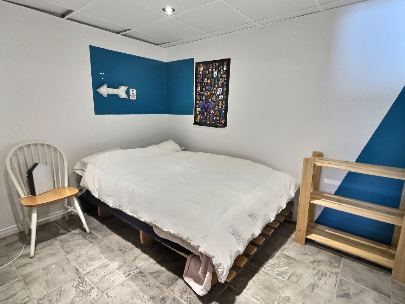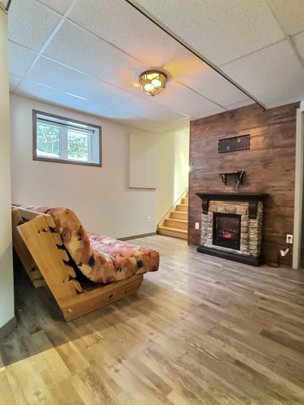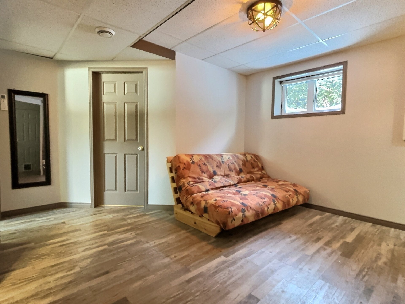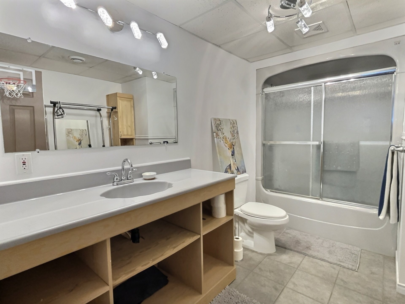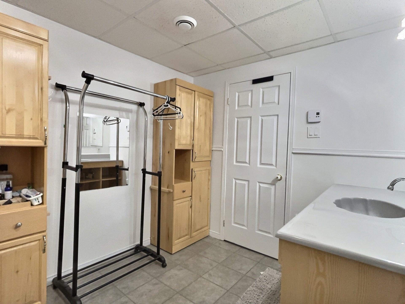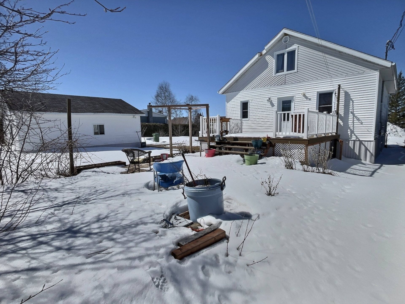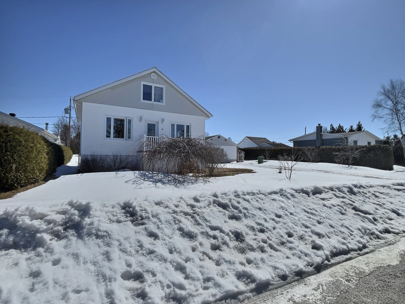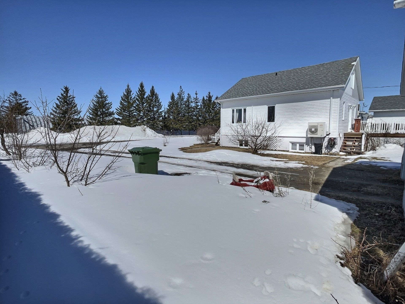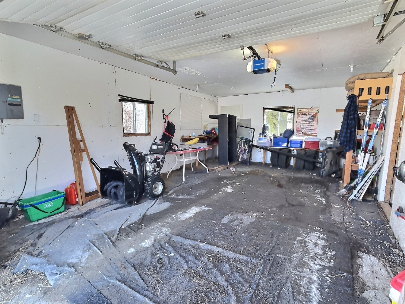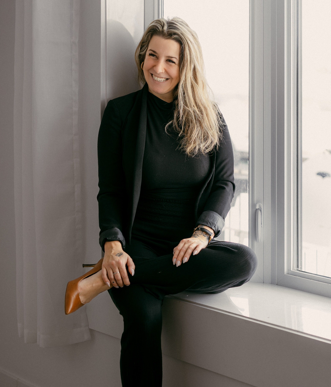- Follow Us:
- 438-387-5743
Broker's Remark
Discover this lovely property in the heart of the village of St-Bruno-de-Guigues! With 3 bedrooms and 2 bathrooms, it also offers a beautiful, private terrace thanks to its courtyard lined with mature cedars! My must-have? A garage with an electric door opener to shelter your car from bad weather!! Come take a look, you'll fall in love!
Addendum
Work performed by the previous owner:
1995: House moved to the current lot on new reinforced
concrete foundations. Completely redone inside and out.
Insulated with urethane.
2015-16: Patio built
Windows replaced between 2009 and 2020
2017: The partitions were redone on all three floors. They
also replaced all the kitchen cabinets, and all the floors
and ceilings were redone.
2018: Removal of the wood furnace and chimney. Installation
of heat pumps on each floor.
Work performed by the current owner:
2022: Front porch redone
Re-decked some areas of the back deck (some planks will be
replaced before the signing of the deed of sale)
INCLUDED
3 bins (compost, recycling, trash), outdoor bath, fixed lighting, blinds, curtain poles,
EXCLUDED
Sellers' goods and furniture, garage contents
| BUILDING | |
|---|---|
| Type | One-and-a-half-storey house |
| Style | Detached |
| Dimensions | 9.56x8.2 M |
| Lot Size | 9,179 PC |
| Floors | 0 |
| Year Constructed | 1968 |
| EVALUATION | |
|---|---|
| Year | 2021 |
| Lot | $ 21,300 |
| Building | $ 161,500 |
| Total | $ 182,800 |
| EXPENSES | |
|---|---|
| Energy cost | $ 1990 / year |
| Municipal Taxes (2025) | $ 2284 / year |
| School taxes (2024) | $ 135 / year |
| ROOM DETAILS | |||
|---|---|---|---|
| Room | Dimensions | Level | Flooring |
| Hallway | 14.5 x 7.7 P | Ground Floor | Wood |
| Kitchen | 14.6 x 10.2 P | Ground Floor | Wood |
| Dining room | 14.6 x 7.1 P | Ground Floor | Wood |
| Living room | 23.7 x 10.3 P | Ground Floor | Wood |
| Bathroom | 5.0 x 10.2 P | Ground Floor | Ceramic tiles |
| Bedroom | 17.0 x 13.4 P | 2nd Floor | Flexible floor coverings |
| Bedroom | 8.7 x 13.4 P | 2nd Floor | Flexible floor coverings |
| Den | 8.8 x 7.9 P | 2nd Floor | Flexible floor coverings |
| Family room | 11.7 x 13.9 P | Basement | Floating floor |
| Bedroom | 11.8 x 9.7 P | Basement | Ceramic tiles |
| Storage | 10.1 x 9.0 P | Basement | Ceramic tiles |
| Bathroom | 7.9 x 11.7 P | Basement | Ceramic tiles |
| Storage | 9.1 x 17.8 P | Basement | Floating floor |
| CHARACTERISTICS | |
|---|---|
| Driveway | Double width or more, Double width or more, Double width or more, Double width or more, Double width or more |
| Landscaping | Land / Yard lined with hedges, Land / Yard lined with hedges, Land / Yard lined with hedges, Land / Yard lined with hedges, Land / Yard lined with hedges |
| Heating system | Space heating baseboards, Electric baseboard units, Space heating baseboards, Electric baseboard units, Space heating baseboards, Electric baseboard units, Space heating baseboards, Electric baseboard units, Space heating baseboards, Electric baseboard units |
| Water supply | Municipality, Municipality, Municipality, Municipality, Municipality |
| Heating energy | Electricity, Electricity, Electricity, Electricity, Electricity |
| Equipment available | Water softener, Electric garage door, Wall-mounted heat pump, Water softener, Electric garage door, Wall-mounted heat pump, Water softener, Electric garage door, Wall-mounted heat pump, Water softener, Electric garage door, Wall-mounted heat pump, Water softener, Electric garage door, Wall-mounted heat pump |
| Windows | PVC, PVC, PVC, PVC, PVC |
| Hearth stove | Other, Other, Other, Other, Other |
| Garage | Detached, Single width, Detached, Single width, Detached, Single width, Detached, Single width, Detached, Single width |
| Siding | Vinyl, Vinyl, Vinyl, Vinyl, Vinyl |
| Proximity | Park - green area, Elementary school, Park - green area, Elementary school, Park - green area, Elementary school, Park - green area, Elementary school, Park - green area, Elementary school |
| Basement | 6 feet and over, Finished basement, 6 feet and over, Finished basement, 6 feet and over, Finished basement, 6 feet and over, Finished basement, 6 feet and over, Finished basement |
| Parking | Outdoor, Garage, Outdoor, Garage, Outdoor, Garage, Outdoor, Garage, Outdoor, Garage |
| Sewage system | Municipal sewer, Municipal sewer, Municipal sewer, Municipal sewer, Municipal sewer |
| Roofing | Asphalt shingles, Asphalt shingles, Asphalt shingles, Asphalt shingles, Asphalt shingles |
| Topography | Flat, Flat, Flat, Flat, Flat |
| Zoning | Residential, Residential, Residential, Residential, Residential |
marital
age
household income
Age of Immigration
common languages
education
ownership
Gender
construction date
Occupied Dwellings
employment
transportation to work
work location
| BUILDING | |
|---|---|
| Type | One-and-a-half-storey house |
| Style | Detached |
| Dimensions | 9.56x8.2 M |
| Lot Size | 9,179 PC |
| Floors | 0 |
| Year Constructed | 1968 |
| EVALUATION | |
|---|---|
| Year | 2021 |
| Lot | $ 21,300 |
| Building | $ 161,500 |
| Total | $ 182,800 |
| EXPENSES | |
|---|---|
| Energy cost | $ 1990 / year |
| Municipal Taxes (2025) | $ 2284 / year |
| School taxes (2024) | $ 135 / year |

