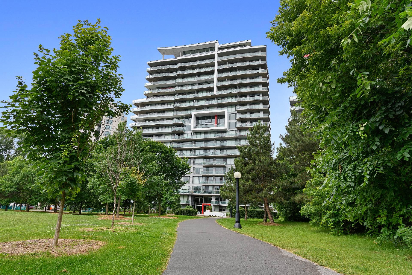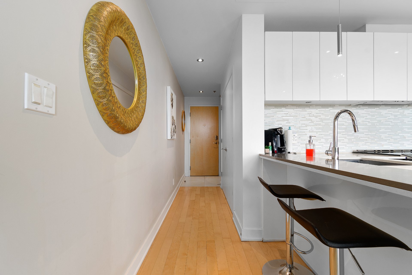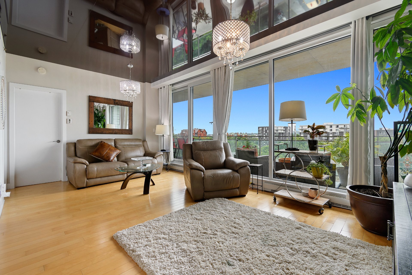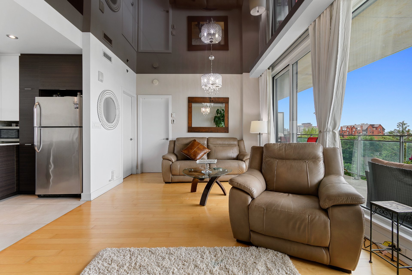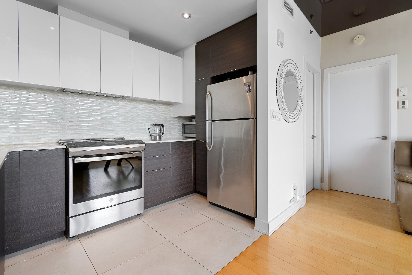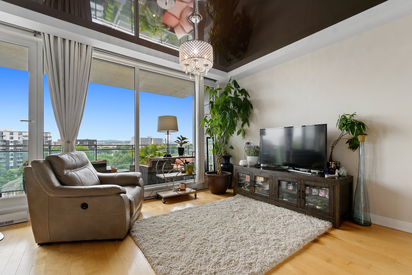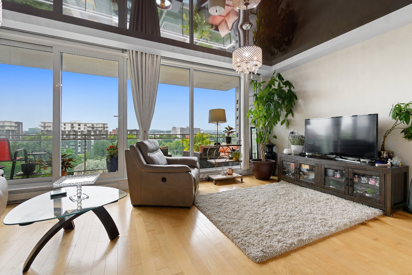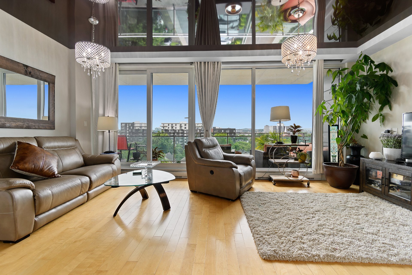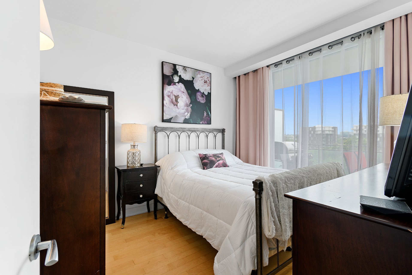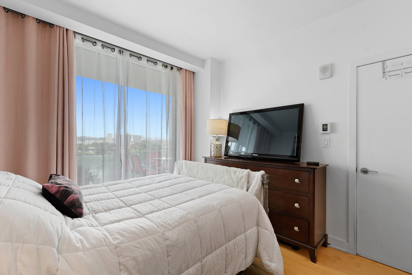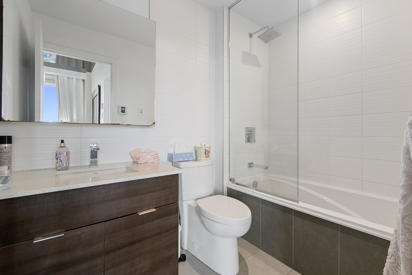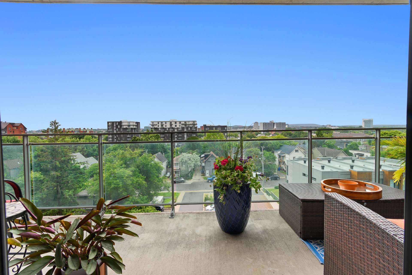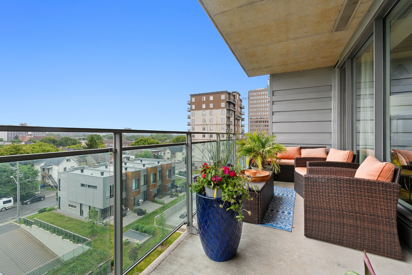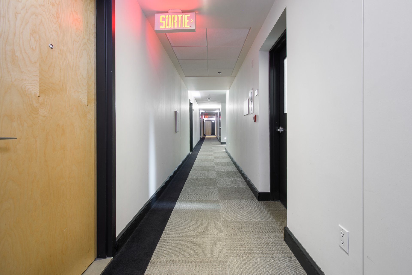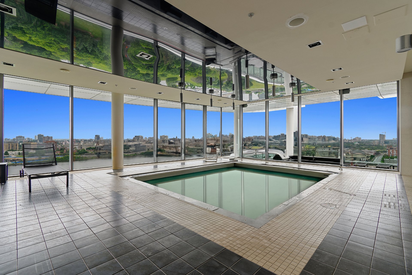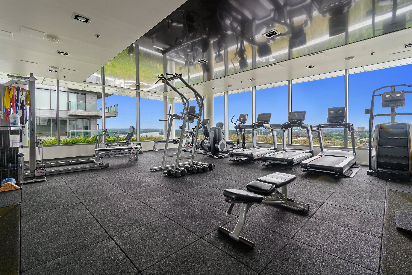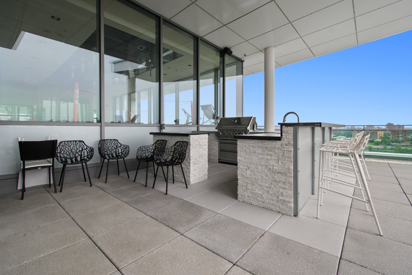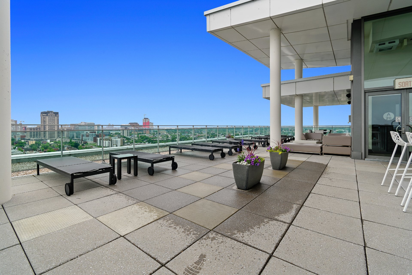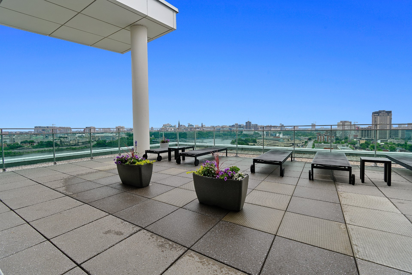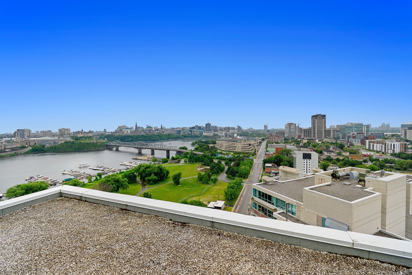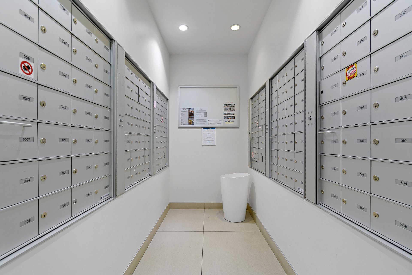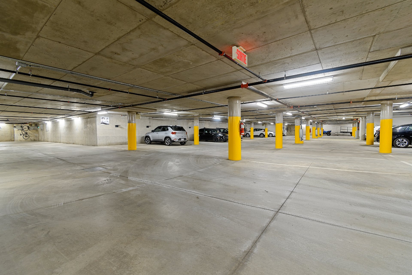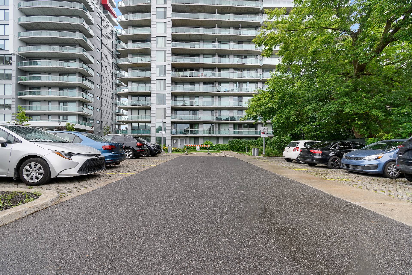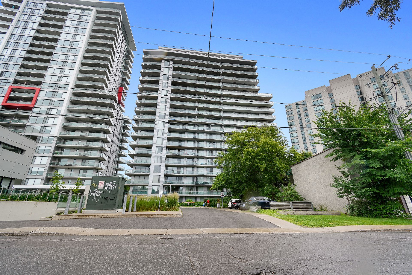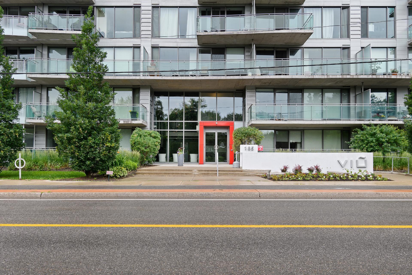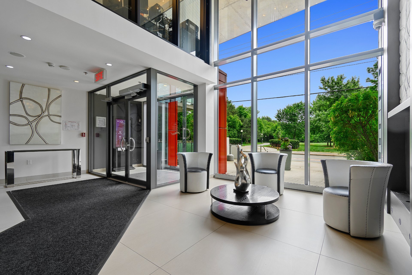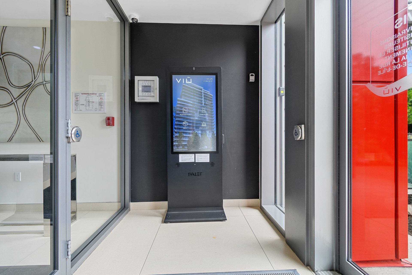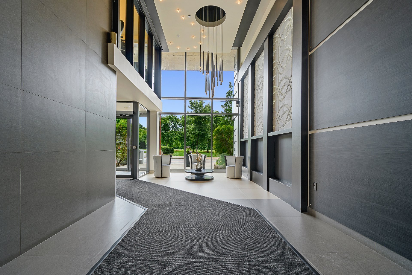- Follow Us:
- 438-387-5743
Broker's Remark
Discover this 1-bedroom condo on the 6th floor of the modern Le VIU building, in a prime location. This light-filled space features a huge balcony that spans the entire width of the condo, offering panoramic views. Enjoy 10-foot ceilings, quartz countertops and a secure environment with luxurious amenities on the 20th floor, including an infinity pool, sauna and gym with breathtaking views. Located just a few minutes' walk from the ByWard Market and downtown Hull, this exceptional condo combines modernity, security and a prime location. Don't miss this unique opportunity!
Addendum
Discover excellence and absolute luxury at VIU.
-The Property's assets:
-Refined interior.
-Open-concept
-One-bedroom, one-bathroom condo designed to maximize space
and light.
-Walk-in closet in master bedroom.
-Engineered hardwood floors.
-10-foot ceilings.
-Quartz countertops, perfect for lovers of fine dining and
contemporary design.
-Oversized, full-width, west-facing balcony for spectacular
sunsets.
-Superior soundproofing, with concrete walls and ceilings.
-Interior and exterior security camera system.
-Water detection system.
-One indoor parking space and one storage unit included.
-Self-service car wash directly in the garage (ss1).
-Modern renovations:
-Extenzo Luxe stretch ceiling giving a mirror effect.
-New Luxe Vinyl Flooring (2024).
-Prestigious location:
-Centrally located, 10-minute walk to Portage, Byward
Market, and downtown Ottawa.
-Bike paths, public transit, stores and restaurants within
walking distance.
-Infront of the Alexandra Bridge, linking Gatineau and
Ottawa in minutes.
-Le VIU, an unparalleled lifestyle:
-Terrace on the 20th floor with breathtaking views of the
Ottawa River, Parliament and Hull Marina.
-Relaxation areas with terrace equipped with built-in BBQ
and bar service station.
-Endless pool, sauna and gym. All 3 with panoramic views.
-Over 40 surveillance cameras.
INCLUDED
Refrigerator, dishwasher, washer, dryer, light fixture, curtain poles.
EXCLUDED
Oven
| BUILDING | |
|---|---|
| Type | Apartment |
| Style | Detached |
| Dimensions | 0x0 |
| Lot Size | 14 MC |
| Floors | 20 |
| Year Constructed | 2012 |
| EVALUATION | |
|---|---|
| Year | 2024 |
| Lot | $ 32,700 |
| Building | $ 378,600 |
| Total | $ 411,300 |
| EXPENSES | |
|---|---|
| Co-ownership fees | $ 5568 / year |
| Municipal Taxes (2025) | $ 3948 / year |
| School taxes (2025) | $ 296 / year |
| ROOM DETAILS | |||
|---|---|---|---|
| Room | Dimensions | Level | Flooring |
| Kitchen | 2.74 x 2.29 M | AU | Ceramic tiles |
| Dining room | 6.43 x 2.29 M | AU | Other |
| Living room | 3.66 x 3.35 M | AU | Other |
| Bathroom | 2.49 x 2.31 M | AU | Ceramic tiles |
| Primary bedroom | 3.84 x 3.2 M | AU | Wood |
| Laundry room | 3.50 x 2.50 M | AU | Ceramic tiles |
| CHARACTERISTICS | |
|---|---|
| Available services | Balcony/terrace, Bicycle storage area, Common areas, Exercise room, Garbage chute, Indoor pool, Indoor storage space, Roof terrace, Visitor parking |
| Proximity | Bicycle path, Cegep, Daycare centre, Elementary school, Golf, High school, Highway, Hospital, Park - green area, Public transport, University |
| Equipment available | Central air conditioning, Electric garage door, Entry phone, Private balcony, Sauna, Ventilation system |
| View | City, Panoramic |
| Heating system | Electric baseboard units |
| Heating energy | Electricity |
| Easy access | Elevator |
| Mobility impared accessible | Exterior access ramp |
| Garage | Fitted, Heated |
| Topography | Flat |
| Parking | Garage |
| Pool | Indoor, Inground |
| Landscaping | Landscape |
| Sewage system | Municipal sewer |
| Water supply | Municipality |
| Distinctive features | Navigable, Water access |
| Cupboard | Other, Thermoplastic |
| Restrictions/Permissions | Pets allowed, Short-term rentals not allowed |
| Windows | PVC |
| Zoning | Residential |
marital
age
household income
Age of Immigration
common languages
education
ownership
Gender
construction date
Occupied Dwellings
employment
transportation to work
work location
| BUILDING | |
|---|---|
| Type | Apartment |
| Style | Detached |
| Dimensions | 0x0 |
| Lot Size | 14 MC |
| Floors | 20 |
| Year Constructed | 2012 |
| EVALUATION | |
|---|---|
| Year | 2024 |
| Lot | $ 32,700 |
| Building | $ 378,600 |
| Total | $ 411,300 |
| EXPENSES | |
|---|---|
| Co-ownership fees | $ 5568 / year |
| Municipal Taxes (2025) | $ 3948 / year |
| School taxes (2025) | $ 296 / year |

