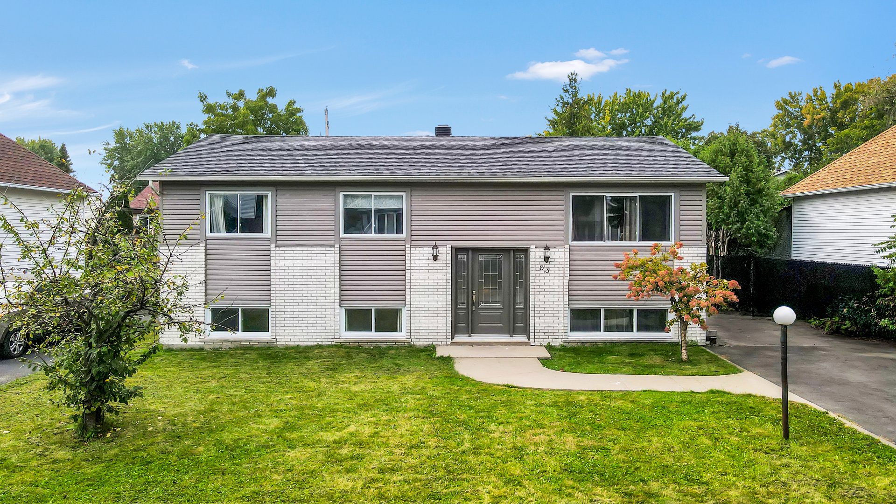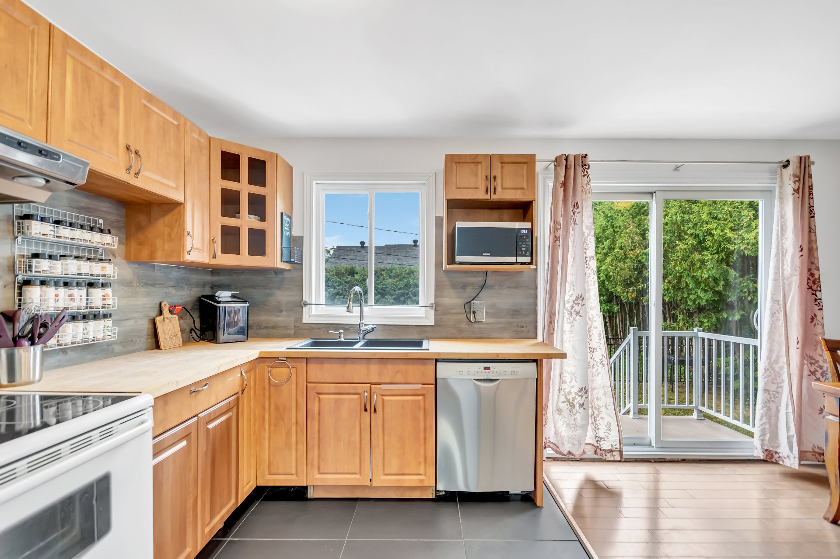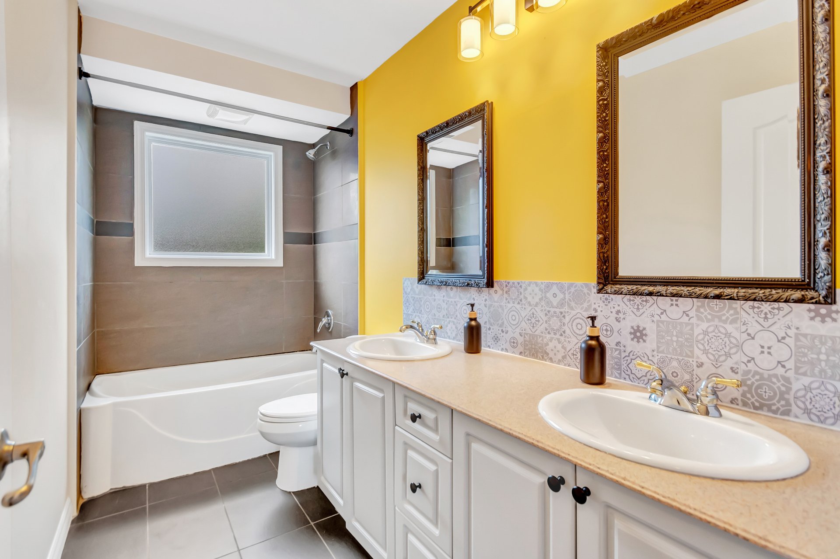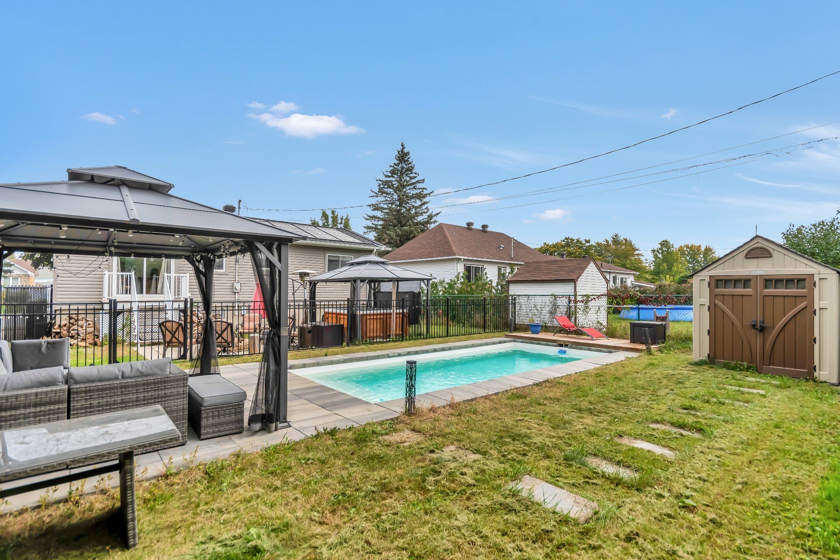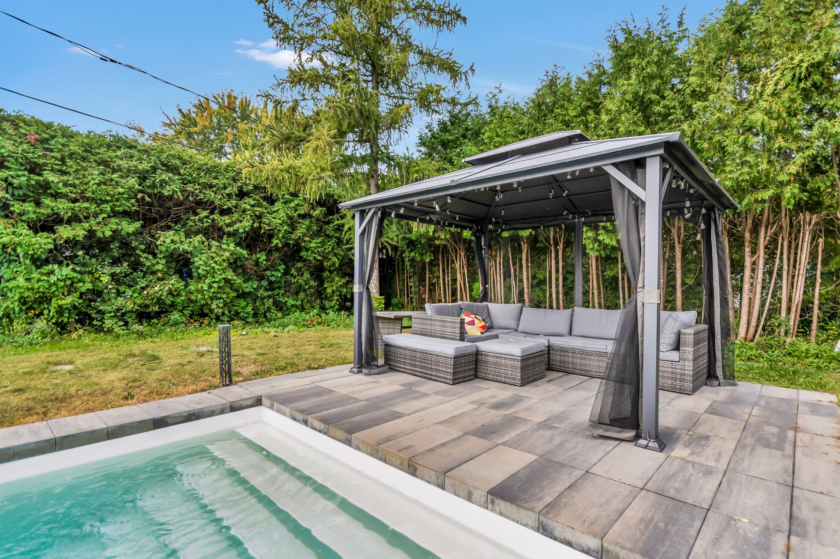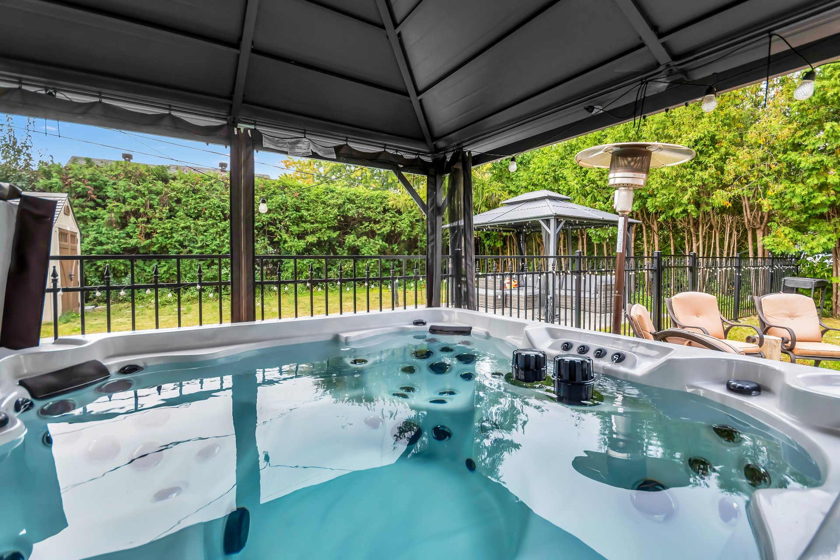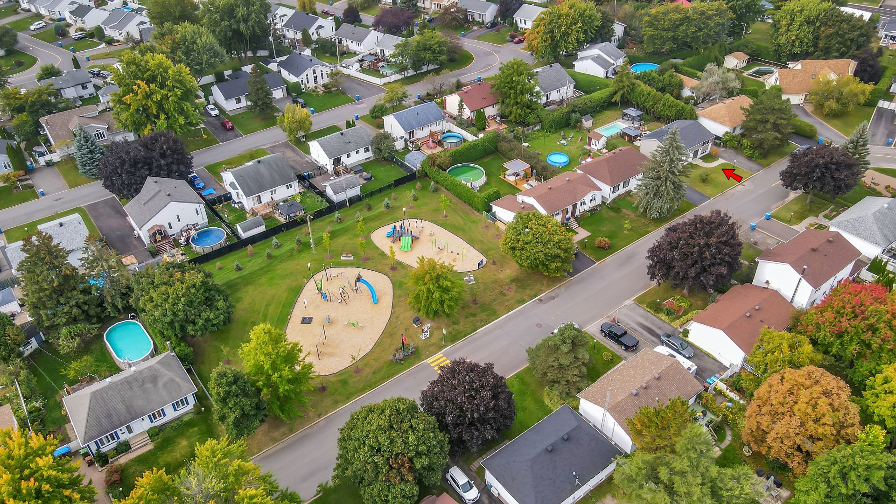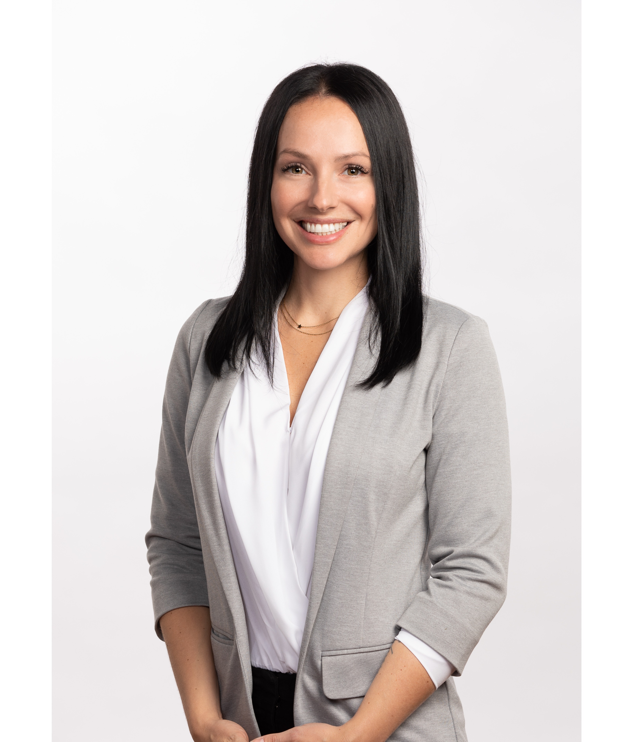- Follow Us:
- 438-387-5743
Broker's Remark
Perfect property for a large family! It offers 6 bedrooms, including 3 on the same floor, 2 full bathrooms and a large common living area on the first floor. Many major renovations carried out in recent years, including roofing, insulation and siding, windows and backyard landscaping with in-ground pool, spa and terrace! See the complete list in the detailed description.
Addendum
Ideally located within walking distance of parks and bike
paths, in the most beautiful area of Delson. Very
family-oriented, this home is ideal for a large family.
MAIN FLOOR
- 3 good-sized bedrooms
- Large open-plan living and dining areas
- Functional kitchen with appliances included
- Bathroom with 2 sinks
BASEMENT
- Large entrance with storage space for coats/shoes
- 3 bedrooms
- Very large walk-in storage room
- Bathroom with integrated laundry room
OUTSIDE
- Large 7080ft2 lot
- Fenced and hedged
- Solar-heated in-ground pool 2021
- Spa 2023
- Replacement of all doors and windows 2018-2019
- Roof, soffit and gutter in 2022
- Exterior cladding and mansard removal 2022
- Carport removal 2020
- Repair asphalt to carport 2012
INTERIOR
- Painting first floor 2024
- Replacement of electrical panel 2021
- Replacement of all electronic thermostats 2023
- New basement bathroom 2015
- Basement renovations 2008
INCLUDED
All curtains, light fixtures, dishwasher, oven/stove, refrigerator, bathroom mirrors exterior fireplace, garden shed, wall-mounted heat pump, pool accessories and 2 outdoor gazebos wall-mounted shelves, solar water heating system for pool.
EXCLUDED
spa and accessories, sellers personnal belongings
| BUILDING | |
|---|---|
| Type | Bungalow |
| Style | Detached |
| Dimensions | 40x26 P |
| Lot Size | 658 MC |
| Floors | 0 |
| Year Constructed | 1980 |
| EVALUATION | |
|---|---|
| Year | 2024 |
| Lot | $ 171,200 |
| Building | $ 200,700 |
| Total | $ 371,900 |
| EXPENSES | |
|---|---|
| Municipal Taxes (2024) | $ 3185 / year |
| School taxes (2024) | $ 317 / year |
| ROOM DETAILS | |||
|---|---|---|---|
| Room | Dimensions | Level | Flooring |
| Hallway | 11.3 x 9.1 P | Ground Floor | Ceramic tiles |
| Living room | 13.10 x 12.4 P | Ground Floor | Parquetry |
| Dining room | 11 x 10.11 P | Ground Floor | Parquetry |
| Kitchen | 10.11 x 8.10 P | Ground Floor | Ceramic tiles |
| Bathroom | 10.4 x 4.11 P | Ground Floor | Ceramic tiles |
| Bedroom | 10.11 x 12.10 P | Ground Floor | Floating floor |
| Bedroom | 9.1 x 10 P | Ground Floor | Floating floor |
| Bedroom | 11.3 x 9.1 P | Ground Floor | Floating floor |
| Hallway | 12.4 x 11.4 P | Basement | Ceramic tiles |
| Bathroom | 7.9 x 11.5 P | Basement | Ceramic tiles |
| Bedroom | 12.7 x 9.10 P | Basement | Floating floor |
| Bedroom | 10.8 x 11.7 P | Basement | Floating floor |
| Bedroom | 13.1 x 11.4 P | Basement | Floating floor |
| Storage | 11.4 x 8.6 P | Basement | Floating floor |
| Other | 7.7 x 23.9 P | Basement | Floating floor |
| CHARACTERISTICS | |
|---|---|
| Landscaping | Fenced, Land / Yard lined with hedges |
| Heating system | Electric baseboard units |
| Water supply | Municipality |
| Heating energy | Electricity |
| Foundation | Poured concrete |
| Pool | Heated, Inground |
| Proximity | Park - green area, Elementary school, Public transport, Bicycle path, Daycare centre |
| Basement | 6 feet and over, Finished basement |
| Parking | Outdoor |
| Sewage system | Municipal sewer |
| Roofing | Asphalt shingles |
| Zoning | Residential |
| Equipment available | Wall-mounted heat pump |
| Driveway | Asphalt |
marital
age
household income
Age of Immigration
common languages
education
ownership
Gender
construction date
Occupied Dwellings
employment
transportation to work
work location
| BUILDING | |
|---|---|
| Type | Bungalow |
| Style | Detached |
| Dimensions | 40x26 P |
| Lot Size | 658 MC |
| Floors | 0 |
| Year Constructed | 1980 |
| EVALUATION | |
|---|---|
| Year | 2024 |
| Lot | $ 171,200 |
| Building | $ 200,700 |
| Total | $ 371,900 |
| EXPENSES | |
|---|---|
| Municipal Taxes (2024) | $ 3185 / year |
| School taxes (2024) | $ 317 / year |

