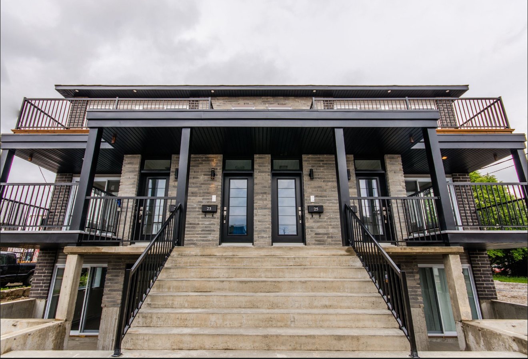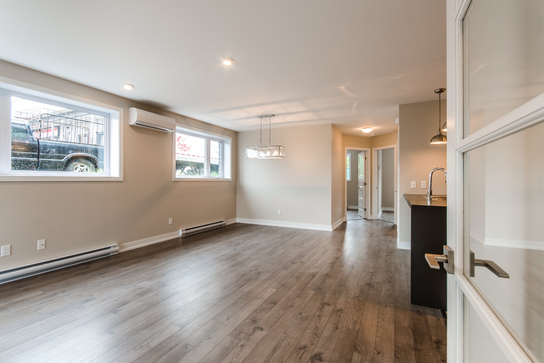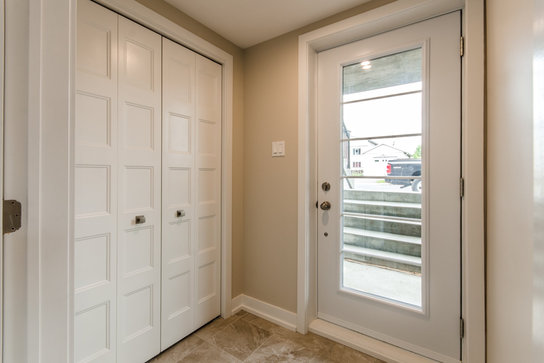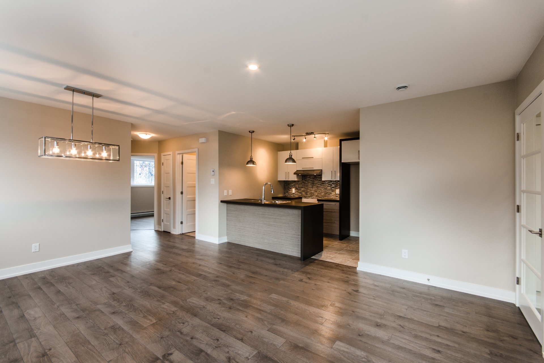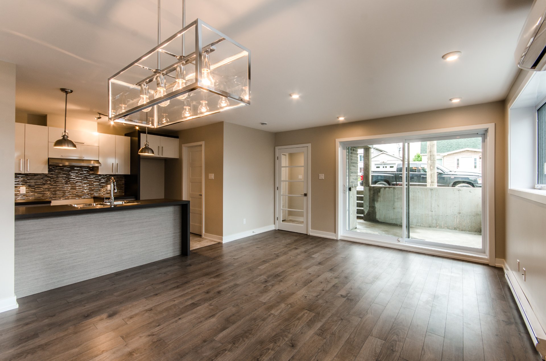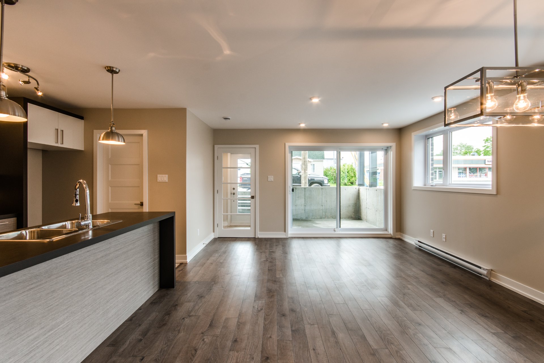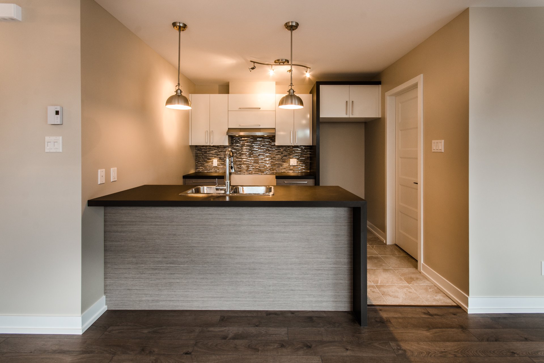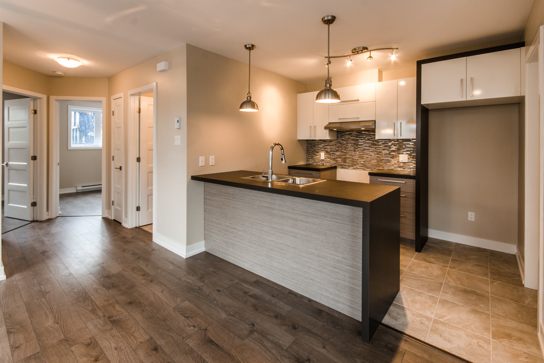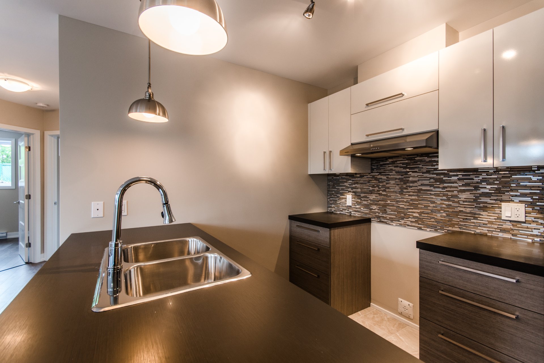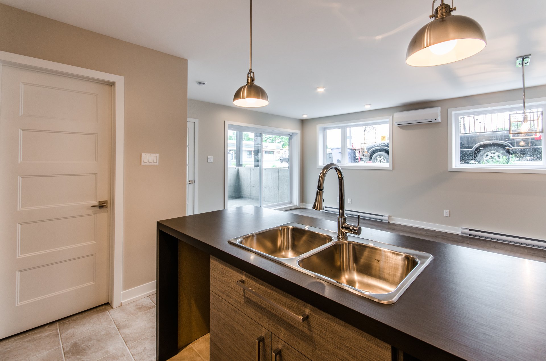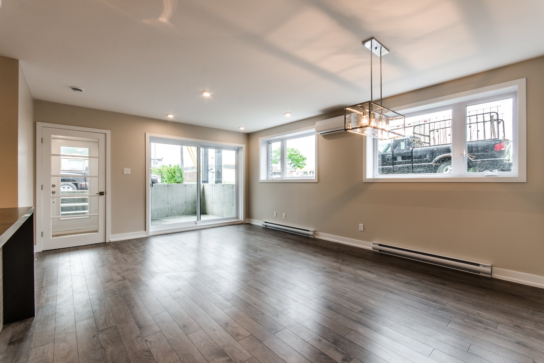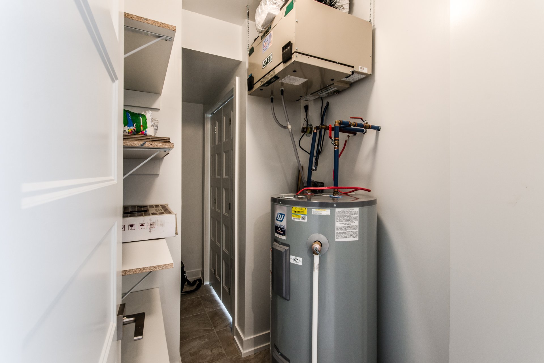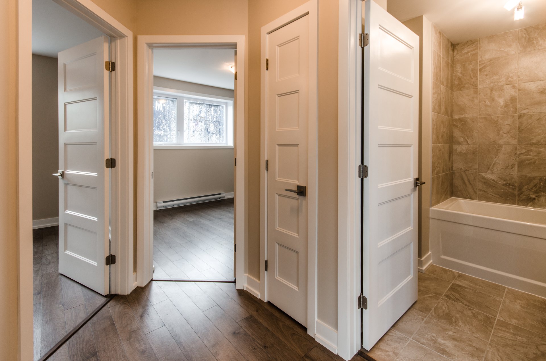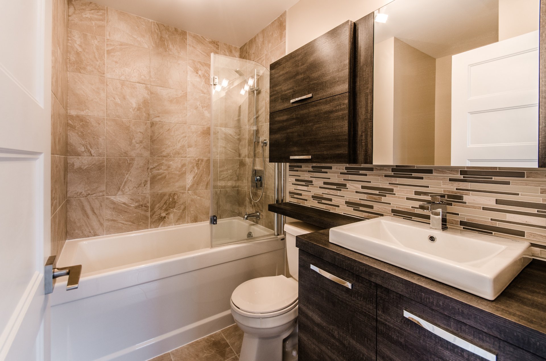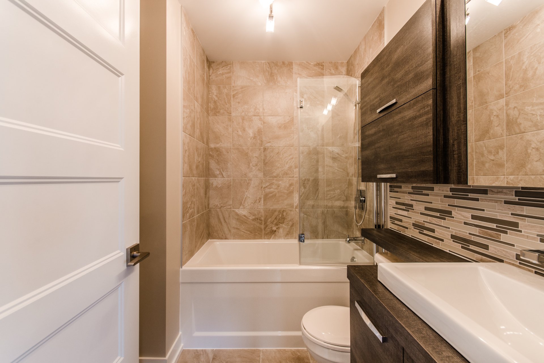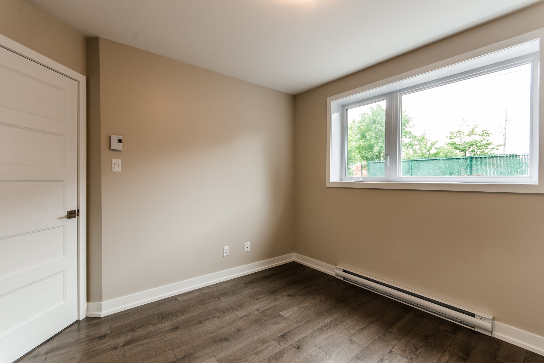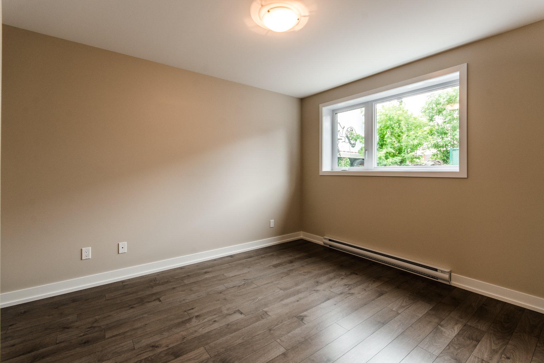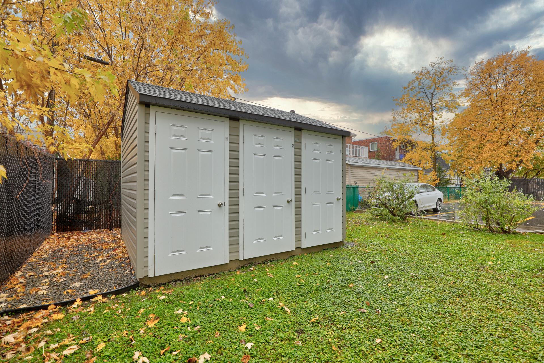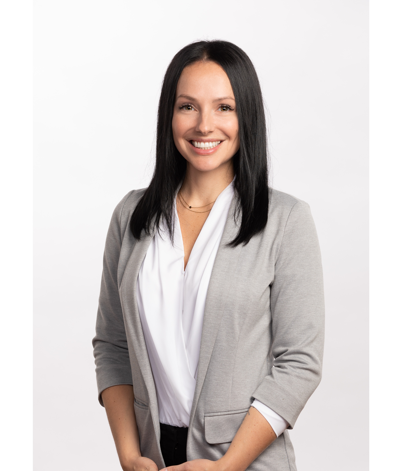- Follow Us:
- 438-387-5743
Broker's Remark
Beautiful modern condo built in 2015, turnkey and ready for you to move in! Offering two spacious bedrooms, a superb open plan combining kitchen and living room, two convenient storage spaces and private parking. Recent improvements were made in April, including new light fixtures and freshly redone paint - all that's left is for you to install your furniture! Available immediately! Conveniently located, close to all services es All you have to do is move in with your furniture. Available immediately, don't delay! Close to all amenities and public transport.
Addendum
Turnkey not to be missed!
Superb modern condo built in 2015, offering a convenient
and comfortable lifestyle.
You'll find:
Two good-sized bedrooms, one with a double closet
A large, enclosed entrance with closet, leading to spacious
storage perfect for winter gear and home extras
A friendly open area combining kitchen, dining room and
living room, with a lunch counter ideal for entertaining
A beautiful, intimate front terrace, perfect for BBQ and
spacious enough for a patio set
Recent upgrades made in April: fresh white paint, new,
updated light fixtures and replaced bathroom countertop.
Prime location:
Close to all amenities: schools, hospital, parks, shopping
and public transit.
Available immediately - all you have to do is move in!
Please note: the photos are indicative and date back a few
years. Aesthetic updates have been made since then.
| BUILDING | |
|---|---|
| Type | Apartment |
| Style | Detached |
| Dimensions | 0x0 |
| Lot Size | 0 |
| Floors | 0 |
| Year Constructed | 2015 |
| EVALUATION | |
|---|---|
| Year | 2025 |
| Lot | $ 47,100 |
| Building | $ 240,000 |
| Total | $ 287,100 |
| EXPENSES | |
|---|---|
| Co-ownership fees | $ 2712 / year |
| Municipal Taxes (2025) | $ 1888 / year |
| School taxes (2024) | $ 176 / year |
| ROOM DETAILS | |||
|---|---|---|---|
| Room | Dimensions | Level | Flooring |
| Hallway | 4.10 x 5.2 P | RJ | Ceramic tiles |
| Living room | 11.5 x 10.5 P | RJ | Floating floor |
| Dining room | 8.7 x 7.4 P | RJ | Floating floor |
| Kitchen | 9.7 x 8.3 P | RJ | Ceramic tiles |
| Bathroom | 8.2 x 8 P | RJ | Ceramic tiles |
| Primary bedroom | 11.1 x 13.1 P | RJ | Floating floor |
| Bedroom | 9.10 x 10.2 P | RJ | Floating floor |
| CHARACTERISTICS | |
|---|---|
| Water supply | Municipality |
| Windows | PVC |
| Proximity | Highway, Cegep, Hospital, Elementary school, High school, Public transport, Bicycle path, Daycare centre |
| Parking | Outdoor |
| Sewage system | Municipal sewer |
| Window type | Sliding, Tilt and turn |
| Zoning | Residential |
| Restrictions/Permissions | Pets allowed with conditions |
marital
age
household income
Age of Immigration
common languages
education
ownership
Gender
construction date
Occupied Dwellings
employment
transportation to work
work location
| BUILDING | |
|---|---|
| Type | Apartment |
| Style | Detached |
| Dimensions | 0x0 |
| Lot Size | 0 |
| Floors | 0 |
| Year Constructed | 2015 |
| EVALUATION | |
|---|---|
| Year | 2025 |
| Lot | $ 47,100 |
| Building | $ 240,000 |
| Total | $ 287,100 |
| EXPENSES | |
|---|---|
| Co-ownership fees | $ 2712 / year |
| Municipal Taxes (2025) | $ 1888 / year |
| School taxes (2024) | $ 176 / year |

