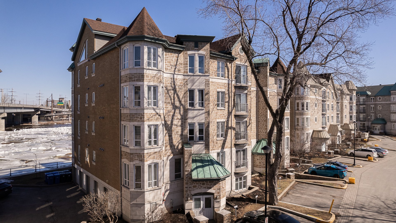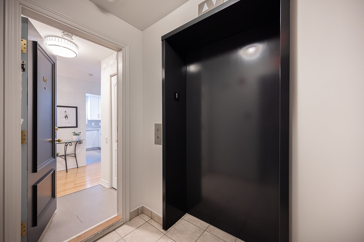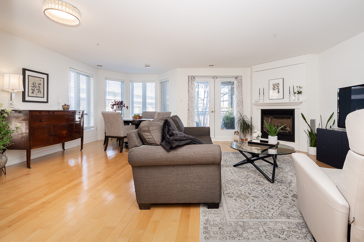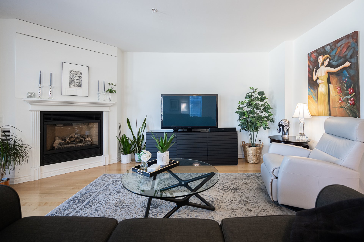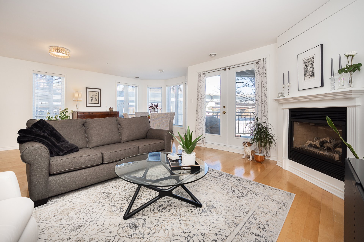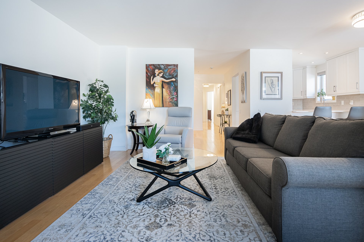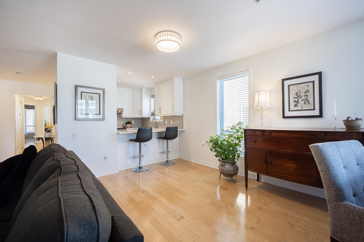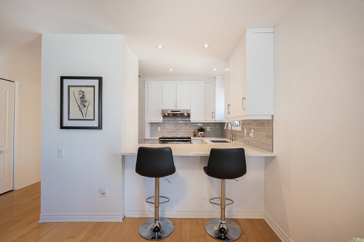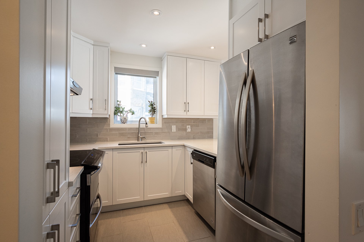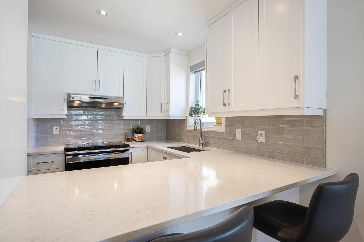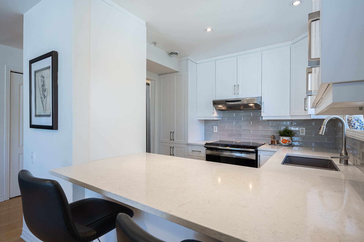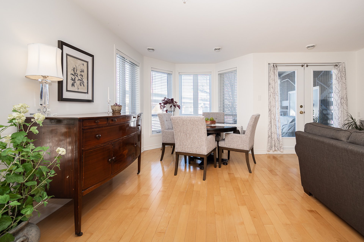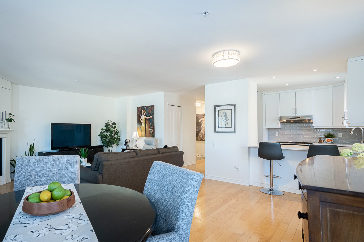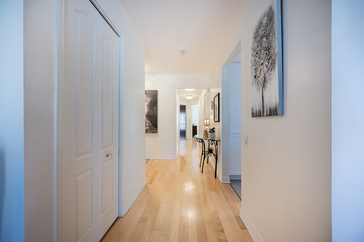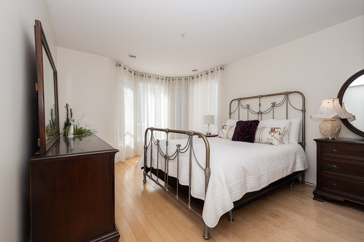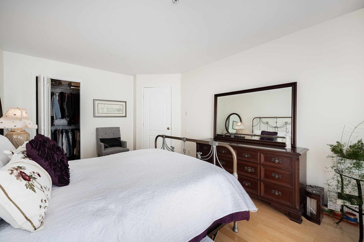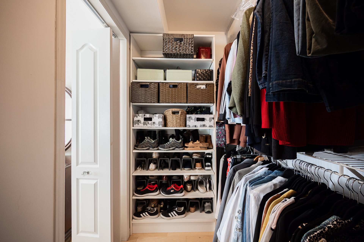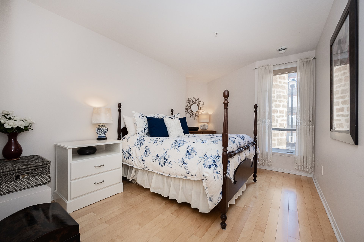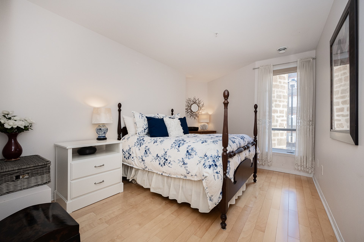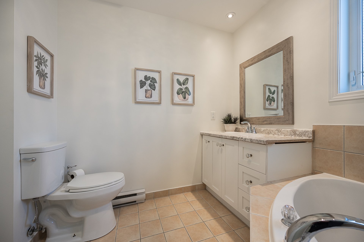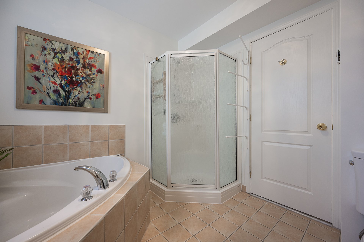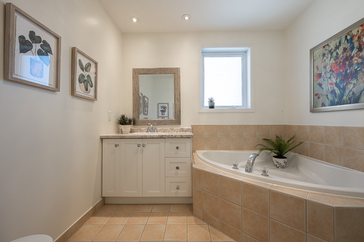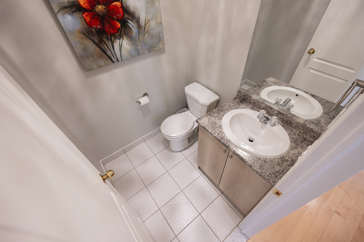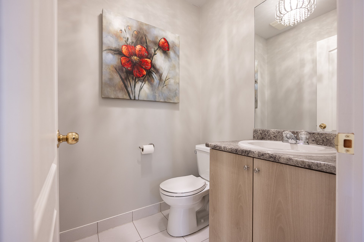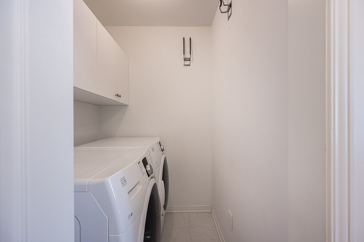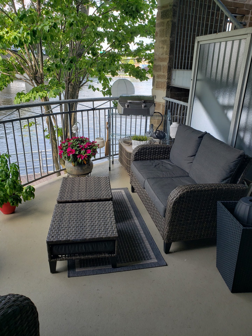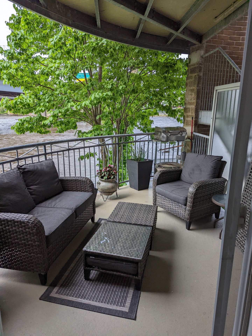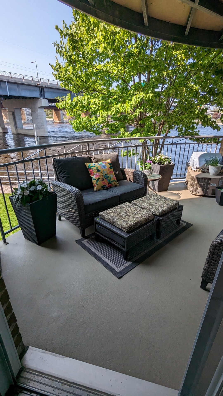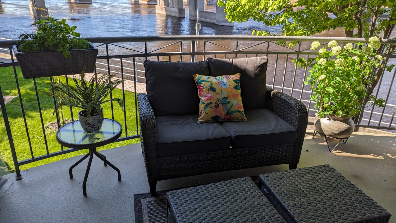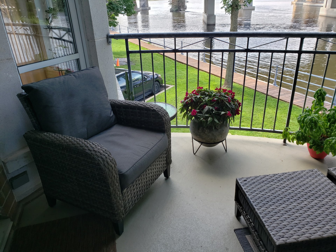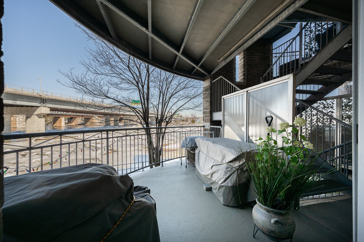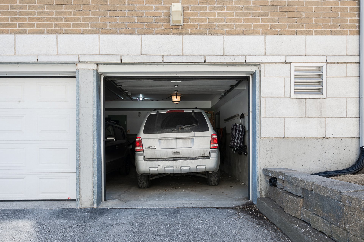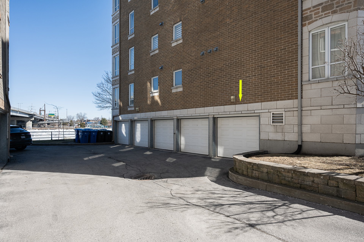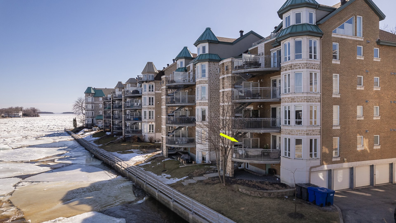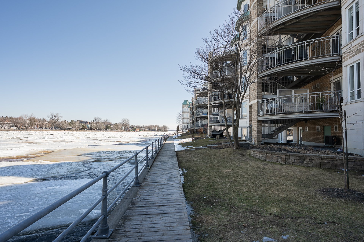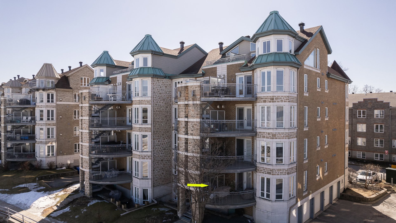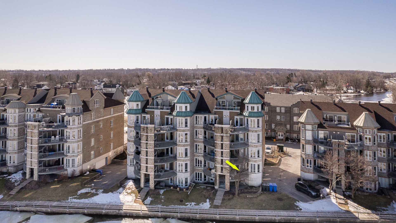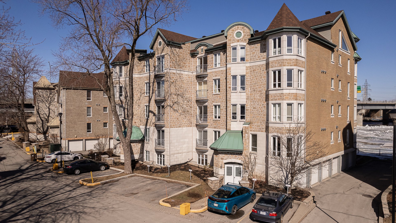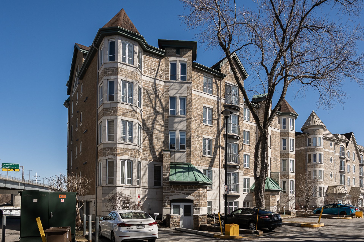- Follow Us:
- 438-387-5743
Broker's Remark
Exceptional Condo with Breathtaking Water Views! Located on Île Bellevue, this stunning 1,098 sq. ft. condo is bathed in natural light and offers unobstructed waterfront views. The spacious, open-concept living area is enhanced by a recently renovated kitchen, featuring gorgeous quartz countertops. Enjoy a large private terrace, an exclusive garage, and quick access to the highway. Just steps from the boardwalk and the charming restaurants of Sainte-Anne-de-Bellevue, this enchanting setting promises an exceptional quality of life! Visits will start March 22.The Bellevue Island is not known as a floading zone.
Addendum
INCLUSIONS
fridge, stove, dishwasher, washer, dryer, all blinds in
living room
EXCLUSIONS
Curtain and rods in master bedroom
------------------------------------------------------------
-
The Bellevue Island is not known as a floading zone or at
risk.
------------------------------------------------------------
-
An exceptional living environment,Visitor parking,Quick
access to Highways 20-30 and 40, Close to all essential
services and shops.
INCLUDED
fridge, stove, dishwasher, washer, dryer, all blinds in living room
EXCLUDED
Curtain and rods in master bedroom
| BUILDING | |
|---|---|
| Type | Apartment |
| Style | Attached |
| Dimensions | 0x0 |
| Lot Size | 0 |
| Floors | 4 |
| Year Constructed | 2004 |
| EVALUATION | |
|---|---|
| Year | 2025 |
| Lot | $ 42,700 |
| Building | $ 352,900 |
| Total | $ 395,600 |
| EXPENSES | |
|---|---|
| Co-ownership fees | $ 5520 / year |
| Municipal Taxes (2025) | $ 3012 / year |
| School taxes (2024) | $ 239 / year |
| ROOM DETAILS | |||
|---|---|---|---|
| Room | Dimensions | Level | Flooring |
| Hallway | 4 x 3.0 P | Ground Floor | Ceramic tiles |
| Kitchen | 8.9 x 8.9 P | Ground Floor | Ceramic tiles |
| Dining room | 17 x 9.2 P | Ground Floor | Wood |
| Living room | 15 x 11 P | Ground Floor | Wood |
| Bathroom | 8.3 x 7.9 P | Ground Floor | Ceramic tiles |
| Primary bedroom | 17 x 11 P | Ground Floor | Wood |
| Bedroom | 12 x 10.5 P | Ground Floor | Wood |
| Walk-in closet | 9.4 x 5.3 P | Ground Floor | Wood |
| Laundry room | 4.5 x 5.0 P | Ground Floor | Ceramic tiles |
| Other | 7.9 x 7.9 P | Ground Floor | Floating floor |
| CHARACTERISTICS | |
|---|---|
| Landscaping | Fenced |
| Heating system | Air circulation |
| Water supply | Municipality |
| Heating energy | Natural gas |
| Equipment available | Entry phone, Ventilation system, Central air conditioning |
| Easy access | Elevator |
| Windows | PVC |
| Hearth stove | Gaz fireplace |
| Garage | Attached, Heated, Single width |
| Siding | Asphalt shingles, Brick |
| Distinctive features | Water access, Cul-de-sac, Hemmed in |
| Proximity | Highway, Cegep, Golf, Hospital, Park - green area, Elementary school, High school, Public transport, University, Bicycle path, Cross-country skiing, Daycare centre |
| Bathroom / Washroom | Seperate shower |
| Available services | Fire detector |
| Parking | Garage |
| Sewage system | Municipal sewer |
| Window type | Other |
| Topography | Flat |
| View | Water |
| Zoning | Residential |
| Cupboard | Thermoplastic |
| Restrictions/Permissions | Short-term rentals not allowed, Pets allowed |
| Cadastre - Parking (included in the price) | Garage |
marital
age
household income
Age of Immigration
common languages
education
ownership
Gender
construction date
Occupied Dwellings
employment
transportation to work
work location
| BUILDING | |
|---|---|
| Type | Apartment |
| Style | Attached |
| Dimensions | 0x0 |
| Lot Size | 0 |
| Floors | 4 |
| Year Constructed | 2004 |
| EVALUATION | |
|---|---|
| Year | 2025 |
| Lot | $ 42,700 |
| Building | $ 352,900 |
| Total | $ 395,600 |
| EXPENSES | |
|---|---|
| Co-ownership fees | $ 5520 / year |
| Municipal Taxes (2025) | $ 3012 / year |
| School taxes (2024) | $ 239 / year |

