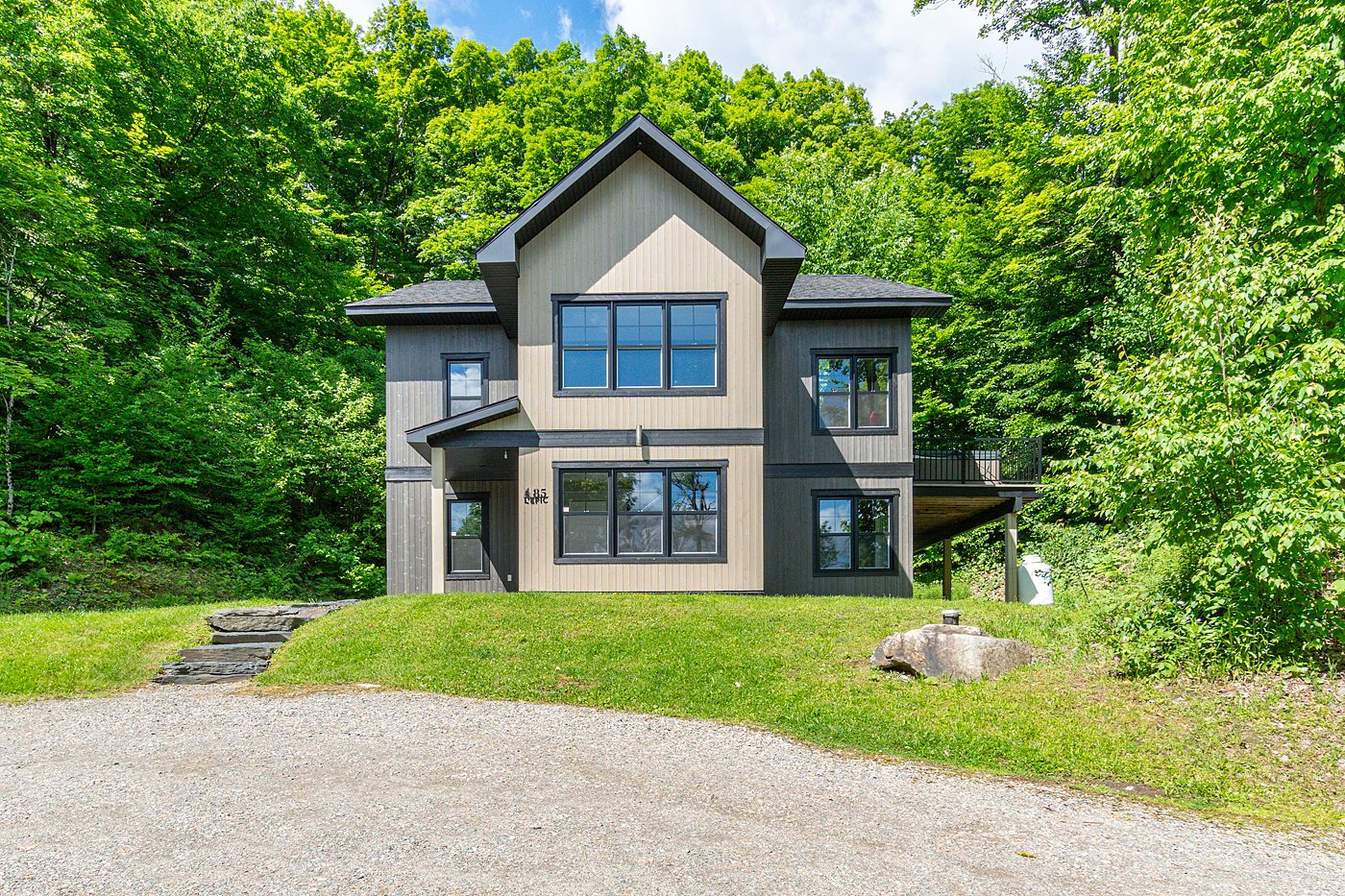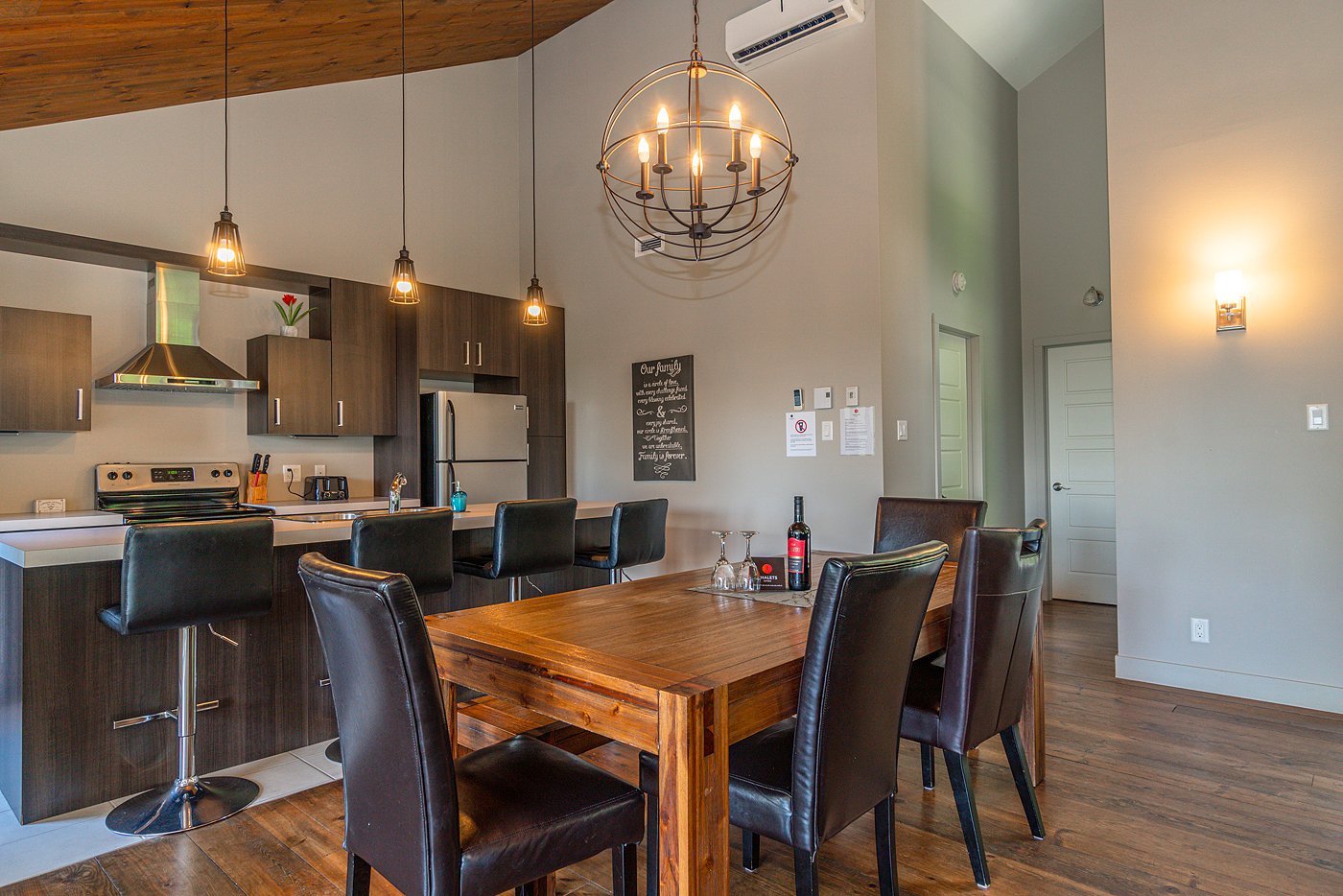Broker's Remark
Magnificent fully furnished chalet on 2 acres of land with a private pond. Enjoy exceptional brightness thanks to large, abundant windows that bathe each room in natural light. The cathedral ceiling adds a touch of grandeur and elegance to the living space. Equipped with underground electricity, it is a true haven of peace for lovers of nature and tranquility.
Addendum
Magnificent exceptional property that combines charm,
modernity and comfort in a natural and enchanting setting
in Austin. As soon as you arrive, the bright and spacious
entrance hall welcomes you with its elegant ceramic tiles
and practical wardrobe.
The ground floor offers a convivial living area, a modern
bathroom with a corner shower and a washer-dryer
installation, as well as two bedrooms, including a master
bedroom with double wardrobe and a spacious and bright
second bedroom. . A practical storage space with a window
completes this level.
Upstairs, you will discover a large living room with a gas
fireplace and large windows that let in an abundance of
natural light. The high wooden ceiling brings warmth and
incomparable character. The adjacent dining room is perfect
for entertaining, and the modern kitchen with island and
double sink blends seamlessly with the entire space. A
comfortable third bedroom and a second bathroom with corner
shower and bath complete this floor.
The exterior of this property is just as impressive with a
huge 29.5 x 29.5 foot patio, perfect for enjoying sunny
days surrounded by mature trees. The large wooded lot
offers privacy and serenity, with a small rock driveway and
enough space to park up to six vehicles.
Located in the magnificent municipality of Austin, this
dream house is close to nature, hiking trails, Pic aux
Corbeaux park, and not far from Mount Orford. You will also
appreciate the proximity of some restaurants and local
shops. Don't miss the opportunity to live in this warm and
bright house, where every detail has been thought of to
offer an exceptional quality of life surrounded by nature.
MAIBEC fiberglass balcony
Underground electricity
Street maintenance:
GERMAIN LAPALME & FILS Inc
2021-02-01 $1145.72 + tax
2022-01-19 $1205.24 + tax
2023-02-07 $1281.18 + tax
INCLUDED
Lighting, BBQ, Spa, Appliances, Furniture, Curtains, Curtain poles, Dinnerware set Everything on site
EXCLUDED
Personal effects































