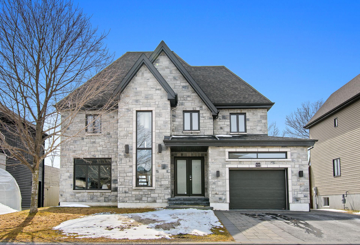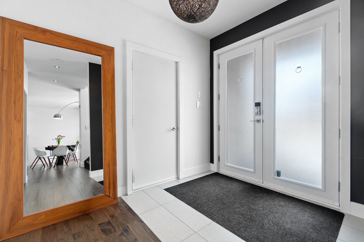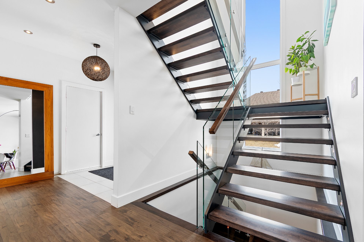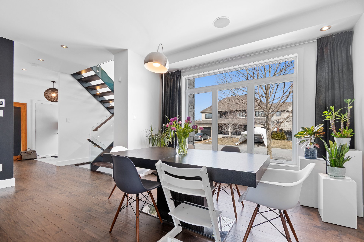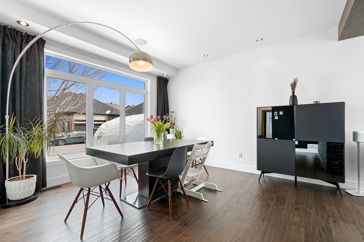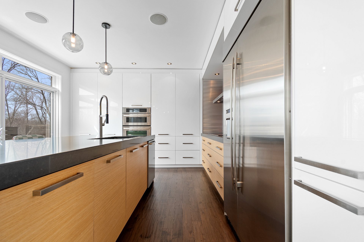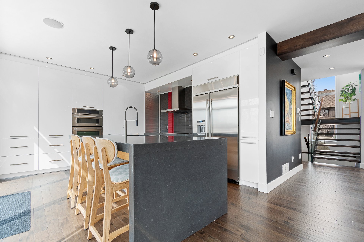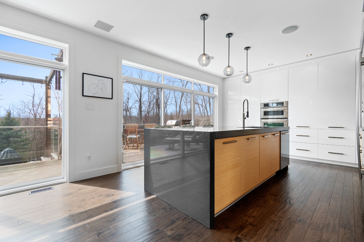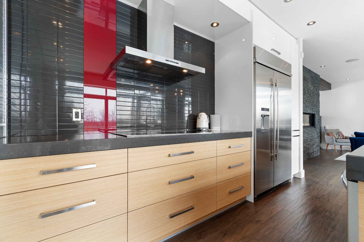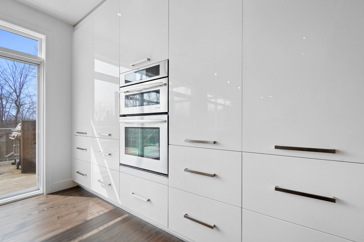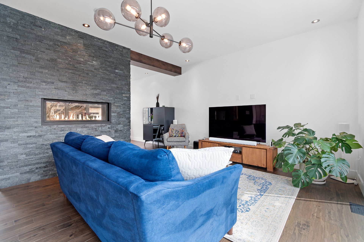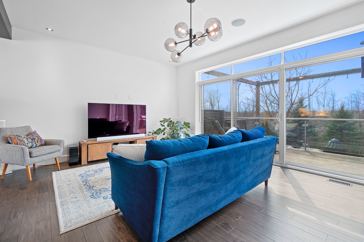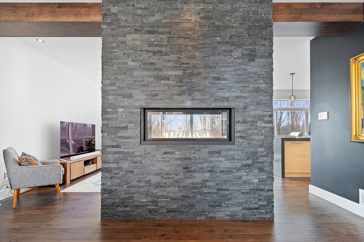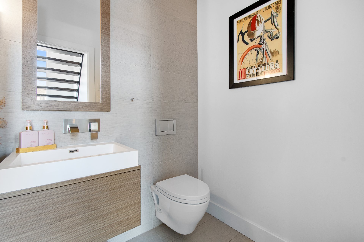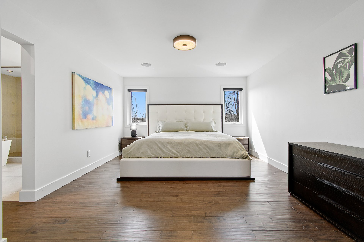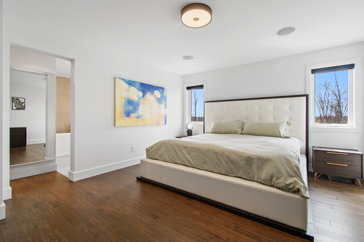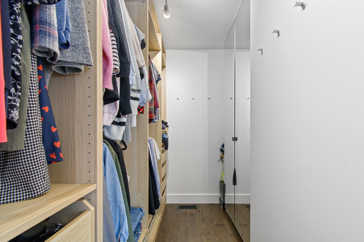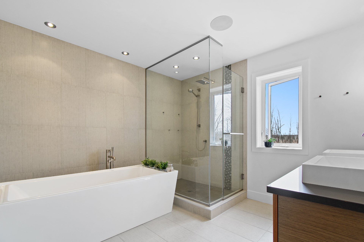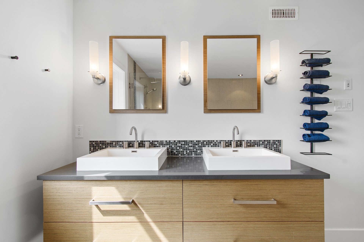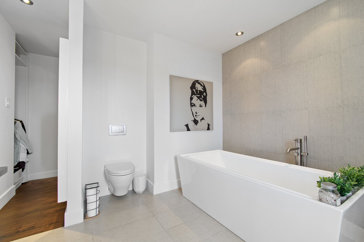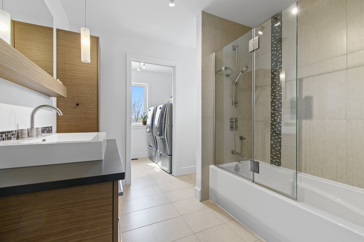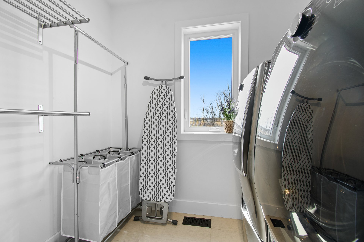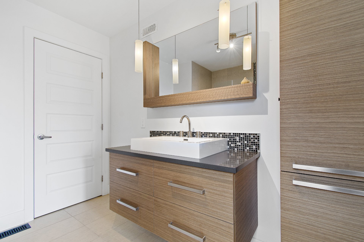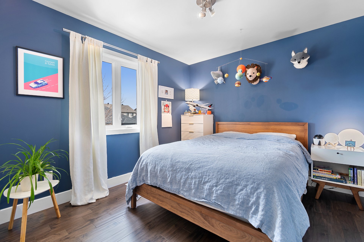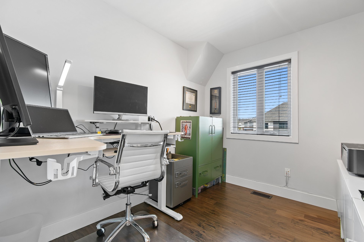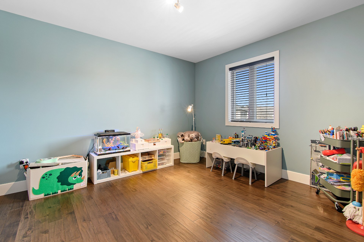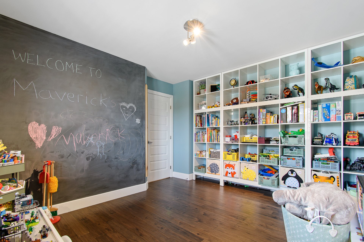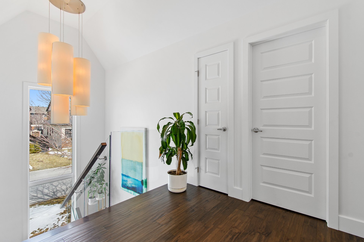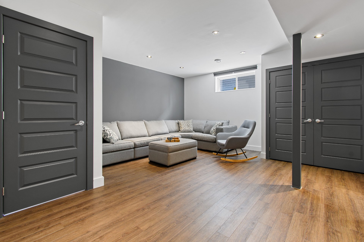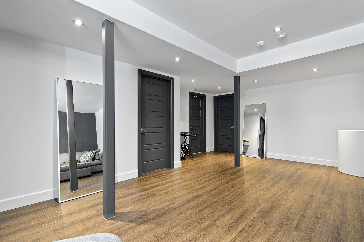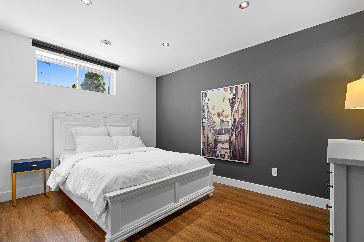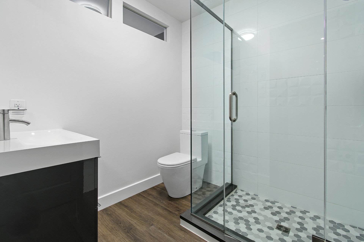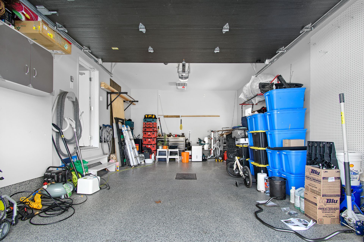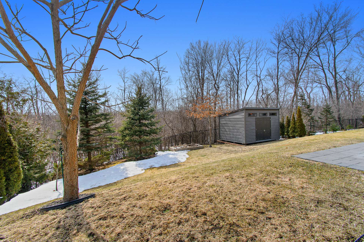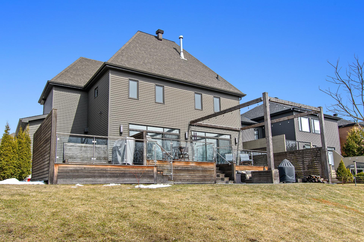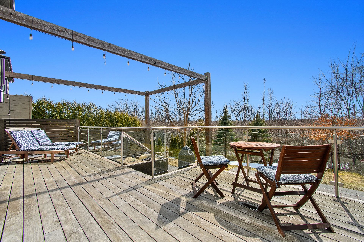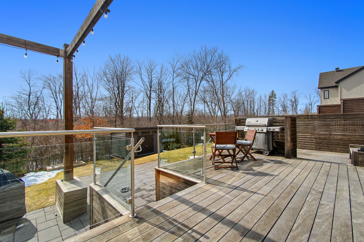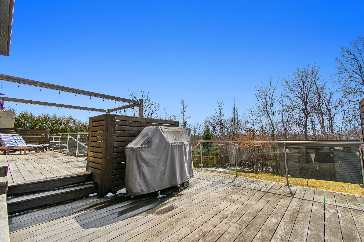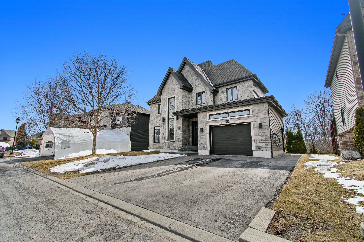- Follow Us:
- 438-387-5743
Broker's Remark
No rear neighbors, offering 5 bedrooms and 4 bathrooms. Features a gorgeous kitchen with a large quartz island and a breathtaking view of the wooded area. Hardwood and ceramic floors throughout both levels. Solid hardwood staircase with glass and wood railings. Recessed lighting and 9-foot ceilings on the main floor. Beautiful double-sided gas fireplace with a stone wall. Central sound system. The primary bedroom includes a private ensuite and a spacious walk-in closet. The main bathroom features a quartz countertop and a ceramic/glass walk-in shower. Heated epoxy floor in the garage, and a spectacular backyard with a large 2-level patio
Addendum
+Executive well maintained home
+High end finishings
+Smart home ready
+All rooms fully networked
+Recessed programmable lighting
+High end Jenn air built in kitchen appliances with 47
inches refrigerator
+Custom Kitchen
+Built in Kitchen Island wine chiller and dishwasher
+natural gas fireplace
+Hardwood and ceramic main and 2nd level
+Fully furnished basement
+Insulated foundation
+Monitored alarm system with smart doorbell
+Insulated and heated(electric) garage with epoxy floor
+Afternoon sun in backyard with lots of natural light
+Oversized double rear doors to backyard that open up to
nature
+No rear neighbors
+Quiet family neighborhood with nearby children's park
+IPE (Brazilian walnut) large deck perfect for entertaining
+Natural gas outlet for fire pit and BBQ
+Hot tub hookup (direct electric)
+Large shed
+EV charging
+In ground sprinkler system
+5 minutes to shopping and Agora, 15 downtown Ottawa and
Chelsea
+Close to Gatineau Park and access to variety hiking,
walking, mountain biking and cycling trails.
| BUILDING | |
|---|---|
| Type | Two or more storey |
| Style | Detached |
| Dimensions | 3x3 P |
| Lot Size | 7,107 PC |
| Floors | 0 |
| Year Constructed | 2012 |
| EVALUATION | |
|---|---|
| Year | 2025 |
| Lot | $ 284,500 |
| Building | $ 765,600 |
| Total | $ 1,050,100 |
| EXPENSES | |
|---|---|
| Municipal Taxes (2025) | $ 7545 / year |
| School taxes (2024) | $ 646 / year |
| ROOM DETAILS | |||
|---|---|---|---|
| Room | Dimensions | Level | Flooring |
| Hallway | 7.2 x 7.8 P | Ground Floor | Ceramic tiles |
| Washroom | 4.8 x 6 P | Ground Floor | Ceramic tiles |
| Dining room | 13.2 x 12.4 P | Ground Floor | Wood |
| Living room | 17 x 12.9 P | Ground Floor | Wood |
| Kitchen | 14.9 x 11.5 P | Ground Floor | Wood |
| Primary bedroom | 15.1 x 13.1 P | 2nd Floor | Wood |
| Bathroom | 10 x 10.5 P | 2nd Floor | Ceramic tiles |
| Bedroom | 11 x 10.1 P | 2nd Floor | Wood |
| Bedroom | 9.5 x 8 P | 2nd Floor | Wood |
| Bedroom | 12 x 11.9 P | 2nd Floor | Wood |
| Bathroom | 8 x 9.9 P | 2nd Floor | Ceramic tiles |
| Laundry room | 5.6 x 7.4 P | 2nd Floor | Ceramic tiles |
| Family room | 22 x 16.5 P | Basement | Floating floor |
| Bedroom | 9.9 x 13.7 P | Basement | Floating floor |
| Bathroom | 7 x 6.9 P | Basement | Floating floor |
| Storage | 8.9 x 12.5 P | Basement | Concrete |
| CHARACTERISTICS | |
|---|---|
| Driveway | Plain paving stone, Asphalt |
| Landscaping | Landscape |
| Heating system | Air circulation |
| Water supply | Municipality |
| Heating energy | Electricity, Natural gas |
| Equipment available | Central vacuum cleaner system installation, Alarm system, Ventilation system, Electric garage door, Central air conditioning |
| Windows | PVC |
| Foundation | Poured concrete |
| Hearth stove | Gaz fireplace |
| Garage | Attached, Heated, Single width |
| Siding | Stone, Vinyl |
| Distinctive features | No neighbours in the back, Wooded lot: hardwood trees |
| Proximity | Highway, Cegep, Golf, Hospital, Park - green area, Elementary school, High school, Public transport, University, Bicycle path, Alpine skiing, Cross-country skiing, Daycare centre |
| Bathroom / Washroom | Adjoining to primary bedroom, Seperate shower |
| Basement | Finished basement |
| Parking | Garage |
| Sewage system | Municipal sewer |
| Window type | Crank handle, French window |
| Roofing | Asphalt shingles |
| Zoning | Residential |
marital
age
household income
Age of Immigration
common languages
education
ownership
Gender
construction date
Occupied Dwellings
employment
transportation to work
work location
| BUILDING | |
|---|---|
| Type | Two or more storey |
| Style | Detached |
| Dimensions | 3x3 P |
| Lot Size | 7,107 PC |
| Floors | 0 |
| Year Constructed | 2012 |
| EVALUATION | |
|---|---|
| Year | 2025 |
| Lot | $ 284,500 |
| Building | $ 765,600 |
| Total | $ 1,050,100 |
| EXPENSES | |
|---|---|
| Municipal Taxes (2025) | $ 7545 / year |
| School taxes (2024) | $ 646 / year |

