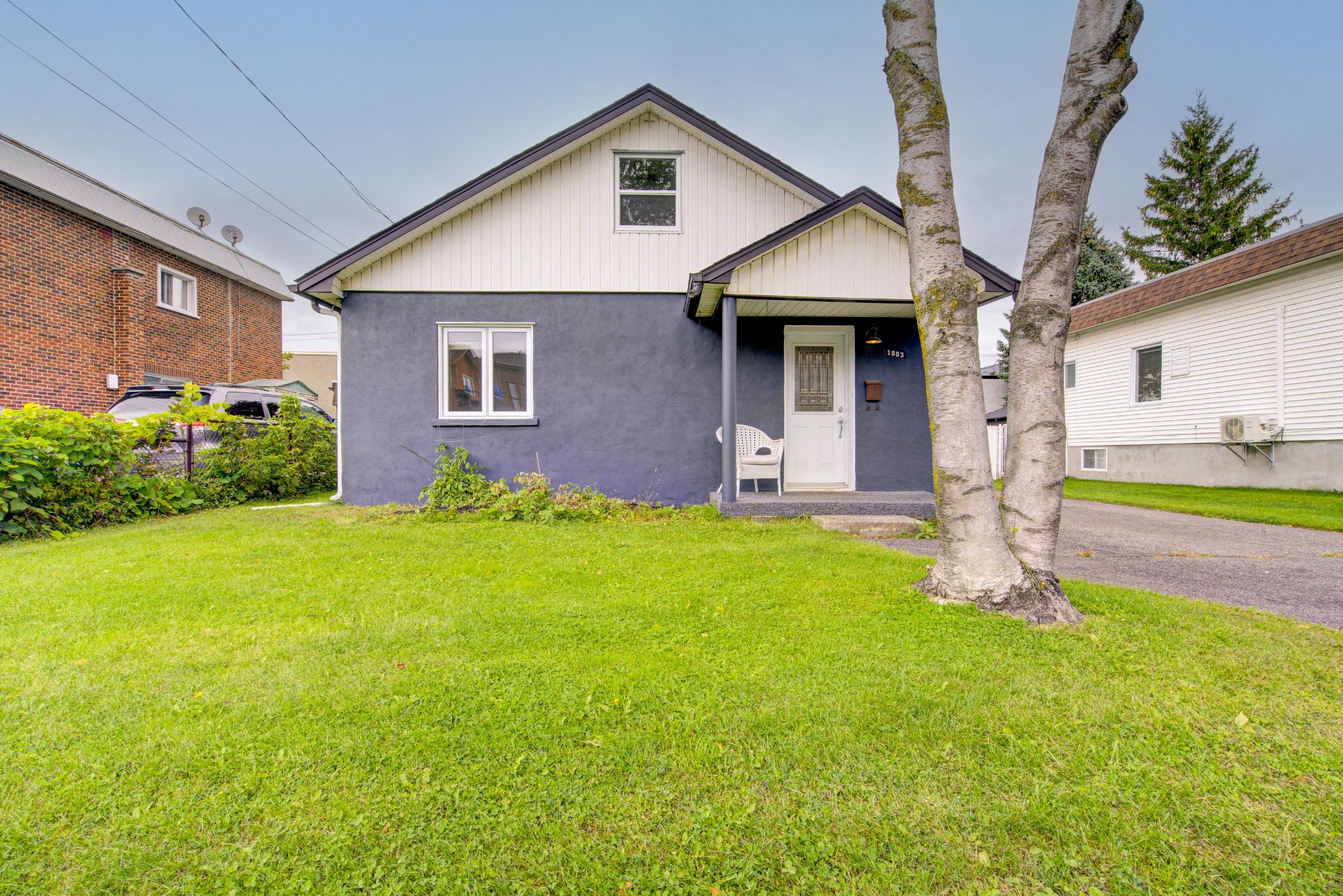- Follow Us:
- 438-387-5743
Broker's Remark
This charming home has undergone several major renovations in recent years. With one bedroom on the ground floor, two others in the attic, a detached garage, a large backyard and ample parking. Conveniently located 2 minutes from grocery stores, pharmacy and restaurants. For more informations, see addendum
Addendum
This charming home has undergone several major renovations
in recent years. With one bedroom on the ground floor and
two others in the attic, it's perfect for a young family!
RENOVATIONS :
- Installation of a heat pump 2 years
- Electrical panel 2 years
- All windows changed 10 years
- Cabinets redone 10 years
- Bathroom 10 years
- Electricity 10 years
- 80% insulation 10 years
- Asbestos removal 10 years
- Redo floors and stairs 10 years
- Change roof trusts 10 years
- Roofing 5 years
DESCRIPTION :
- Master bedroom on ground floor
- 2 bedrooms in the attic
- Having undergone major renovations
- On a quiet street
- Close to all amenities
- Detached garage
- Large driveway for several cars
PROXIMITY :
- Easy access to highways (13 - 15 - 440)
- Close to public transit
- All amenities just minutes away (grocery shops, boutiques)
- 5 minutes from Carrefour Laval
- A wide range of daycare centres, nursery schools, primary
and secondary schools
- Steps from the Guy Brisson medical centre
- Close to Parc St-Martin
INCLUDED
Blinds, curtains, light fixtures
EXCLUDED
Appliances
| BUILDING | |
|---|---|
| Type | Bungalow |
| Style | Detached |
| Dimensions | 0x0 |
| Lot Size | 429 MC |
| Floors | 0 |
| Year Constructed | 1949 |
| EVALUATION | |
|---|---|
| Year | 2024 |
| Lot | $ 191,400 |
| Building | $ 79,400 |
| Total | $ 270,800 |
| EXPENSES | |
|---|---|
| Municipal Taxes (2024) | $ 2316 / year |
| School taxes (2024) | $ 225 / year |
| ROOM DETAILS | |||
|---|---|---|---|
| Room | Dimensions | Level | Flooring |
| Kitchen | 16.1 x 13.4 P | Ground Floor | Wood |
| Living room | 23.10 x 8.11 P | Ground Floor | Wood |
| Bedroom | 12.1 x 8.4 P | Ground Floor | Wood |
| Dining room | 9.11 x 6.5 P | Ground Floor | Wood |
| Bathroom | 7.3 x 5.5 P | Ground Floor | Ceramic tiles |
| Laundry room | 10.9 x 6.4 P | Ground Floor | Wood |
| Primary bedroom | 12.2 x 13.5 P | 2nd Floor | Wood |
| Bedroom | 12.2 x 8.10 P | 2nd Floor | Wood |
| Storage | 3.5 x 3.1 P | 2nd Floor | Wood |
| CHARACTERISTICS | |
|---|---|
| Landscaping | Patio |
| Heating system | Electric baseboard units |
| Water supply | Municipality |
| Heating energy | Electricity |
| Garage | Detached, Single width |
| Parking | Outdoor, Garage |
| Sewage system | Municipal sewer |
| Window type | Crank handle |
| Zoning | Residential |
marital
age
household income
Age of Immigration
common languages
education
ownership
Gender
construction date
Occupied Dwellings
employment
transportation to work
work location
| BUILDING | |
|---|---|
| Type | Bungalow |
| Style | Detached |
| Dimensions | 0x0 |
| Lot Size | 429 MC |
| Floors | 0 |
| Year Constructed | 1949 |
| EVALUATION | |
|---|---|
| Year | 2024 |
| Lot | $ 191,400 |
| Building | $ 79,400 |
| Total | $ 270,800 |
| EXPENSES | |
|---|---|
| Municipal Taxes (2024) | $ 2316 / year |
| School taxes (2024) | $ 225 / year |





























