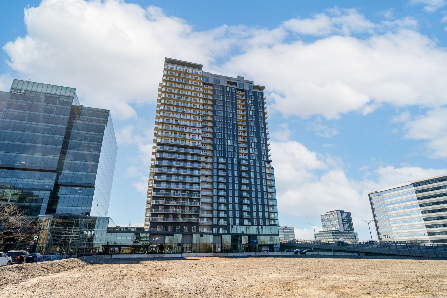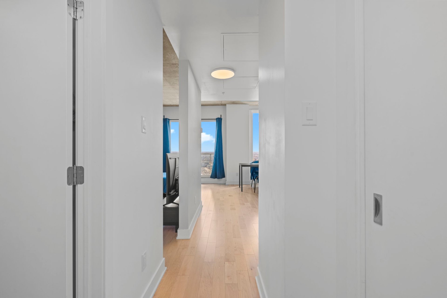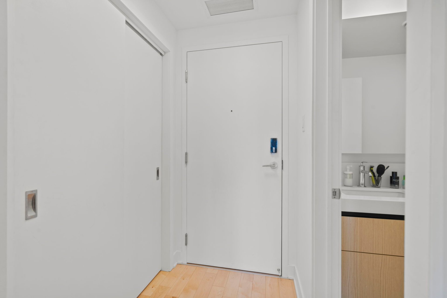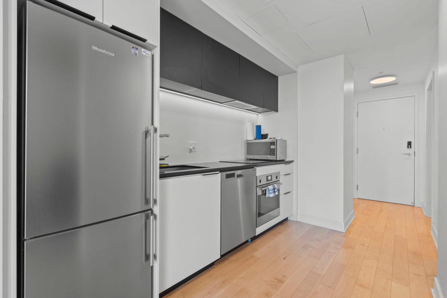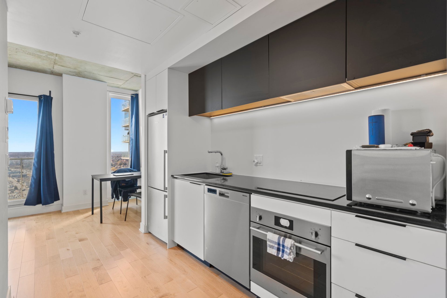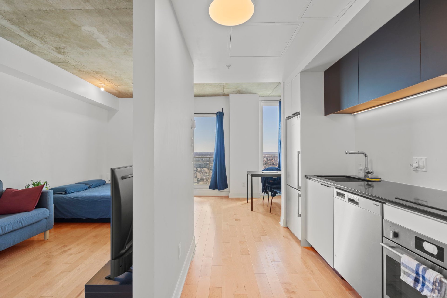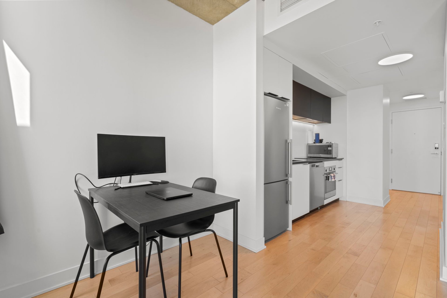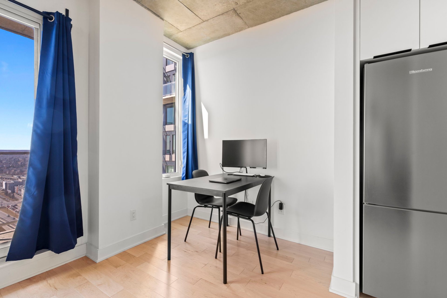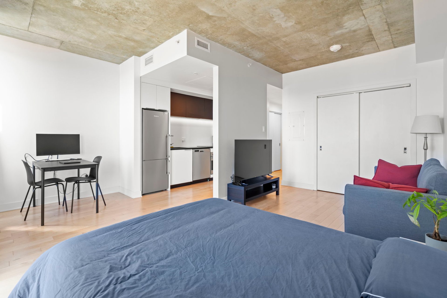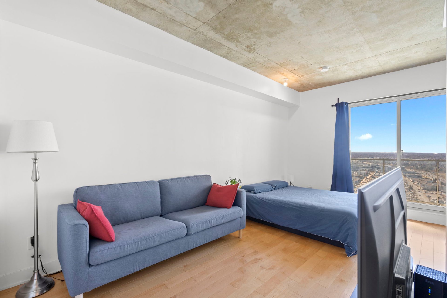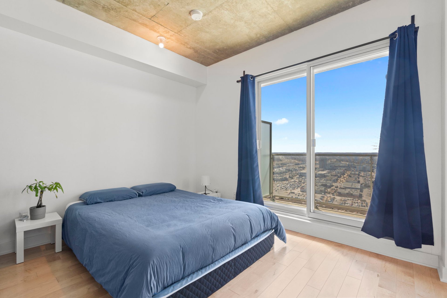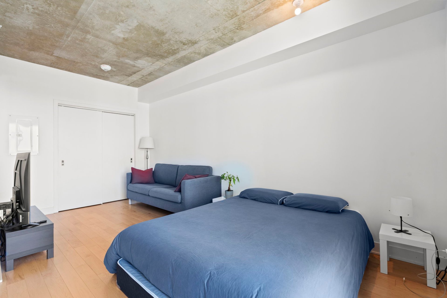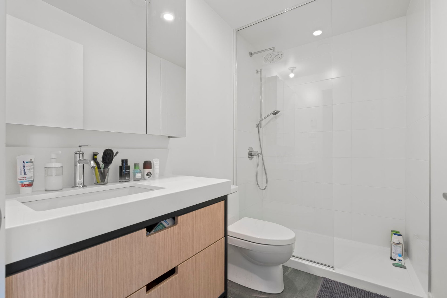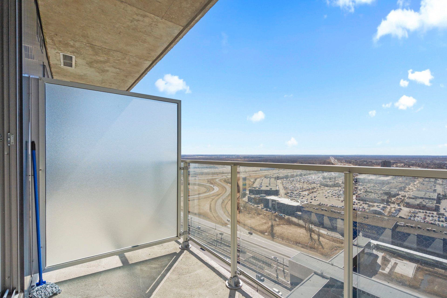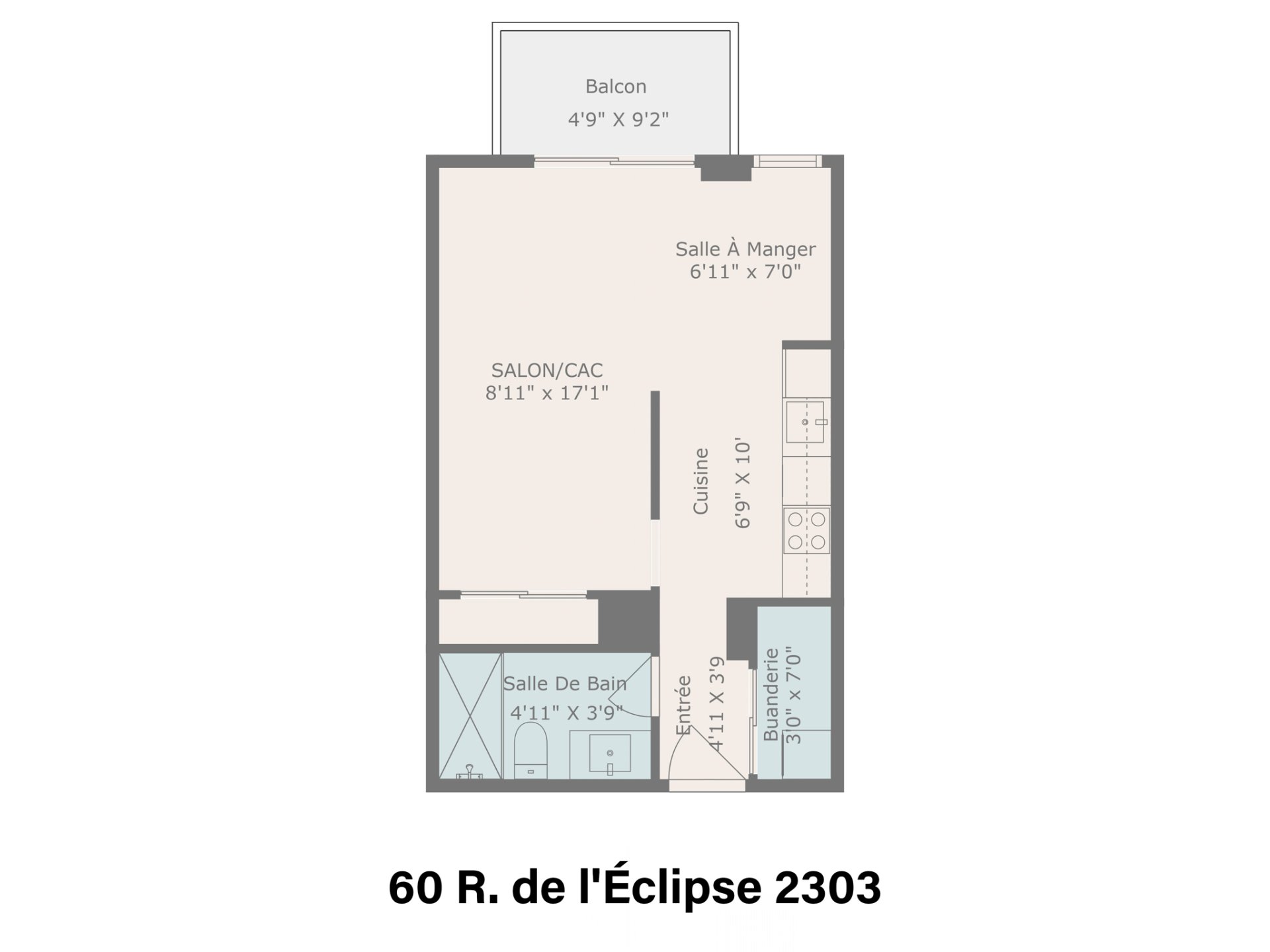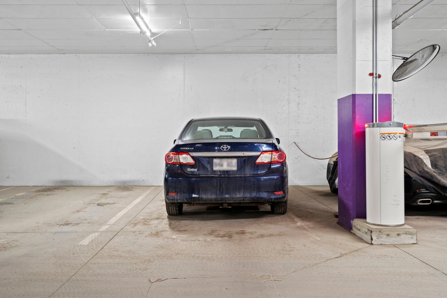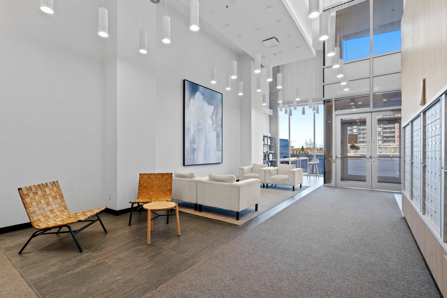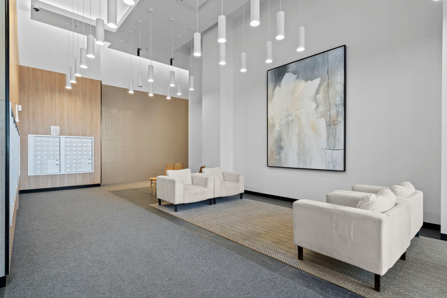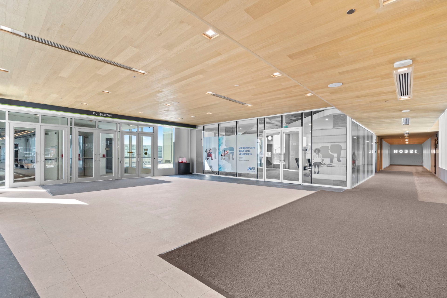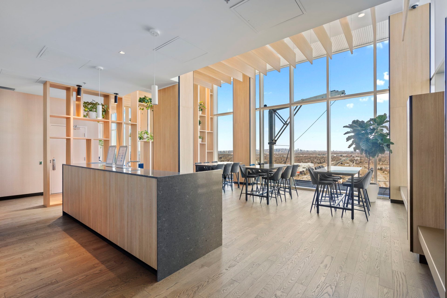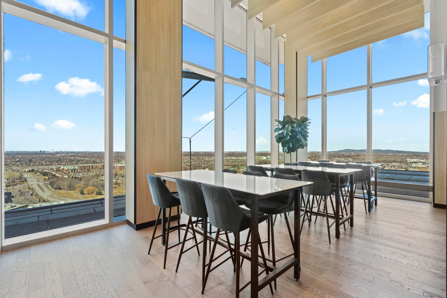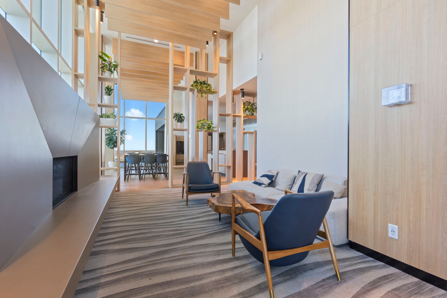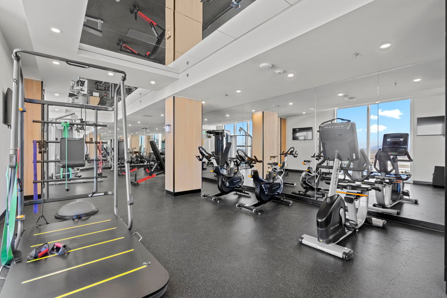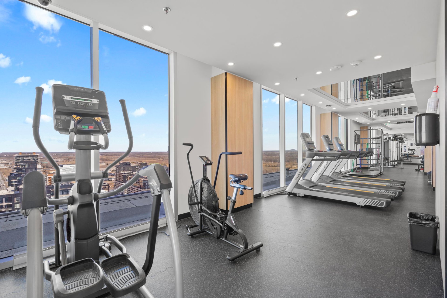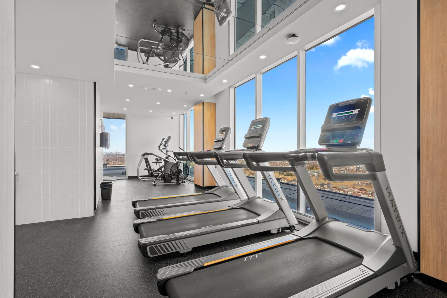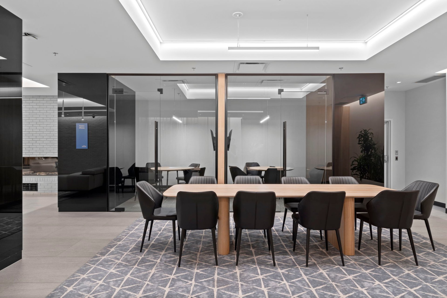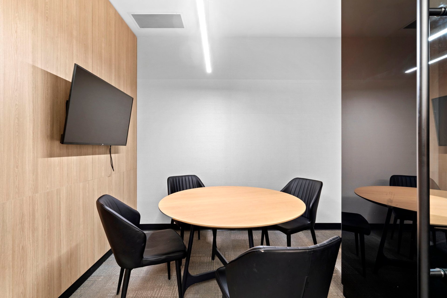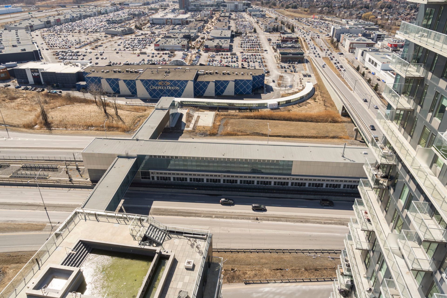- Follow Us:
- 438-387-5743
Broker's Remark
Discover Nobel at Solar Uniquartier: a 28-story complex combining Nordic elegance, comfort, and urban living. Direct access to the REM and the University of Montreal campus. Two outdoor pools, lounge areas, co-working spaces, two gyms, and interactive zones for all. The 23rd-floor condo offers a sunny, unobstructed view, high-end materials, and exceptional soundproofing.
Addendum
Discover Nobel at Solar Uniquartier:
A Unique Residence
Enjoy the best of urban and natural living.
Nobel is a 28-story mixed-use complex combining style,
Nordic elegance, and comfort, all within an unparalleled
living environment. This project is designed for those
seeking a modern, dynamic lifestyle connected to nature.
Key Features of the Project:
Prime Location: Direct access to the REM via an interior
bridge, allowing you to reach downtown Montreal in just a
few minutes.
A Unique Living Environment: Nobel is perfect for urban
enthusiasts and nature lovers, with direct access to the
newly built University of Montreal campus, which opened in
2022.
University of Montreal Campus: Over 29,000 square feet of
space spread across two floors, designed to foster active,
collaborative, and autonomous learning through innovative
technology and multifunctional facilities.
Luxury Amenities and Services:
Outdoor Pools: Two stunning outdoor pools for relaxation.
Collaborative Spaces: Several modern and welcoming lounges
for both relaxation and work.
Co-working Spaces: Ideal environments for working and
networking.
Fitness Centers: Two fully equipped gyms.
Interactive Spaces for All: Recreational areas designed for
both children and adults.
The Condo on the 23rd Floor:
Breathtaking View: Unobstructed, sunny views of Montreal.
High-Quality Materials: A carefully designed space with
top-tier materials for optimal comfort.
Exceptional Soundproofing: Enjoy peace and quiet with
high-end sound insulation.
INCLUDED
Built-in oven, cooktop, dishwasher, refrigerator, washer, and dryer.
EXCLUDED
All the tenant's personal belongings, rods, and curtains.
| BUILDING | |
|---|---|
| Type | Apartment |
| Style | Attached |
| Dimensions | 0x0 |
| Lot Size | 0 |
| Floors | 28 |
| Year Constructed | 2022 |
| EVALUATION | |
|---|---|
| Year | 2025 |
| Lot | $ 9,600 |
| Building | $ 335,000 |
| Total | $ 344,600 |
| EXPENSES | |
|---|---|
| Co-ownership fees | $ 4212 / year |
| Municipal Taxes (2025) | $ 1923 / year |
| School taxes (2024) | $ 231 / year |
| ROOM DETAILS | |||
|---|---|---|---|
| Room | Dimensions | Level | Flooring |
| Kitchen | 6.9 x 10.0 P | AU | Other |
| Living room | 8.11 x 8.5 P | AU | Other |
| Dining room | 6.11 x 7.0 P | AU | Other |
| Bedroom | 8.11 x 8.5 P | AU | Other |
| Walk-in closet | 3.0 x 7.0 P | AU | Other |
| Bathroom | 4.11 x 3.9 P | AU | Ceramic tiles |
| Hallway | 4.11 x 3.9 P | AU | Other |
| CHARACTERISTICS | |
|---|---|
| Water supply | Municipality, Municipality, Municipality, Municipality, Municipality |
| Heating energy | Electricity, Electricity, Electricity, Electricity, Electricity |
| Garage | Attached, Attached, Attached, Attached, Attached |
| Proximity | Highway, Cegep, Golf, Hospital, Park - green area, Elementary school, High school, Public transport, University, Bicycle path, Daycare centre, Réseau Express Métropolitain (REM), Highway, Cegep, Golf, Hospital, Park - green area, Elementary school, High school, Public transport, University, Bicycle path, Daycare centre, Réseau Express Métropolitain (REM), Highway, Cegep, Golf, Hospital, Park - green area, Elementary school, High school, Public transport, University, Bicycle path, Daycare centre, Réseau Express Métropolitain (REM), Highway, Cegep, Golf, Hospital, Park - green area, Elementary school, High school, Public transport, University, Bicycle path, Daycare centre, Réseau Express Métropolitain (REM), Highway, Cegep, Golf, Hospital, Park - green area, Elementary school, High school, Public transport, University, Bicycle path, Daycare centre, Réseau Express Métropolitain (REM) |
| Parking | Garage, Garage, Garage, Garage, Garage |
| Sewage system | Municipal sewer, Municipal sewer, Municipal sewer, Municipal sewer, Municipal sewer |
| View | Panoramic, City, Panoramic, City, Panoramic, City, Panoramic, City, Panoramic, City |
| Zoning | Residential, Residential, Residential, Residential, Residential |
| Equipment available | Ventilation system, Central heat pump, Ventilation system, Central heat pump, Ventilation system, Central heat pump, Ventilation system, Central heat pump, Ventilation system, Central heat pump |
| Restrictions/Permissions | Short-term rentals not allowed, Short-term rentals not allowed, Short-term rentals not allowed, Short-term rentals not allowed, Short-term rentals not allowed |
marital
age
household income
Age of Immigration
common languages
education
ownership
Gender
construction date
Occupied Dwellings
employment
transportation to work
work location
| BUILDING | |
|---|---|
| Type | Apartment |
| Style | Attached |
| Dimensions | 0x0 |
| Lot Size | 0 |
| Floors | 28 |
| Year Constructed | 2022 |
| EVALUATION | |
|---|---|
| Year | 2025 |
| Lot | $ 9,600 |
| Building | $ 335,000 |
| Total | $ 344,600 |
| EXPENSES | |
|---|---|
| Co-ownership fees | $ 4212 / year |
| Municipal Taxes (2025) | $ 1923 / year |
| School taxes (2024) | $ 231 / year |

