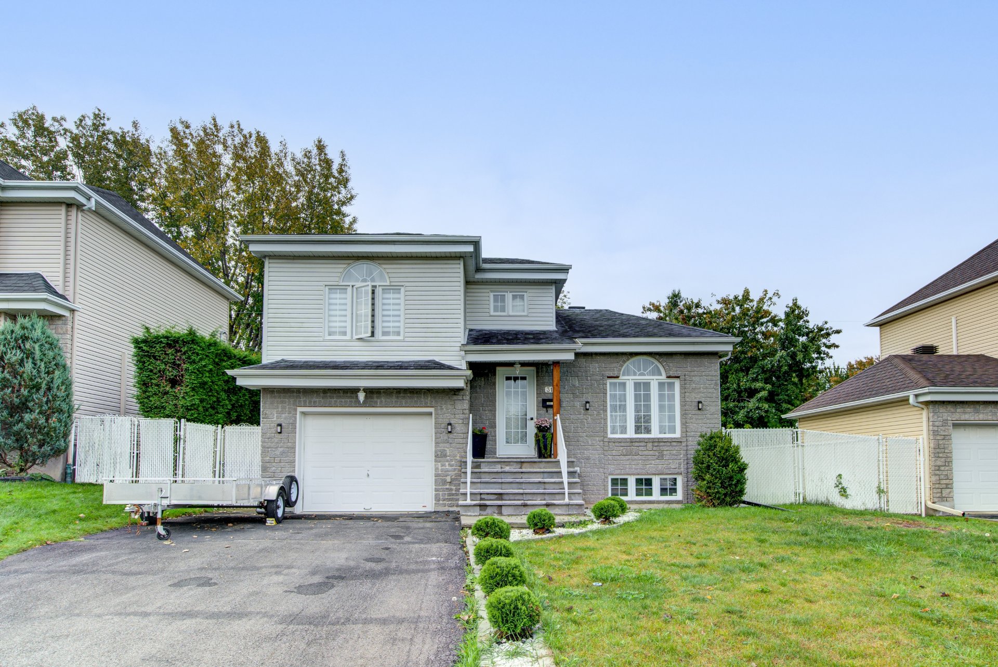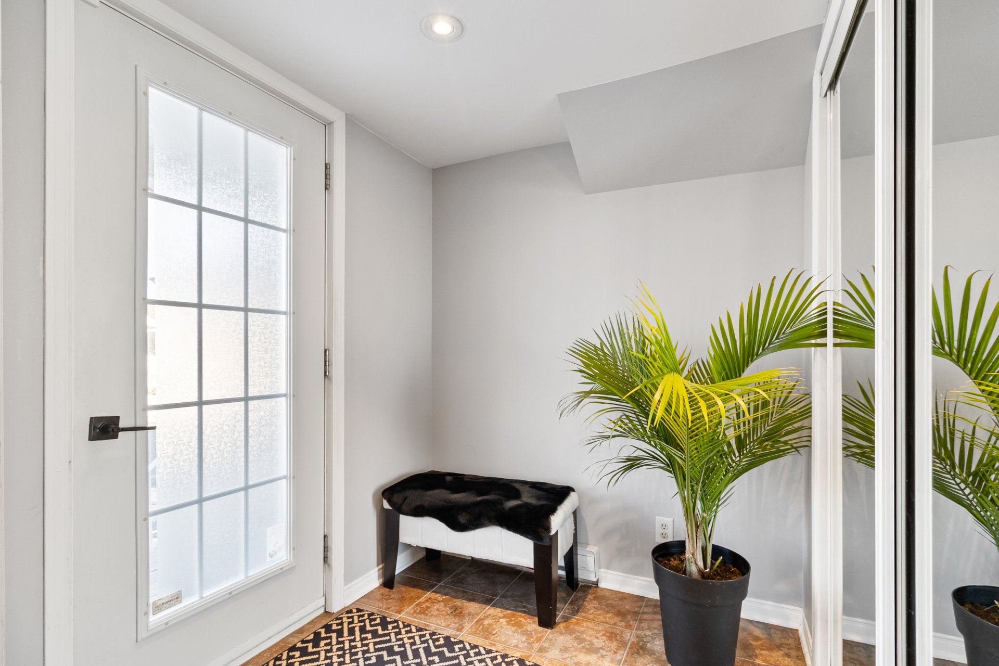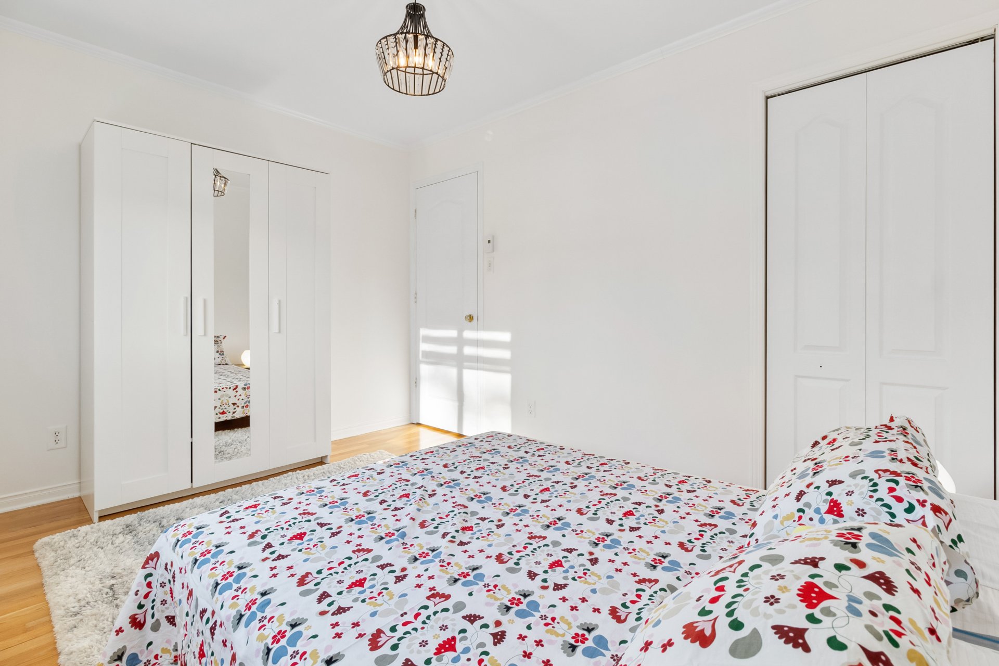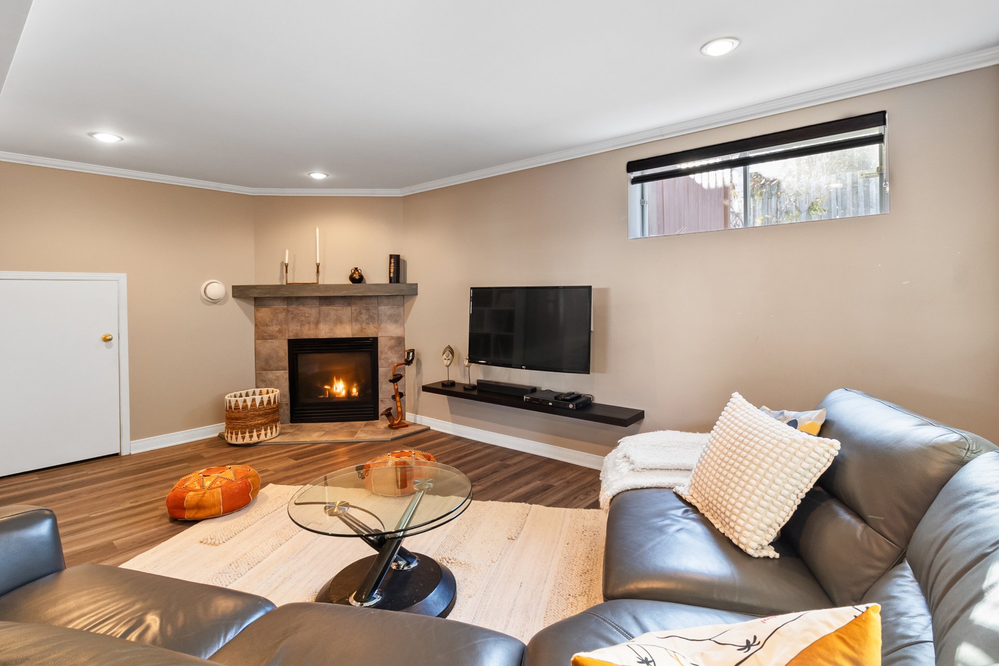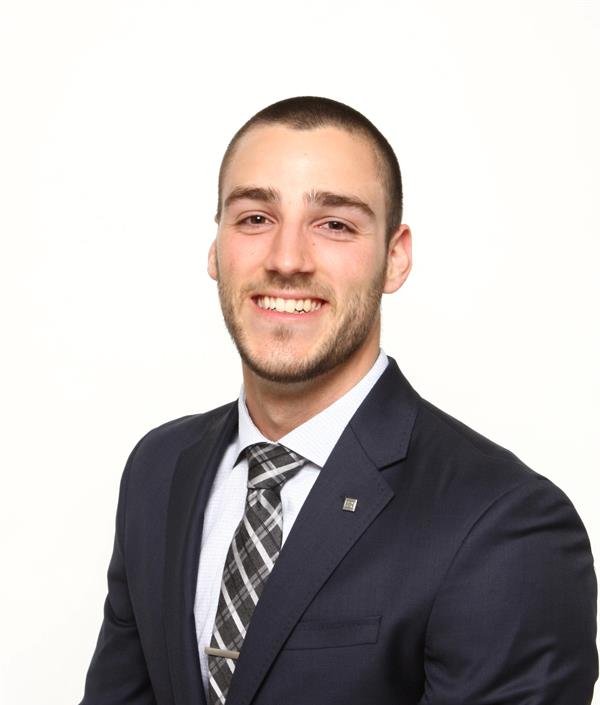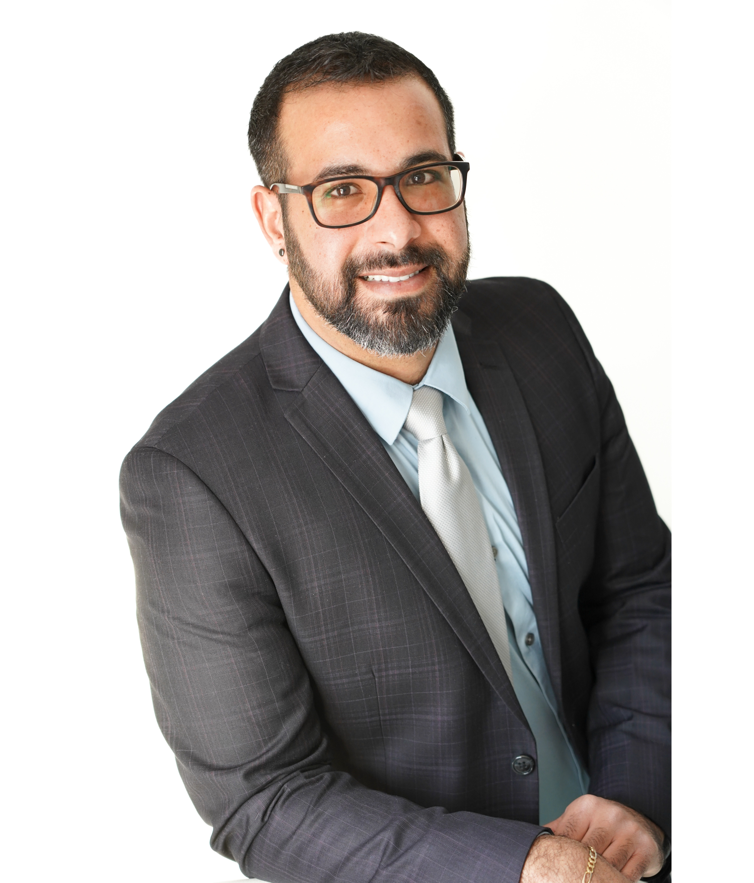Broker's Remark
Located in a quiet, family-friendly area, this magnificent 2-storey home boasts 2 bedrooms, 1 full bathroom and powder room, an open-plan kitchen and dining room, a boudoir plus a living room, a very large family room in the basement and a garage. What's more, you'll enjoy summer in the lovely landscaped backyard. The property will be available on April 1, 2025. A visit will convince you! (See Addendum)
Addendum
Located in a quiet, family-friendly area, this magnificent
2-storey home boasts 2 bedrooms, 1 full bathroom and powder
room, an open-plan kitchen and dining room, a boudoir plus
a living room, a very large family room in the basement and
a garage. You'll also enjoy summer in the lovely landscaped
backyard with pool, terrace and garden shed. The property
will be available as of April 1, 2025. A visit will
convince you!
DESCRIPTION:
- 2 Bedrooms upstairs
- Master bedroom with walk-in closet
- Full bathroom with large tub and separate shower
- Basement powder room with washer, dryer and storage
- Open-plan kitchen and dining room
- Boudoir with patio door to terrace and backyard
- Very large family room in basement
- Lovely fenced and landscaped backyard with garden shed
and pool
- 21-foot-diameter above-ground pool
- Large terrace covered by aluminum pergola
- Integrated heated garage
- Gas fireplace
- Wall-mounted air conditioner
- Alarm system
- Appliances included
- Snowblower and lawnmower available
* No smoking
* Possibility of renting with furniture (to be negotiated)
* Possibility of purchasing furniture (except Murphy bed)
NEARBY:
- 3-minute walk to Parc Léger with sports fields
- 5-minute drive to Euro-Deli, a specialized Italian
grocery store
- A short distance from the My Golf and Country Club
INCLUDED
Rental includes refrigerator, oven, dishwasher, washer and dryer.
EXCLUDED
Owner's furniture

