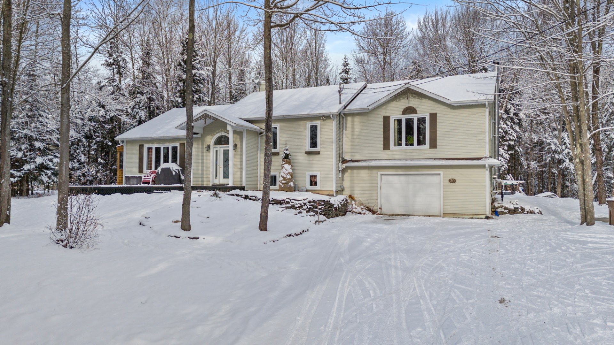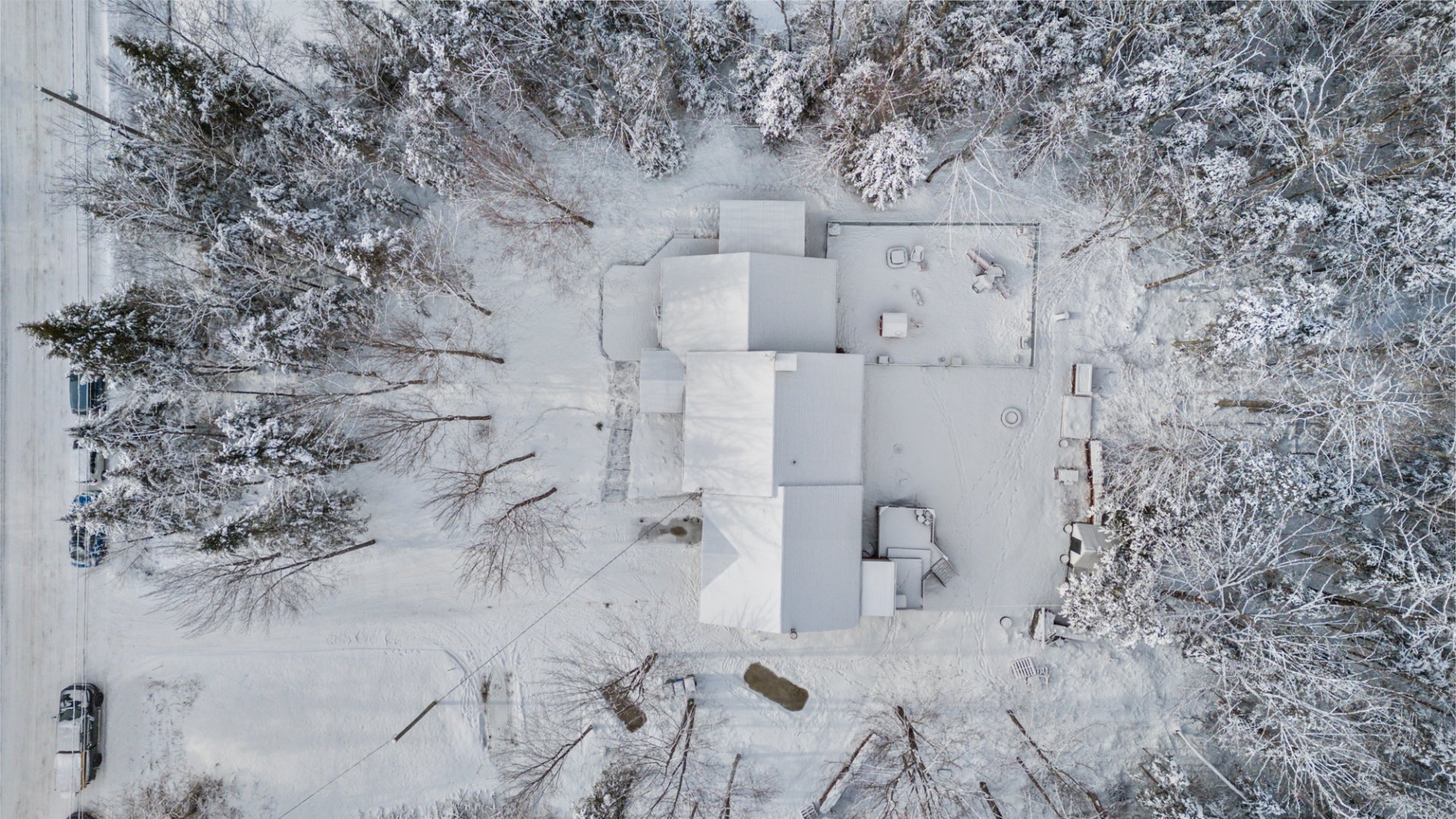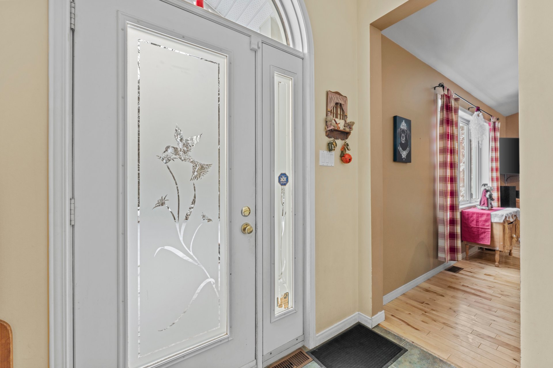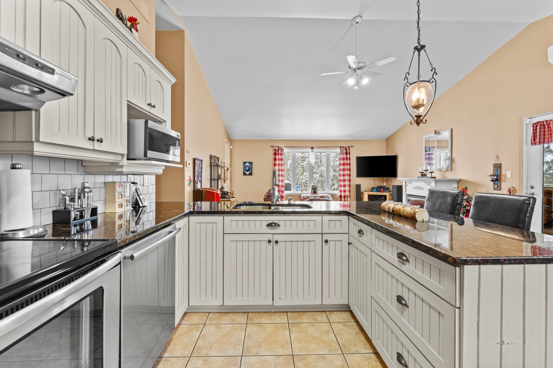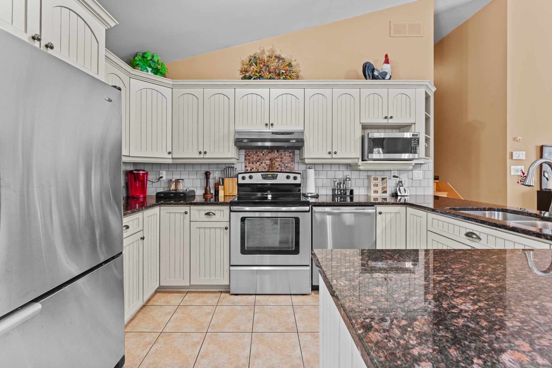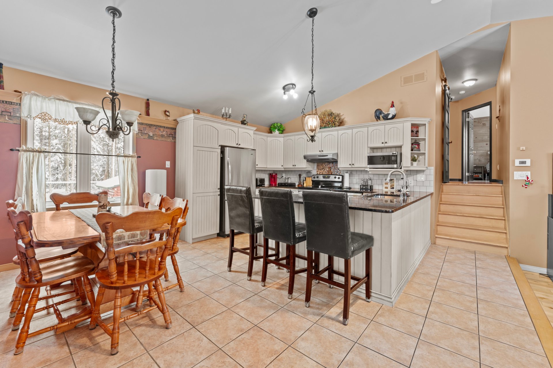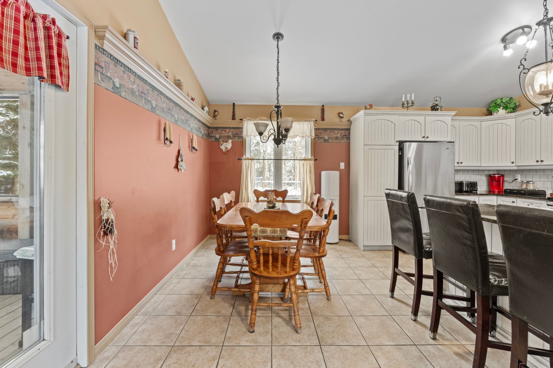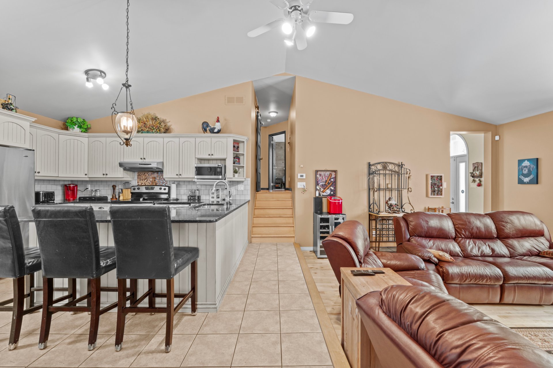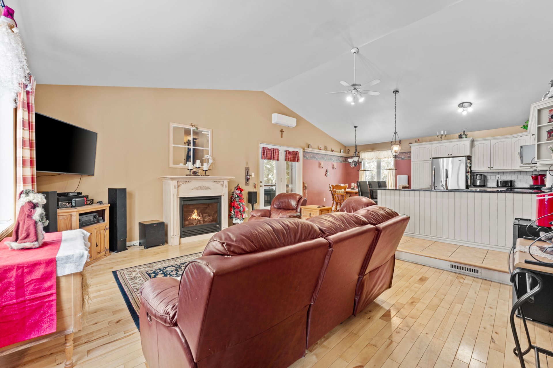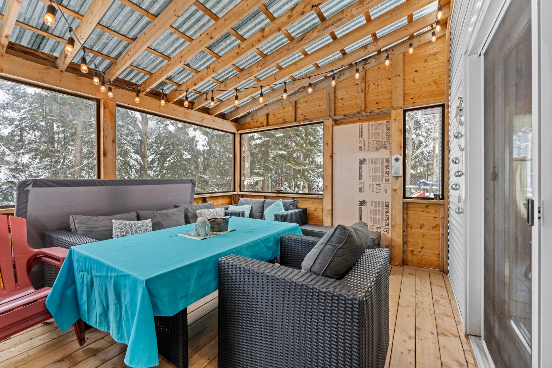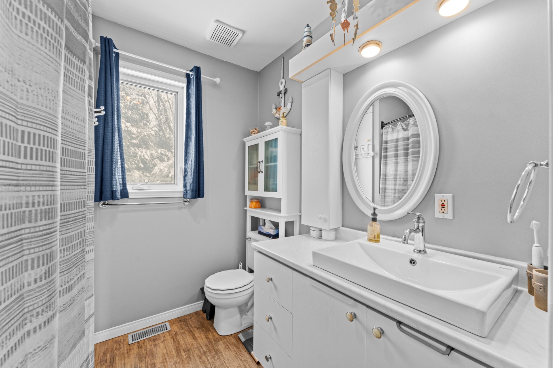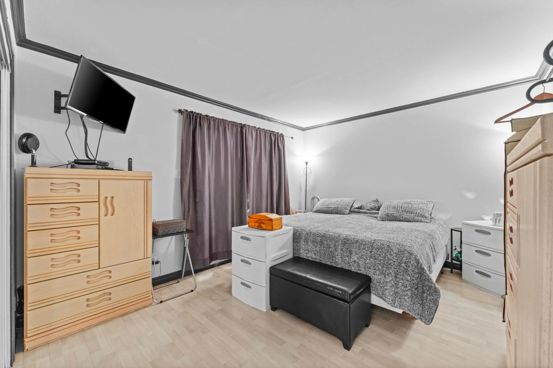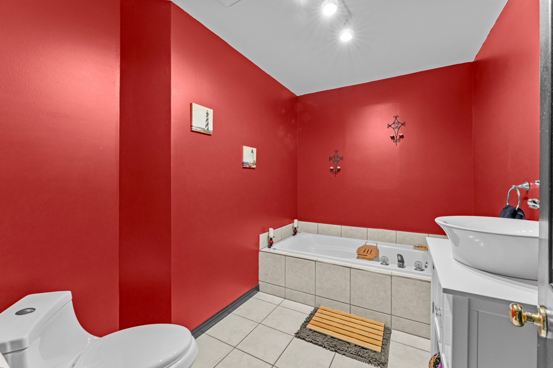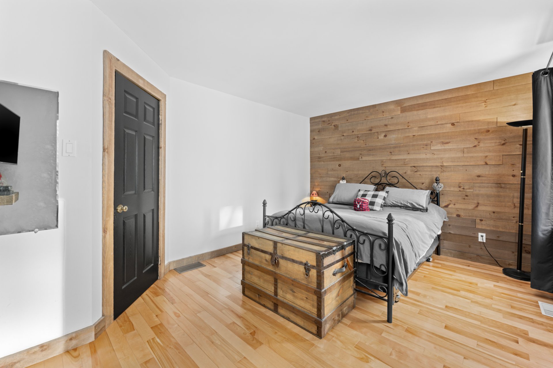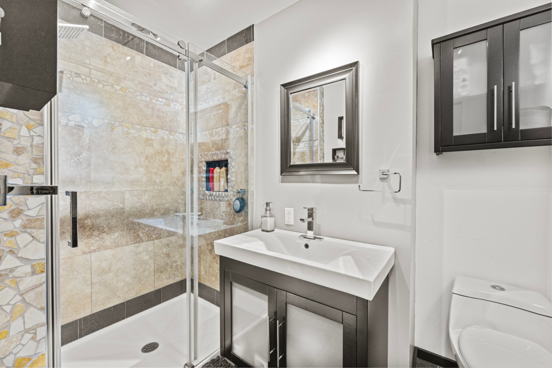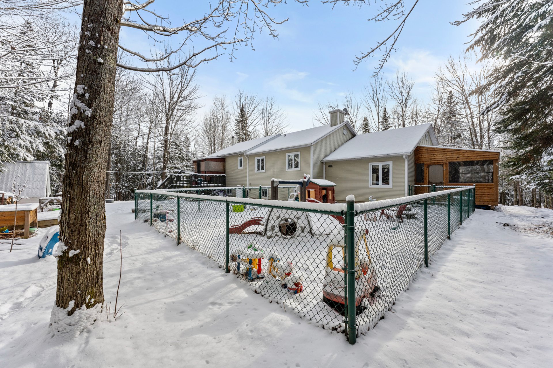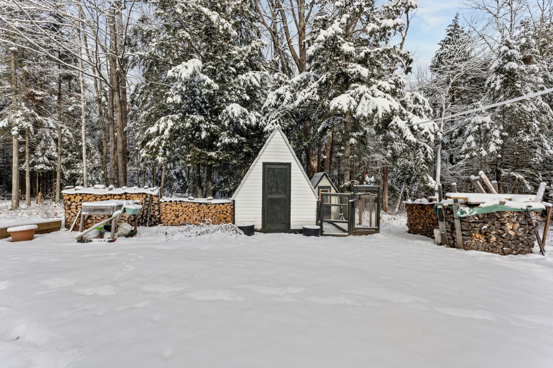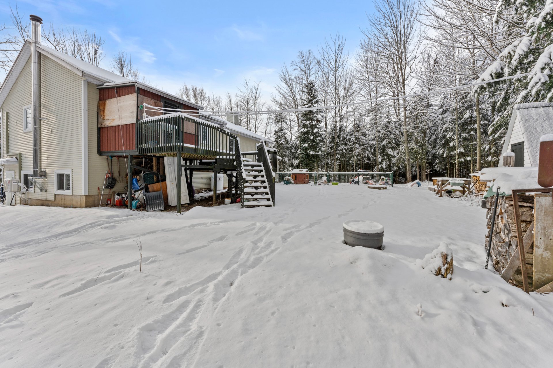| Driveway |
Double width or more, Double width or more, Double width or more, Double width or more, Double width or more |
| Heating system |
Air circulation, Air circulation, Air circulation, Air circulation, Air circulation |
| Water supply |
Artesian well, Artesian well, Artesian well, Artesian well, Artesian well |
| Heating energy |
Bi-energy, Electricity, Propane, Bi-energy, Electricity, Propane, Bi-energy, Electricity, Propane, Bi-energy, Electricity, Propane, Bi-energy, Electricity, Propane |
| Windows |
PVC, PVC, PVC, PVC, PVC |
| Foundation |
Poured concrete, Poured concrete, Poured concrete, Poured concrete, Poured concrete |
| Hearth stove |
Wood burning stove, Wood burning stove, Wood burning stove, Wood burning stove, Wood burning stove |
| Garage |
Attached, Heated, Attached, Heated, Attached, Heated, Attached, Heated, Attached, Heated |
| Siding |
Vinyl, Vinyl, Vinyl, Vinyl, Vinyl |
| Distinctive features |
No neighbours in the back, Wooded lot: hardwood trees, No neighbours in the back, Wooded lot: hardwood trees, No neighbours in the back, Wooded lot: hardwood trees, No neighbours in the back, Wooded lot: hardwood trees, No neighbours in the back, Wooded lot: hardwood trees |
| Proximity |
Highway, Park - green area, Elementary school, High school, Bicycle path, Alpine skiing, Highway, Park - green area, Elementary school, High school, Bicycle path, Alpine skiing, Highway, Park - green area, Elementary school, High school, Bicycle path, Alpine skiing, Highway, Park - green area, Elementary school, High school, Bicycle path, Alpine skiing, Highway, Park - green area, Elementary school, High school, Bicycle path, Alpine skiing |
| Basement |
6 feet and over, Partially finished, Separate entrance, 6 feet and over, Partially finished, Separate entrance, 6 feet and over, Partially finished, Separate entrance, 6 feet and over, Partially finished, Separate entrance, 6 feet and over, Partially finished, Separate entrance |
| Parking |
Outdoor, Garage, Outdoor, Garage, Outdoor, Garage, Outdoor, Garage, Outdoor, Garage |
| Sewage system |
Purification field, Septic tank, Purification field, Septic tank, Purification field, Septic tank, Purification field, Septic tank, Purification field, Septic tank |
| Window type |
Crank handle, Crank handle, Crank handle, Crank handle, Crank handle |
| Roofing |
Asphalt shingles, Asphalt shingles, Asphalt shingles, Asphalt shingles, Asphalt shingles |
| Topography |
Flat, Flat, Flat, Flat, Flat |
| Zoning |
Residential, Residential, Residential, Residential, Residential |
| Equipment available |
Wall-mounted heat pump, Wall-mounted heat pump, Wall-mounted heat pump, Wall-mounted heat pump, Wall-mounted heat pump |

