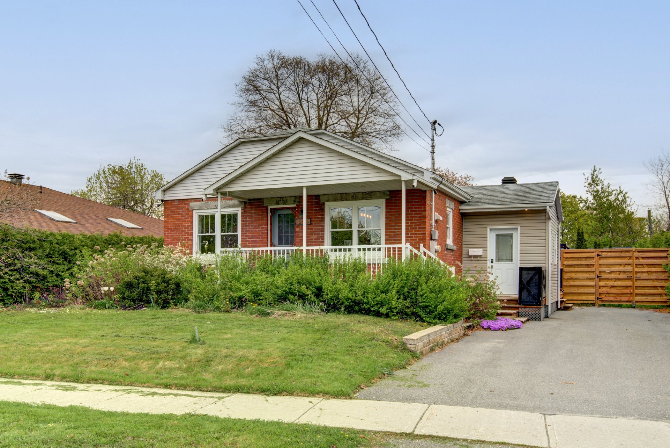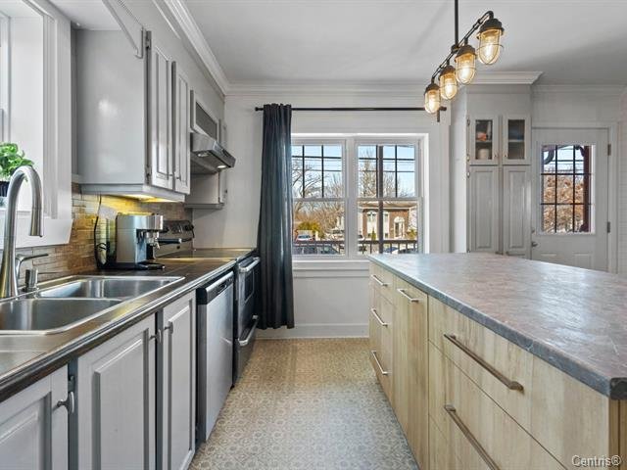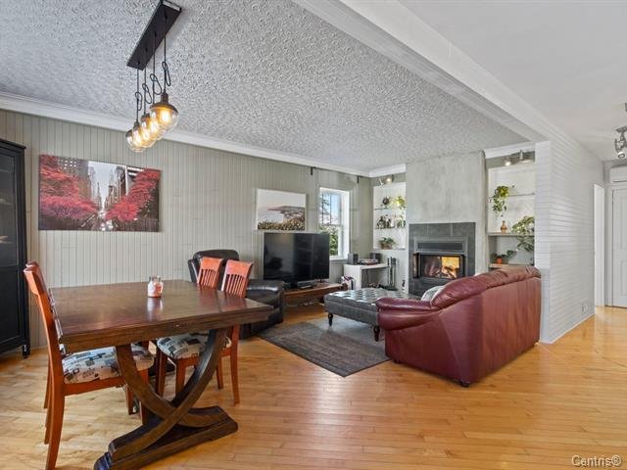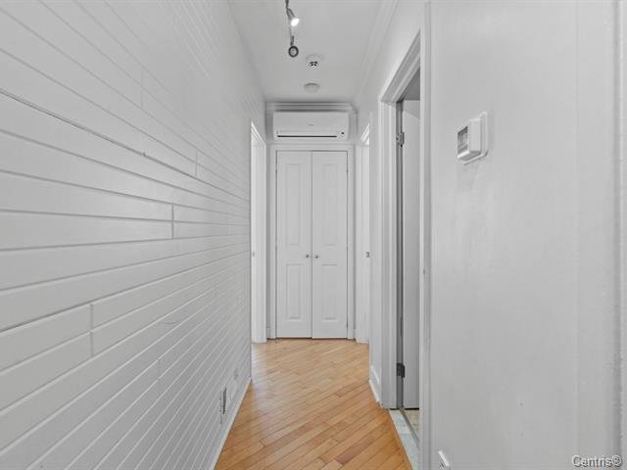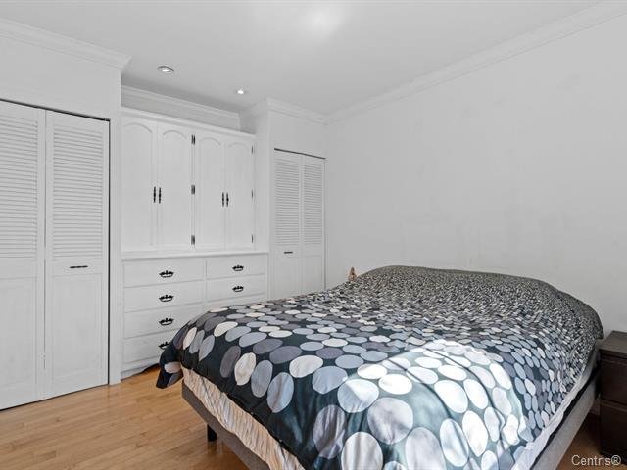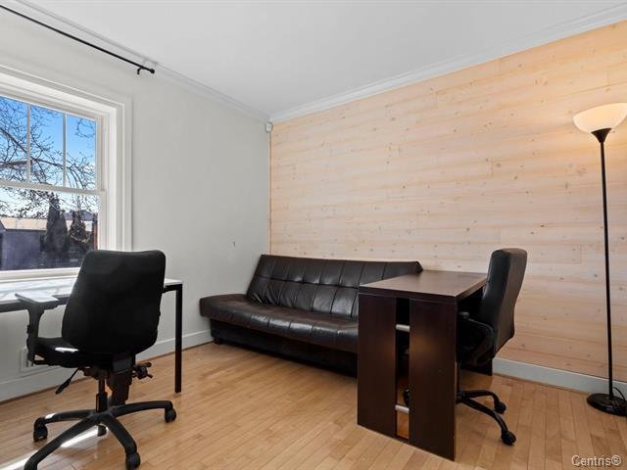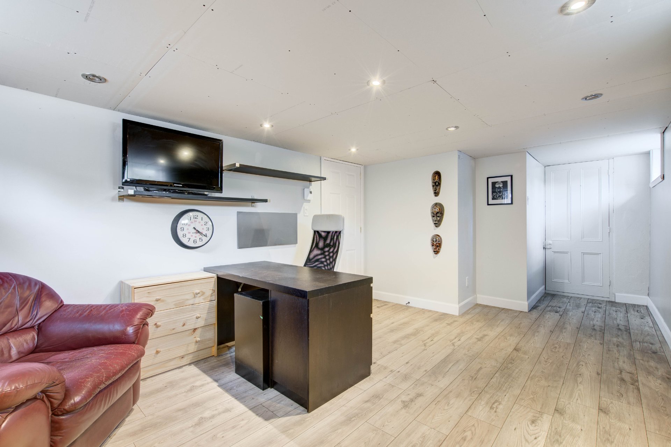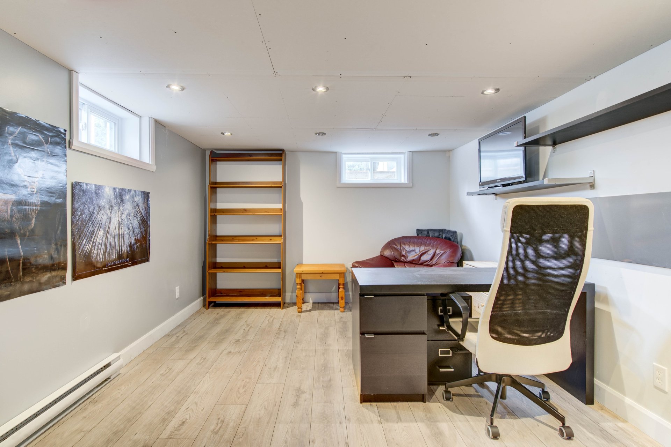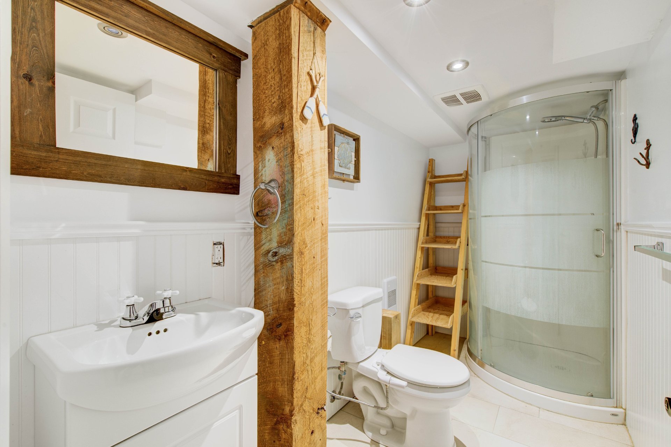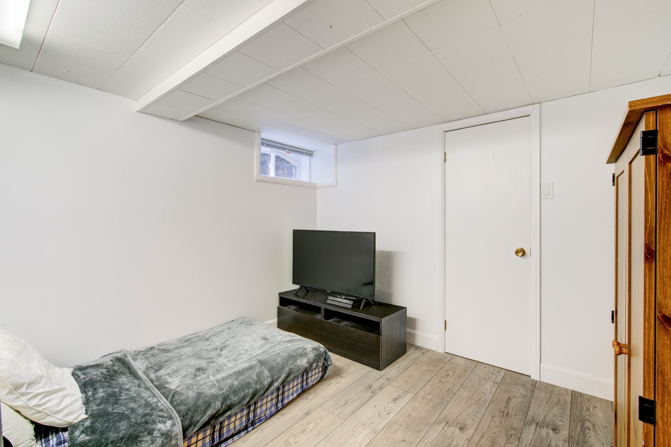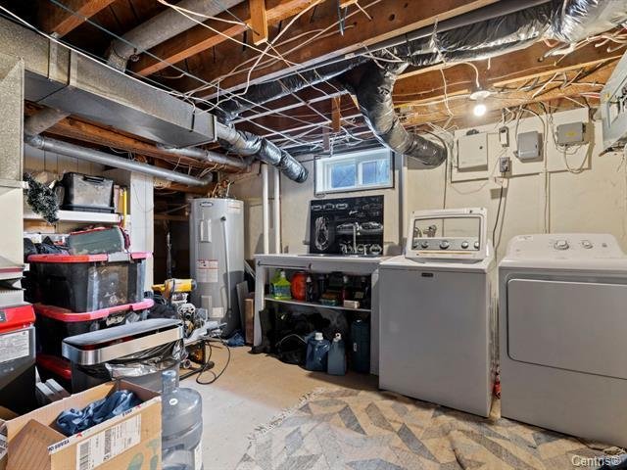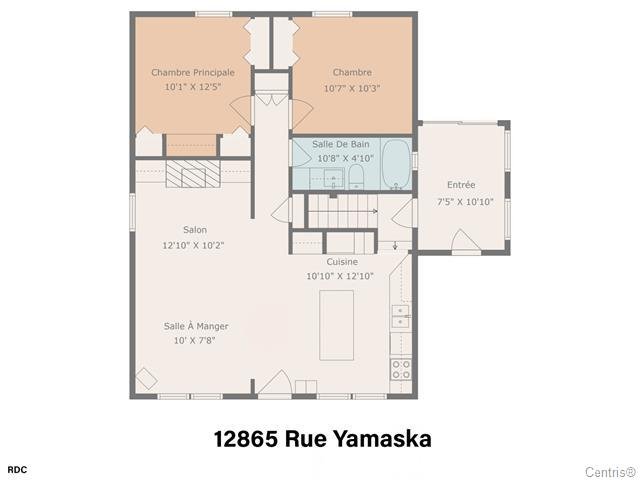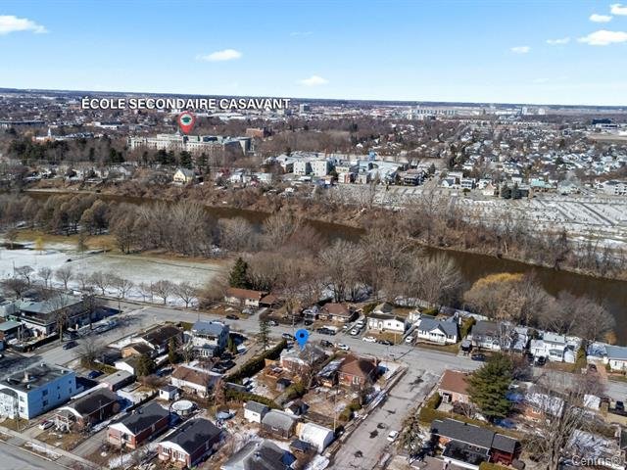Broker's Remark
Charming Single-Family Home Nestled in a sought-after neighborhood and close to all services, this property is sure to charm you. From the moment you walk in, you'll discover a uniquely designed space that blends character and modern style. With four bedrooms, two full bathrooms, and a spacious landscaped backyard, the home has recently been refreshed and tastefully decorated. The kitchen, the true heart of the home, invites you to gather with family and friends around a large central island, opening onto a bright and welcoming living area.
Addendum
General Description:
Charming bungalow located in an annexed area of
Saint-Hyacinthe, just 50 minutes from Montreal's South
Shore and near the Yamaska River, outside the flood zone.
Neighborhood:
The property is located in a sought-after neighborhood,
close to all services, offering an ideal living environment.
House Details:
Number of bedrooms: 4 (2 on the main floor and 2 in the
basement)
Number of bathrooms: 2 (one on the main floor and one in
the basement)
Kitchen: Open-concept kitchen with a large central island,
filled with natural light -- perfect for hosting family and
friends.
Other rooms:
Spacious living room
Bright dining room
Renovations and Upgrades:
Recently refreshed with tasteful renovations and décor:
2014: Roof redone
2018: Basement windows and bathroom renovated, air
exchanger installed
2020: New shed added
2021: Electric furnace installed
Several other recent improvements
Basement:
Includes two finished bedrooms, a mechanical room, a large
room that can be used as a family room or additional
bedroom, and a full bathroom.
Exterior:
Garden space created
New shed (installed in 2020)
Children's play area
INCLUDED
Blinds, curtain rods, light fixtures, central vacuum and accessories, play module (as is), shed, gazebo, pergola.
EXCLUDED
Dishwasher, curtains

