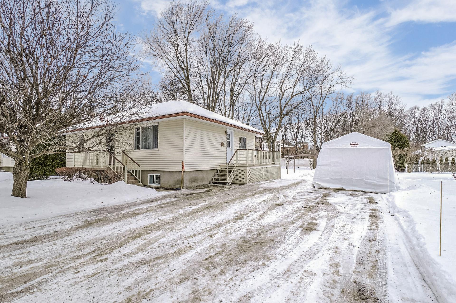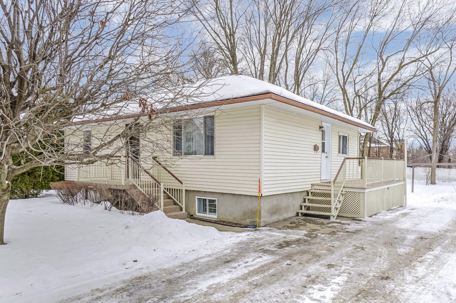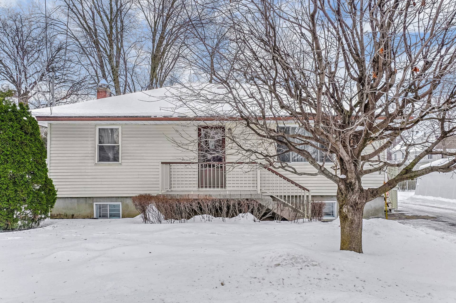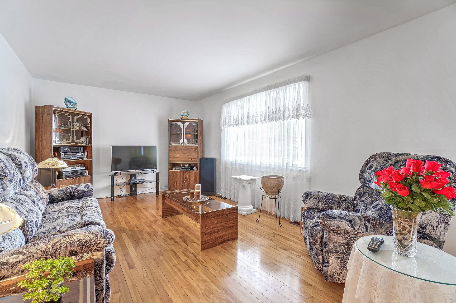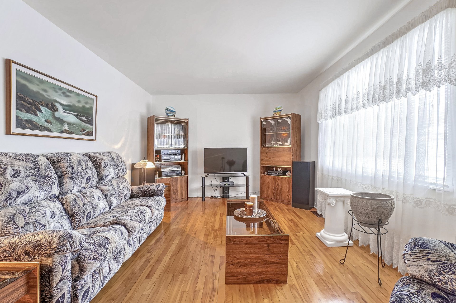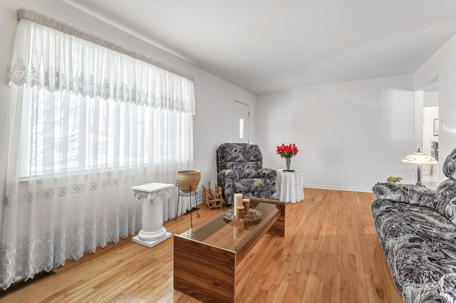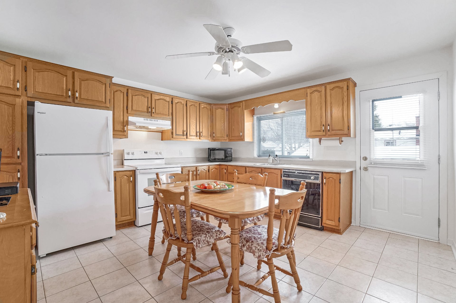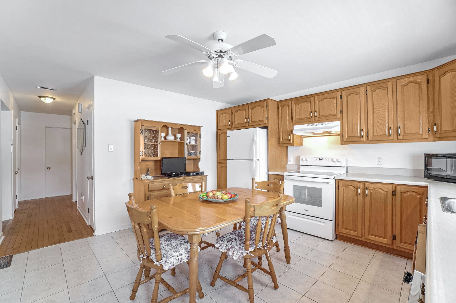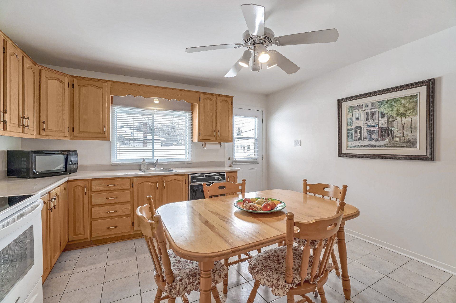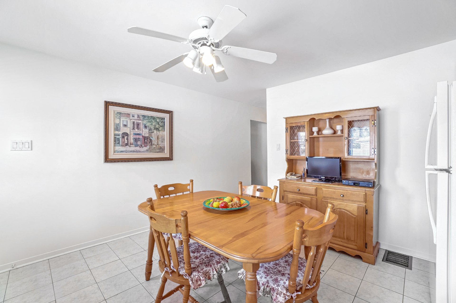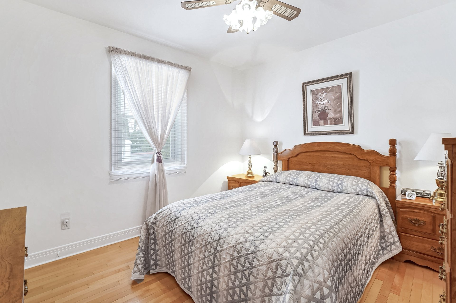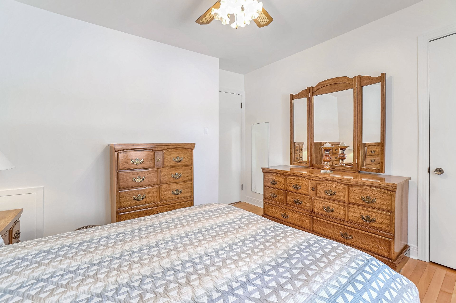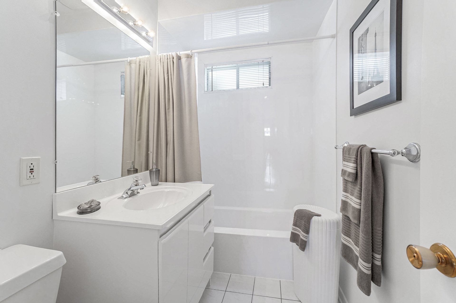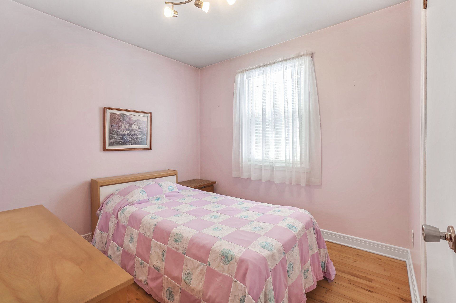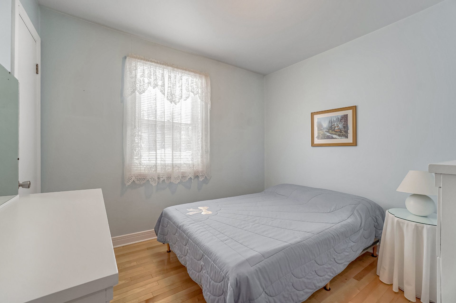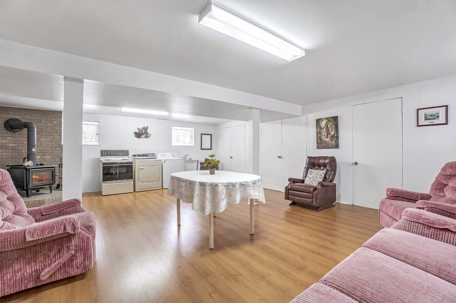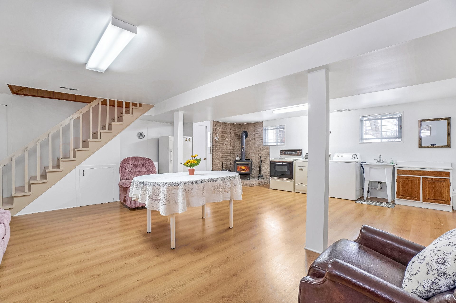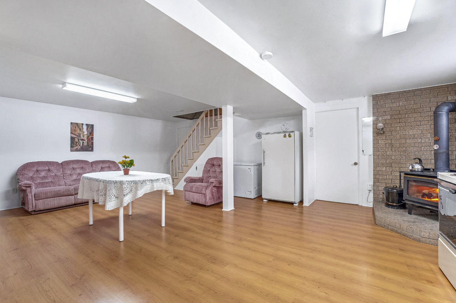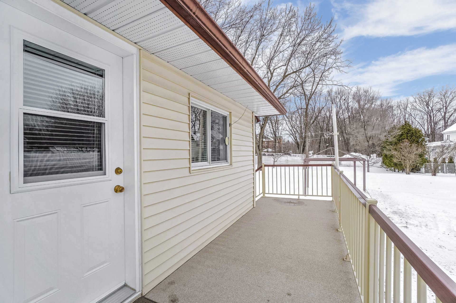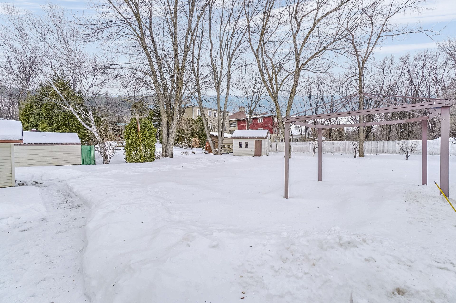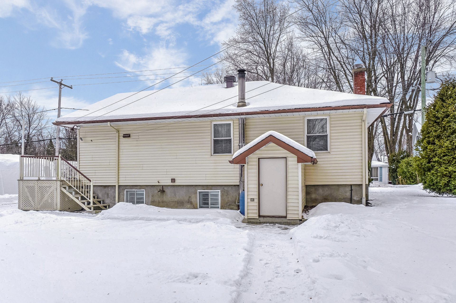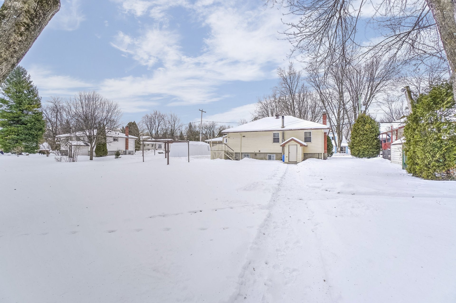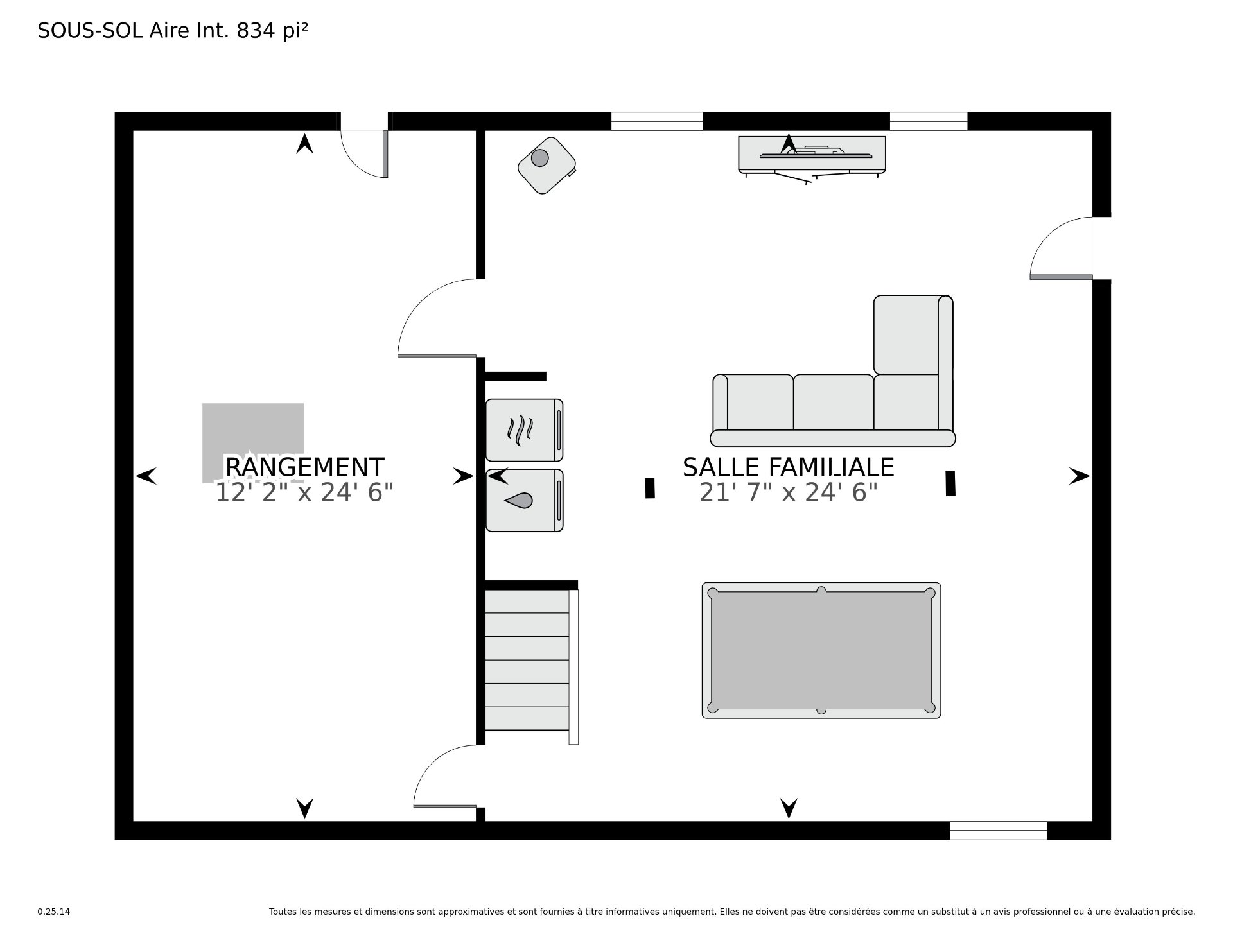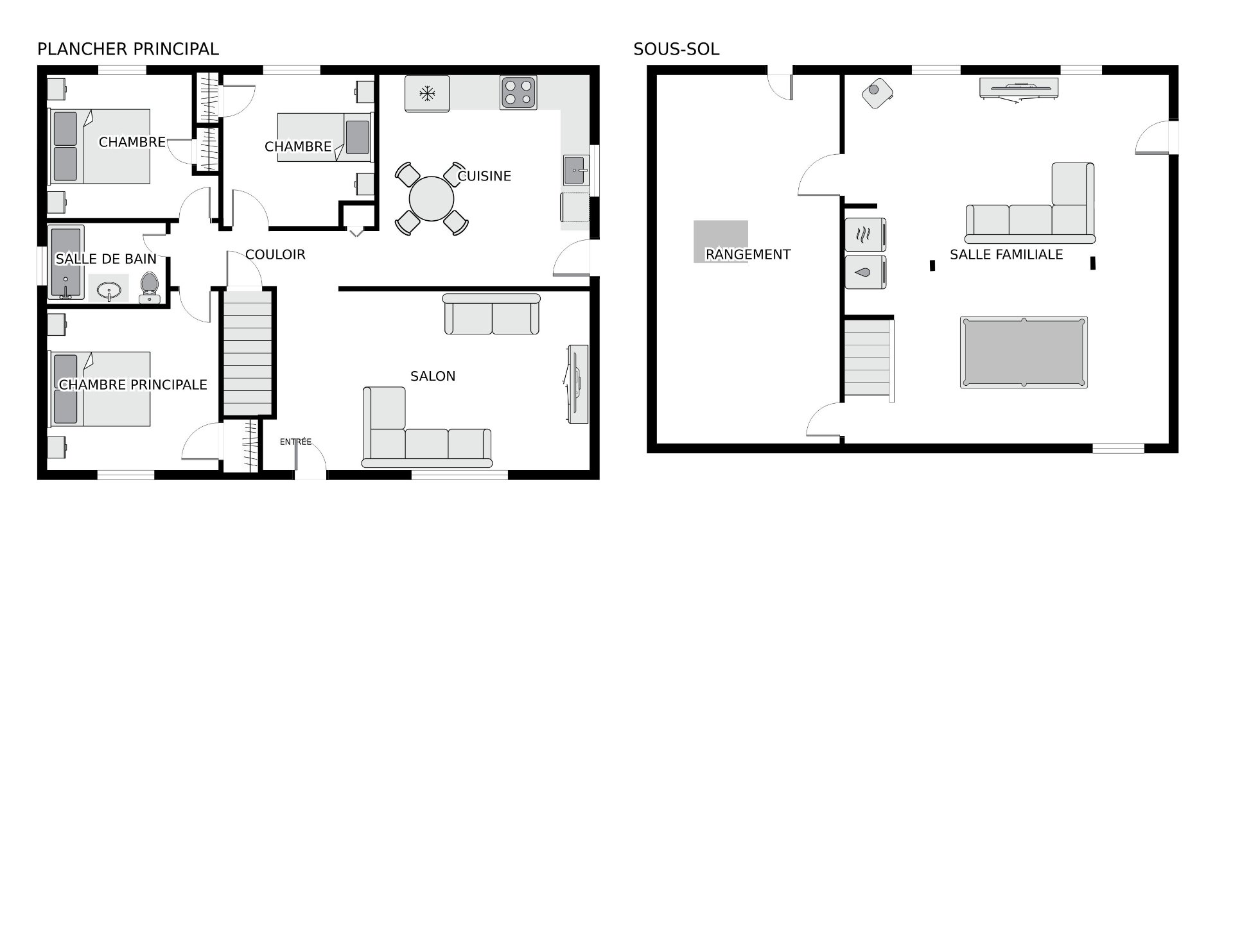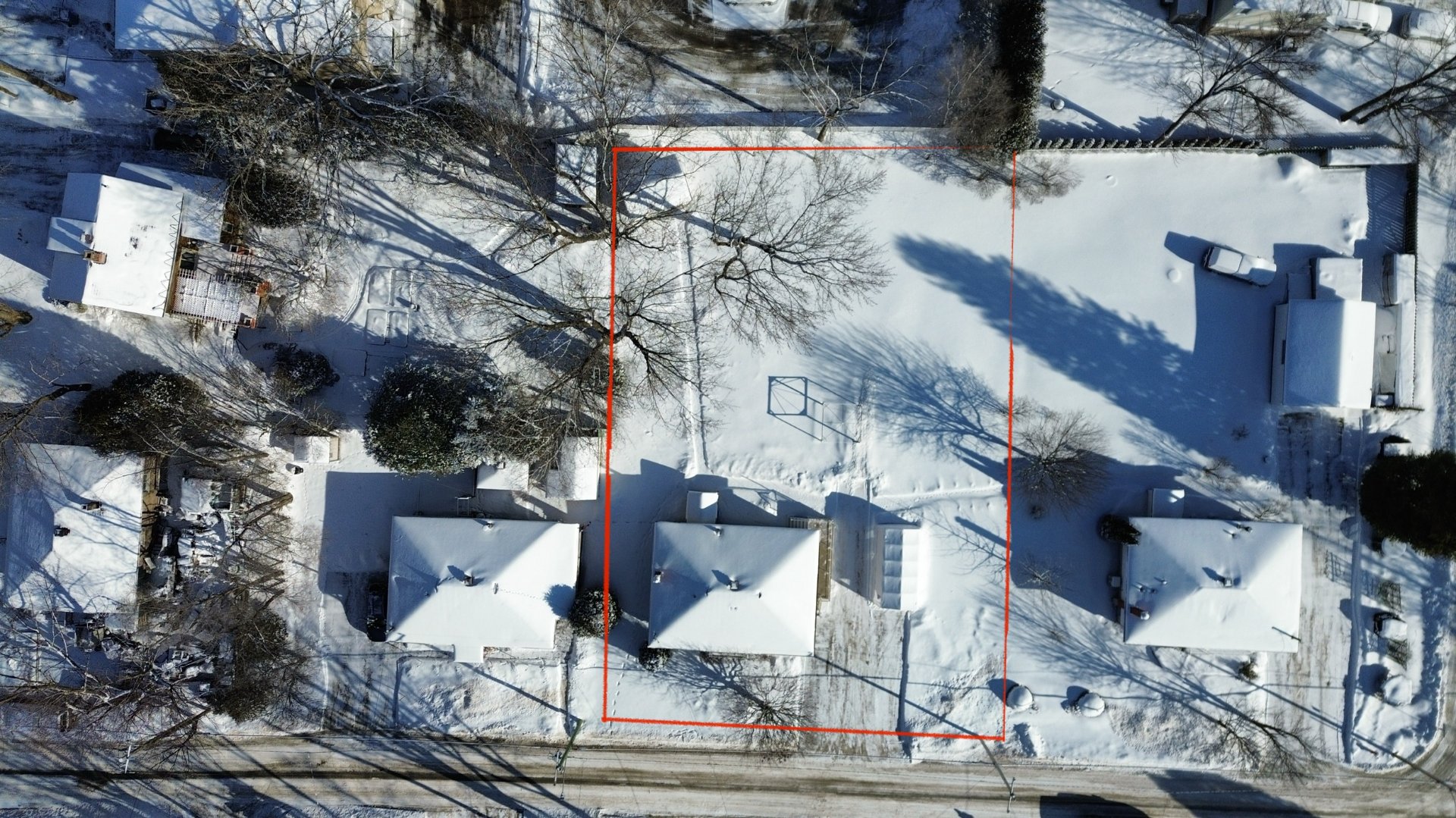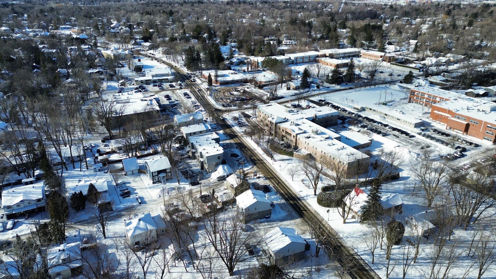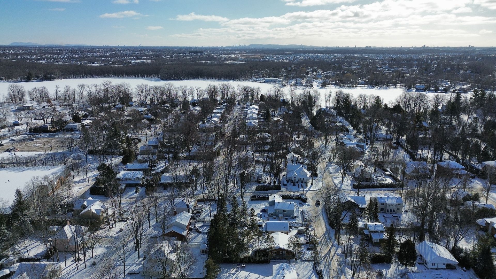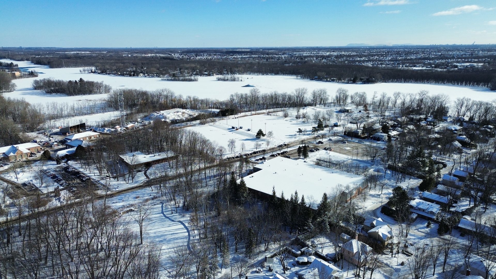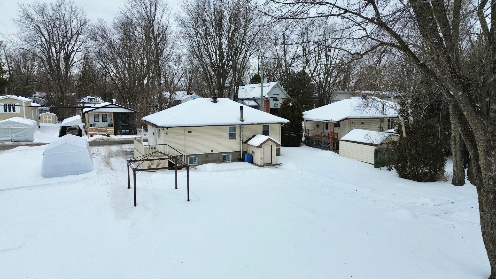| Driveway |
Double width or more, Asphalt, Double width or more, Asphalt, Double width or more, Asphalt, Double width or more, Asphalt, Double width or more, Asphalt |
| Cupboard |
Wood, Wood, Wood, Wood, Wood |
| Heating system |
Air circulation, Air circulation, Air circulation, Air circulation, Air circulation |
| Water supply |
Municipality, Municipality, Municipality, Municipality, Municipality |
| Heating energy |
Wood, Electricity, Wood, Electricity, Wood, Electricity, Wood, Electricity, Wood, Electricity |
| Windows |
PVC, PVC, PVC, PVC, PVC |
| Foundation |
Poured concrete, Poured concrete, Poured concrete, Poured concrete, Poured concrete |
| Hearth stove |
Wood burning stove, Wood burning stove, Wood burning stove, Wood burning stove, Wood burning stove |
| Siding |
Vinyl, Vinyl, Vinyl, Vinyl, Vinyl |
| Proximity |
Highway, Golf, Park - green area, Elementary school, High school, Public transport, Daycare centre, Highway, Golf, Park - green area, Elementary school, High school, Public transport, Daycare centre, Highway, Golf, Park - green area, Elementary school, High school, Public transport, Daycare centre, Highway, Golf, Park - green area, Elementary school, High school, Public transport, Daycare centre, Highway, Golf, Park - green area, Elementary school, High school, Public transport, Daycare centre |
| Basement |
6 feet and over, Finished basement, Separate entrance, 6 feet and over, Finished basement, Separate entrance, 6 feet and over, Finished basement, Separate entrance, 6 feet and over, Finished basement, Separate entrance, 6 feet and over, Finished basement, Separate entrance |
| Parking |
Outdoor, Outdoor, Outdoor, Outdoor, Outdoor |
| Sewage system |
Municipal sewer, Municipal sewer, Municipal sewer, Municipal sewer, Municipal sewer |
| Window type |
Sliding, Sliding, Sliding, Sliding, Sliding |
| Roofing |
Asphalt shingles, Asphalt shingles, Asphalt shingles, Asphalt shingles, Asphalt shingles |
| Topography |
Flat, Flat, Flat, Flat, Flat |
| Zoning |
Residential, Residential, Residential, Residential, Residential |

