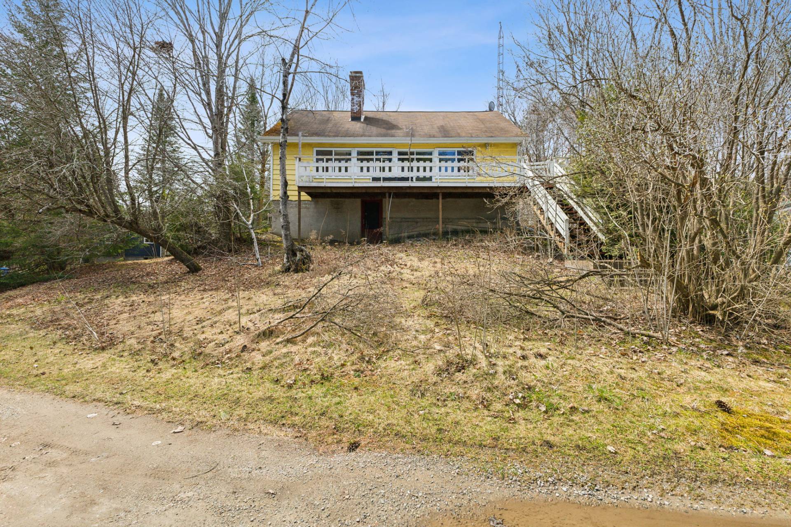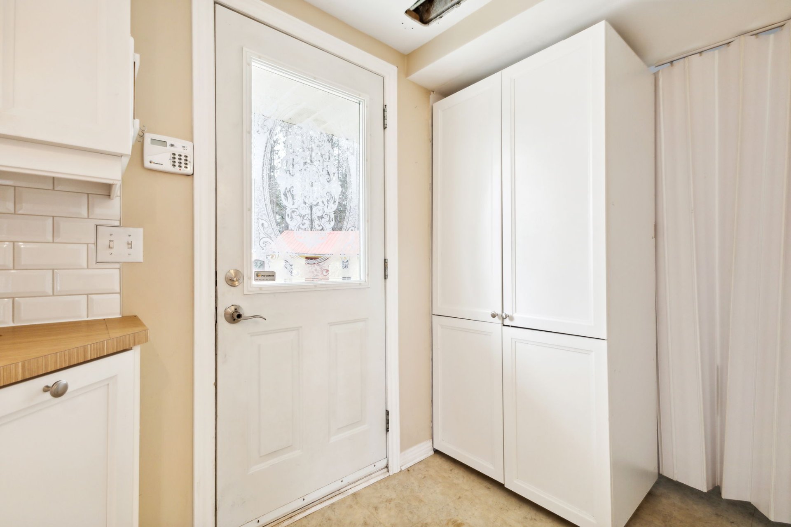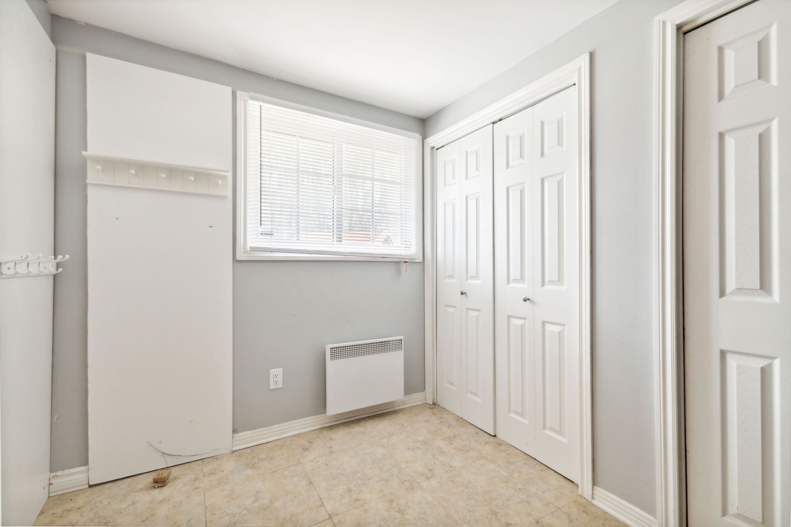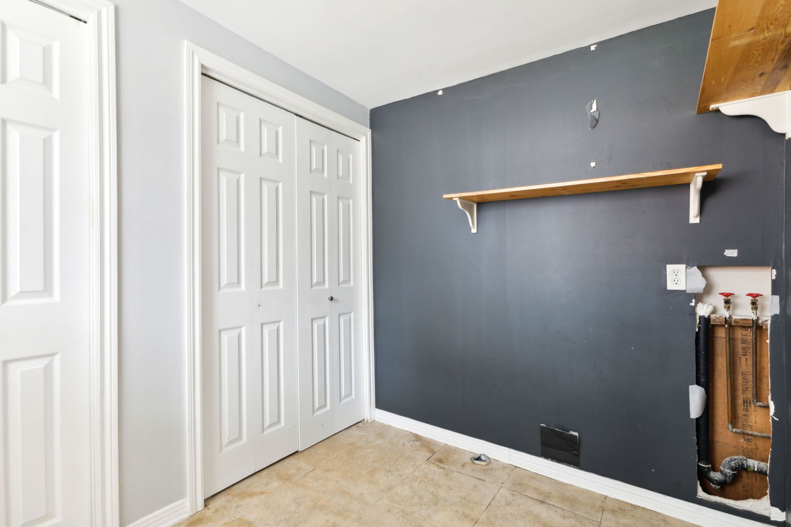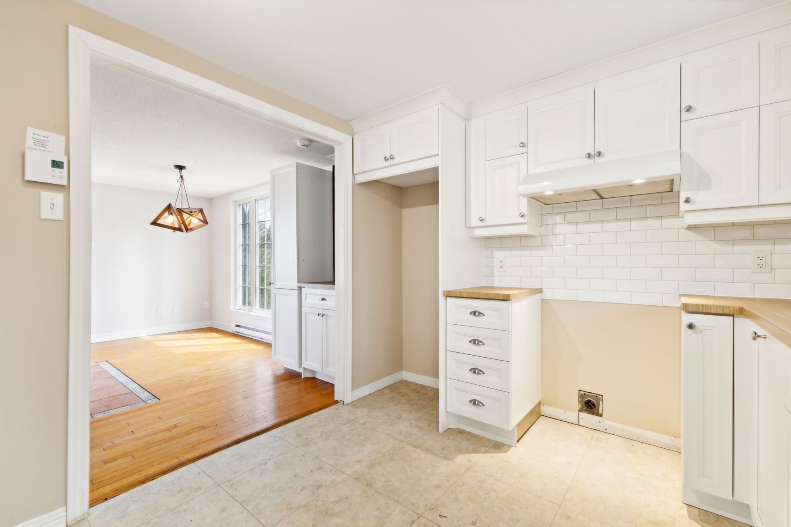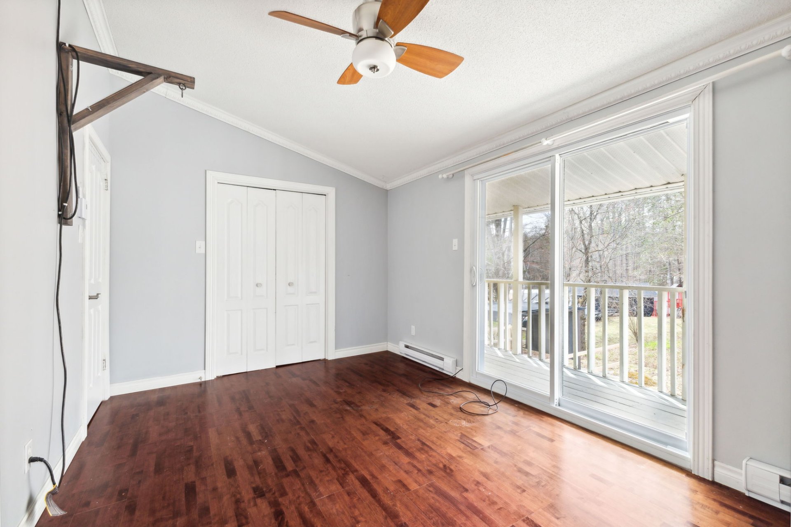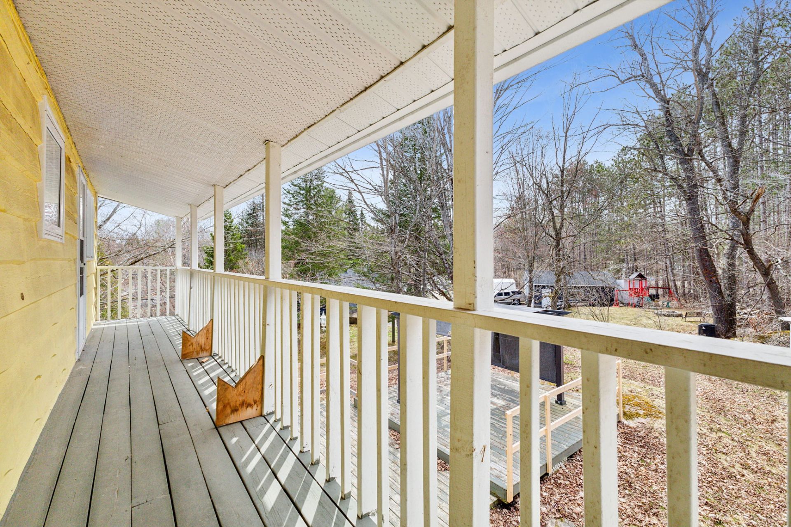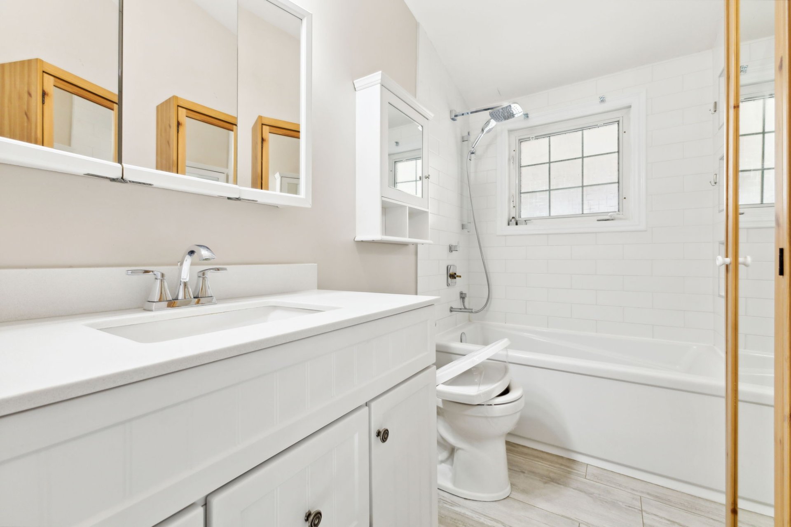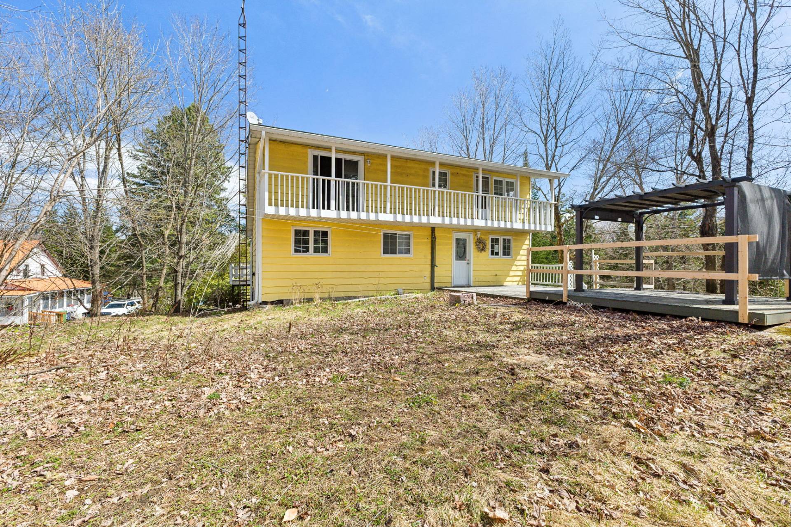- Follow Us:
- (438) 387-5743
Broker's Remark
This country house in financial recovery offers an exceptional opportunity to realize major projects. Ideally located less than 20 minutes from urban centers, it offers 3 bedrooms, 1 bathroom and 1 powder room. Not to mention additional storage space in the large outdoor shed and a spacious 39500 sq. ft. lot. With its warm ambience, bright living room and breathtaking view over the courtyard, it promises unique moments of relaxation. Located near Lake McGregor and close to many amenities, it represents a great opportunity for contractors or owner-occupiers. Translated with DeepL.com (free version)
Addendum
44 chemin du Domaine in Val-des-Monts
Unique entrepreneurial opportunity
Financial recovery
2-storey property with a surface area of 1450 P2
3 bedrooms
1 Bathroom
1 powder room
Space for an office
Wood fireplace and wood stove
Cathedral ceiling
Large wooded lot surrounded by mature trees
Located just minutes from all services such as grocery
stores, public transit, park, l'Équipage elementary school,
CPE
Only 10 minutes from the highway
Lake McGregor is only 5 minutes away
| BUILDING | |
|---|---|
| Type | Two or more storey |
| Style | Detached |
| Dimensions | 0x0 |
| Lot Size | 3,663 MC |
| Floors | 0 |
| Year Constructed | 1976 |
| EVALUATION | |
|---|---|
| Year | 2024 |
| Lot | $ 58,700 |
| Building | $ 325,300 |
| Total | $ 384,000 |
| EXPENSES | |
|---|---|
| Municipal Taxes (2024) | $ 3030 / year |
| School taxes (2024) | $ 183 / year |
| ROOM DETAILS | |||
|---|---|---|---|
| Room | Dimensions | Level | Flooring |
| Hallway | 4.7 x 5 P | Ground Floor | Flexible floor coverings |
| Washroom | 4 x 5.1 P | Ground Floor | Flexible floor coverings |
| Walk-in closet | 7.3 x 9.5 P | Ground Floor | Flexible floor coverings |
| Kitchen | 9.10 x 9.5 P | Ground Floor | Flexible floor coverings |
| Living room | 13.11 x 35.5 P | Ground Floor | Wood |
| Home office | 9.5 x 9.5 P | Ground Floor | Wood |
| Primary bedroom | 9.6 x 15.1 P | 2nd Floor | Floating floor |
| Bathroom | 9.5 x 4.11 P | 2nd Floor | Ceramic tiles |
| Bedroom | 10 x 12.9 P | 2nd Floor | Floating floor |
| CHARACTERISTICS | |
|---|---|
| Driveway | Not Paved |
| Cupboard | Melamine |
| Heating system | Space heating baseboards, Electric baseboard units |
| Heating energy | Electricity |
| Windows | PVC |
| Foundation | Poured concrete |
| Siding | Wood |
| Proximity | Cegep, Elementary school, Cross-country skiing, Daycare centre |
| Basement | 6 feet and over, Unfinished, Separate entrance |
| Parking | Outdoor |
| Window type | Sliding, Hung, French window |
| Roofing | Asphalt shingles |
| Topography | Sloped, Flat |
| Zoning | Residential |
| Water supply | Unknown |
| Sewage system | Unknown |
marital
age
household income
Age of Immigration
common languages
education
ownership
Gender
construction date
Occupied Dwellings
employment
transportation to work
work location
| BUILDING | |
|---|---|
| Type | Two or more storey |
| Style | Detached |
| Dimensions | 0x0 |
| Lot Size | 3,663 MC |
| Floors | 0 |
| Year Constructed | 1976 |
| EVALUATION | |
|---|---|
| Year | 2024 |
| Lot | $ 58,700 |
| Building | $ 325,300 |
| Total | $ 384,000 |
| EXPENSES | |
|---|---|
| Municipal Taxes (2024) | $ 3030 / year |
| School taxes (2024) | $ 183 / year |

