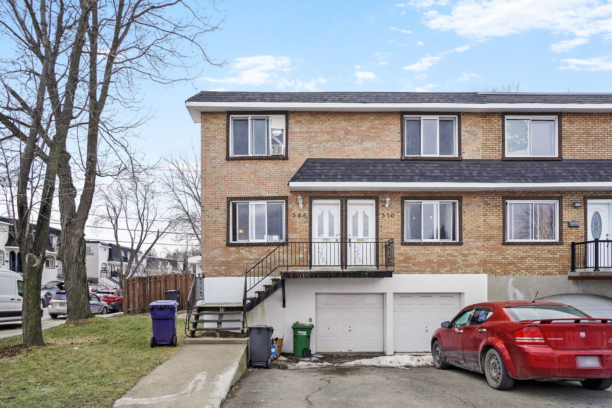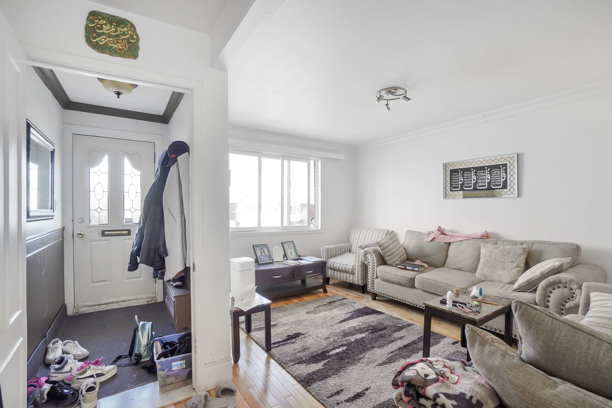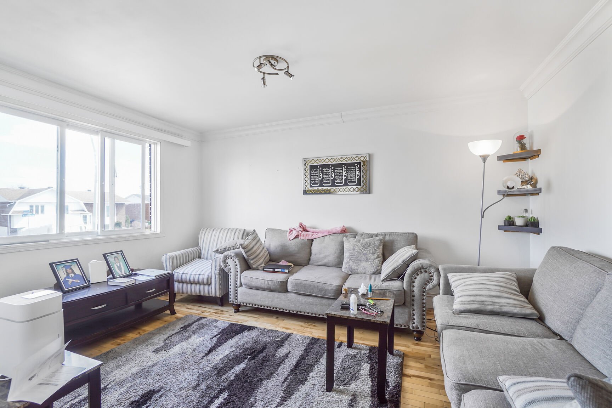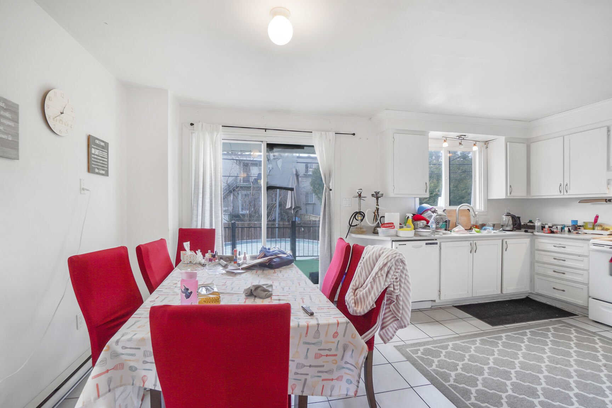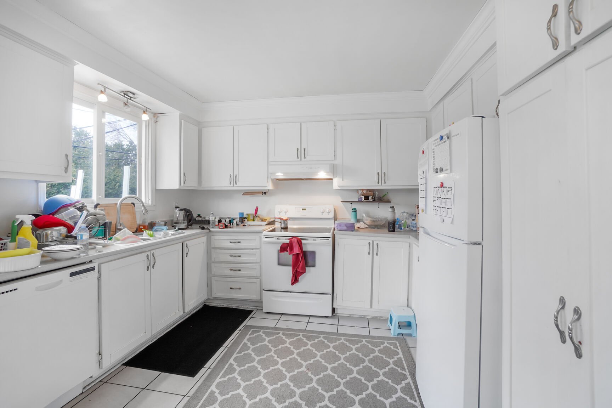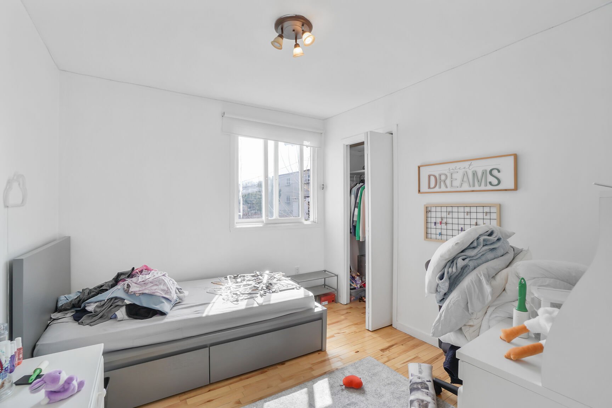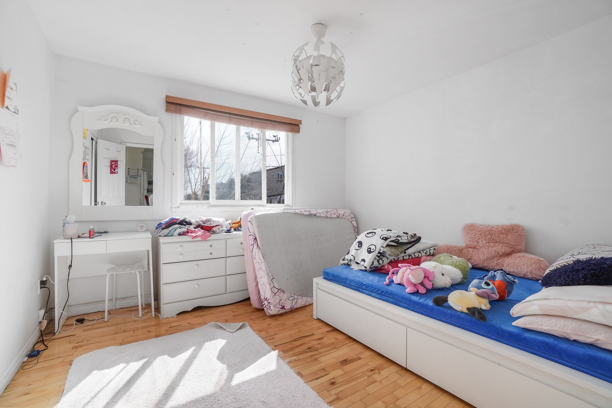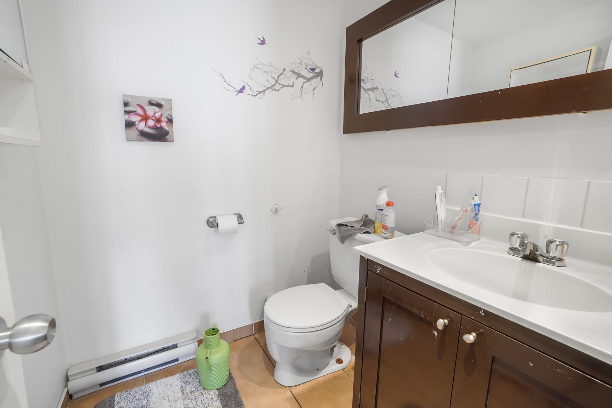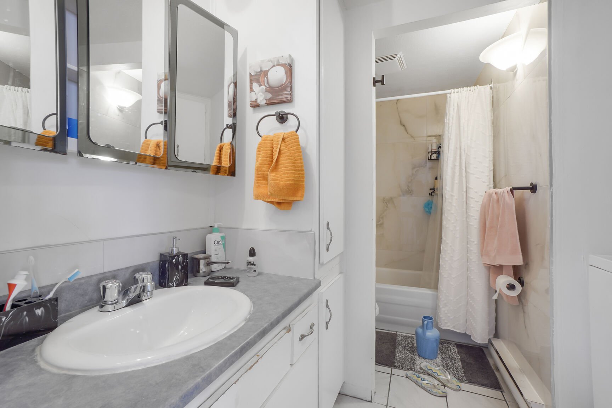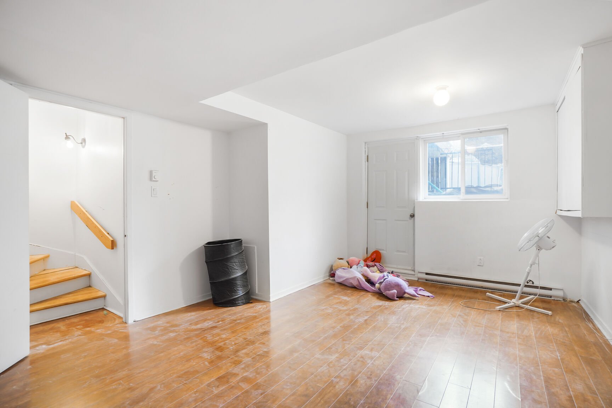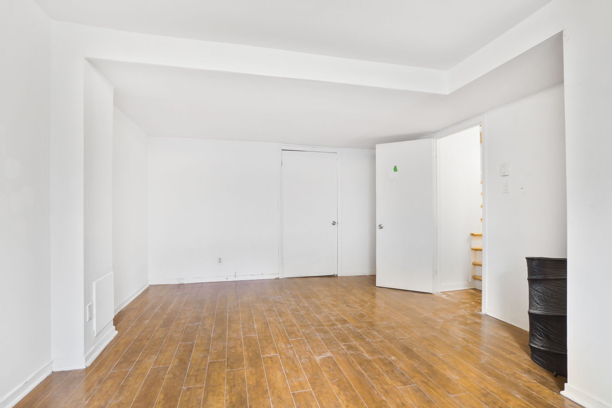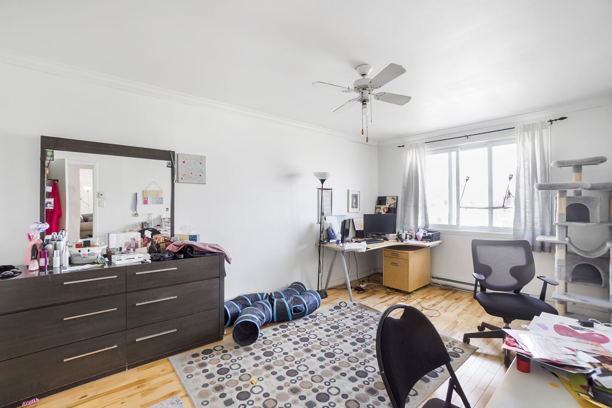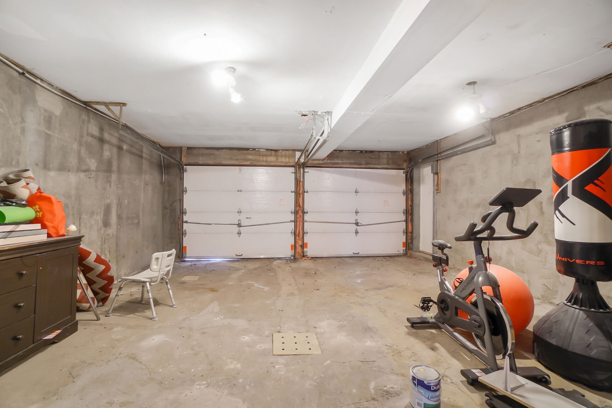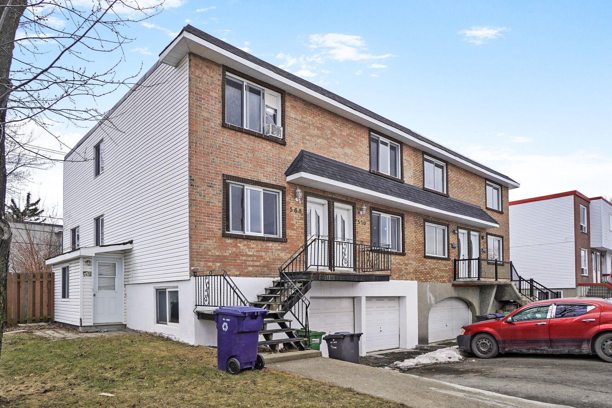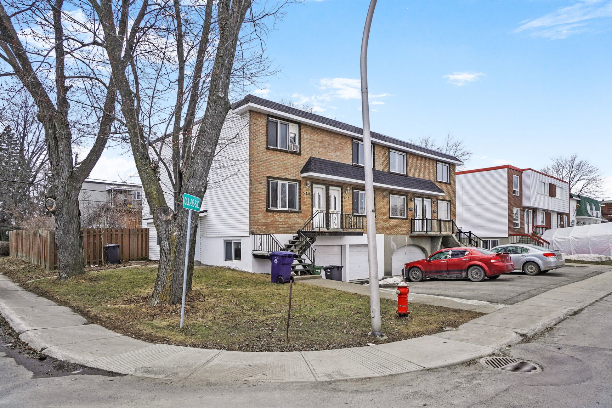- Follow Us:
- 438-387-5743
Broker's Remark
Triplex located in a sought-after neighborhood. Comprising an 11-room apartment with basement, a 5 1/2 and a 3 1/2. Large lot and double garage. Ideal as an owner-occupant, offering the possibility of increasing income, or as a future investor. Currently generating an annual income of $34,560. Thanks to its location and three large apartments, it offers excellent rental income potential. Walking distance to services and bus stops at Laurentides and Saint-Florent, 7 min. from Concorde metro station. Perfect for work. 12 min. from Carrefour Laval and Centropolis.
Addendum
Superb triplex located in a sought-after neighborhood in
high demand!
This triplex offers a rare opportunity for investment or
owner-occupation. It comprises :
A spacious 11-room main apartment with finished basement
A spacious 5 ½
A charming 3 ½
All on a large landscaped lot with a double garage - a
valuable asset in the city!
Perfect for an owner-occupier wishing to live in a large
space while generating stable rental income, or for an
investor looking for a profitable building in a strategic
area. All income currently brings in $34 560 per year.
Prime location:
Close to neighborhood schools, 10 minutes from CEGEP
Montmorency and UQAM Laval, near several parks.
Walking distance to all essential services, Laurentides and
Saint-Florent bus stops, just 7 minutes from Concorde metro
and 12 minutes from Carrefour Laval and Centropolis. An
ideal location for professionals or families.
Quick and easy access to highways 13 - 15 - 19 - 25 - 440
and other major roads. Perfect for your commute to Montreal
or the North Shore.
Excellent rental potential, a sure bet! So don't delay, a
visit is a must!
| BUILDING | |
|---|---|
| Type | Triplex |
| Style | Semi-detached |
| Dimensions | 0x0 |
| Lot Size | 4,911 MC |
| Floors | 0 |
| Year Constructed | 1970 |
| EVALUATION | |
|---|---|
| Year | 2025 |
| Lot | $ 254,300 |
| Building | $ 530,200 |
| Total | $ 784,500 |
| EXPENSES | |
|---|---|
| Municipal Taxes (2025) | $ 5157 / year |
| School taxes (2024) | $ 483 / year |
| ROOM DETAILS | |||
|---|---|---|---|
| Room | Dimensions | Level | Flooring |
| Hallway | 6.0 x 3.8 P | Ground Floor | Ceramic tiles |
| Living room | 14.7 x 10.4 P | Ground Floor | Wood |
| Kitchen | 10.11 x 9.6 P | Ground Floor | Ceramic tiles |
| Dining room | 10.9 x 7.10 P | Ground Floor | Ceramic tiles |
| Primary bedroom | 11.7 x 10.7 P | Ground Floor | Wood |
| Bedroom | 10.6 x 9.6 P | Ground Floor | Wood |
| Bedroom | 11.9 x 10.3 P | Ground Floor | Wood |
| Bathroom | 11.1 x 6.3 P | Ground Floor | Ceramic tiles |
| Family room | 13.10 x 12.7 P | Basement | Wood |
| Family room | 11.0 x 10.11 P | Basement | Linoleum |
| Storage | 13.3 x 8.7 P | Basement | Concrete |
| CHARACTERISTICS | |
|---|---|
| Basement | 6 feet and over, Finished basement |
| Siding | Aluminum, Brick, Concrete |
| Driveway | Asphalt, Double width or more |
| Roofing | Asphalt and gravel |
| Proximity | Bicycle path, Cegep, Daycare centre, Elementary school, High school, Highway, Hospital, Park - green area, Public transport, Réseau Express Métropolitain (REM), University |
| Heating system | Electric baseboard units |
| Heating energy | Electricity |
| Landscaping | Fenced, Landscape |
| Garage | Fitted |
| Topography | Flat |
| Parking | Garage, Outdoor |
| Sewage system | Municipal sewer |
| Water supply | Municipality |
| Foundation | Poured concrete |
| Windows | PVC |
| Zoning | Residential |
| Bathroom / Washroom | Seperate shower |
| Window type | Sliding |
| Distinctive features | Street corner |
| Rental appliances | Water heater |
marital
age
household income
Age of Immigration
common languages
education
ownership
Gender
construction date
Occupied Dwellings
employment
transportation to work
work location
| BUILDING | |
|---|---|
| Type | Triplex |
| Style | Semi-detached |
| Dimensions | 0x0 |
| Lot Size | 4,911 MC |
| Floors | 0 |
| Year Constructed | 1970 |
| EVALUATION | |
|---|---|
| Year | 2025 |
| Lot | $ 254,300 |
| Building | $ 530,200 |
| Total | $ 784,500 |
| EXPENSES | |
|---|---|
| Municipal Taxes (2025) | $ 5157 / year |
| School taxes (2024) | $ 483 / year |

