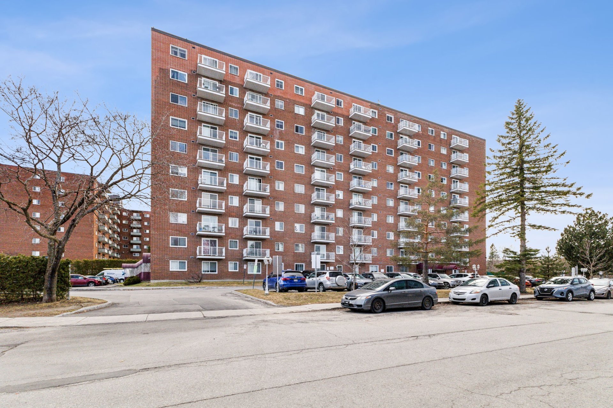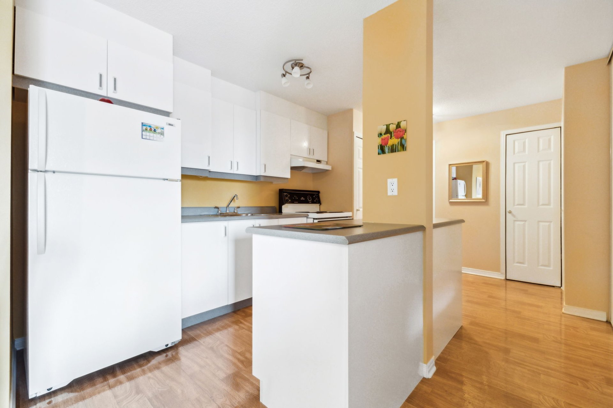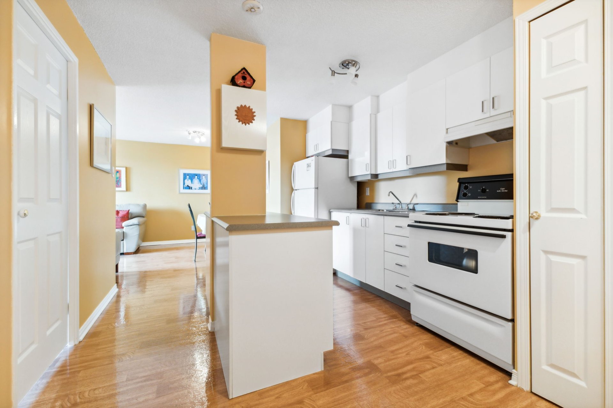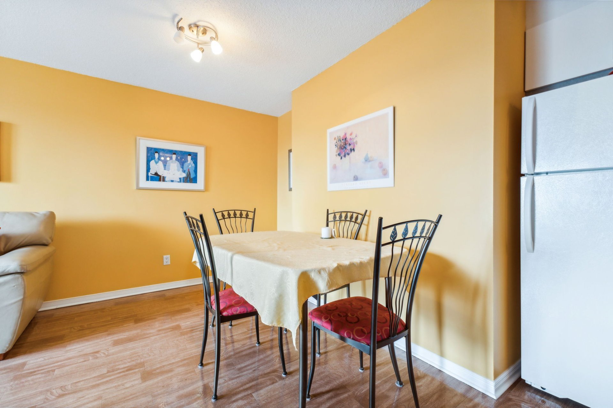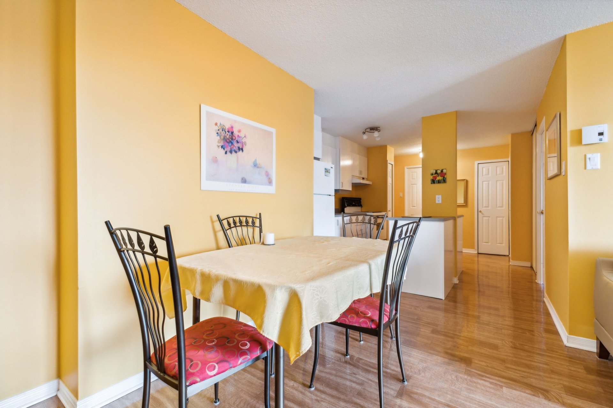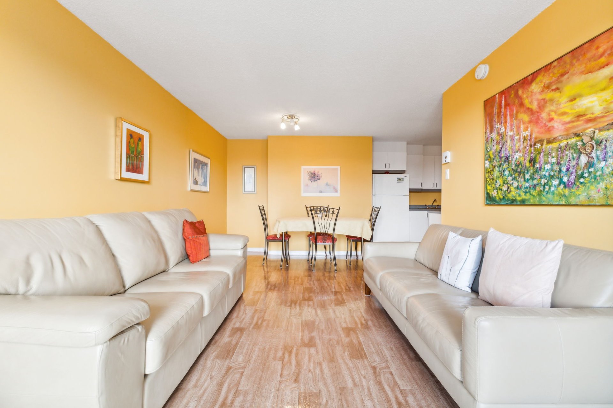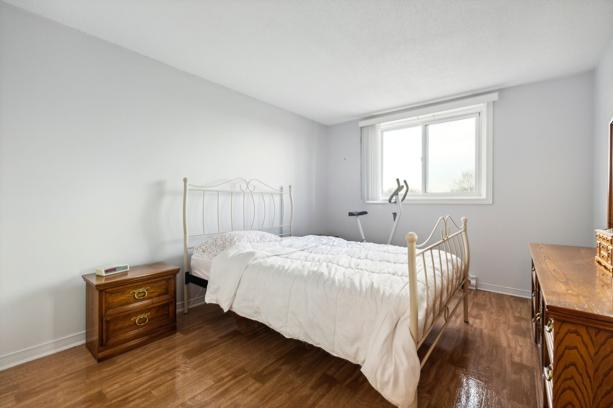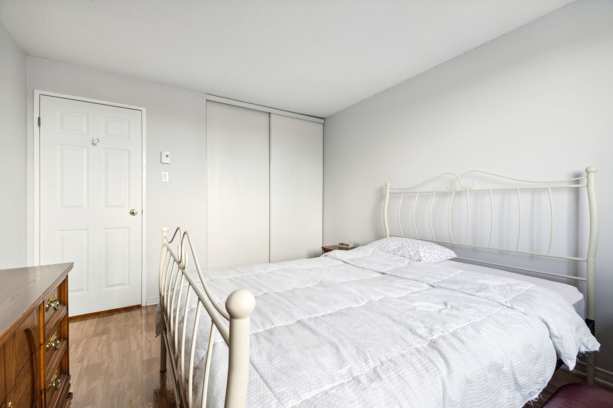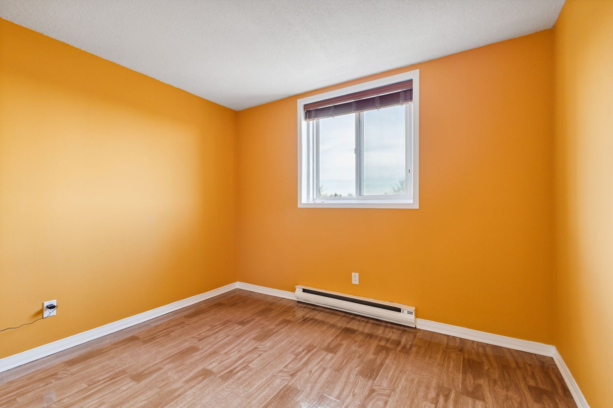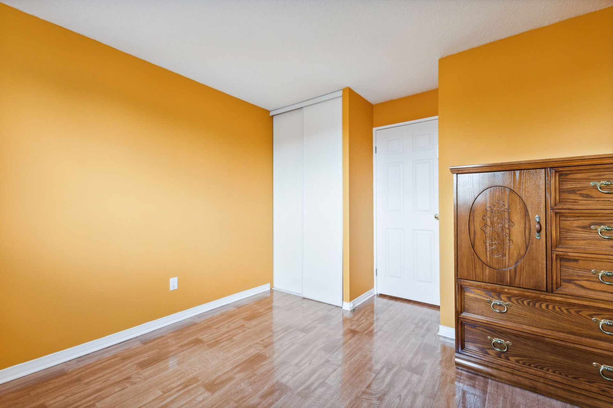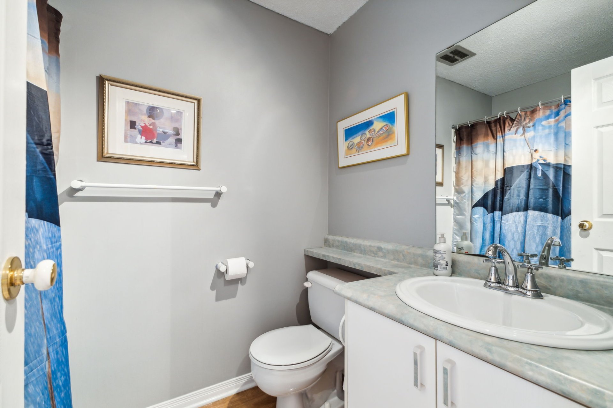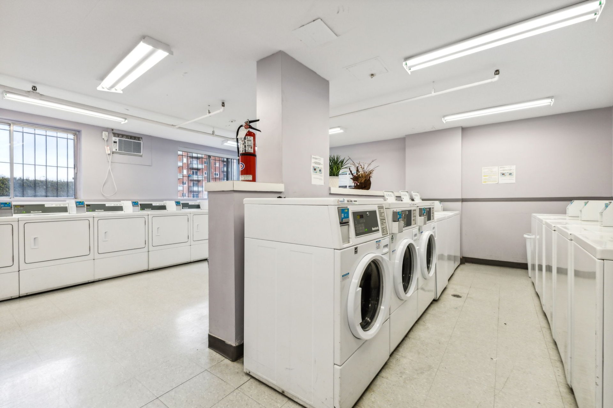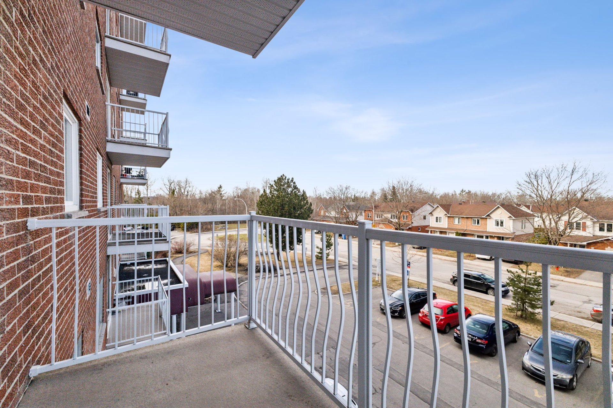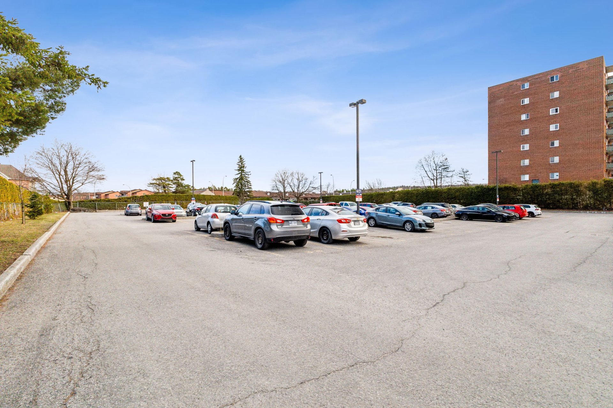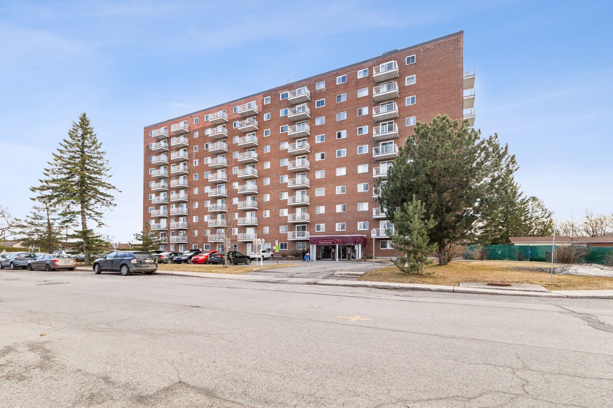- Follow Us:
- 438-387-5743
Broker's Remark
Welcome to this superb condo with 2 bedrooms and 1 bathroom. Its open-concept design offers a bright living space. A swimming pool and laundry facilities are at your disposal. The location is ideal, close to numerous schools and surrounding parks, such as Parc des Soeurs-Maristes and Parc D'Écosse, offering magnificent green spaces to enjoy nature. Outdoor enthusiasts will be delighted by the proximity of countless hiking and biking trails. A visit is a must!
Addendum
23 rue Soeur-Jeanne-Marie-Chavoin #313, Hull
- Bright 3rd-floor unit
- Meticulously maintained over the years
- 2 large bedrooms
- 1 full bathroom
- The complex includes a shared laundry room
as well as access to the pool + Access to a terrace and
pool for relaxing moments
- Condominium fees cover maintenance of common areas,
including pool
- 1 parking space
- 1 interior storage space
- Kitchen with small island for extra storage
- Prime location in the Mont-Bleu district
- Ideal proximity to schools, including École secondaire
Mont-Bleu, École du Dôme, École Côte-du-Nord, Hadley Junior
High School/Philemon Wright High School, École
Internationale du Mont-Bleu, École Saint-Paul, Polyvalente
de l'Érablière and Cégep Heritage
- Close to parks, such as Parc des Soeurs-Maristes and Parc
Décosse, offering green spaces
- Close to Gatineau Park, offering hiking trails, bike
paths and picturesque scenery
INCLUDED
Stove, blinds
| BUILDING | |
|---|---|
| Type | Apartment |
| Style | Detached |
| Dimensions | 0x0 |
| Lot Size | 716 PC |
| Floors | 10 |
| Year Constructed | 1975 |
| EVALUATION | |
|---|---|
| Year | 2024 |
| Lot | $ 49,600 |
| Building | $ 153,300 |
| Total | $ 202,900 |
| EXPENSES | |
|---|---|
| Co-ownership fees | $ 4404 / year |
| Municipal Taxes (2024) | $ 379 / year |
| School taxes (2024) | $ 80 / year |
| ROOM DETAILS | |||
|---|---|---|---|
| Room | Dimensions | Level | Flooring |
| Bedroom | 12.9 x 10.5 P | 3rd Floor | Flexible floor coverings |
| Bedroom | 10.6 x 9.11 P | 3rd Floor | Flexible floor coverings |
| Hallway | 6.11 x 3.4 P | 3rd Floor | Flexible floor coverings |
| Bathroom | 7.4 x 5 P | 3rd Floor | Flexible floor coverings |
| Kitchen | 11.8 x 10.4 P | 3rd Floor | Flexible floor coverings |
| Dining room | 10 x 7.7 P | 3rd Floor | Flexible floor coverings |
| Living room | 13 x 10.9 P | 3rd Floor | Flexible floor coverings |
| CHARACTERISTICS | |
|---|---|
| Cupboard | Melamine |
| Heating system | Electric baseboard units |
| Water supply | Municipality |
| Heating energy | Electricity |
| Windows | PVC |
| Siding | Brick |
| Proximity | Highway, Cegep, Golf, Hospital, Park - green area, Elementary school, High school, Public transport, University, Bicycle path, Daycare centre |
| Available services | Laundry room |
| Basement | No basement |
| Parking | Outdoor |
| Sewage system | Municipal sewer |
| Window type | Sliding, French window |
| Topography | Flat |
| Zoning | Residential |
| Roofing | Elastomer membrane |
| Driveway | Asphalt |
marital
age
household income
Age of Immigration
common languages
education
ownership
Gender
construction date
Occupied Dwellings
employment
transportation to work
work location
| BUILDING | |
|---|---|
| Type | Apartment |
| Style | Detached |
| Dimensions | 0x0 |
| Lot Size | 716 PC |
| Floors | 10 |
| Year Constructed | 1975 |
| EVALUATION | |
|---|---|
| Year | 2024 |
| Lot | $ 49,600 |
| Building | $ 153,300 |
| Total | $ 202,900 |
| EXPENSES | |
|---|---|
| Co-ownership fees | $ 4404 / year |
| Municipal Taxes (2024) | $ 379 / year |
| School taxes (2024) | $ 80 / year |

