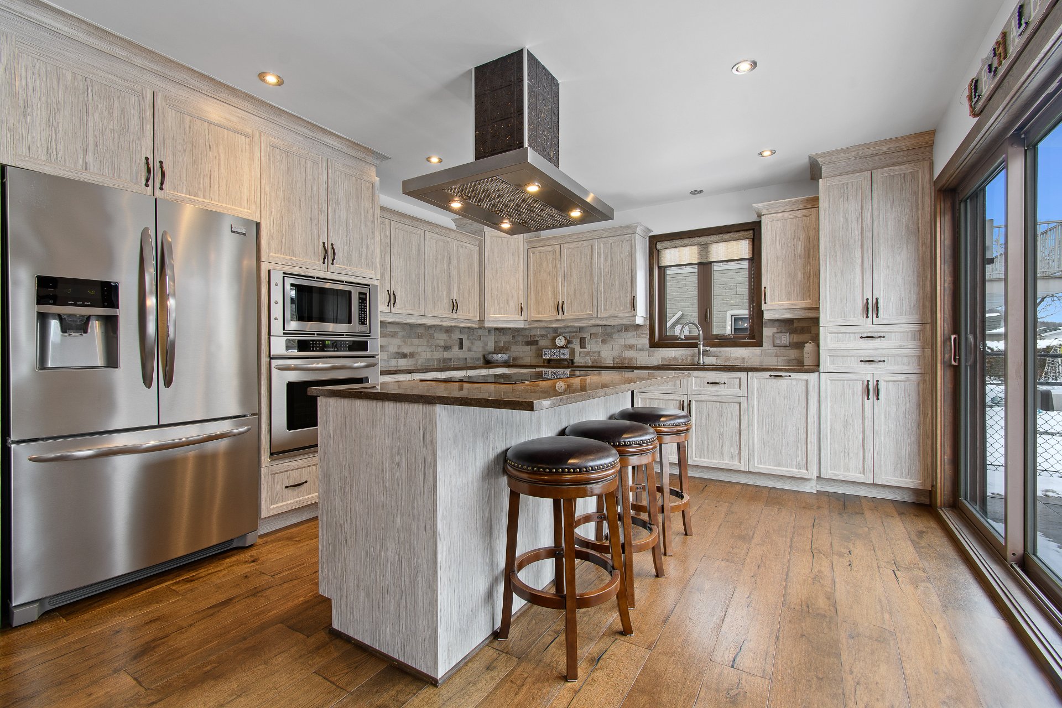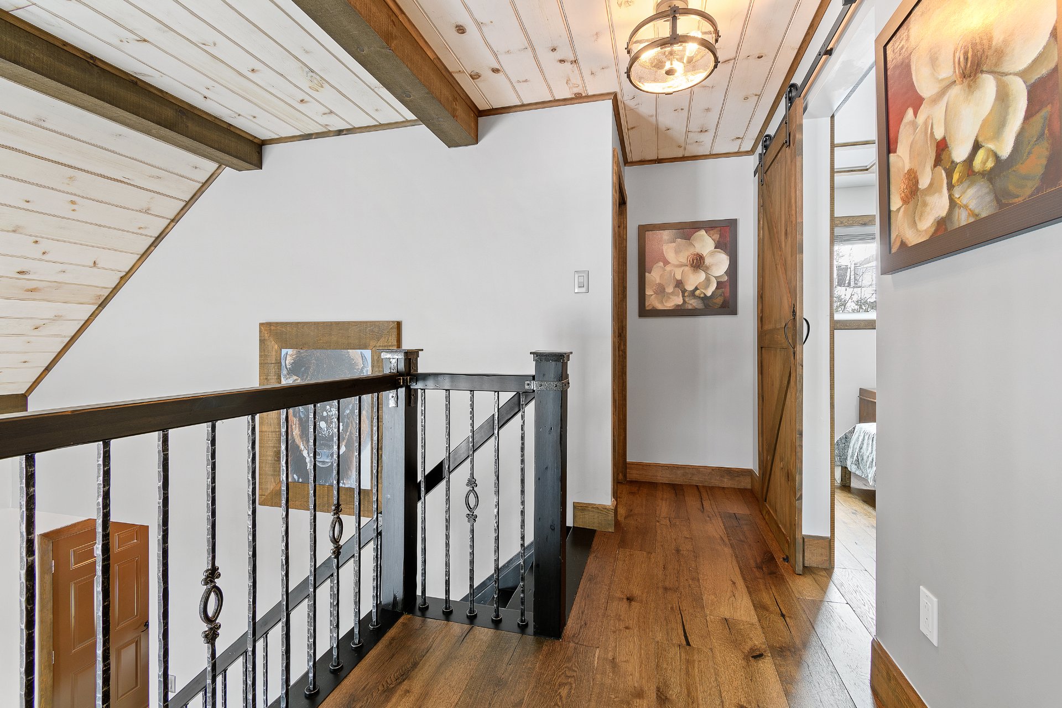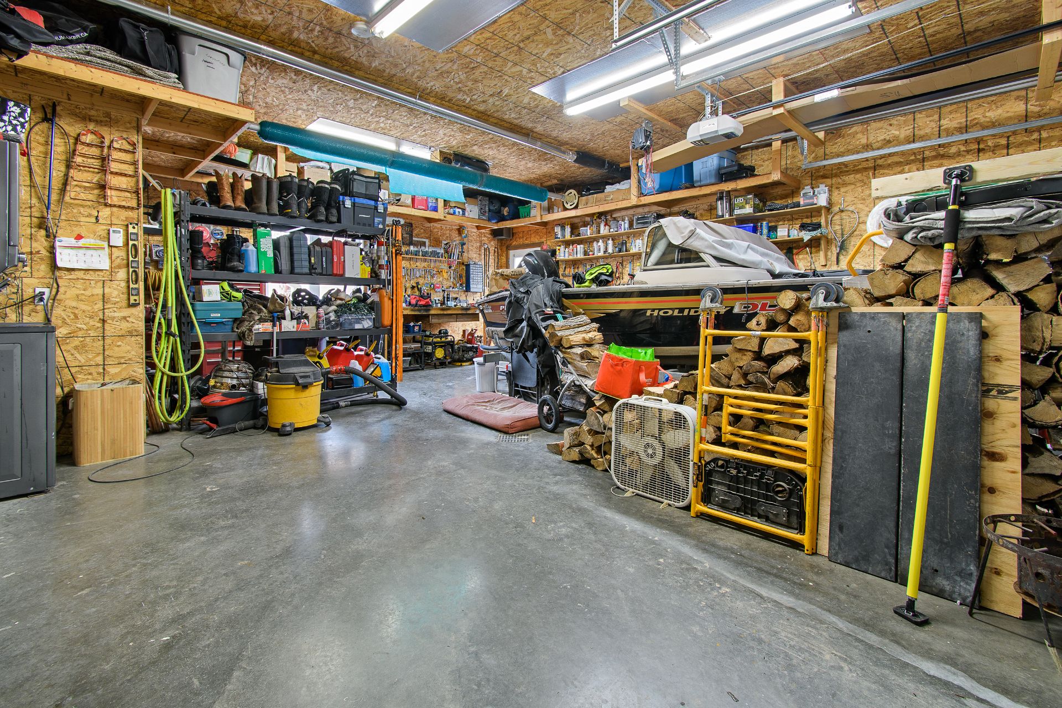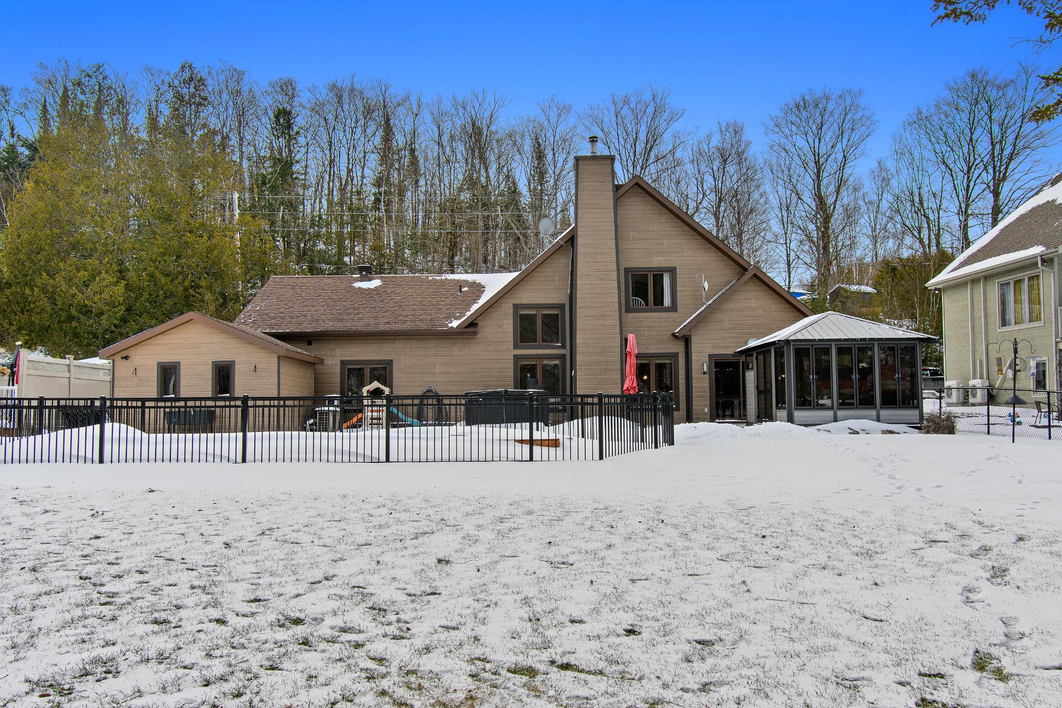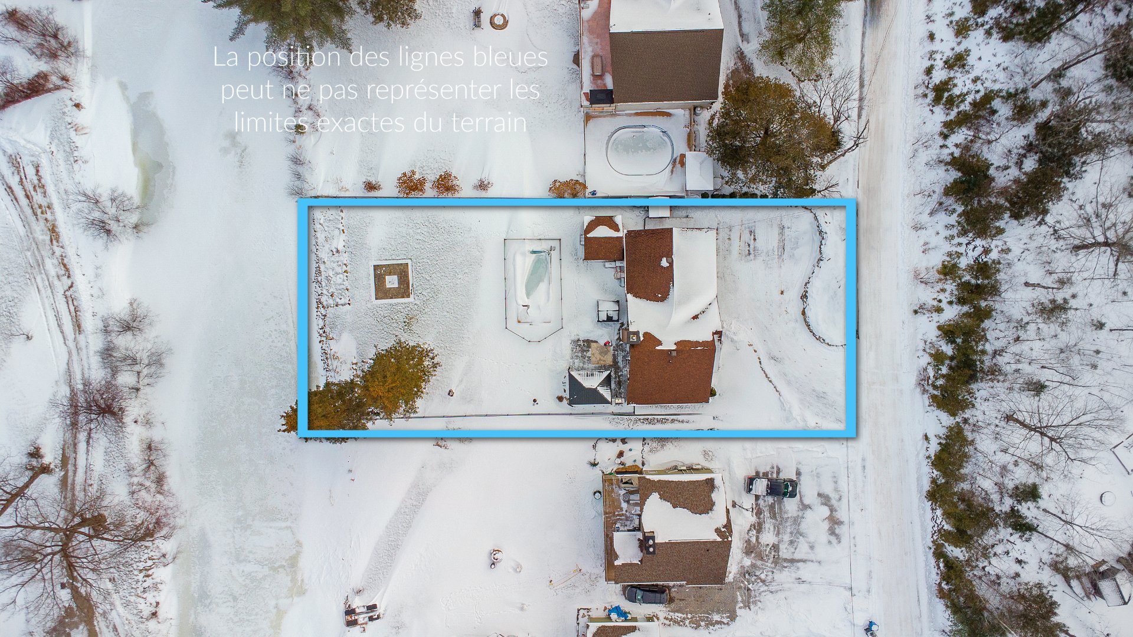- Follow Us:
- 438-387-5743
Broker's Remark
Exceptional waterfront property, located in the Royal Papineau complex, combines luxury, comfort and tranquillity. With 3 bedrooms, 2 full bathrooms, double garage, heated floors and high-end materials, every detail is designed for unparalleled lifestyle. Enjoy a waterfront lot, heated in-ground pool, spa and private dock. Impeccably finished, this turnkey home has it all. Municipal water and sewer infrastructure. Just 60 minutes from Gatineau/Ottawa, it's the perfect place for a natural escape in an elegant setting!
Addendum
See the broker's listing for more details.
A waterfront masterpiece: Elegance and tranquillity!
Exceptional property built in 2017, located in the renowned
Royal Papineau complex, offering breathtaking views of Lac
d'Argile and the surrounding mountains. High-end materials,
unique design and secure location, this home is perfect for
you.
*Property Features*
-3 bedrooms and 2 full bathrooms
-Open-concept style
-Waterfront lot with breathtaking views.
-High-quality engineered wood heated floors.
-High-quality solid wood staircases:
Unique design, handmade craftsmanship.
Wrought iron and solid wood railing, elegant and rustic.
-17-foot cathedral ceiling in bleached pine with beautiful
beams.
-Spacious kitchen island (6' x 3.5') with induction cooktop.
-Granite countertops and ceramic backsplash.
-Frigidaire Gallery built-in appliances.
-Abundant windows for panoramic views of Lac d'Argile..
-High-quality engineered wood interior doors.
-Cedar baseboards, doors and windows frames.
-Living room with slow-burning fireplace and heat pump.
-Double garage with heated floor and 200-amp electric panel.
-Custom wood workshop and storage in garage.
-Direct access to the entrance hall from the double garage,
as well as a second access leading directly outside.
-In-ground saltwater pool, heated and fenced, with 100-amp
electric panel in shed.
-Spa and gazebo.
-Landscaping with paver patio.
-Private aluminium dock.
-Exterior siding in CanExel
*Services*
-Located in the Royal Papineau complex, a 5-star resort.
-Secure access: gated entrance, accessible only to lake
residents.
-Water and sewer services provided by the municipality of
Notre-Dame-de-la-Salette, managed by the Royal Papineau
complex (no septic tanks or artesian wells to maintain!).
-Private street maintained and cleared of snow by complexe
Royal Papineau.
*Location*
-60 minutes from Gatineau/Ottawa
-Easy access to Route 309 (5 min)
-Near to:
Golf Royal Papineau
Papineau-Labelle wildlife reserve
ATV, snowmobile, snowshoe and cross-country ski trails
Water activities: kayaking, canoeing, fishing, swimming
Boat launch and marina nearby
*Advantages*
-Turnkey property with superior finishes.
-Radiant floors and high-end materials.
-Impeccably maintained, smoke-free home.
-Complete infrastructure for a comfortable lifestyle.
Unique opportunity
INCLUDED
Refrigerator, built-in oven, built-in microwave and dishwasher (Frigidaire top of the line Gallery), Frigidaire washer/dryer, Culligan water softener, water heater, Jacuzzi/SPA, shed, heated pool and access. Gazebo, clock in living room, workshop and custom storage in garage. Aluminium and wood dock.
| BUILDING | |
|---|---|
| Type | Two or more storey |
| Style | Detached |
| Dimensions | 8.86x18.22 M |
| Lot Size | 1,479 MC |
| Floors | 0 |
| Year Constructed | 2017 |
| EVALUATION | |
|---|---|
| Year | 2022 |
| Lot | $ 110,900 |
| Building | $ 451,000 |
| Total | $ 561,900 |
| EXPENSES | |
|---|---|
| Municipal Taxes (2024) | $ 4878 / year |
| School taxes (2025) | $ 380 / year |
| ROOM DETAILS | |||
|---|---|---|---|
| Room | Dimensions | Level | Flooring |
| Hallway | 4.10 x 10.8 P | Ground Floor | Ceramic tiles |
| Living room | 13.3 x 14 P | Ground Floor | Other |
| Dining room | 8 x 14 P | Ground Floor | Other |
| Kitchen | 14.2 x 13.3 P | Ground Floor | Other |
| Bedroom | 13.5 x 11.9 P | Ground Floor | Other |
| Bathroom | 6.7 x 9.9 P | Ground Floor | Ceramic tiles |
| Laundry room | 6.1 x 4.11 P | Ground Floor | Other |
| Primary bedroom | 14.2 x 11.2 P | 2nd Floor | Other |
| Bedroom | 8.9 x 10.8 P | 2nd Floor | Other |
| Bathroom | 9 x 9.11 P | 2nd Floor | Ceramic tiles |
| CHARACTERISTICS | |
|---|---|
| Driveway | Double width or more, Double width or more, Double width or more, Double width or more, Double width or more |
| Landscaping | Fenced, Land / Yard lined with hedges, Landscape, Fenced, Land / Yard lined with hedges, Landscape, Fenced, Land / Yard lined with hedges, Landscape, Fenced, Land / Yard lined with hedges, Landscape, Fenced, Land / Yard lined with hedges, Landscape |
| Basement foundation | Concrete slab on the ground, Concrete slab on the ground, Concrete slab on the ground, Concrete slab on the ground, Concrete slab on the ground |
| Heating system | Electric baseboard units, Radiant, Electric baseboard units, Radiant, Electric baseboard units, Radiant, Electric baseboard units, Radiant, Electric baseboard units, Radiant |
| Water supply | Municipality, Municipality, Municipality, Municipality, Municipality |
| Heating energy | Wood, Electricity, Wood, Electricity, Wood, Electricity, Wood, Electricity, Wood, Electricity |
| Equipment available | Water softener, Electric garage door, Wall-mounted heat pump, Private yard, Water softener, Electric garage door, Wall-mounted heat pump, Private yard, Water softener, Electric garage door, Wall-mounted heat pump, Private yard, Water softener, Electric garage door, Wall-mounted heat pump, Private yard, Water softener, Electric garage door, Wall-mounted heat pump, Private yard |
| Windows | PVC, PVC, PVC, PVC, PVC |
| Hearth stove | Wood fireplace, Wood fireplace, Wood fireplace, Wood fireplace, Wood fireplace |
| Garage | Attached, Heated, Double width or more, Fitted, Attached, Heated, Double width or more, Fitted, Attached, Heated, Double width or more, Fitted, Attached, Heated, Double width or more, Fitted, Attached, Heated, Double width or more, Fitted |
| Siding | Other, Stone, Other, Stone, Other, Stone, Other, Stone, Other, Stone |
| Distinctive features | Water access, No neighbours in the back, Waterfront, Navigable, Private street, Water access, No neighbours in the back, Waterfront, Navigable, Private street, Water access, No neighbours in the back, Waterfront, Navigable, Private street, Water access, No neighbours in the back, Waterfront, Navigable, Private street, Water access, No neighbours in the back, Waterfront, Navigable, Private street |
| Pool | Heated, Inground, Heated, Inground, Heated, Inground, Heated, Inground, Heated, Inground |
| Proximity | Golf, Park - green area, Alpine skiing, Cross-country skiing, Snowmobile trail, ATV trail, Golf, Park - green area, Alpine skiing, Cross-country skiing, Snowmobile trail, ATV trail, Golf, Park - green area, Alpine skiing, Cross-country skiing, Snowmobile trail, ATV trail, Golf, Park - green area, Alpine skiing, Cross-country skiing, Snowmobile trail, ATV trail, Golf, Park - green area, Alpine skiing, Cross-country skiing, Snowmobile trail, ATV trail |
| Bathroom / Washroom | Seperate shower, Seperate shower, Seperate shower, Seperate shower, Seperate shower |
| Basement | No basement, No basement, No basement, No basement, No basement |
| Parking | Outdoor, Garage, Outdoor, Garage, Outdoor, Garage, Outdoor, Garage, Outdoor, Garage |
| Sewage system | Municipal sewer, Municipal sewer, Municipal sewer, Municipal sewer, Municipal sewer |
| Window type | Crank handle, Crank handle, Crank handle, Crank handle, Crank handle |
| Roofing | Asphalt shingles, Asphalt shingles, Asphalt shingles, Asphalt shingles, Asphalt shingles |
| Topography | Flat, Flat, Flat, Flat, Flat |
| View | Water, Mountain, Panoramic, Water, Mountain, Panoramic, Water, Mountain, Panoramic, Water, Mountain, Panoramic, Water, Mountain, Panoramic |
| Zoning | Residential, Residential, Residential, Residential, Residential |
marital
age
household income
Age of Immigration
common languages
education
ownership
Gender
construction date
Occupied Dwellings
employment
transportation to work
work location
| BUILDING | |
|---|---|
| Type | Two or more storey |
| Style | Detached |
| Dimensions | 8.86x18.22 M |
| Lot Size | 1,479 MC |
| Floors | 0 |
| Year Constructed | 2017 |
| EVALUATION | |
|---|---|
| Year | 2022 |
| Lot | $ 110,900 |
| Building | $ 451,000 |
| Total | $ 561,900 |
| EXPENSES | |
|---|---|
| Municipal Taxes (2024) | $ 4878 / year |
| School taxes (2025) | $ 380 / year |















