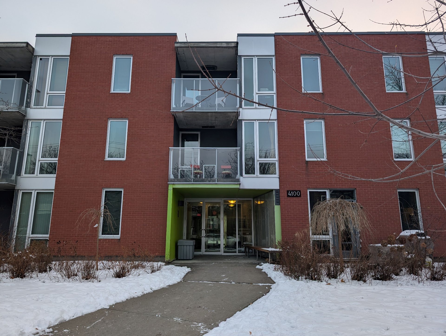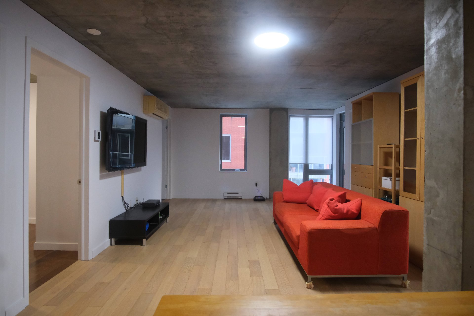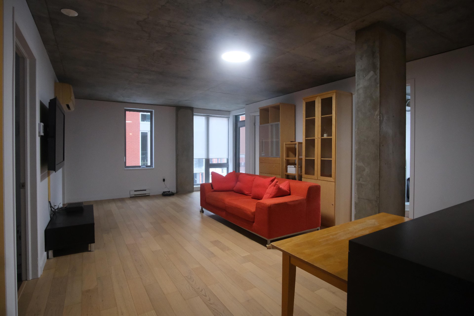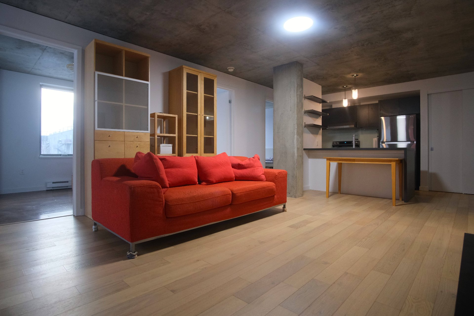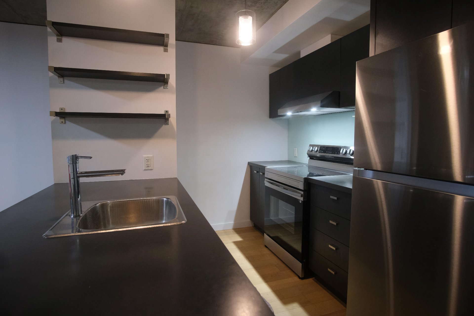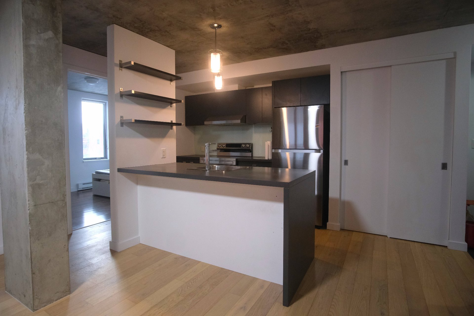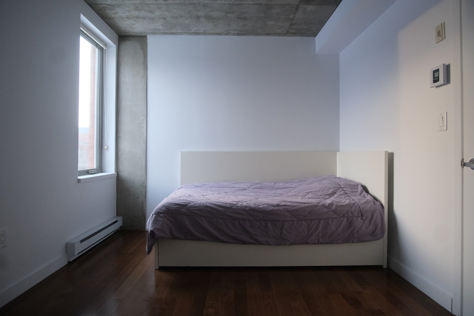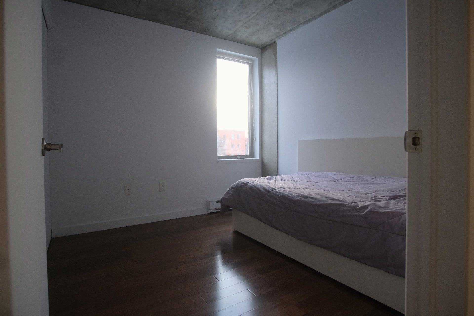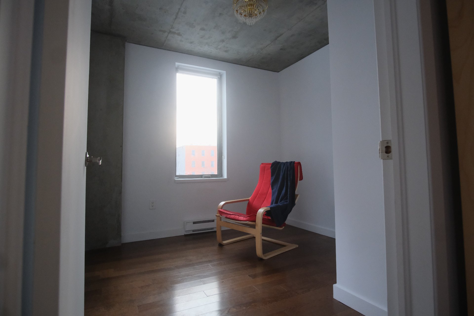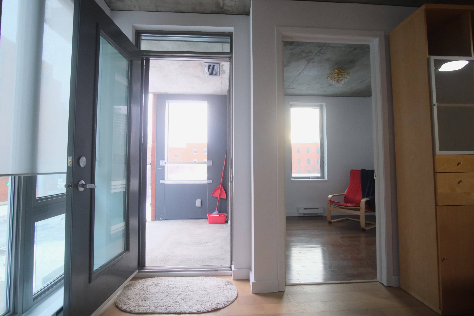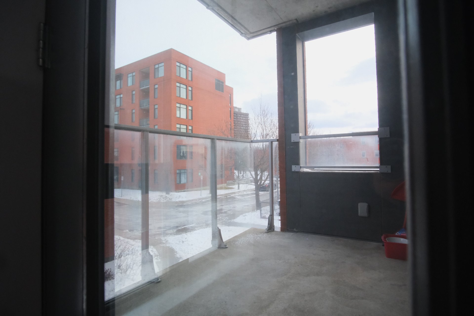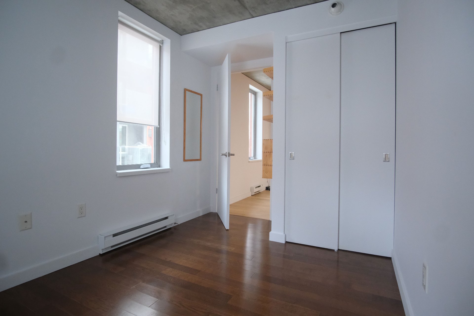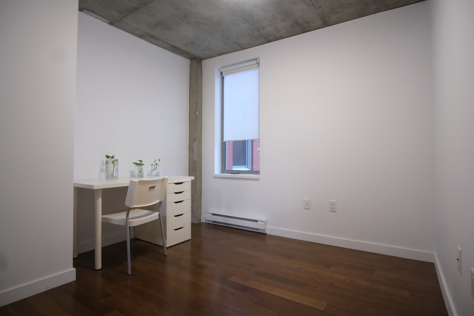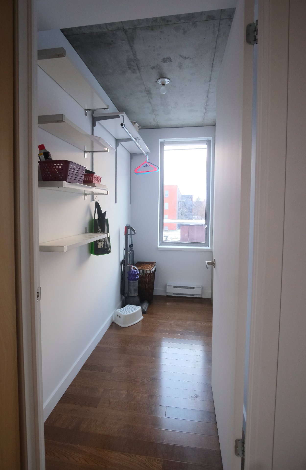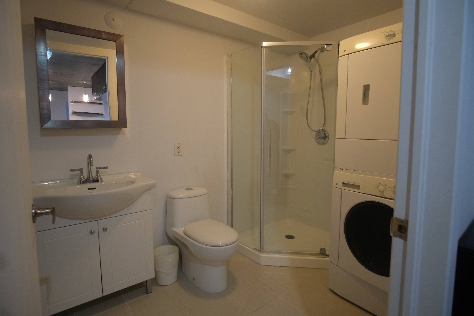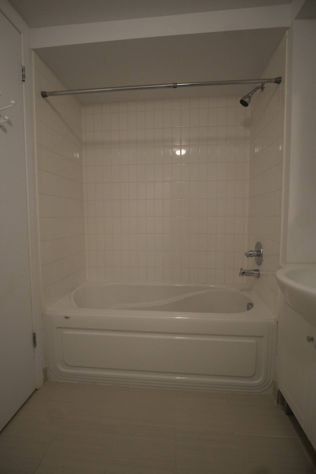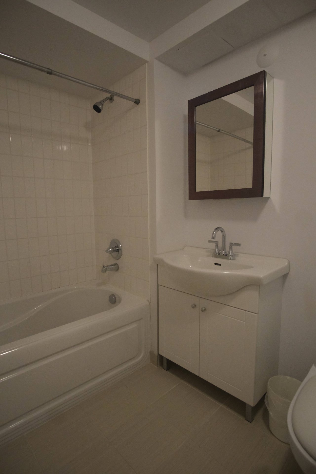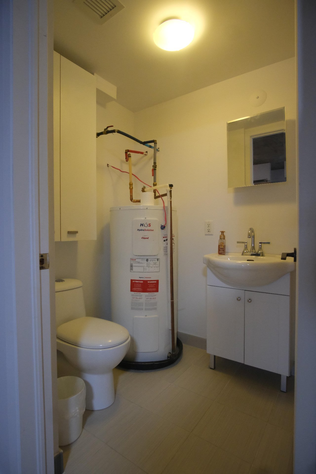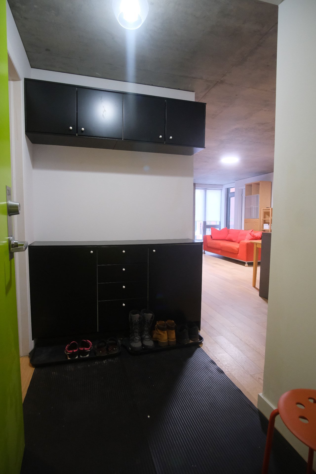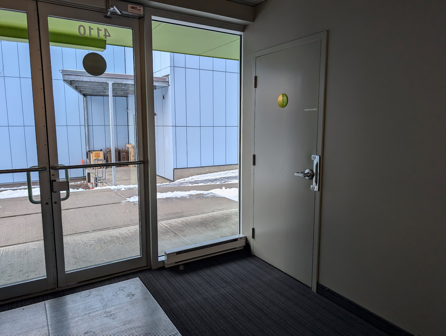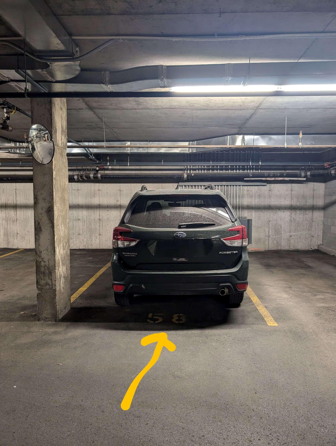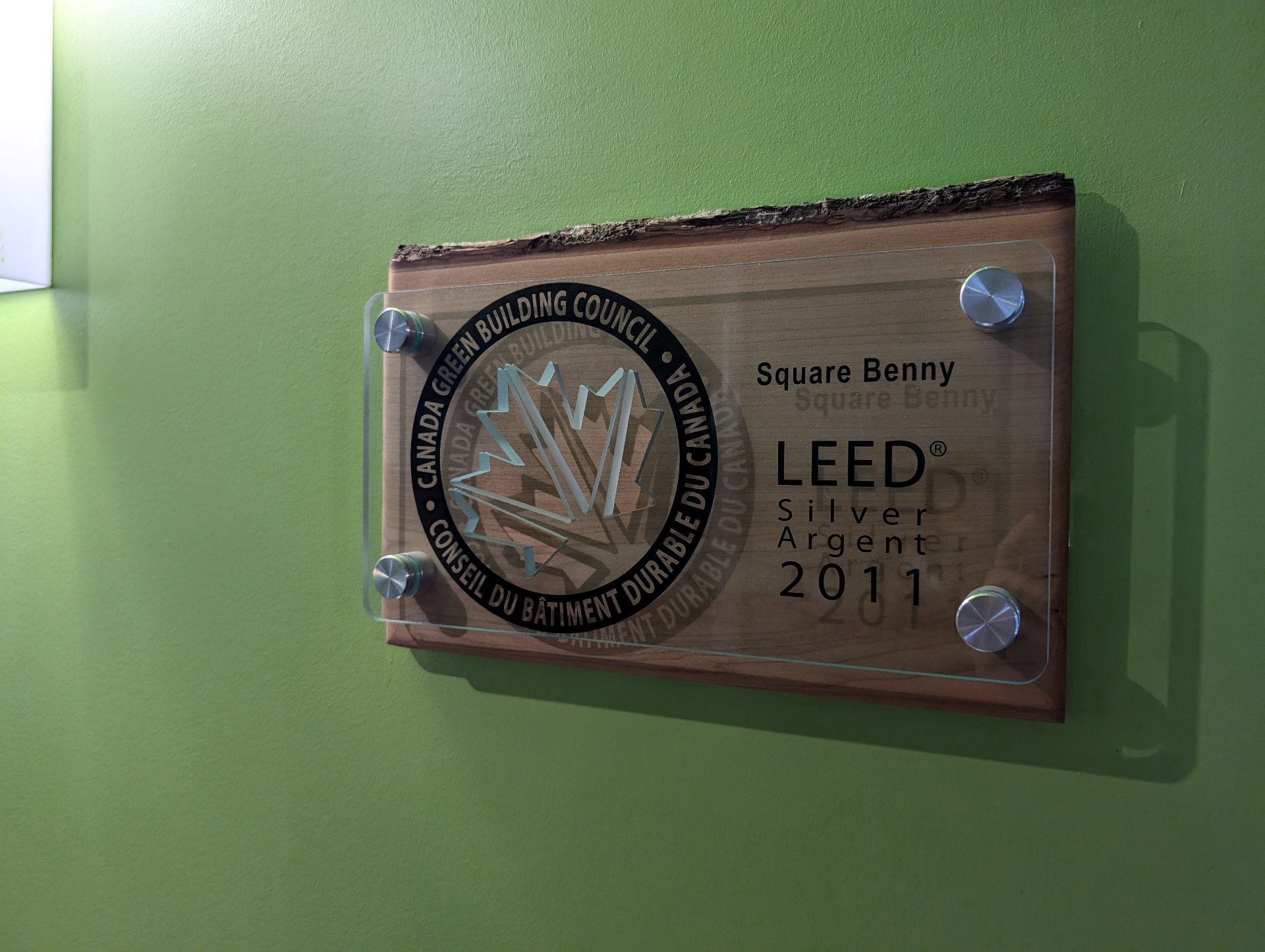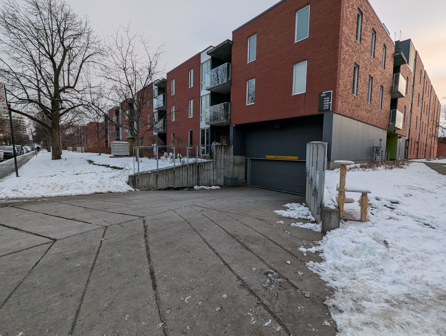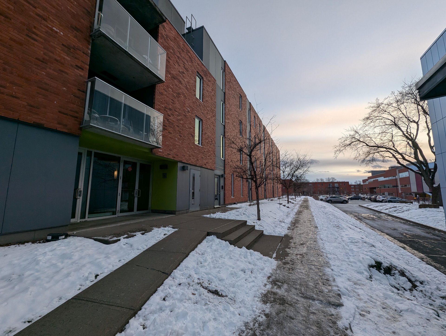- Follow Us:
- 438-387-5743
Broker's Remark
4 bedrooms + 2 bath room condo at Benny Farm, heart of NDG. Close to all the community facilities: Next door to Benny library, CLSC; NDG Sports Center and Benny park are just across the street and more... Very family friendly environment. Close to Day Care Centers, primary schools, high schools and Concordia University, Loyola campus. A rare opportunity in the market! Book your visit soon!
Addendum
4 bed rooms
2 bath rooms
Good size balcony
All new appliances changed in 2023
One interior Garage
One locker on the ground floor
Next to Benny Library, CLSC, NDG sport Center and Benny park
Close to day care centers,
French and English primary schools
Bicycle lanes
INCLUDED
fridge, stove, dish washer, kitchen fan, washer & dryer, TV. Sale without warranty of quality
| BUILDING | |
|---|---|
| Type | Apartment |
| Style | Detached |
| Dimensions | 0x0 |
| Lot Size | 0 |
| Floors | 3 |
| Year Constructed | 2009 |
| EVALUATION | |
|---|---|
| Year | 2021 |
| Lot | $ 61,200 |
| Building | $ 454,700 |
| Total | $ 515,900 |
| EXPENSES | |
|---|---|
| Energy cost | $ 350 / year |
| Co-ownership fees | $ 5808 / year |
| Municipal Taxes (2024) | $ 3299 / year |
| School taxes (2024) | $ 420 / year |
| ROOM DETAILS | |||
|---|---|---|---|
| Room | Dimensions | Level | Flooring |
| Living room | 21.1 x 13.9 P | 2nd Floor | Floating floor |
| Kitchen | 13.10 x 8.6 P | 2nd Floor | Floating floor |
| Bedroom | 9.3 x 8.11 P | 2nd Floor | Wood |
| Bedroom | 9.3 x 8.11 P | 2nd Floor | Wood |
| Bedroom | 9.8 x 9.7 P | 2nd Floor | Wood |
| Bedroom | 11.8 x 7.10 P | 2nd Floor | Wood |
| Walk-in closet | 9.3 x 3.11 P | 2nd Floor | Wood |
| Bathroom | 11.1 x 5.10 P | 2nd Floor | Ceramic tiles |
| Bathroom | 4.7 x 5.7 P | 2nd Floor | Ceramic tiles |
| Hallway | 7.2 x 4.8 P | 2nd Floor | |
| CHARACTERISTICS | |
|---|---|
| Cupboard | Laminated |
| Heating system | Other, Electric baseboard units |
| Water supply | Municipality |
| Heating energy | Other, Electricity |
| Proximity | Highway, Cegep, Hospital, Elementary school, High school, Public transport, University, Bicycle path, Daycare centre |
| Parking | Garage |
| Sewage system | Municipal sewer |
| Zoning | Residential |
| Cadastre - Parking (included in the price) | Garage |
| Energy efficiency | LEED |
| Mobility impared accessible | Exterior access ramp |
marital
age
household income
Age of Immigration
common languages
education
ownership
Gender
construction date
Occupied Dwellings
employment
transportation to work
work location
| BUILDING | |
|---|---|
| Type | Apartment |
| Style | Detached |
| Dimensions | 0x0 |
| Lot Size | 0 |
| Floors | 3 |
| Year Constructed | 2009 |
| EVALUATION | |
|---|---|
| Year | 2021 |
| Lot | $ 61,200 |
| Building | $ 454,700 |
| Total | $ 515,900 |
| EXPENSES | |
|---|---|
| Energy cost | $ 350 / year |
| Co-ownership fees | $ 5808 / year |
| Municipal Taxes (2024) | $ 3299 / year |
| School taxes (2024) | $ 420 / year |

