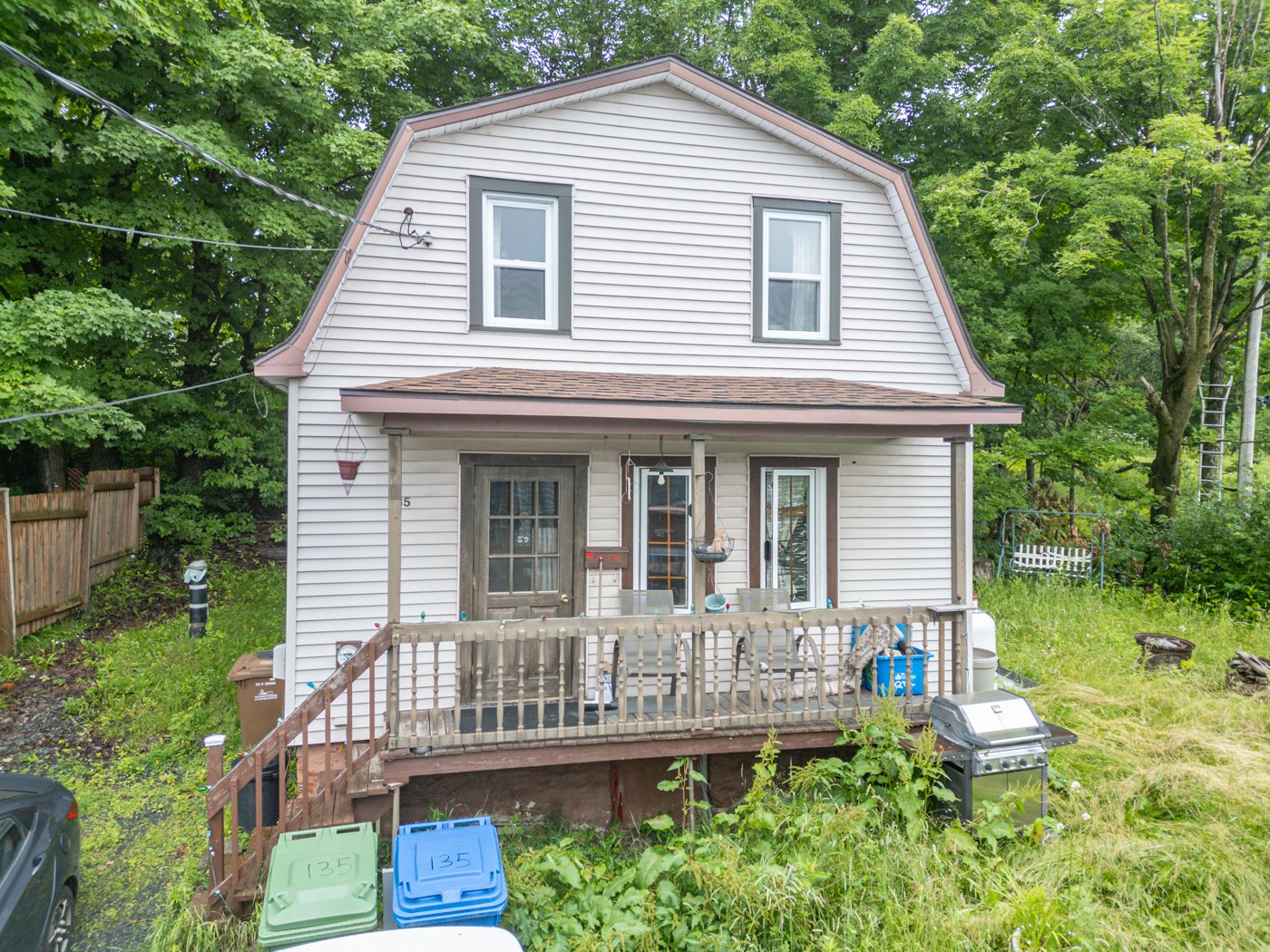Broker's Remark
Discover this house located on Principale Street in Saint-François-Xavier-de-Brompton, near a school and a park, a few minutes from the shops and restaurants of Windsor. A practical kitchen with a warm living room equipped with a propane fireplace welcomes you on the ground floor. Upstairs, two large bright bedrooms, one of which has a fireplace bringing a unique character to the space. Enjoy wooded grounds and three parking spaces. Contact us for a visit!
Addendum
Discover this house located on Principale Street in
Saint-François-Xavier-de-Brompton, close to an elementary
school, a park, and a few minutes from the shops and
restaurants of Windsor.
Upon entering, you will be greeted by an open space
combining kitchen and dining room, all equipped with a
double sink and ceramic backsplash. This opens onto a warm
living room with a propane fireplace. The ground floor also
includes a bathroom with bath-shower and space for the
washer-dryer.
Currently leased until July 2025
Upstairs, you will find a spacious master bedroom with two
large windows and a pretty fireplace, adding a unique
character to the room. A second bedroom, also bright with
two large windows, has a practical wardrobe.
Outside, enjoy wooded grounds offering a beautiful
relaxation area. On the parking side, the driveway can
accommodate up to three vehicles.
INCLUDED
Propane stove, Shed
EXCLUDED
Tenant's personal effects




















