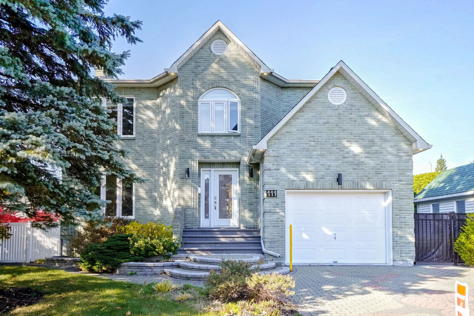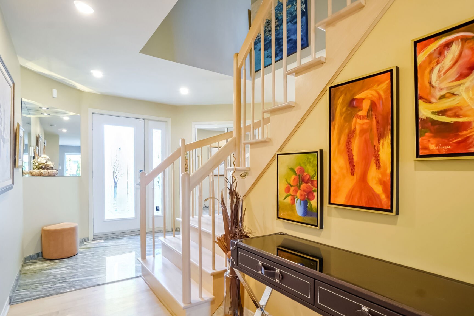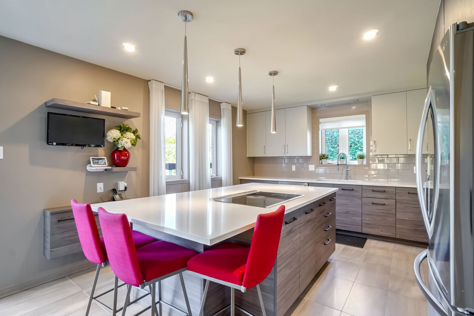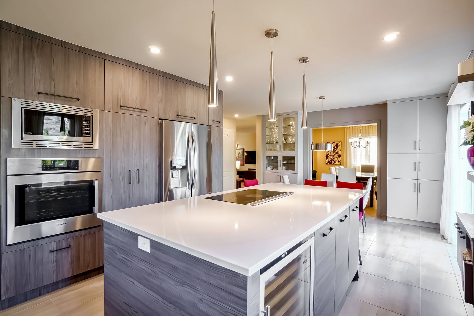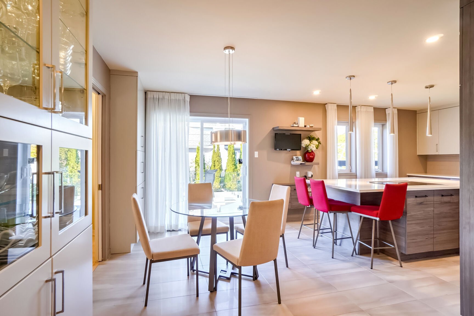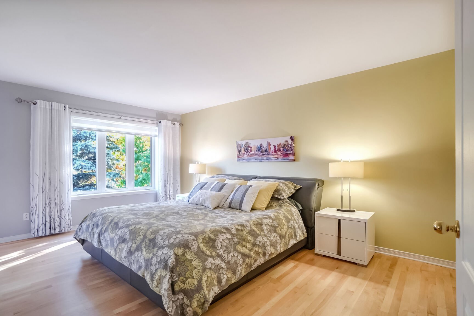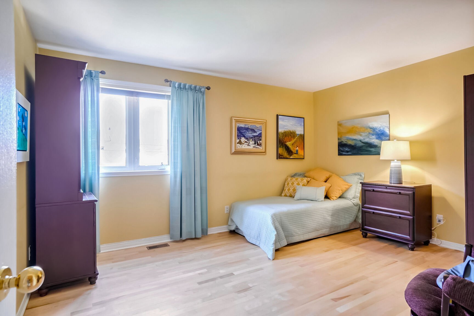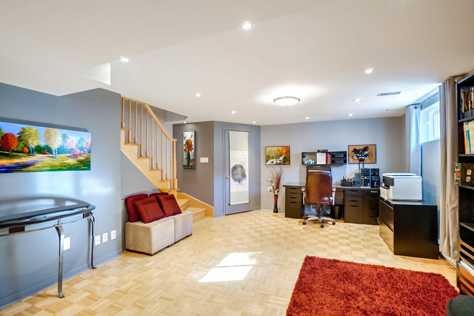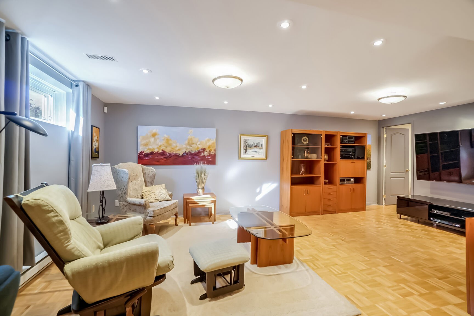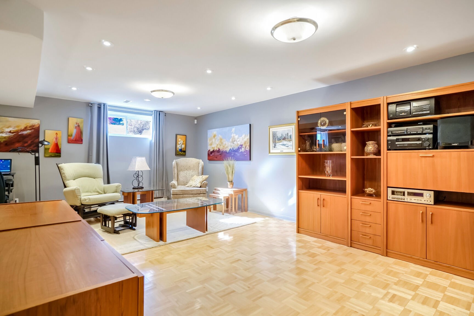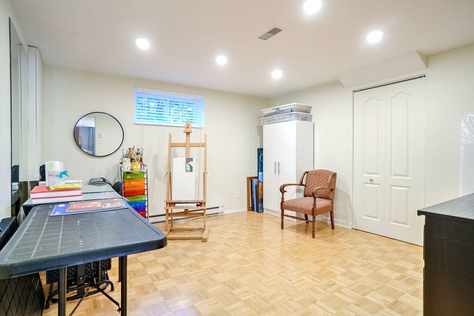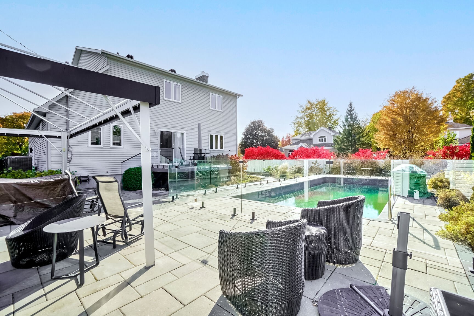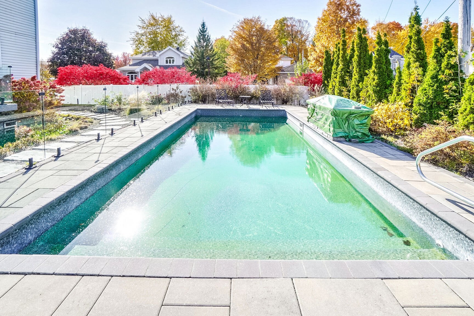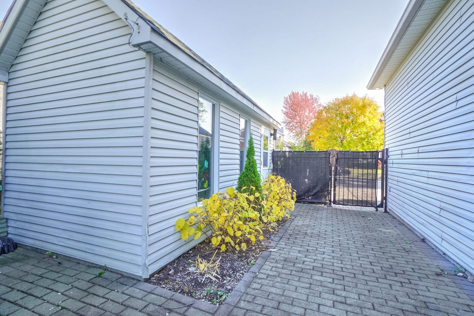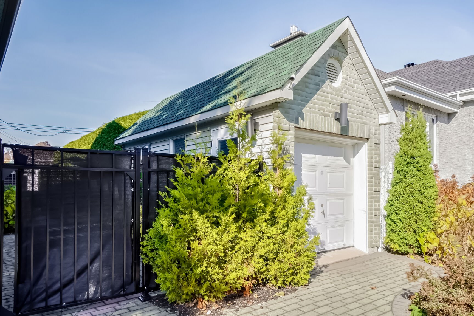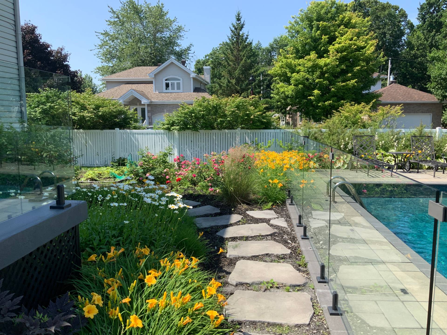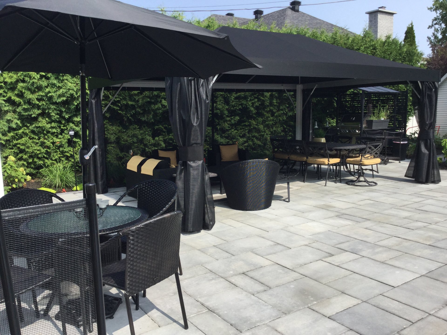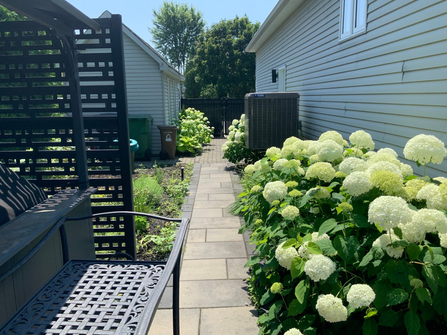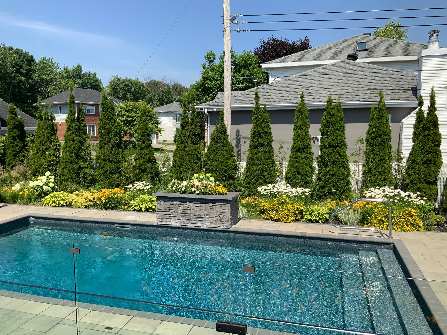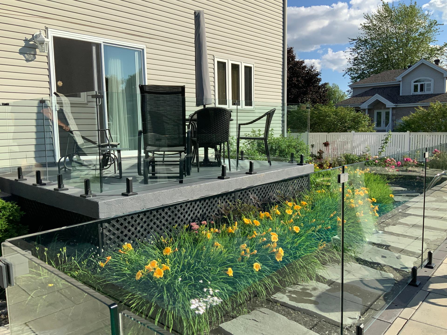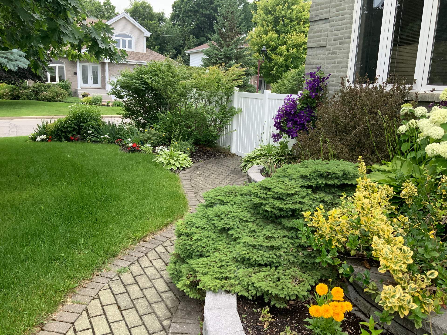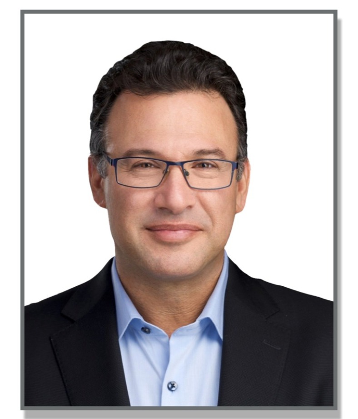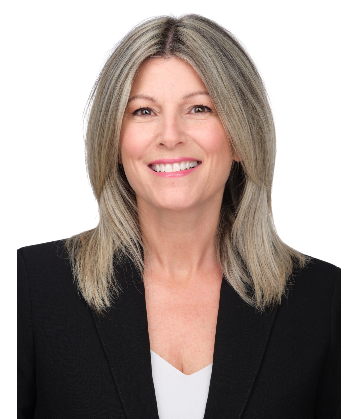Broker's Remark
Magnificent cottage on large 9350 sq. ft. corner lot. Located in a quiet, sought-after neighborhood, close to amenities, Jonathan-Wilson Elementary School, and public transportation. This spacious home is turnkey and impeccably maintained over the years and includes many improvements and renovations. Featuring 3+1 bedrooms, two full bathrooms, powder room, and fully finished basement, this home is ideal for a family seeking comfort and tranquility. Outstanding backyard oasis offers a peaceful space with a heated in-ground pool, two sheds, and a large concrete balcony. Ideal for entertaining and enjoying beautiful summer days.
Addendum
Built in 1995
This magnificent cottage offers large rooms and a peaceful
location close to essential services, Jonathan Wilson
Elementary School and public transportation.
Offering true turnkey living, this property has been
impeccably maintained with many improvements made over the
years.
First floor
Upon entering, a large vestibule welcomes you with an
impressive marble floor. The living room and dining room
share a double-sided gas fireplace, installed in 2020, and
topped by a handcrafted wooden structure.
The dining room features a storage area integrated into the
fireplace and opens onto a large kitchen completely redone
in 2018.
This modern kitchen features a central island, quartz
countertops, a dining area, built-in appliances (oven,
cooktop, dishwasher, pantry and microwave) and a garbage
disposal.
The combined powder room and laundry room complete the
first floor. Hardwood and ceramic floors add an elegant
touch.
Second floor
Upstairs, you'll find three spacious bedrooms, including a
master bedroom with walk-in closet and an annex that can be
used as an office, reading nook or nursery. The family
bathroom, redone in 2019, features a separate shower and
bath, quartz countertops with dual sinks, and a heated
towel bar.
Basement
The basement is fully finished and bright thanks to its
many windows and abundant lighting. A fourth bedroom, ideal
as a workshop or guest room, is located here.
A large TV room and family room provide additional
relaxation space. This level also includes a full bathroom
with separate shower and bath, a cold room, and a storage
room.
Exterior
The backyard is a true haven of peace, with a heated
in-ground pool (installed in 2018), a paver patio, two
sheds, as well as a spacious gazebo.
A balcony adjacent to the house, belted with tempered
glass, lets you enjoy summer days in peace and quiet. The
grounds, fully landscaped with perennials, are fenced and
equipped with an irrigation system installed in 2020.
Recent improvements
This property has benefited from numerous improvements: +
New kitchen in 2018
+ New bathroom in 2019
+ New gas fireplace and heat pump in 2020
+ In-ground pool, patio and garden shed in 2018.
The roof was redone in 2008 with a 30-year warranty, and
new windows were installed in the basement in 2019.
This turnkey property is perfect for a family looking for
comfort and tranquility, in a sought-after area.
INCLUDED
Cooktop, oven, dishwasher, microwave, wine cooler and garburator, all blinds (kitchen, living room, dining room, bedrooms, bathroom), gazebo, BBQ shelter and pool accessories, shed
EXCLUDED
Washer and dryer, refrigerators on the ground floor, in the basement and in the shed, freezer, all curtains, all outdoor furniture, shelves in the house and garages, murphy bed, storage furniture in the main bedroom.

