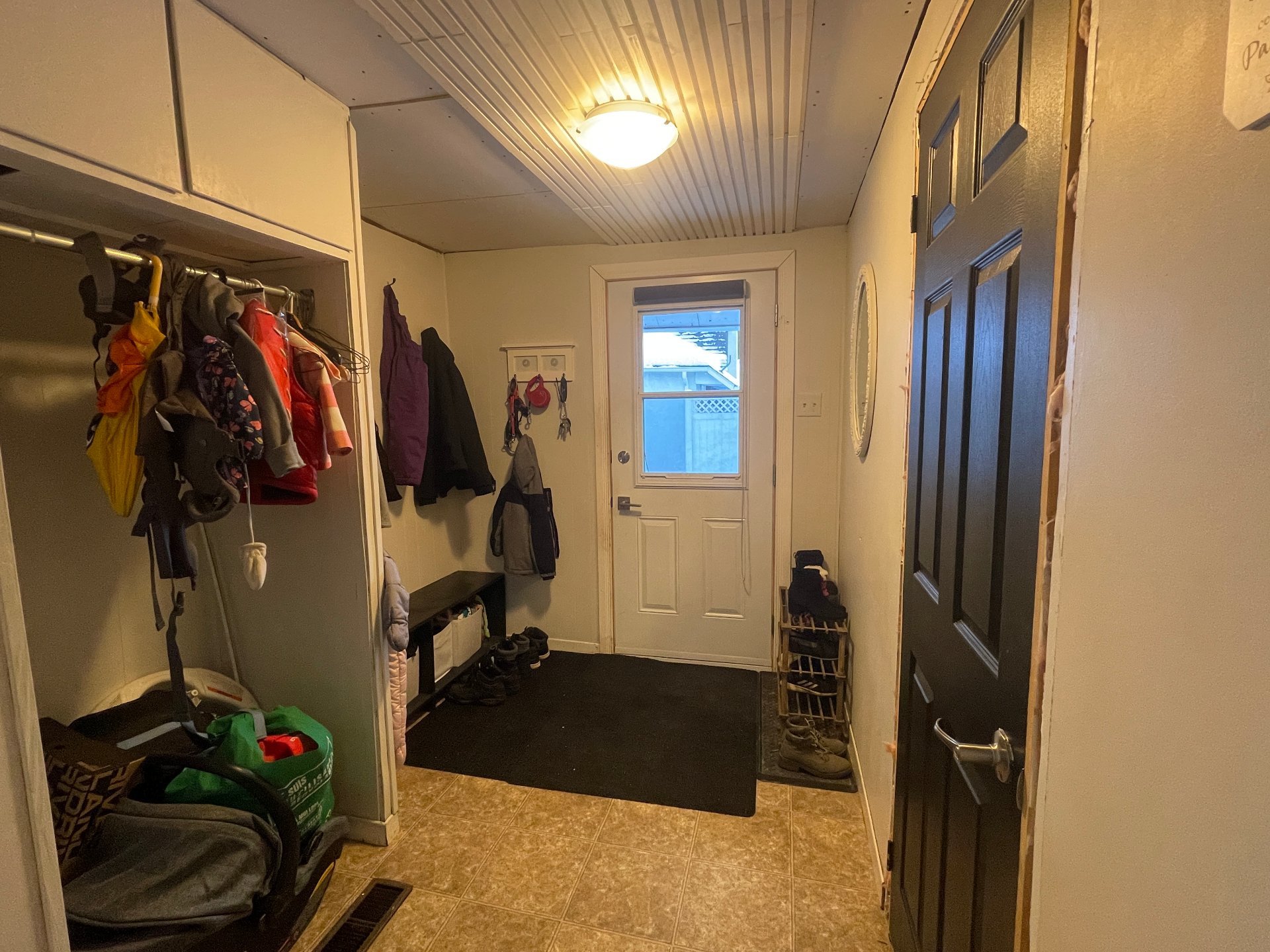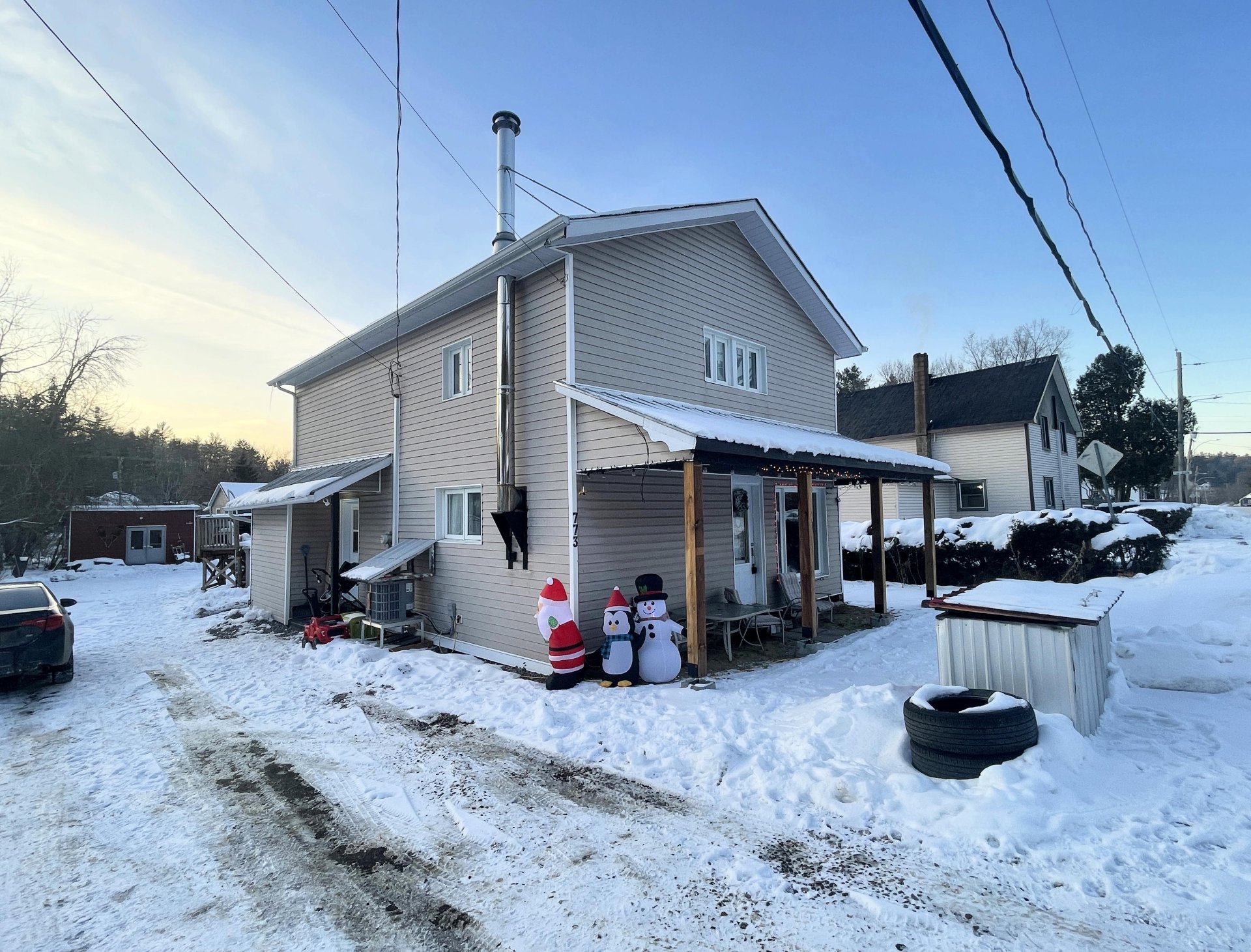- Follow Us:
- 438-387-5743
Broker's Remark
Discover this charming 4-bedroom, 1.5-bathroom home, perfect for families and DIY enthusiasts. This property features a spacious living area and incredible potential to customize each room to your taste. Enjoy a large lot offering endless possibilities for outdoor arrangements. Don't miss this unique opportunity to own a home that combines comfort with creative potential.
Addendum
Several renovations have been completed since the purchase
in 2023, including:
- New kitchen cabinets
- New heating system
- Resizing of the kitchen and living room
- Addition of a home office on the main floor
- Addition of a pantry
- Installation of an above-ground pool in 2023
- Large yard with a garden area
INCLUDED
The light fixtures, curtains, blinds, range hood, pool, and accessories.
EXCLUDED
The stove, refrigerator, dishwasher, washer, dryer, trampoline, play structure, and BBQ.
| BUILDING | |
|---|---|
| Type | Two or more storey |
| Style | Detached |
| Dimensions | 10.02x7.34 M |
| Lot Size | 818 MC |
| Floors | 0 |
| Year Constructed | 1958 |
| EVALUATION | |
|---|---|
| Year | 2024 |
| Lot | $ 5,000 |
| Building | $ 172,500 |
| Total | $ 177,500 |
| EXPENSES | |
|---|---|
| Energy cost | $ 3510 / year |
| Municipal Taxes (2024) | $ 3349 / year |
| School taxes (2024) | $ 60 / year |
| ROOM DETAILS | |||
|---|---|---|---|
| Room | Dimensions | Level | Flooring |
| Hallway | 9.6 x 7.0 P | Ground Floor | Flexible floor coverings |
| Kitchen | 12.11 x 15.1 P | Ground Floor | Flexible floor coverings |
| Bathroom | 9.7 x 7.5 P | Ground Floor | Flexible floor coverings |
| Dinette | 7.5 x 13.0 P | Ground Floor | Floating floor |
| Living room | 9.3 x 13.0 P | Ground Floor | Floating floor |
| Home office | 8.1 x 9.0 P | Ground Floor | Floating floor |
| Primary bedroom | 11.3 x 12.4 P | 2nd Floor | Floating floor |
| Washroom | 5.4 x 3.7 P | 2nd Floor | Flexible floor coverings |
| Bedroom | 12.8 x 11.3 P | 2nd Floor | Floating floor |
| Bedroom | 13.7 x 11.4 P | 2nd Floor | Wood |
| Bedroom | 12.1 x 11.1 P | 2nd Floor | Floating floor |
| CHARACTERISTICS | |
|---|---|
| Pool | Above-ground |
| Bathroom / Washroom | Adjoining to primary bedroom |
| Heating system | Air circulation, Electric baseboard units |
| Driveway | Asphalt, Other |
| Roofing | Asphalt shingles, Tin |
| Equipment available | Central heat pump |
| Window type | Crank handle |
| Basement | Crawl space |
| Heating energy | Electricity, Heating oil |
| Topography | Flat, Sloped |
| Landscaping | Landscape |
| Cupboard | Melamine |
| Sewage system | Municipal sewer |
| Water supply | Municipality |
| Parking | Outdoor |
| Proximity | Park - green area |
| Foundation | Poured concrete, Stone |
| Windows | PVC |
| Zoning | Residential |
| Siding | Vinyl |
marital
age
household income
Age of Immigration
common languages
education
ownership
Gender
construction date
Occupied Dwellings
employment
transportation to work
work location
| BUILDING | |
|---|---|
| Type | Two or more storey |
| Style | Detached |
| Dimensions | 10.02x7.34 M |
| Lot Size | 818 MC |
| Floors | 0 |
| Year Constructed | 1958 |
| EVALUATION | |
|---|---|
| Year | 2024 |
| Lot | $ 5,000 |
| Building | $ 172,500 |
| Total | $ 177,500 |
| EXPENSES | |
|---|---|
| Energy cost | $ 3510 / year |
| Municipal Taxes (2024) | $ 3349 / year |
| School taxes (2024) | $ 60 / year |

























