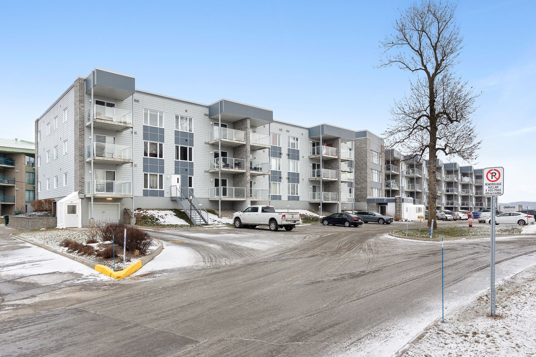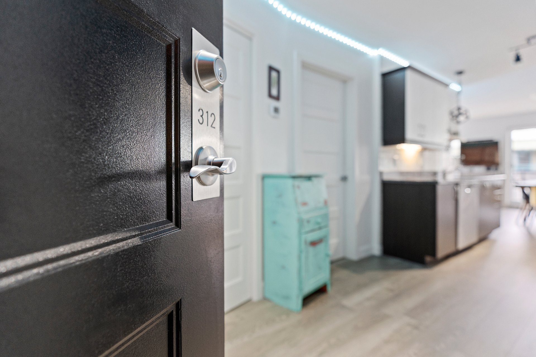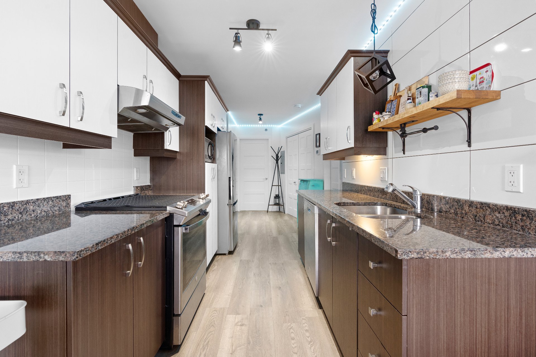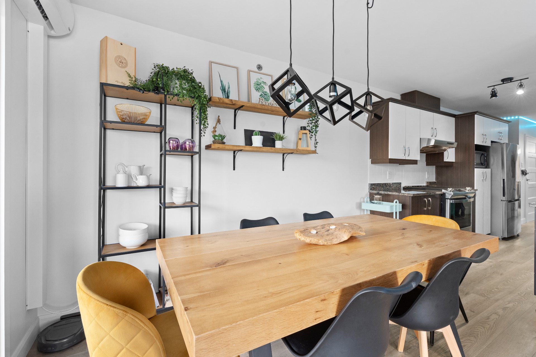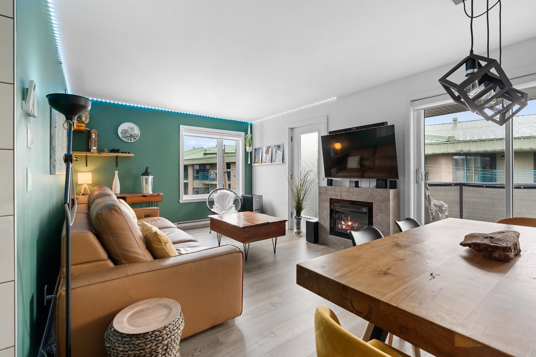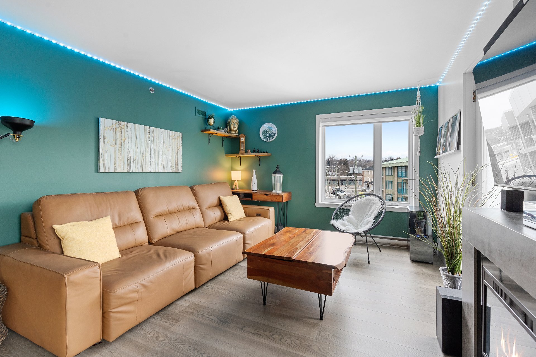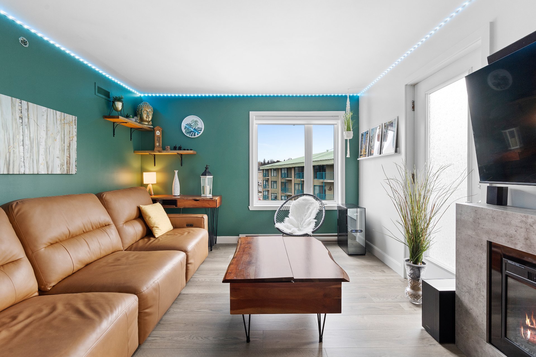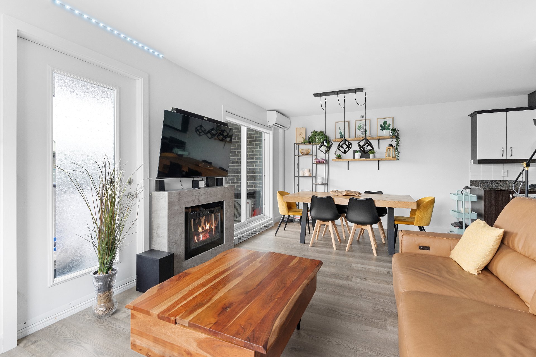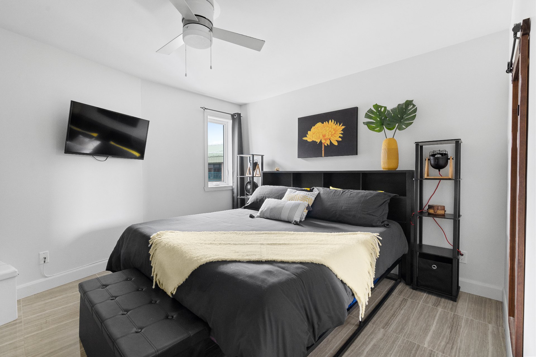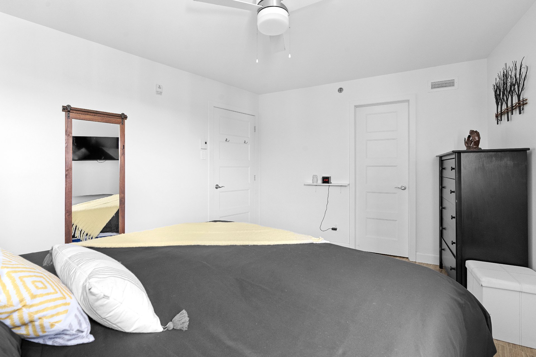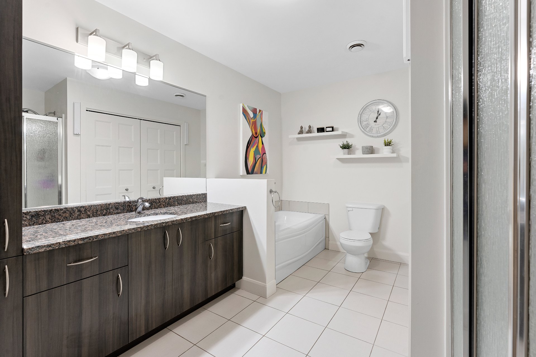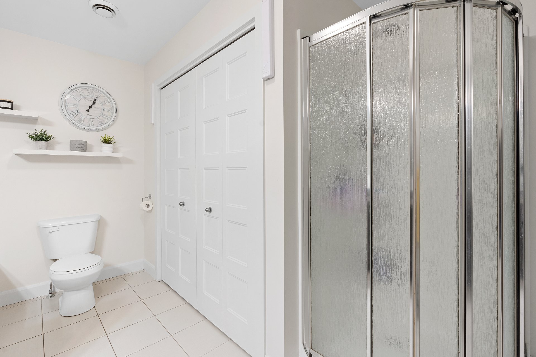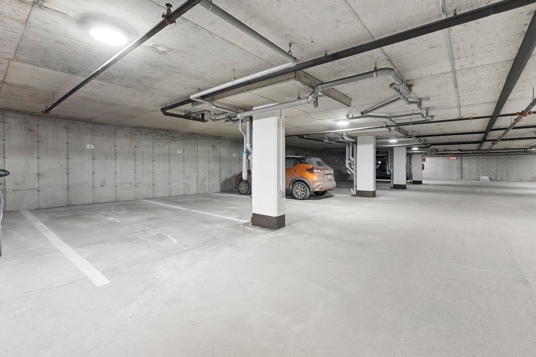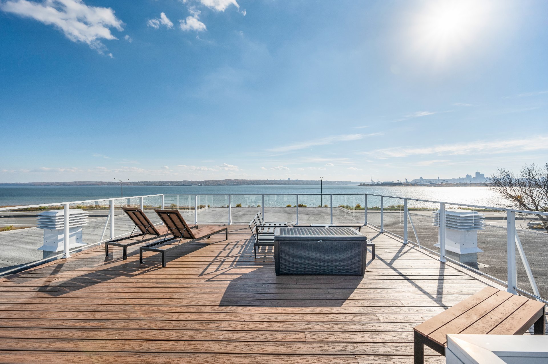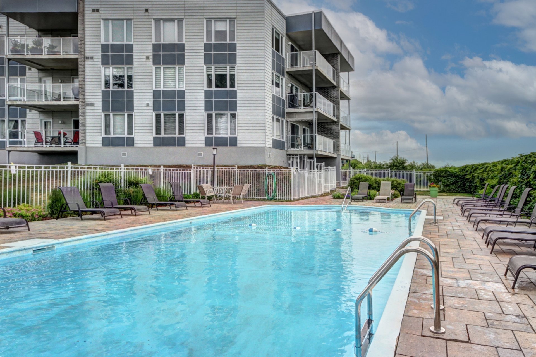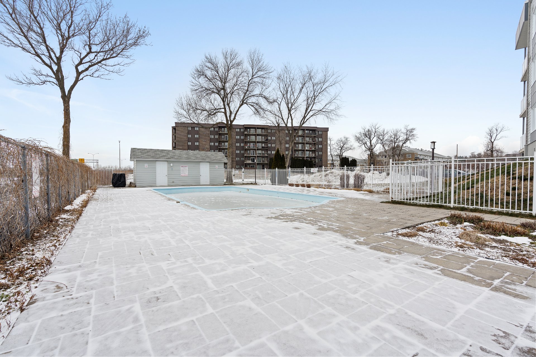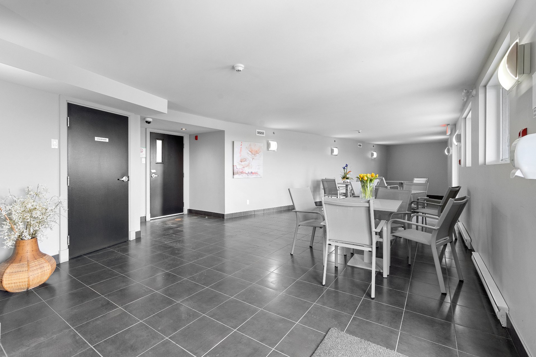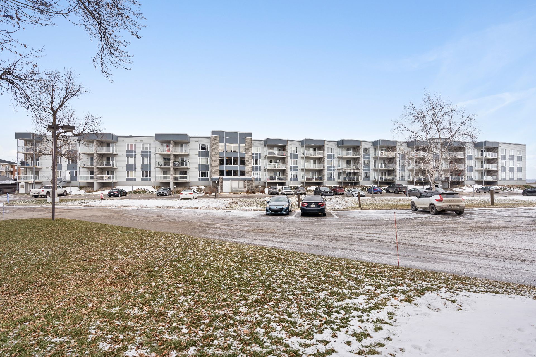- Follow Us:
- 438-387-5743
Broker's Remark
Discover this magnificent one-bedroom, one-bathroom condo, ideally located on the banks of the majestic St. Lawrence River. Perfect for a first-time buyer, student or investor, this condo combines comfort and practicality. Enjoy a privileged location just steps away from essential shops and amenities, while being just a 10-minute drive from Old Quebec. A rare opportunity to invest in an exceptional living environment. Come and see for yourself!
Addendum
This charming one-bedroom, one-bathroom condo is a true gem
located on the banks of the St. Lawrence River. Offering
soothing views and quick access to an urban lifestyle, this
property is ideal for a variety of profiles: whether you're
a first-time buyer looking for your own pied-à-terre, a
student looking for practical accommodation, or an investor
looking to capitalize on a strategic location.
Its location is a real asset: just a stone's throw from
essential shops, local services and a variety of amenities.
What's more, just a 10-minute drive will take you to Old
Quebec, a lively, historic district ideal for outings,
strolls or simply enjoying the city's hustle and bustle.
With its meticulously maintained interior and optimized
layout, this condo promises comfort and functionality. A
rare opportunity to acquire a property in a coveted area
that's both peaceful and practical.
Don't miss this unique opportunity!
INCLUDED
Heat pump, wall shelves, blinds, dishwasher.
| BUILDING | |
|---|---|
| Type | Apartment |
| Style | Detached |
| Dimensions | 12.62x6.12 M |
| Lot Size | 97 MC |
| Floors | 3 |
| Year Constructed | 2012 |
| EVALUATION | |
|---|---|
| Year | 2025 |
| Lot | $ 39,000 |
| Building | $ 167,000 |
| Total | $ 206,000 |
| EXPENSES | |
|---|---|
| Energy cost | $ 494 / year |
| Co-ownership fees | $ 2472 / year |
| Municipal Taxes (2024) | $ 1994 / year |
| School taxes (2024) | $ 125 / year |
| ROOM DETAILS | |||
|---|---|---|---|
| Room | Dimensions | Level | Flooring |
| Hallway | 9.6 x 7.5 P | 3rd Floor | Wood |
| Bathroom | 12.4 x 9.11 P | 3rd Floor | Ceramic tiles |
| Kitchen | 10.11 x 7.5 P | 3rd Floor | Wood |
| Dining room | 11.10 x 7.5 P | 3rd Floor | Wood |
| Living room | 12.5 x 11.7 P | 3rd Floor | Wood |
| Bedroom | 11.9 x 14 P | 3rd Floor | Wood |
| Walk-in closet | 7.6 x 5 P | 3rd Floor | Wood |
| CHARACTERISTICS | |
|---|---|
| Heating system | Electric baseboard units |
| Water supply | Municipality |
| Heating energy | Electricity |
| Equipment available | Entry phone, Ventilation system, Electric garage door |
| Easy access | Elevator |
| Windows | PVC |
| Garage | Heated, Fitted |
| Siding | Brick, Pressed fibre |
| Pool | Inground |
| Proximity | Highway, Hospital, Park - green area, Elementary school, High school, Public transport, Daycare centre |
| Bathroom / Washroom | Seperate shower |
| Basement | No basement |
| Parking | Outdoor, Garage |
| Sewage system | Municipal sewer |
| Window type | Crank handle |
| Topography | Flat |
| View | Water |
| Zoning | Residential |
| Roofing | Elastomer membrane |
| Driveway | Asphalt |
| Restrictions/Permissions | Pets allowed |
marital
age
household income
Age of Immigration
common languages
education
ownership
Gender
construction date
Occupied Dwellings
employment
transportation to work
work location
| BUILDING | |
|---|---|
| Type | Apartment |
| Style | Detached |
| Dimensions | 12.62x6.12 M |
| Lot Size | 97 MC |
| Floors | 3 |
| Year Constructed | 2012 |
| EVALUATION | |
|---|---|
| Year | 2025 |
| Lot | $ 39,000 |
| Building | $ 167,000 |
| Total | $ 206,000 |
| EXPENSES | |
|---|---|
| Energy cost | $ 494 / year |
| Co-ownership fees | $ 2472 / year |
| Municipal Taxes (2024) | $ 1994 / year |
| School taxes (2024) | $ 125 / year |

