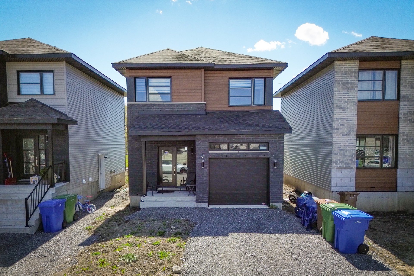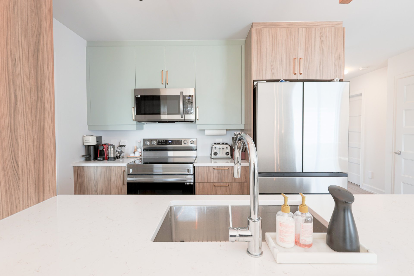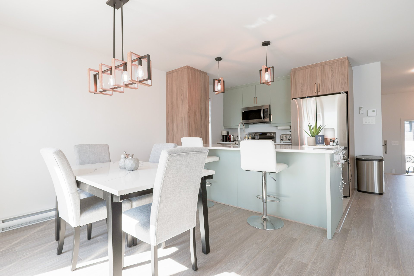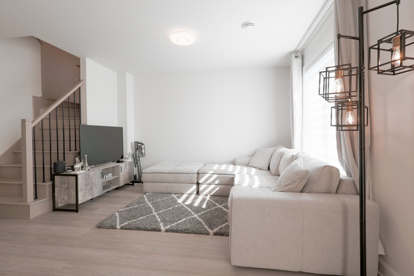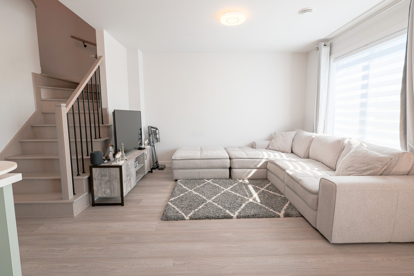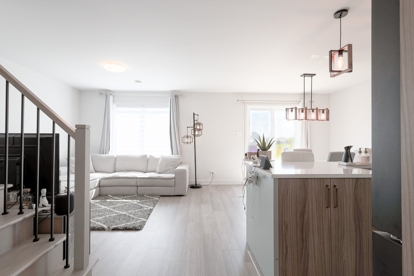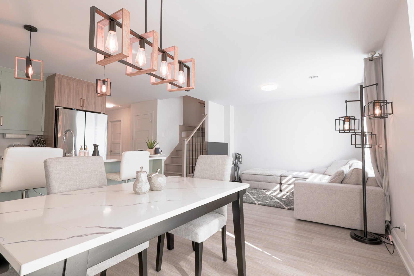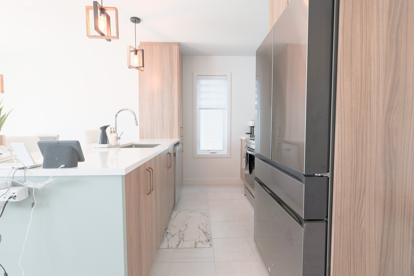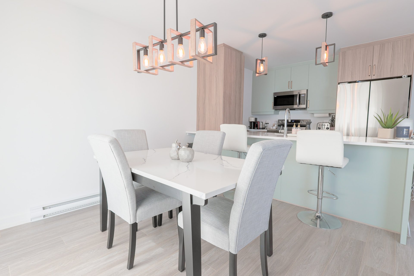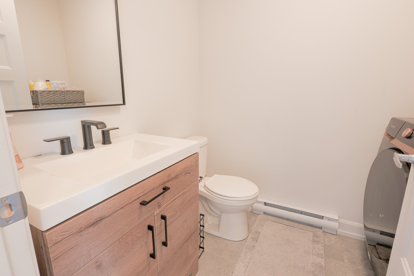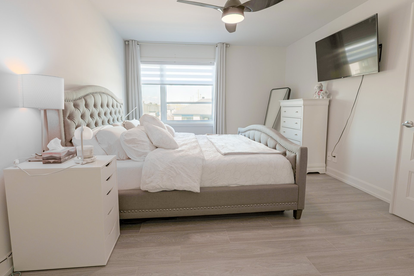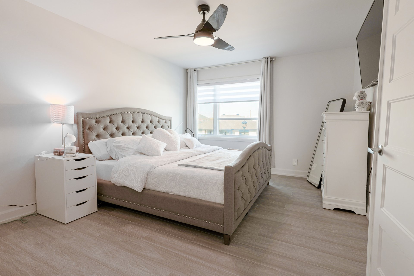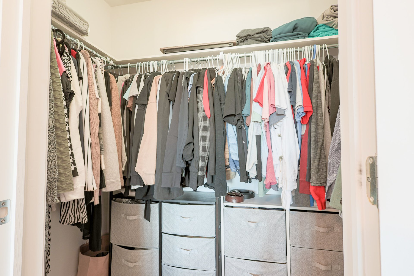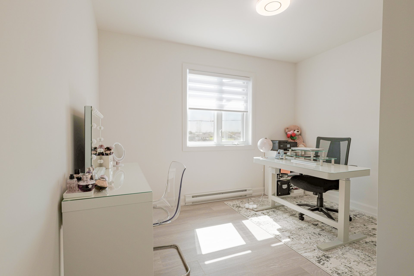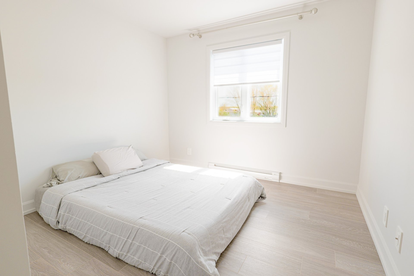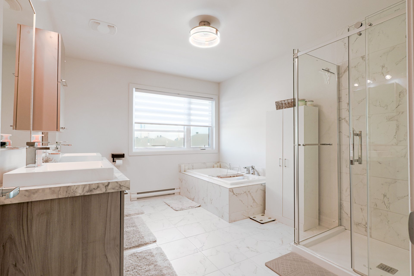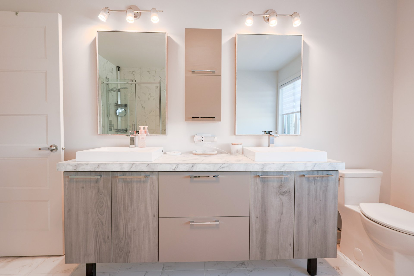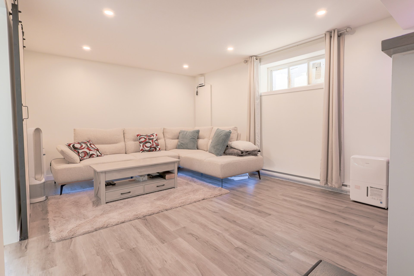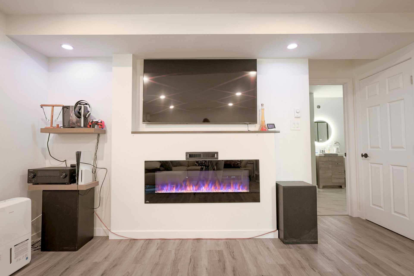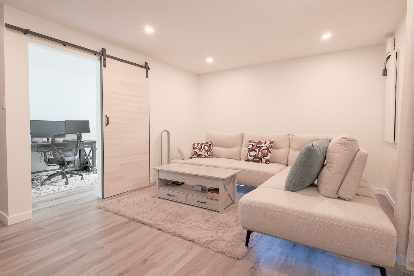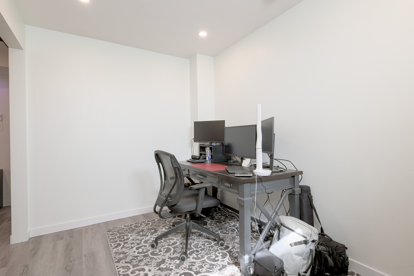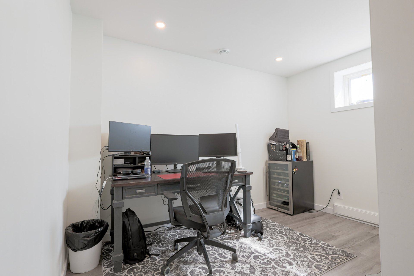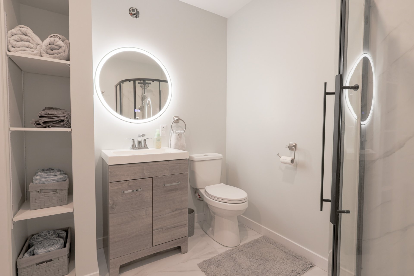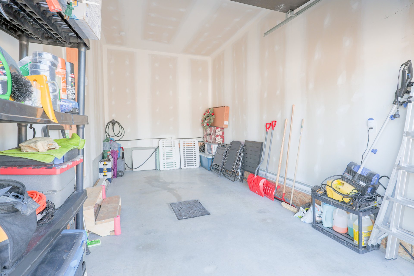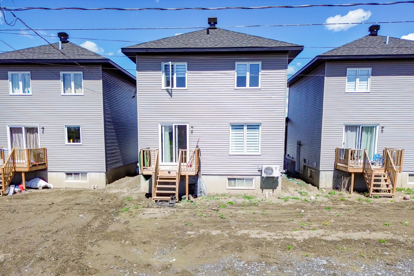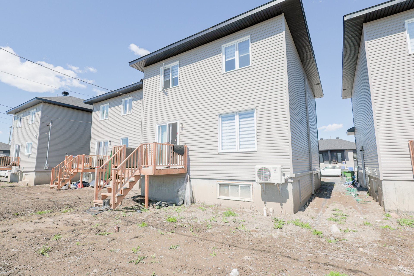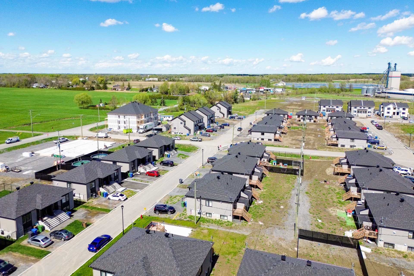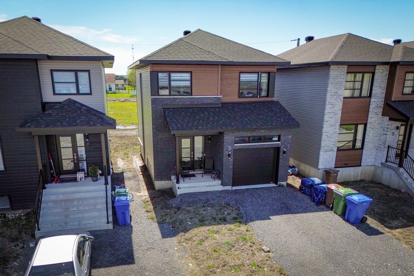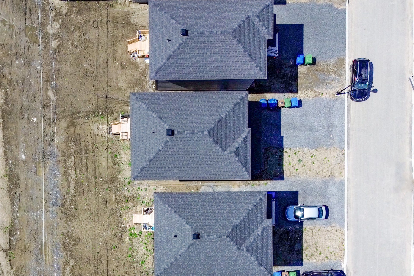- Follow Us:
- 438-387-5743
Broker's Remark
Indulge in the serenity of country living with all the modern comforts in this 2023-built sanctuary. From the quartz countertops to the chrome accents, every detail exudes contemporary elegance. With a fully finished basement, 2+1 bathrooms, and chic modern tones, relaxation meets sophistication. Entertain effortlessly in the open-concept living area. Conveniently located near schools, grocery stores, and dining options, this home offers a tranquil escape from the city hustle.
Addendum
Meticulously upgraded 2023-built home, where modern
elegance meets country charm
3+1 bedrooms and 2+1 bathrooms
The kitchen dazzles with upgraded quartz countertops,
ceiling-height cabinets, and an extra-large under-mount
sink, perfectly complemented by chic chrome handles
Relax in the open-concept living area, adorned with cool
modern tones and laminate flooring throughout
The powder room boasts a stylish new vanity
While the fully renovated basement features a luxurious
added bathroom with a stand-up shower
Upstairs, the main bathroom shines with a double sink
vanity and a larger shower head
Enjoy the convenience of a newly installed garage door
opener and central vacuum roughing (accessories not
included)
The "Chrome Kit" upgrade adds a touch of sophistication
with chrome handles and faucets throughout the home
A single-car attached garage
Located near schools, grocery stores, and everyday
amenities, contemporary living at its finest
| BUILDING | |
|---|---|
| Type | Two or more storey |
| Style | Detached |
| Dimensions | 40x23 P |
| Lot Size | 3,056 PC |
| Floors | 0 |
| Year Constructed | 2023 |
| EVALUATION | |
|---|---|
| Year | 0 |
| Lot | $ 0 |
| Building | $ 0 |
| Total | $ 0 |
| EXPENSES | |
|---|---|
| Municipal Taxes (2024) | $ 253 / year |
| School taxes | $ 0 / year |
| ROOM DETAILS | |||
|---|---|---|---|
| Room | Dimensions | Level | Flooring |
| Kitchen | 8.6 x 9.10 P | Ground Floor | Ceramic tiles |
| Living room | 11.10 x 12.2 P | Ground Floor | Floating floor |
| Dining room | 9.10 x 9.9 P | Ground Floor | Floating floor |
| Washroom | 7.7 x 5.5 P | Ground Floor | Ceramic tiles |
| Primary bedroom | 11.6 x 15.6 P | 2nd Floor | Floating floor |
| Bedroom | 9.10 x 10.3 P | 2nd Floor | Floating floor |
| Bedroom | 8.7 x 11.0 P | 2nd Floor | Floating floor |
| Bathroom | 12.5 x 9.9 P | 2nd Floor | Ceramic tiles |
| Family room | 14.1 x 16.11 P | Basement | Other |
| Bedroom | 7.9 x 11.5 P | Basement | Other |
| Bathroom | 7.7 x 9.4 P | Basement | Ceramic tiles |
| CHARACTERISTICS | |
|---|---|
| Driveway | Not Paved |
| Heating system | Electric baseboard units |
| Water supply | Municipality |
| Heating energy | Electricity |
| Foundation | Poured concrete |
| Garage | Attached, Fitted, Single width |
| Proximity | Highway, Elementary school, High school, Daycare centre |
| Basement | 6 feet and over, Finished basement |
| Parking | Outdoor, Garage |
| Sewage system | Municipal sewer |
| Roofing | Asphalt shingles |
| Zoning | Residential |
| Equipment available | Ventilation system, Wall-mounted heat pump |
marital
age
household income
Age of Immigration
common languages
education
ownership
Gender
construction date
Occupied Dwellings
employment
transportation to work
work location
| BUILDING | |
|---|---|
| Type | Two or more storey |
| Style | Detached |
| Dimensions | 40x23 P |
| Lot Size | 3,056 PC |
| Floors | 0 |
| Year Constructed | 2023 |
| EVALUATION | |
|---|---|
| Year | 0 |
| Lot | $ 0 |
| Building | $ 0 |
| Total | $ 0 |
| EXPENSES | |
|---|---|
| Municipal Taxes (2024) | $ 253 / year |
| School taxes | $ 0 / year |

