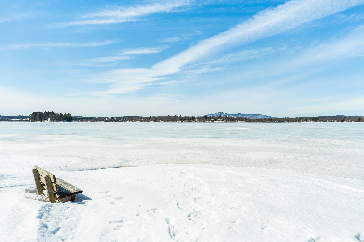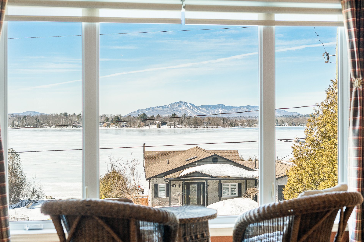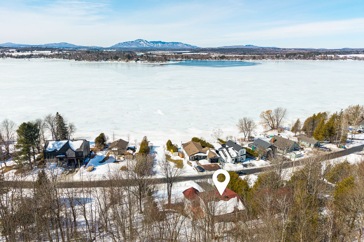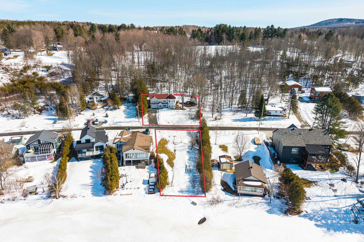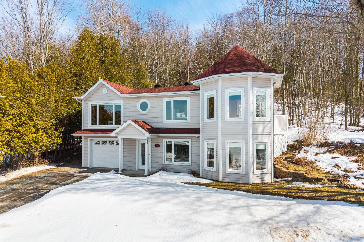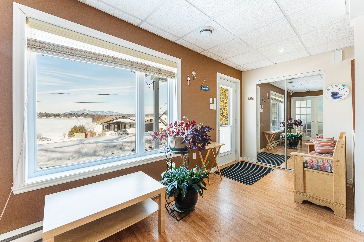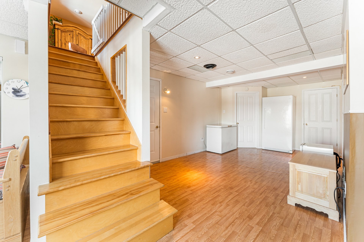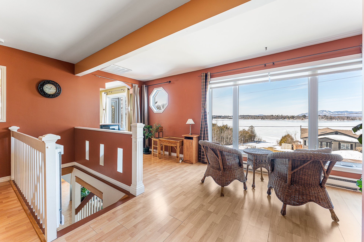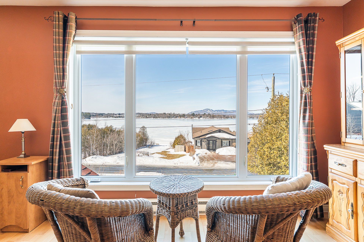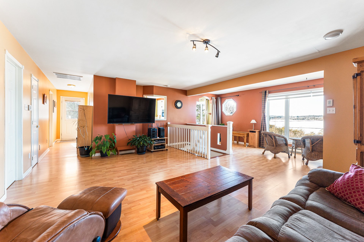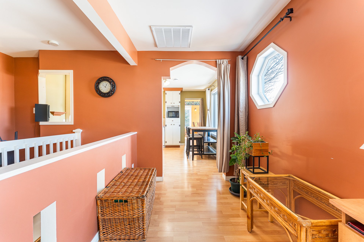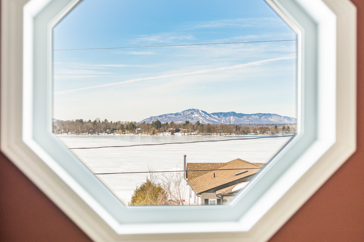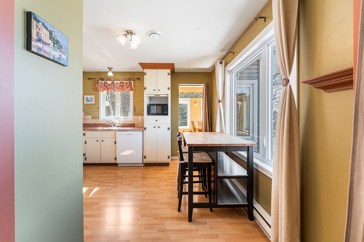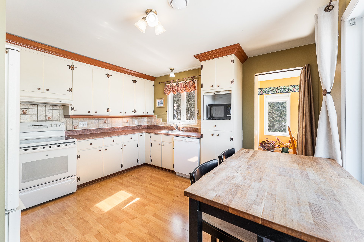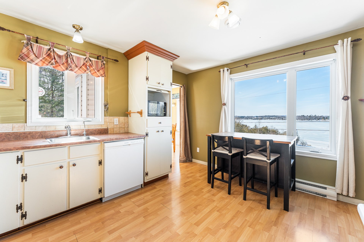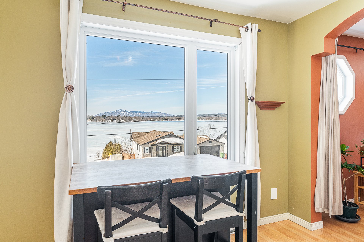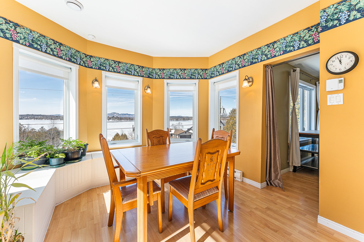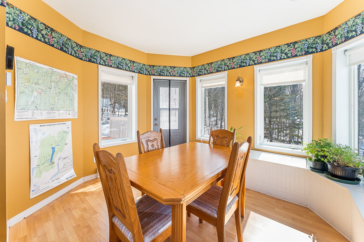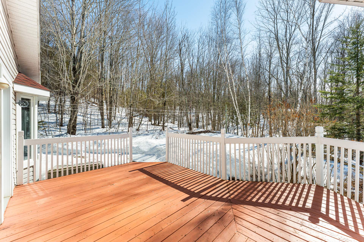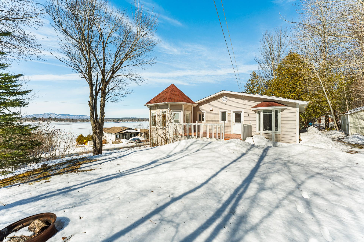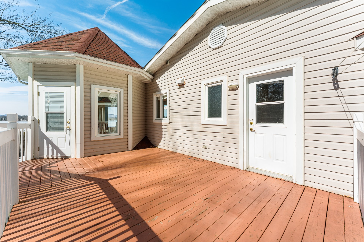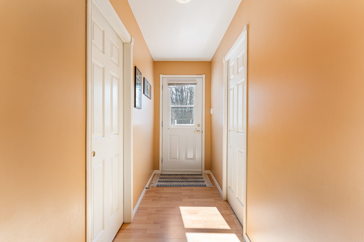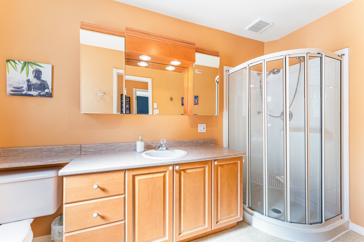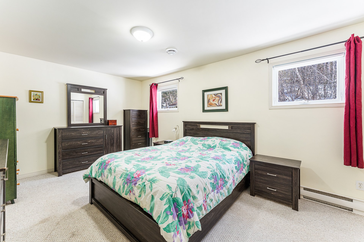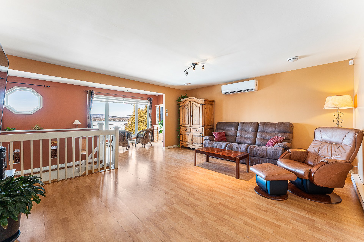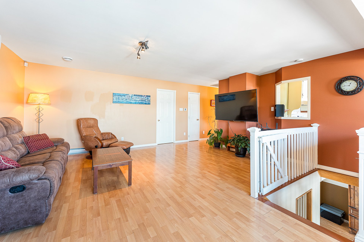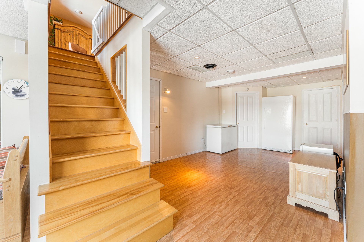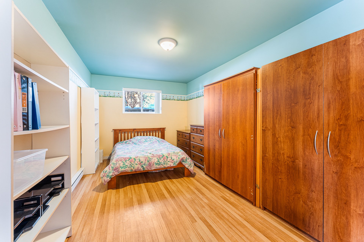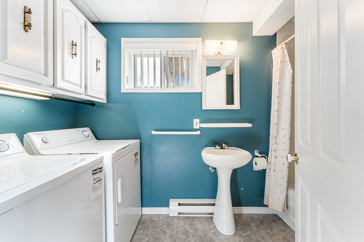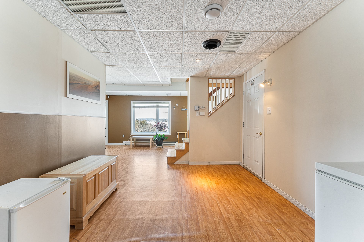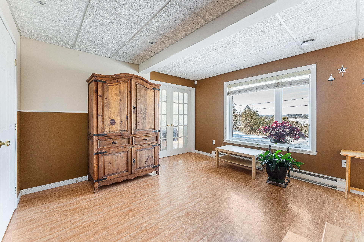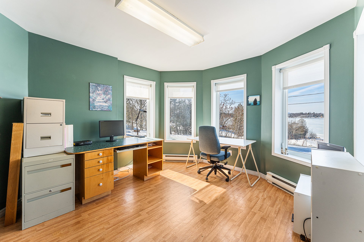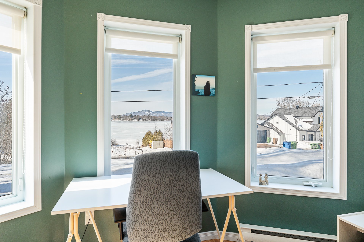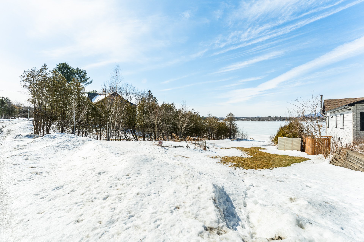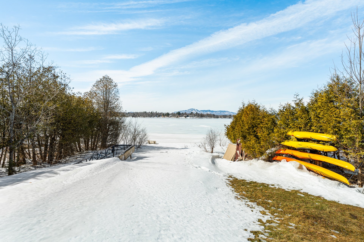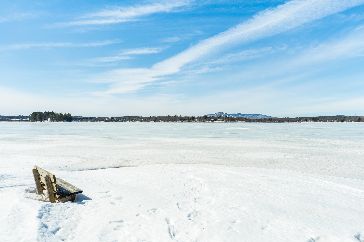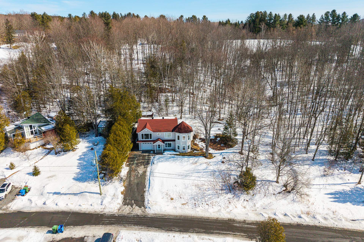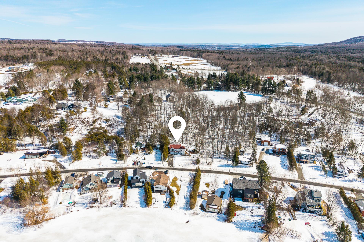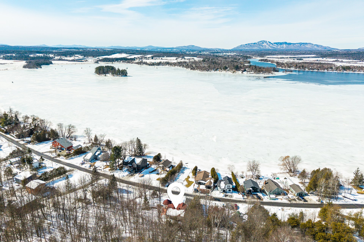- Follow Us:
- 438-387-5743
Broker's Remark
Stunning Property on the Shores of Lake Magog with Breathtaking Views of Mount Orford! Discover this true haven of peace on the shores of Lake Magog, offering you a spectacular panoramic view of the majestic Mount Orford. Located just fifteen minutes from Sherbrooke and Magog, this property features large windows that flood the living spaces with natural light, allowing you to fully enjoy the landscape in every season. Outside, a vast landscaped lot leads directly to the lake, providing unparalleled moments of relaxation as you take in the breathtaking sunsets over Mount Orford.
Addendum
Loading...
| BUILDING | |
|---|---|
| Type | Two or more storey |
| Style | Detached |
| Dimensions | 10.8x9.58 M |
| Lot Size | 1,692 MC |
| Floors | 0 |
| Year Constructed | 1997 |
| EVALUATION | |
|---|---|
| Year | 2025 |
| Lot | $ 259,200 |
| Building | $ 381,600 |
| Total | $ 640,800 |
| EXPENSES | |
|---|---|
| Municipal Taxes (2025) | $ 2816 / year |
| School taxes (2025) | $ 413 / year |
| ROOM DETAILS | |||
|---|---|---|---|
| Room | Dimensions | Level | Flooring |
| Hallway | 7 x 6.3 P | Ground Floor | Flexible floor coverings |
| Family room | 18 x 10.5 P | Ground Floor | Flexible floor coverings |
| Bedroom | 9.6 x 15.11 P | Ground Floor | Flexible floor coverings |
| Bathroom | 5 x 10.6 P | Ground Floor | Flexible floor coverings |
| Home office | 10.10 x 12.5 P | Ground Floor | Flexible floor coverings |
| Kitchen | 12 x 13.1 P | 2nd Floor | Floating floor |
| Dining room | 11.1 x 12.9 P | 2nd Floor | Floating floor |
| Living room | 18.5 x 18 P | 2nd Floor | Floating floor |
| Primary bedroom | 10.11 x 16.1 P | 2nd Floor | Carpet |
| Bathroom | 5.1 x 10.11 P | 2nd Floor | Flexible floor coverings |
| Bedroom | 10.11 x 12.6 P | 2nd Floor | Floating floor |
| Cellar / Cold room | 8.7 x 5.6 P | Ground Floor | Concrete |
| CHARACTERISTICS | |
|---|---|
| Driveway | Not Paved |
| Landscaping | Patio |
| Water supply | Artesian well |
| Heating energy | Electricity |
| Equipment available | Water softener, Wall-mounted heat pump |
| Windows | PVC |
| Foundation | Poured concrete |
| Garage | Attached, Heated |
| Siding | Vinyl |
| Distinctive features | No neighbours in the back, Cul-de-sac, Waterfront, Navigable |
| Proximity | Highway, Golf, Park - green area, University, Bicycle path, Alpine skiing, Cross-country skiing, Snowmobile trail, ATV trail |
| Parking | Outdoor, Garage |
| Sewage system | Purification field, Septic tank |
| Window type | Crank handle |
| Roofing | Asphalt shingles |
| Topography | Sloped |
| View | Water, Mountain, Panoramic |
| Zoning | Residential |
marital
age
household income
Age of Immigration
common languages
education
ownership
Gender
construction date
Occupied Dwellings
employment
transportation to work
work location
| BUILDING | |
|---|---|
| Type | Two or more storey |
| Style | Detached |
| Dimensions | 10.8x9.58 M |
| Lot Size | 1,692 MC |
| Floors | 0 |
| Year Constructed | 1997 |
| EVALUATION | |
|---|---|
| Year | 2025 |
| Lot | $ 259,200 |
| Building | $ 381,600 |
| Total | $ 640,800 |
| EXPENSES | |
|---|---|
| Municipal Taxes (2025) | $ 2816 / year |
| School taxes (2025) | $ 413 / year |

