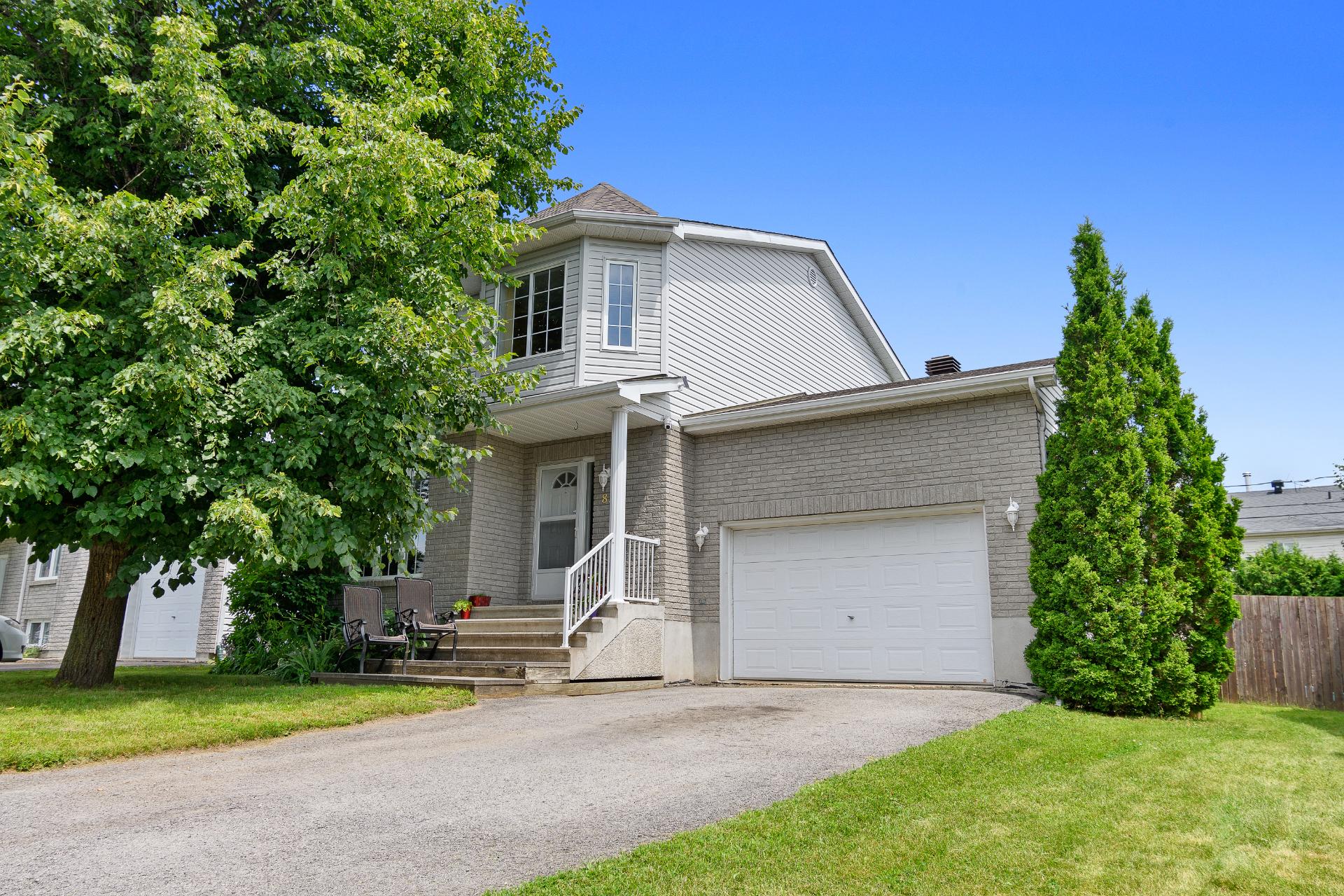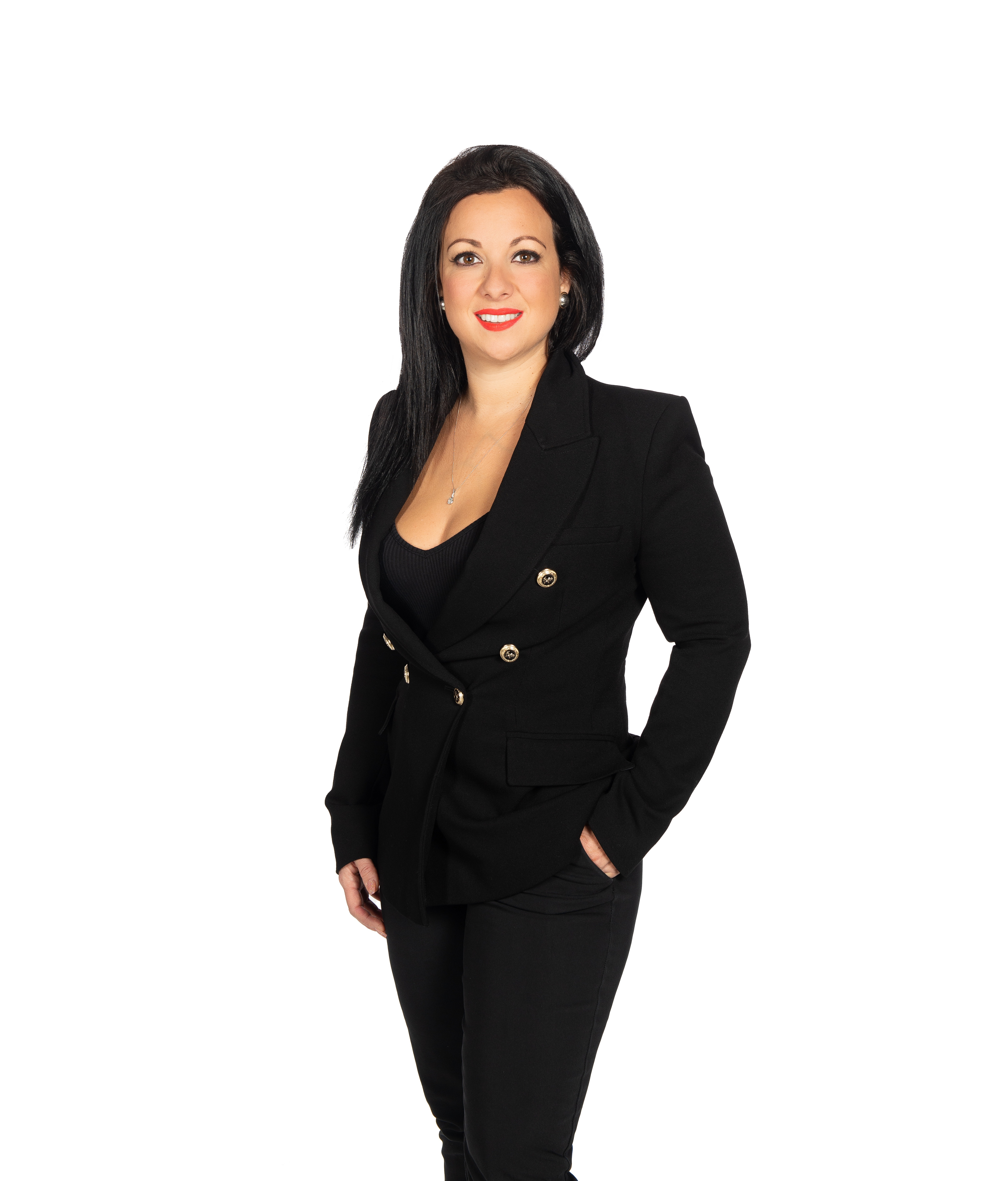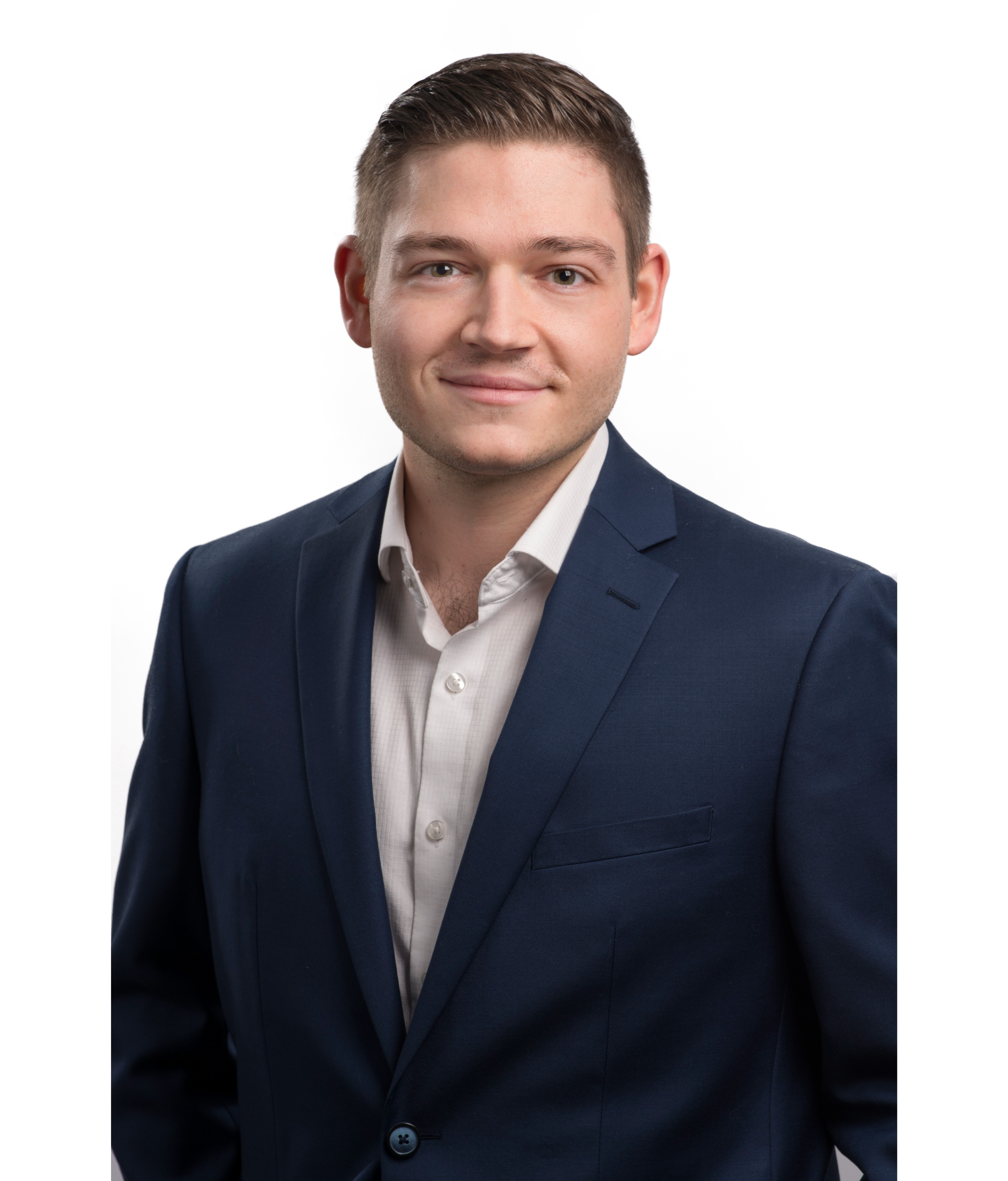- Follow Us:
- 438-387-5743
Broker's Remark
Charming home on a quiet loop in a family friendly neighbourhood, featuring 4 bedrooms and 1.5 bathrooms. You will enjoy a large, private yard, a large garage with extra high ceilings and a built-in workbench and loft, a spacious basement bedroom perfect for teenagers or a home gym, and modern systems that make this home perfect for any budget. The main floor boasts plenty of space, and the master bedroom comes with a large walk-in closet. Parks, forest walking paths, bus stops, and other amenities are all a short walk away! Come visit this versatile, accommodating home in the sought-after Lakeview neighbourhood today.
Addendum
-Roof redone in 2021
-Only a few minutes from the bridge to Ottawa
-Chicken coop in the yard can easily be converted into a
shed
-The house is freshly painted.
INCLUDED
washer, and dryer, central vacuum and accessories, curtain hardware (not the curtains), central AC.
EXCLUDED
Heater plug and wire in the garage, small cabinet on the wall in the garage, all shelving in the garage, curtains, structure for children in the yard.
| BUILDING | |
|---|---|
| Type | Two or more storey |
| Style | Detached |
| Dimensions | 10.81x6.52 M |
| Lot Size | 482 MC |
| Floors | 0 |
| Year Constructed | 2002 |
| EVALUATION | |
|---|---|
| Year | 2024 |
| Lot | $ 192,700 |
| Building | $ 455,900 |
| Total | $ 648,600 |
| EXPENSES | |
|---|---|
| Municipal Taxes (2024) | $ 4310 / year |
| School taxes (2024) | $ 368 / year |
| ROOM DETAILS | |||
|---|---|---|---|
| Room | Dimensions | Level | Flooring |
| Kitchen | 8.2 x 10.10 P | Ground Floor | Wood |
| Living room | 10.5 x 15.0 P | Ground Floor | Wood |
| Dining room | 10.9 x 16.0 P | Ground Floor | Wood |
| Washroom | 6.0 x 6.0 P | Ground Floor | Flexible floor coverings |
| Primary bedroom | 11.0 x 15.10 P | 2nd Floor | Floating floor |
| Bedroom | 9.10 x 10.7 P | 2nd Floor | Floating floor |
| Bedroom | 9.0 x 10.8 P | 2nd Floor | Wood |
| Washroom | 10.0 x 8.0 P | 2nd Floor | Ceramic tiles |
| Bedroom | 11.7 x 18.3 P | Basement | Floating floor |
| CHARACTERISTICS | |
|---|---|
| Heating system | Air circulation |
| Water supply | Municipality |
| Heating energy | Electricity |
| Equipment available | Central vacuum cleaner system installation, Central air conditioning |
| Foundation | Poured concrete |
| Garage | Attached |
| Proximity | Highway, Golf, Park - green area, Elementary school, Public transport, Bicycle path, Daycare centre |
| Basement | Partially finished |
| Parking | Outdoor, Garage |
| Sewage system | Municipal sewer |
| Roofing | Asphalt shingles |
| Zoning | Residential |
marital
age
household income
Age of Immigration
common languages
education
ownership
Gender
construction date
Occupied Dwellings
employment
transportation to work
work location
| BUILDING | |
|---|---|
| Type | Two or more storey |
| Style | Detached |
| Dimensions | 10.81x6.52 M |
| Lot Size | 482 MC |
| Floors | 0 |
| Year Constructed | 2002 |
| EVALUATION | |
|---|---|
| Year | 2024 |
| Lot | $ 192,700 |
| Building | $ 455,900 |
| Total | $ 648,600 |
| EXPENSES | |
|---|---|
| Municipal Taxes (2024) | $ 4310 / year |
| School taxes (2024) | $ 368 / year |




























