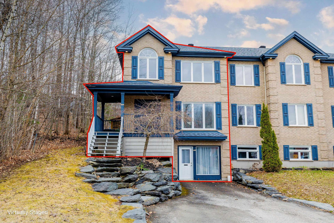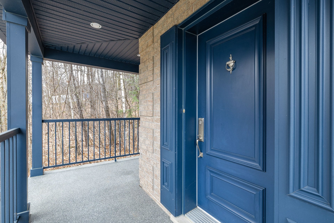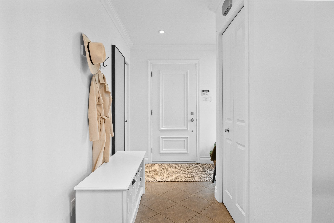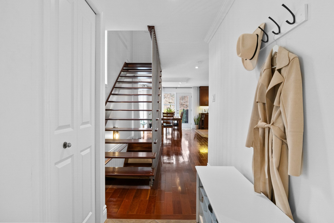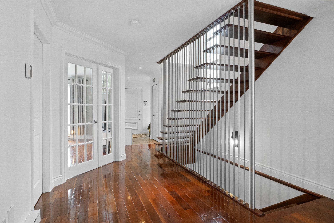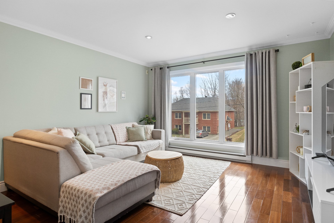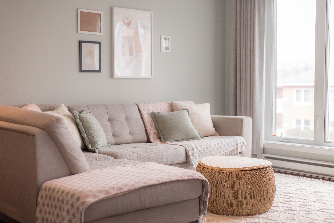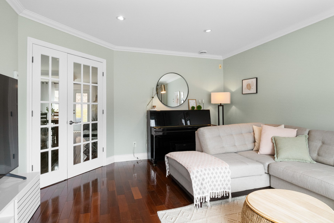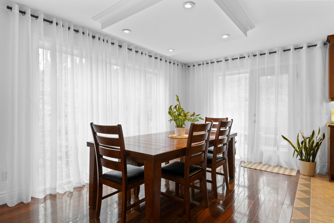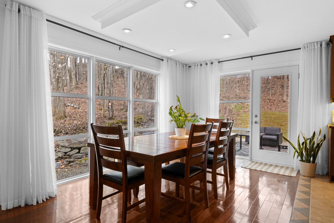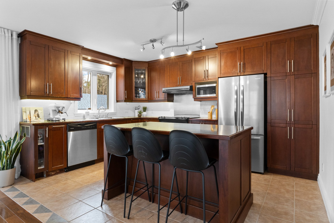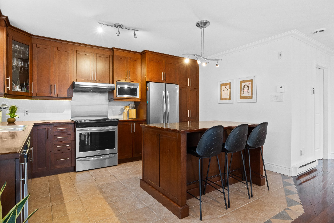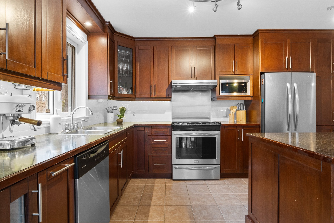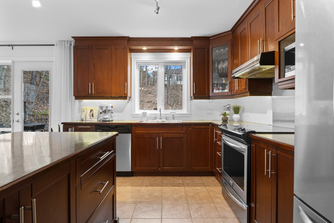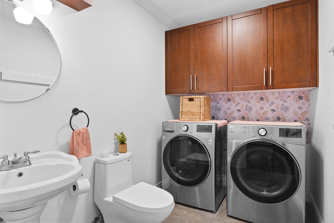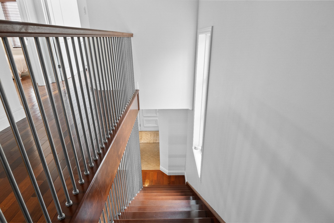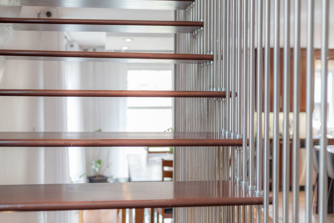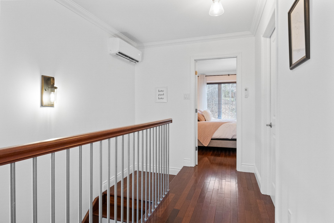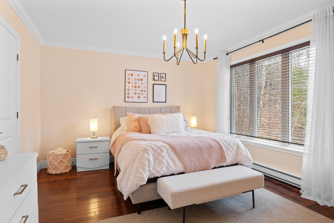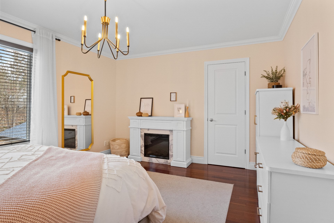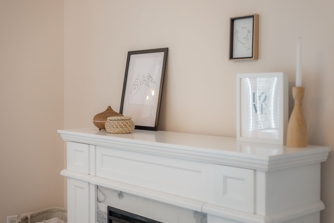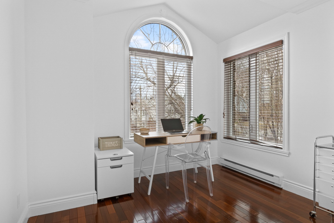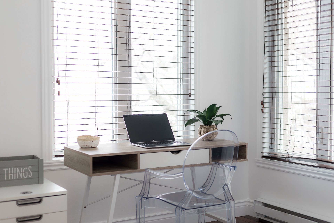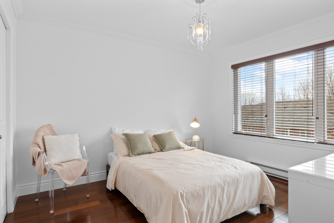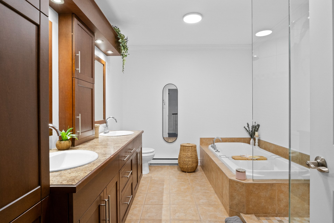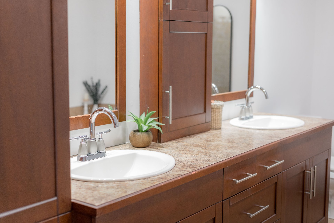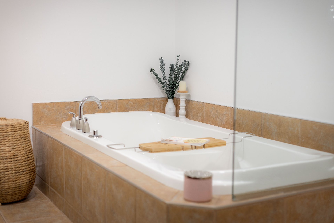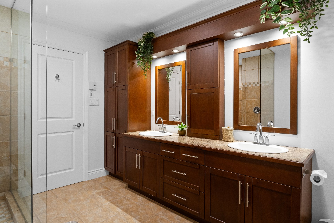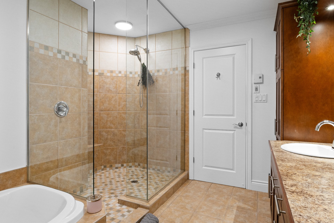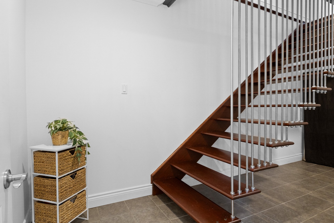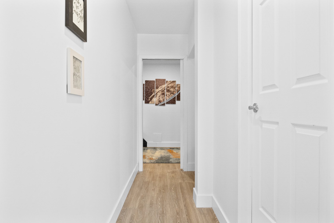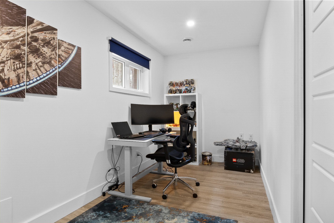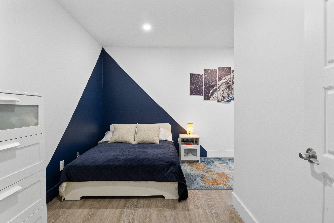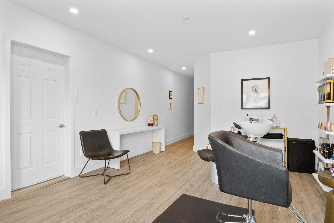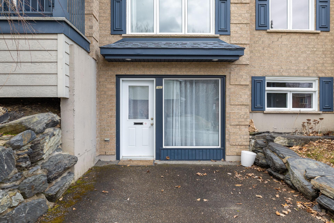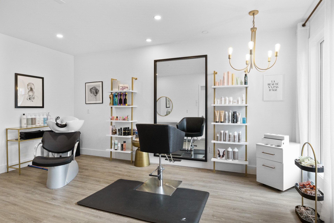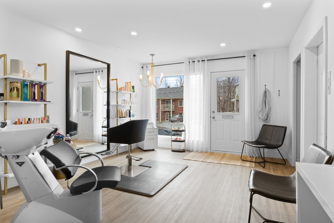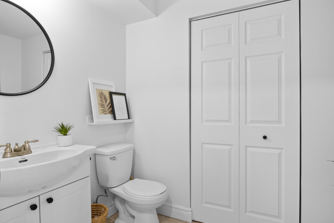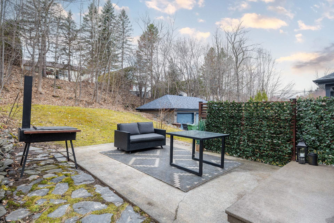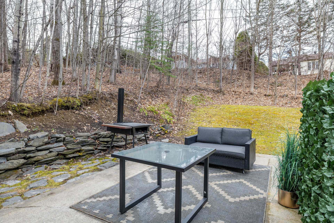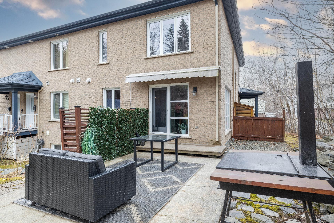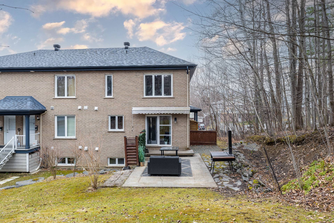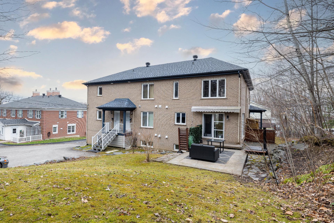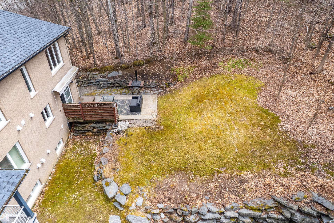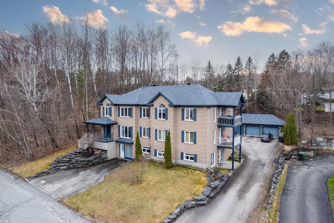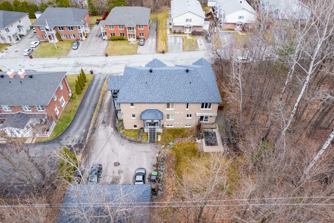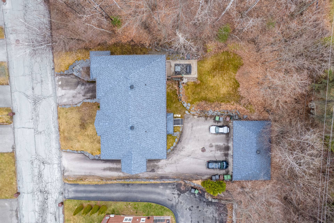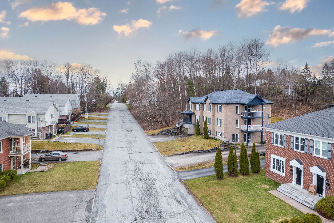- Follow Us:
- 438-387-5743
Broker's Remark
Superb 3-storey condo with separate entrance on garden level, perfect for office or self-employed worker! 4 bedrooms, 1 bathroom, 2 powder rooms, kitchen with island, lots of natural light. Exclusive, intimate lot. Located in the popular North End district, near École Hélène-Boulé. An inspiring living space where comfort meets business opportunity!
Addendum
Live, work and enjoy your home!
Discover this superb, top-quality, semi-detached condo on
three floors, offering living space that's as functional as
it is elegant.
Exceptional feature: the fully-appointed garden level with
separate entrance makes it easy to set up a professional
office or small home-based business. A rare opportunity to
combine personal life and professional ambitions!
Main features :
4 comfortable bedrooms
1 full bathroom and 2 powder rooms
kitchen with wood cabinetry and central island
Generous windows bathe every room in natural light
Large, welcoming entrance hall
Magnificent, intimate grounds for the exclusive use of the
owner, perfect for your moments of relaxation
Located in the sought-after North End district, this condo
offers you a prime location, close to services, parks and
highways.
A great place to live, grow and do business!
Come and discover this jewel without delay... You'll be
dazzled.
Translated with DeepL.com (free version)
| BUILDING | |
|---|---|
| Type | Two or more storey |
| Style | Semi-detached |
| Dimensions | 40.2x20 P |
| Lot Size | 533 MC |
| Floors | 0 |
| Year Constructed | 2005 |
| EVALUATION | |
|---|---|
| Year | 2025 |
| Lot | $ 0 |
| Building | $ 315,100 |
| Total | $ 315,100 |
| EXPENSES | |
|---|---|
| Co-ownership fees | $ 4800 / year |
| Municipal Taxes (2025) | $ 3901 / year |
| School taxes (2024) | $ 204 / year |
| ROOM DETAILS | |||
|---|---|---|---|
| Room | Dimensions | Level | Flooring |
| Hallway | 7 x 8.4 P | Ground Floor | Ceramic tiles |
| Living room | 13.2 x 15.5 P | Ground Floor | Wood |
| Washroom | 9.1 x 5.8 P | Ground Floor | Ceramic tiles |
| Den | 11.1 x 14.6 P | Ground Floor | Wood |
| Dinette | 9.2 x 14 P | Ground Floor | Wood |
| Kitchen | 11.4 x 14 P | Ground Floor | Ceramic tiles |
| Other | 3 x 6 P | 2nd Floor | |
| Primary bedroom | 15.8 x 12.1 P | 2nd Floor | Wood |
| Walk-in closet | 12 x 4.7 P | 2nd Floor | Wood |
| Bathroom | 8.11 x 12.8 P | 2nd Floor | Ceramic tiles |
| Other | 13.5 x 3.11 P | 2nd Floor | Wood |
| Bedroom | 10.2 x 9.5 P | 2nd Floor | Wood |
| Bedroom | 11.11 x 10 P | 2nd Floor | Wood |
| Other | 12.6 x 16.4 P | Basement | Flexible floor coverings |
| Other | 12.3 x 3.5 P | Basement | Flexible floor coverings |
| Bathroom | 5.1 x 7.8 P | Basement | Ceramic tiles |
| Other | 16.9 x 7.2 P | Basement | Ceramic tiles |
| Bedroom | 7 x 20.3 P | Basement | Flexible floor coverings |
| CHARACTERISTICS | |
|---|---|
| Roofing | Asphalt shingles |
| Proximity | Bicycle path, Cegep, Daycare centre, Elementary school, Golf, High school, Highway, Hospital, Park - green area, Public transport, University |
| Siding | Brick |
| Window type | Crank handle |
| Distinctive features | Cul-de-sac, Wooded lot: hardwood trees |
| Heating system | Electric baseboard units |
| Heating energy | Electricity |
| Basement | Finished basement |
| Landscaping | Land / Yard lined with hedges |
| Sewage system | Municipal sewer |
| Water supply | Municipality |
| Parking | Outdoor |
| Windows | PVC |
| Zoning | Residential |
| Bathroom / Washroom | Seperate shower |
| Equipment available | Ventilation system, Wall-mounted heat pump |
| Cupboard | Wood |
marital
age
household income
Age of Immigration
common languages
education
ownership
Gender
construction date
Occupied Dwellings
employment
transportation to work
work location
| BUILDING | |
|---|---|
| Type | Two or more storey |
| Style | Semi-detached |
| Dimensions | 40.2x20 P |
| Lot Size | 533 MC |
| Floors | 0 |
| Year Constructed | 2005 |
| EVALUATION | |
|---|---|
| Year | 2025 |
| Lot | $ 0 |
| Building | $ 315,100 |
| Total | $ 315,100 |
| EXPENSES | |
|---|---|
| Co-ownership fees | $ 4800 / year |
| Municipal Taxes (2025) | $ 3901 / year |
| School taxes (2024) | $ 204 / year |

