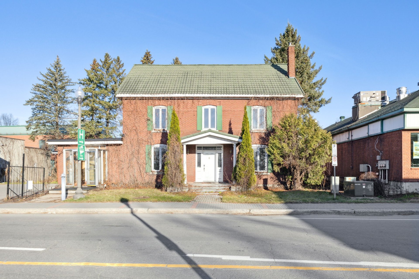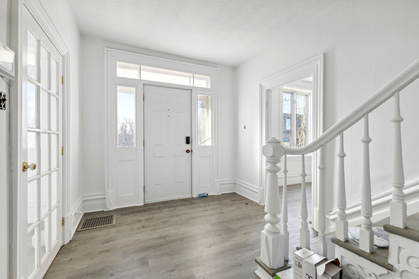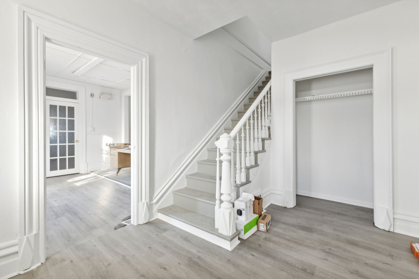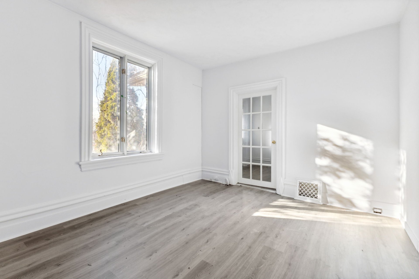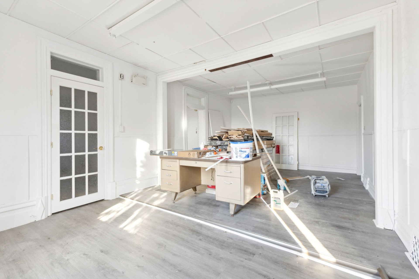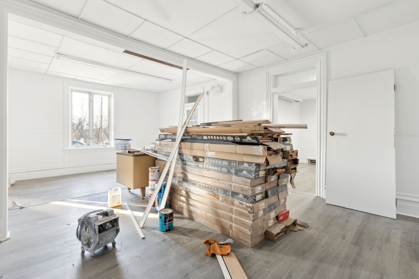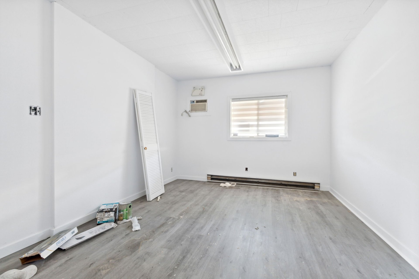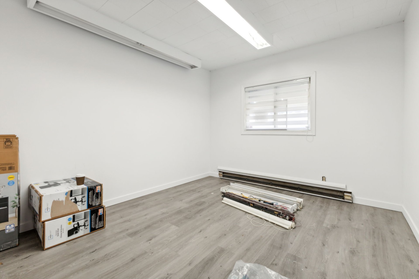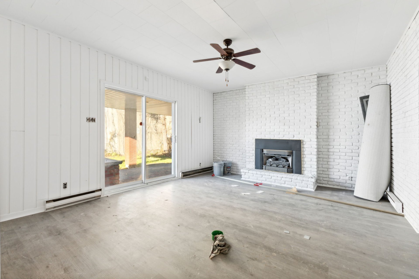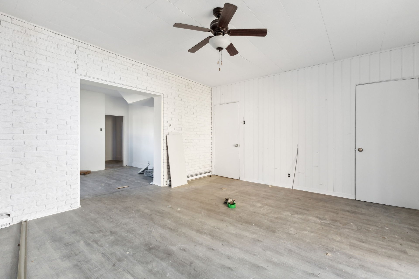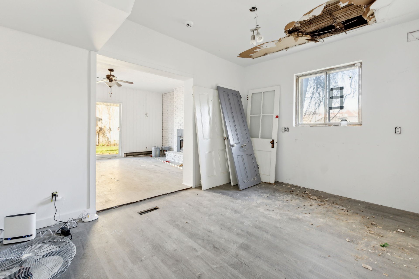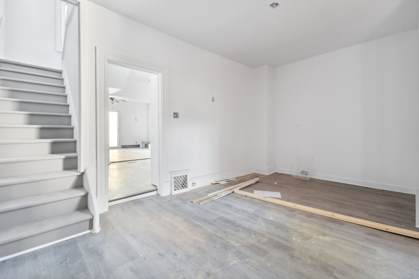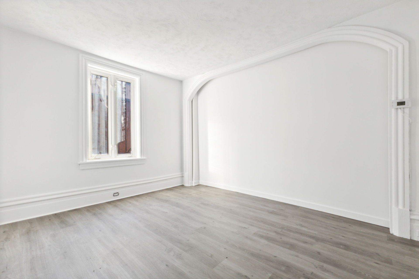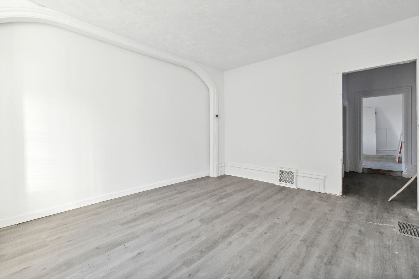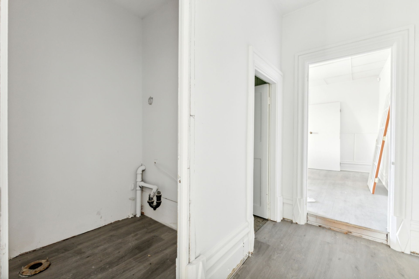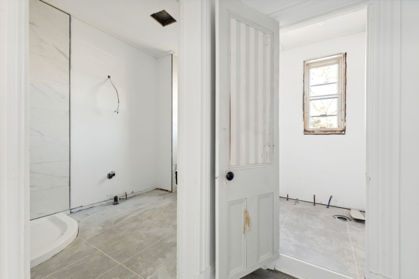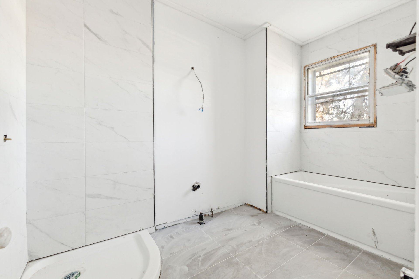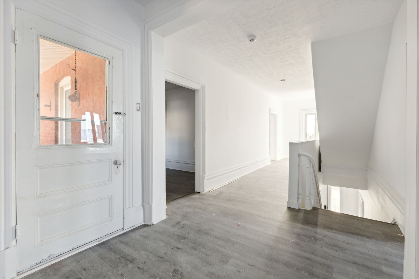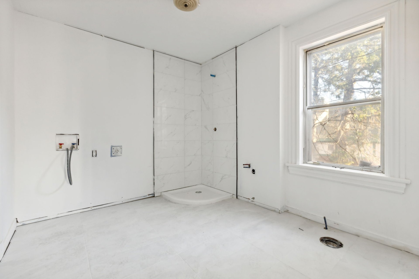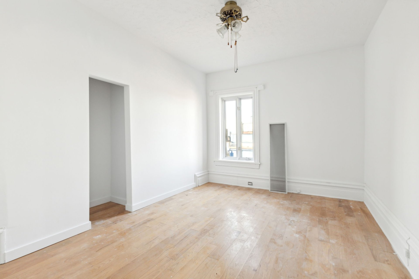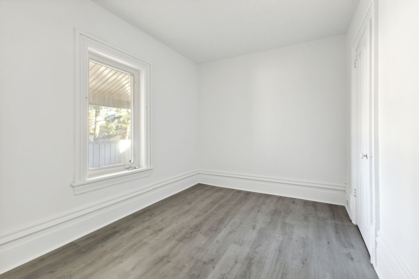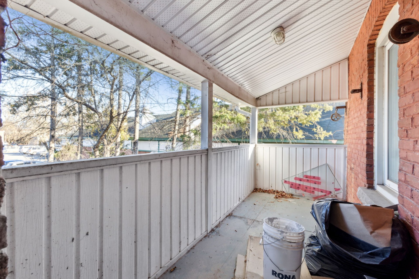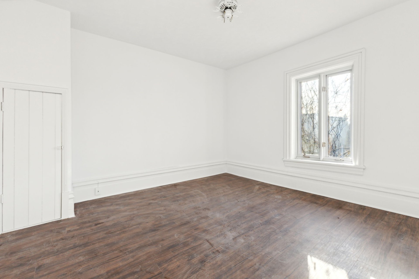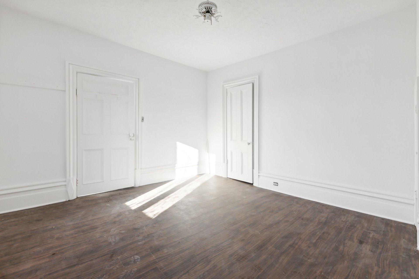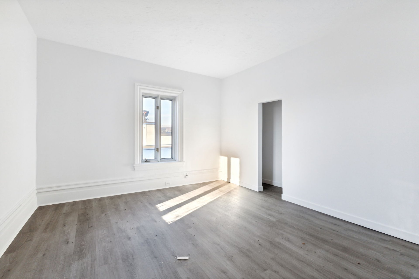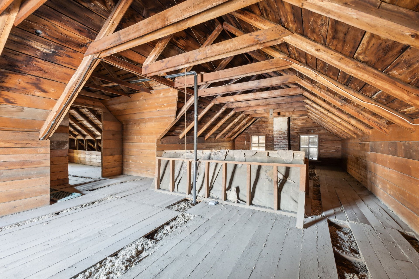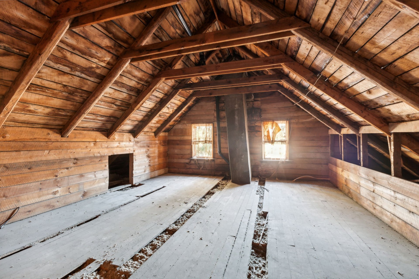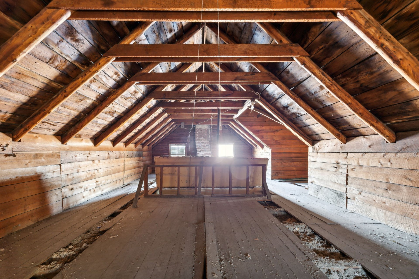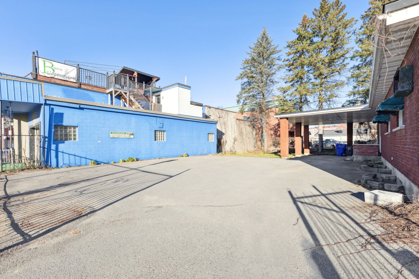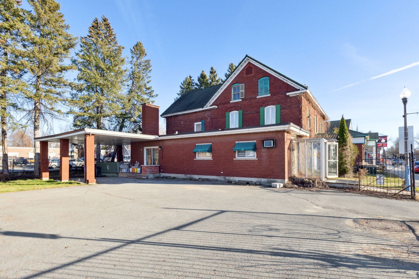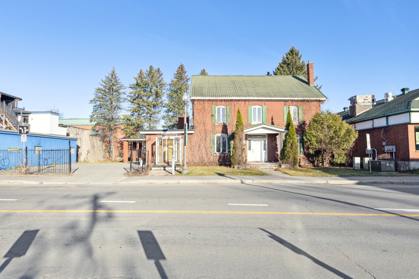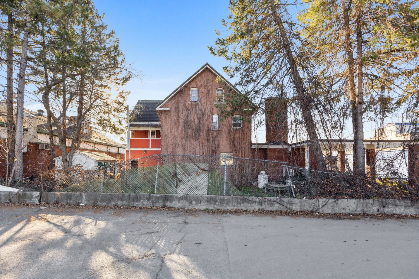- Follow Us:
- 438-387-5743
Broker's Remark
GREAT OPPORTUNITY! Attention investors! Vacant commercial + residential property of 4,593 square feet. Ideal location on a busy street, in the heart of the city of Buckingham! Property that can be used as a rooming house. 8 parking spaces and large intimate backyard. Only 5 minutes from Highway 50. However, renovations are necessary to bring the property to its full potential. Come see!
Addendum
RARE OPPORTUNITY!
- Buckingham Avenue, just 5 minutes from Highway 50
- 4,593 square foot property
- Commercial + residential zoning
- 8 parking spaces
- Private backyard with shed and mature trees
- Close to shops, restaurants, schools and parks
INCLUDED
Hot water tank
Loading...
| BUILDING | |
|---|---|
| Type | Duplex |
| Style | Detached |
| Dimensions | 0x0 |
| Lot Size | 954 MC |
| Floors | 0 |
| Year Constructed | 1895 |
| EVALUATION | |
|---|---|
| Year | 2022 |
| Lot | $ 190,800 |
| Building | $ 305,900 |
| Total | $ 496,700 |
| EXPENSES | |
|---|---|
| Municipal Taxes (2024) | $ 7686 / year |
| School taxes (2024) | $ 352 / year |
| ROOM DETAILS | |||
|---|---|---|---|
| Room | Dimensions | Level | Flooring |
| Hallway | 11.9 x 8.10 P | Ground Floor | Floating floor |
| Bedroom | 11.2 x 13.4 P | Ground Floor | Floating floor |
| Living room | 24.1 x 13 P | Ground Floor | Floating floor |
| Bedroom | 13.7 x 11.5 P | Ground Floor | Floating floor |
| Bedroom | 13.6 x 10.10 P | Ground Floor | Floating floor |
| Bedroom | 14.0 x 12.6 P | Ground Floor | Floating floor |
| Washroom | 4.11 x 4.8 P | Ground Floor | |
| Dining room | 16.5 x 10.8 P | Ground Floor | Floating floor |
| Living room | 16.6 x 13.4 P | Ground Floor | Floating floor |
| Bedroom | 9.9 x 13.1 P | 2nd Floor | |
| Bedroom | 13.4 x 8.9 P | 2nd Floor | |
| Bedroom | 13.5 x 12.7 P | 2nd Floor | |
| Bedroom | 13.0 x 11.8 P | 2nd Floor | |
| Bathroom | 10 x 8.8 P | 2nd Floor | |
| Washroom | 3.9 x 4.9 P | 2nd Floor | |
| Laundry room | 6.1 x 10.6 P | 2nd Floor | |
| Bathroom | 5.1 x 6.11 P | Basement | |
| Storage | 8.1 x 12.3 P | Basement | |
| Family room | 11.6 x 12.0 P | Basement | |
| Bedroom | 10.5 x 12 P | Basement | |
| CHARACTERISTICS | |
|---|---|
| Driveway | Double width or more, Asphalt |
| Landscaping | Fenced |
| Heating system | Air circulation |
| Water supply | Municipality |
| Heating energy | Electricity, Heating oil |
| Windows | PVC |
| Foundation | Stone |
| Siding | Brick, Stucco |
| Proximity | Golf, Hospital, Park - green area, Elementary school, High school, Public transport, Bicycle path, Daycare centre |
| Basement | 6 feet and over, Partially finished |
| Parking | Outdoor |
| Sewage system | Municipal sewer |
| Roofing | Tin |
| Topography | Flat |
| Zoning | Residential |
| Equipment available | Central air conditioning |
marital
age
household income
Age of Immigration
common languages
education
ownership
Gender
construction date
Occupied Dwellings
employment
transportation to work
work location
| BUILDING | |
|---|---|
| Type | Duplex |
| Style | Detached |
| Dimensions | 0x0 |
| Lot Size | 954 MC |
| Floors | 0 |
| Year Constructed | 1895 |
| EVALUATION | |
|---|---|
| Year | 2022 |
| Lot | $ 190,800 |
| Building | $ 305,900 |
| Total | $ 496,700 |
| EXPENSES | |
|---|---|
| Municipal Taxes (2024) | $ 7686 / year |
| School taxes (2024) | $ 352 / year |

