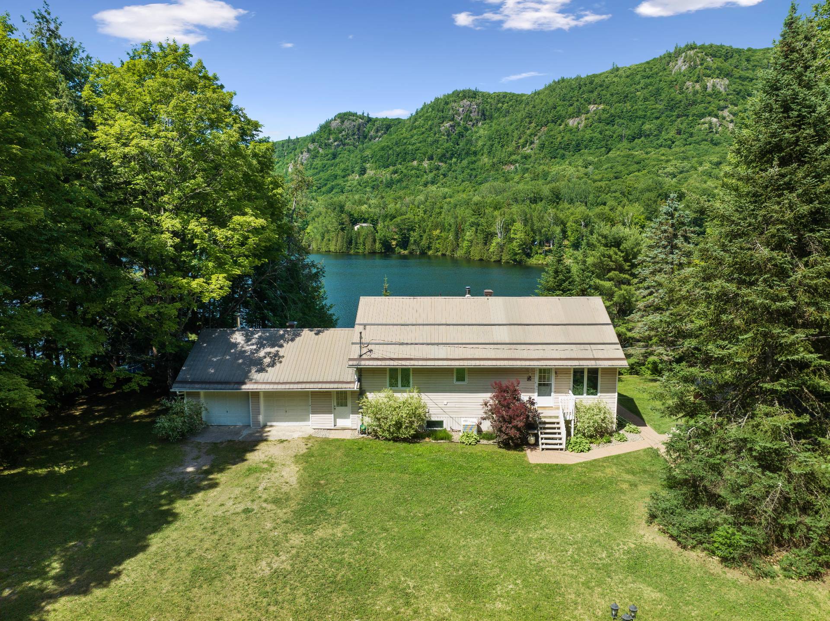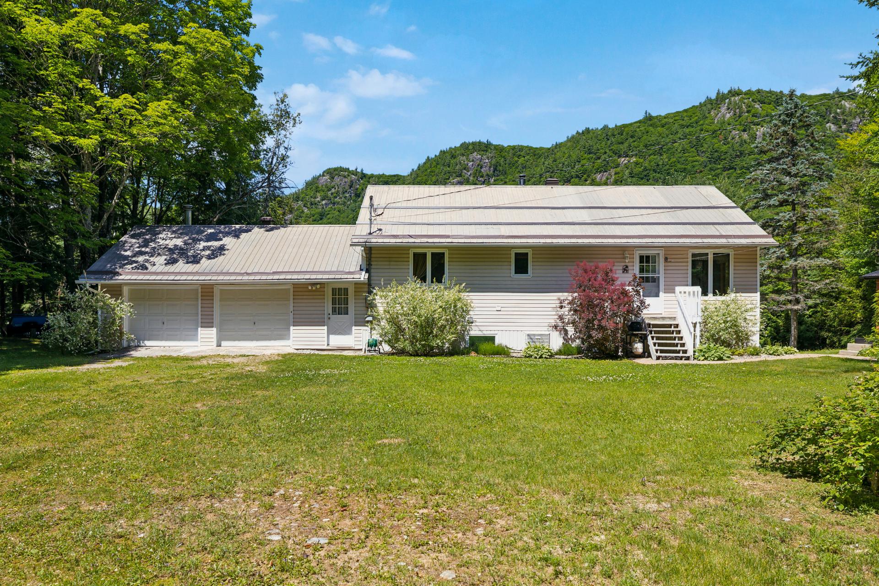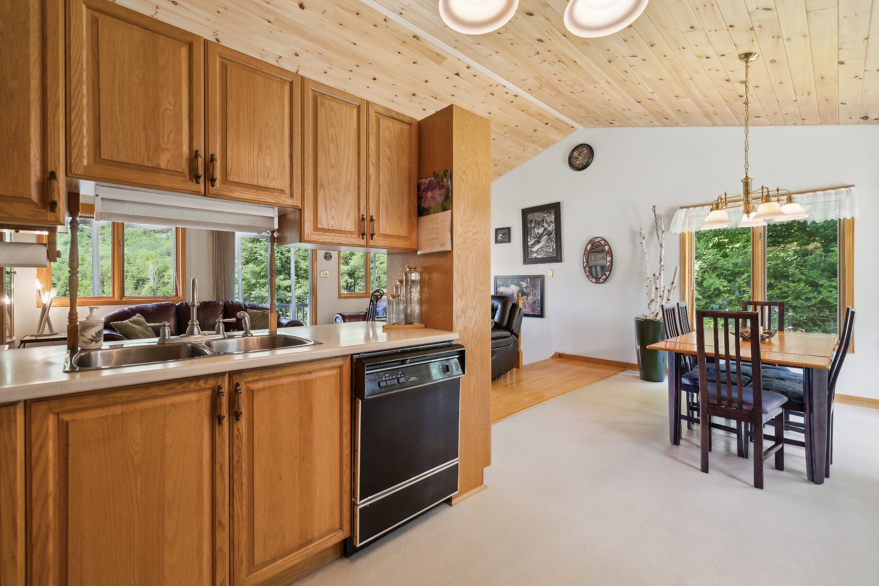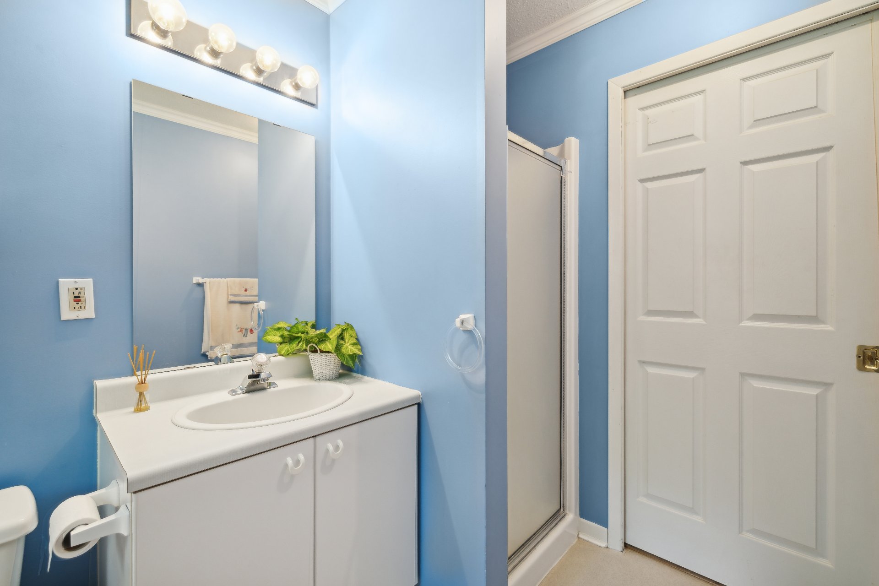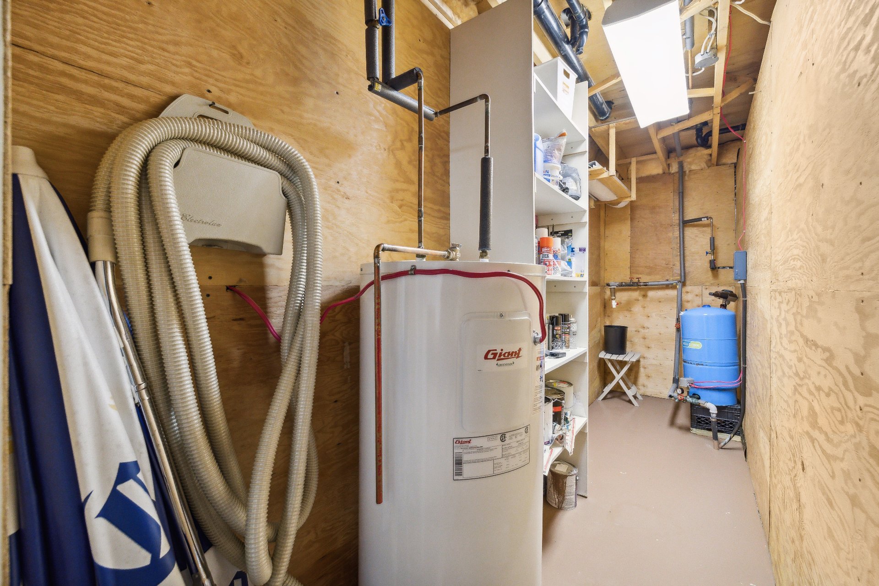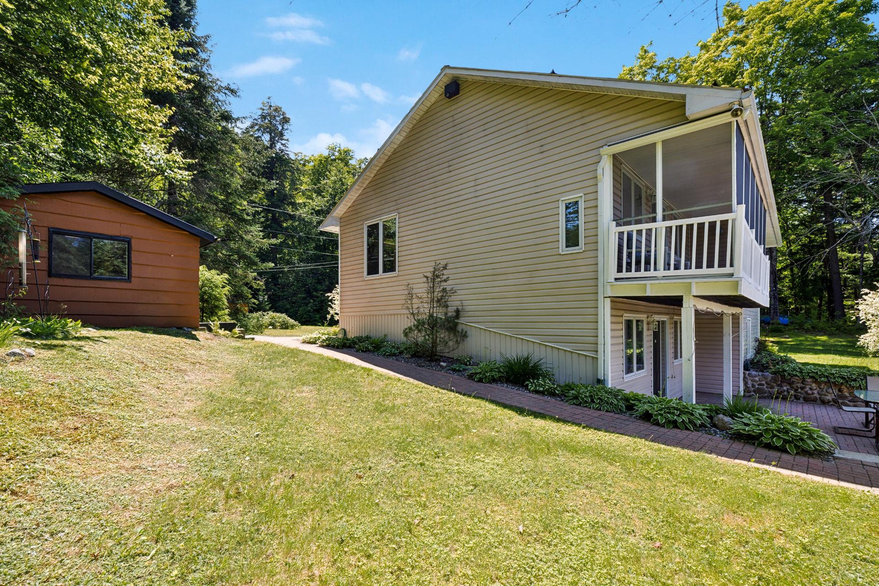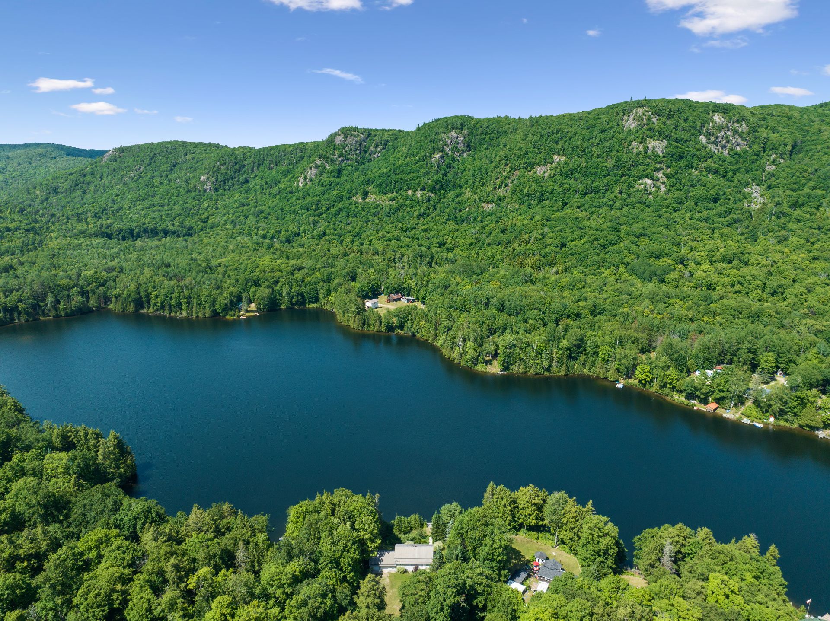Broker's Remark
Stunning waterfront property located on a private 36,650 sq.ft. lot with heated double garage, guest house and boat house. Located 55 mins from Gatineau, this peaceful oasis offers breathtaking water and mountain views. This walkout bungalow features 3 spacious bedrooms, including the master bedroom with walk-in closet and en suite bathroom, as well as another full bathroom on the ground floor. Open concept with vaulted ceilings and lots of windows. Enjoy a vast fully-finished basement with sauna and access to the terrace for your summer gatherings. Easily accessible in winter with the new road. All included!
Addendum
869 Chemin du Lac-du-Cardinal:
This exceptional estate is a one-of-a-kind place that
offers a year-round spectacle: magical sunrises over the
mountains, misty autumn mornings, crisp winter air,
rose-tinted clouds at sunset. Nature lovers will be truly
delighted by this haven of peace where the horizon
stretches to infinity.
GROUND FLOOR:
- This property is distinguished by its elegance and
remarkable fenestration, which lets in an abundance of
natural light;
- Enjoy a vast open-plan living space with cathedral
ceilings, offering a spacious, airy and warm atmosphere;
- Panoramic views of the water and the Rocky Mountains;
- Spacious master bedroom with walk-in closet + en-suite
bathroom;
- Spacious 2nd bedroom
- Full bathroom with laundry area;
- Plenty of storage space
- Absolutely everything included!
- BASEMENT;
- Spacious basement (WALK-OUT) offering a spacious, airy
and warm atmosphere;
- Large bedroom with space for 2 beds;
- Sauna area with sink;
- Plenty of storage space;
- Magnificent wood-burning fireplace for winter evenings.
- Absolutely everything is included!
EXTERIOR :
- Parking for up to 12 cars + RV, boat, etc;
- Huge heated garage integrated into the house;
- Guest house with heating and electricity;
- Boathouse with rowboat included;
- Sandy waterfront;
- Peace of mind on a wooded lot with quiet, respectful
neighbors;
- Absolutely everything included!
AREA :
- Minutes from many ATV, snowmobile and hiking trails;
- Minutes from 2 magnificent waterfalls;
- 30 mins from the ski slopes of Mont Sainte-Marie;
- 55 mins from Gatineau and Ottawa;
- Quality of life assured, peaceful area!
INCLUDED
All appliances and furnishings, ATV, tractor, 2 compressors, generator, boat with motor, canoe, pedal boat, snow blower, 2 trailers, central vacuum, plastic sheds.
EXCLUDED
Personal belongings

