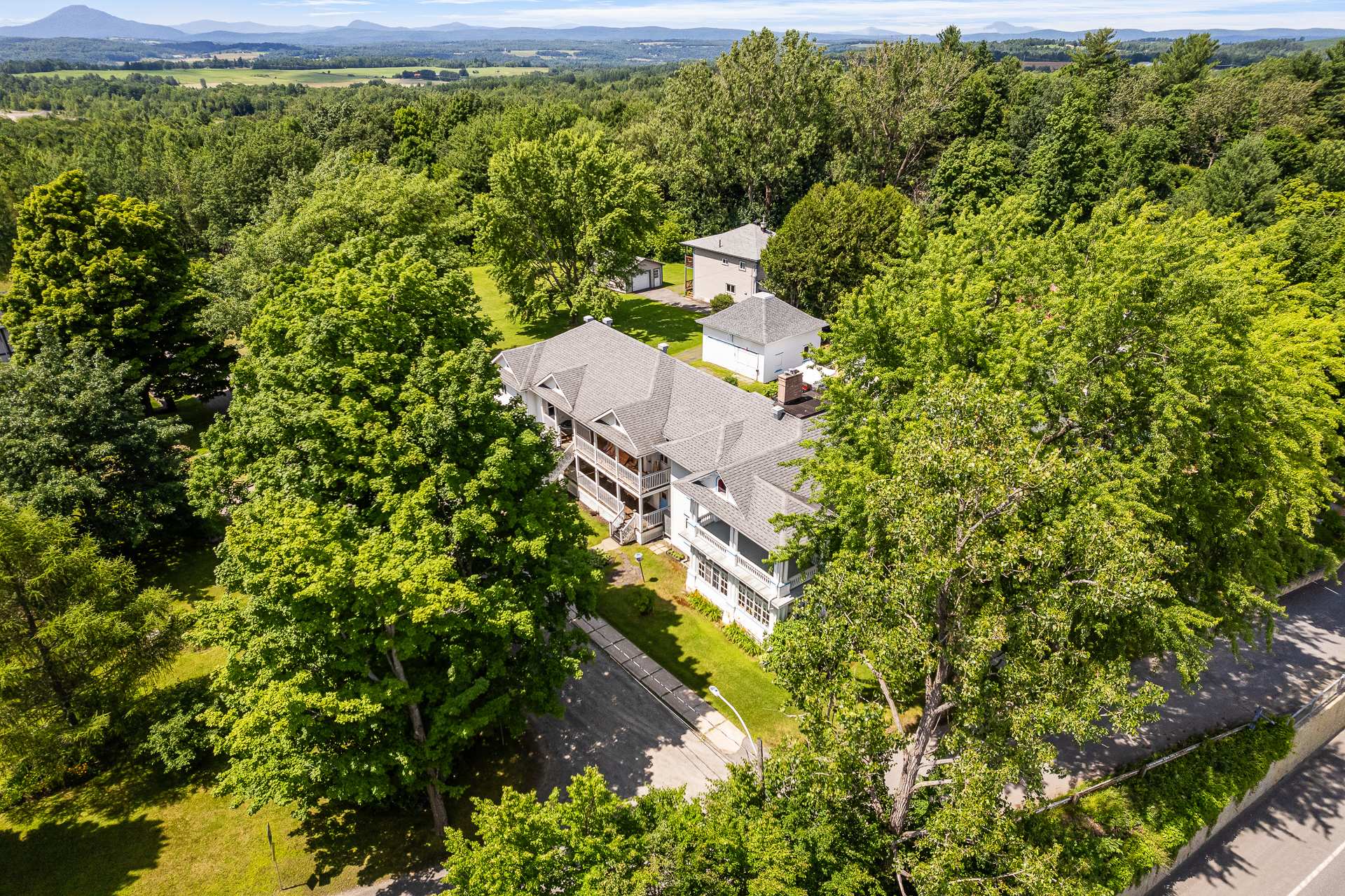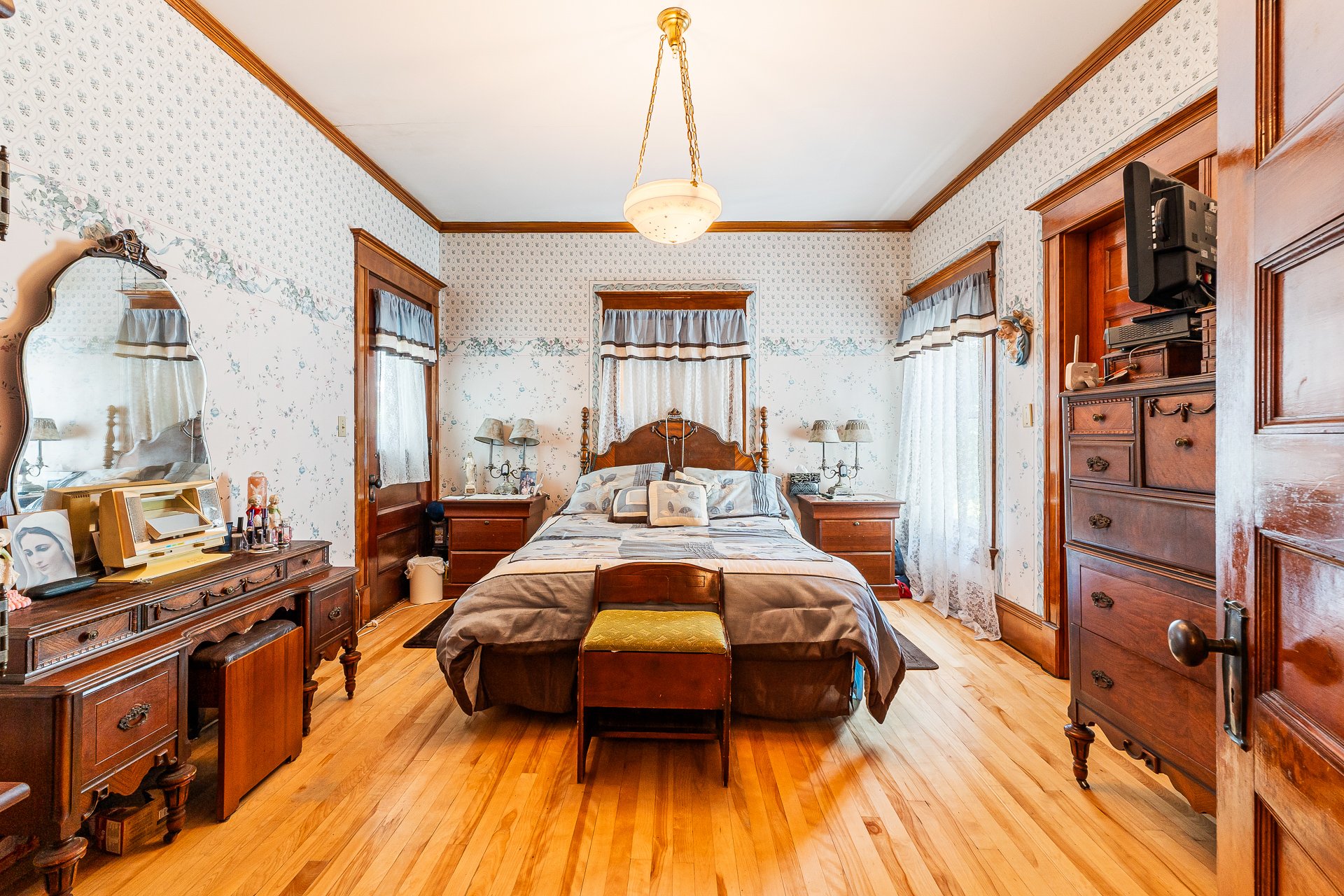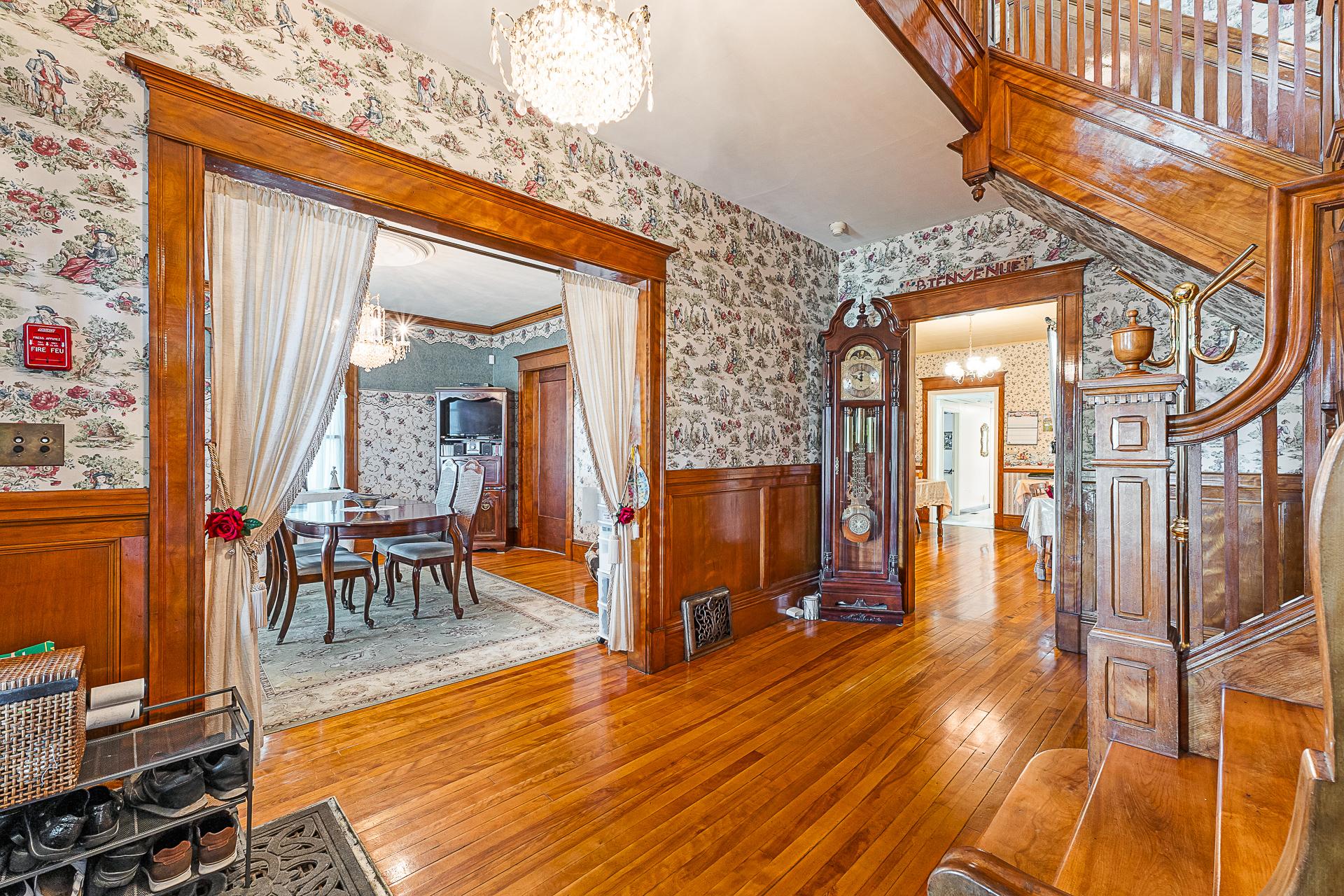- Follow Us:
- 438-387-5743
Broker's Remark
Huge residence with multiple possibilities! **SHORT-TERM RENTAL ALLOWED, like AIRBNB** Many options are available to you!! PERMISSIVE ZONING: Tourist lodge (B&B), Nursing home, Duplex, Single-family, Institutional, Public daycare, Reception center, and much more! Just 2 minutes from the border services, Canada/United States in Stanstead, Seize the opportunity and invest in a safe value! Contact us now!
Addendum
INCLUDED
Lighting fixtures, poles, curtains, SECTION 1910; Kitchen contents (dishes, utensils, appliances, etc.), bedding, chairs + table + outdoor swing, washer and dryer, generator. See the rest in the annex.
EXCLUDED
2 metal load-bearing beams. In section 1910; Chandeliers from the dining room and entrance hall, furniture, miniature houses in the front vestibule, gardening equipment, tractor, tools, snowblower, and the seller's personal belongings.
| BUILDING | |
|---|---|
| Type | Two or more storey |
| Style | Detached |
| Dimensions | 32.57x11.26 M |
| Lot Size | 1,455 MC |
| Floors | 0 |
| Year Constructed | 1910 |
| EVALUATION | |
|---|---|
| Year | 2024 |
| Lot | $ 29,300 |
| Building | $ 241,700 |
| Total | $ 271,000 |
| EXPENSES | |
|---|---|
| Energy cost | $ 3269 / year |
| Municipal Taxes (2024) | $ 5197 / year |
| School taxes (2024) | $ 238 / year |
| ROOM DETAILS | |||
|---|---|---|---|
| Room | Dimensions | Level | Flooring |
| Hallway | 7.11 x 3.4 P | Ground Floor | Wood |
| Other | 8.1 x 14.9 P | Ground Floor | Wood |
| Kitchen | 8.5 x 11.7 P | Ground Floor | Wood |
| Washroom | 4.4 x 3.11 P | Ground Floor | Floating floor |
| Family room | 14.7 x 14.6 P | Ground Floor | Wood |
| Other | 10.0 x 8.6 P | Ground Floor | Wood |
| Dining room | 10.11 x 16.8 P | Ground Floor | Wood |
| Kitchen | 10.1 x 10.8 P | Ground Floor | Other |
| Living room | 14.1 x 12.0 P | Ground Floor | Wood |
| Veranda | 9.5 x 21.10 P | Ground Floor | Carpet |
| Other | 3.8 x 4.9 P | Ground Floor | Wood |
| Den | 7.10 x 8.2 P | 2nd Floor | Wood |
| Bedroom | 8.5 x 13.5 P | 2nd Floor | Wood |
| Family room | 14.8 x 14.2 P | 2nd Floor | Wood |
| Primary bedroom | 14.4 x 12.0 P | 2nd Floor | Wood |
| Walk-in closet | 4.2 x 6.2 P | 2nd Floor | Wood |
| Home office | 13.6 x 9.1 P | 2nd Floor | Other |
| Bathroom | 14.1 x 6.9 P | 2nd Floor | Other |
| Family room | 18.9 x 21.10 P | 3rd Floor | Carpet |
| Storage | 12.6 x 14.3 P | 3rd Floor | Carpet |
| Storage | 23.11 x 12.9 P | 3rd Floor | Carpet |
| Other | 14.0 x 7.10 P | Basement | Concrete |
| Storage | 16.3 x 13.7 P | Basement | Concrete |
| Cellar / Cold room | 7.0 x 3.10 P | Basement | Concrete |
| Workshop | 14.0 x 14.8 P | Basement | Concrete |
| Storage | 25.0 x 15.10 P | Basement | Concrete |
| Hallway | 9.9 x 4.1 P | AU | Other |
| Bathroom | 8.2 x 5.9 P | Ground Floor | Ceramic tiles |
| Bedroom | 9.5 x 11.0 P | Ground Floor | Other |
| Bedroom | 9.4 x 9.1 P | Ground Floor | Other |
| Bedroom | 9.5 x 11.0 P | Ground Floor | Other |
| Bedroom | 9.5 x 11.1 P | Ground Floor | Other |
| Bedroom | 9.5 x 11.11 P | Ground Floor | Other |
| Bedroom | 9.5 x 11.11 P | Ground Floor | Other |
| Home office | 9.6 x 14.1 P | Ground Floor | Other |
| Other | 5.0 x 8.10 P | Ground Floor | Ceramic tiles |
| Hallway | 7.3 x 4.6 P | Ground Floor | Other |
| Hallway | 6.6 x 3.8 P | Ground Floor | Floating floor |
| Washroom | 6.11 x 3.0 P | Ground Floor | Floating floor |
| Bedroom | 9.5 x 10.5 P | Ground Floor | Floating floor |
| Laundry room | 13.8 x 9.11 P | AU | Other |
| Other | 7.11 x 3.6 P | AU | Other |
| Storage | 9.8 x 17.7 P | AU | Concrete |
| Other | 5.4 x 4.10 P | AU | Concrete |
| CHARACTERISTICS | |
|---|---|
| Landscaping | Landscape |
| Heating system | Air circulation |
| Water supply | Municipality |
| Heating energy | Other, Electricity, Heating oil |
| Equipment available | Other, Central heat pump, Private yard, Private balcony |
| Easy access | Elevator |
| Windows | Wood, PVC |
| Foundation | Stone |
| Hearth stove | Wood fireplace |
| Garage | Detached |
| Distinctive features | No neighbours in the back, Street corner |
| Proximity | Other, Highway, Park - green area, Elementary school, High school, Bicycle path, Daycare centre |
| Bathroom / Washroom | Seperate shower |
| Basement | 6 feet and over, Partially finished |
| Parking | Outdoor, Garage |
| Sewage system | Municipal sewer |
| Roofing | Asphalt shingles |
| Topography | Flat |
| View | Other, Mountain, Panoramic |
| Zoning | Commercial, Residential, Recreational and tourism |
| Restrictions/Permissions | Short-term rentals allowed |
| Mobility impared accessible | Adapted kitchen, Adapted entrance |
marital
age
household income
Age of Immigration
common languages
education
ownership
Gender
construction date
Occupied Dwellings
employment
transportation to work
work location
| BUILDING | |
|---|---|
| Type | Two or more storey |
| Style | Detached |
| Dimensions | 32.57x11.26 M |
| Lot Size | 1,455 MC |
| Floors | 0 |
| Year Constructed | 1910 |
| EVALUATION | |
|---|---|
| Year | 2024 |
| Lot | $ 29,300 |
| Building | $ 241,700 |
| Total | $ 271,000 |
| EXPENSES | |
|---|---|
| Energy cost | $ 3269 / year |
| Municipal Taxes (2024) | $ 5197 / year |
| School taxes (2024) | $ 238 / year |














































































