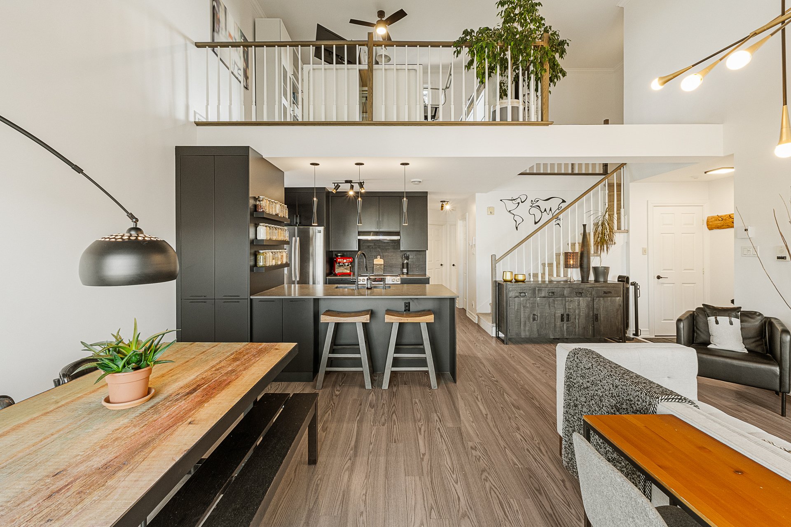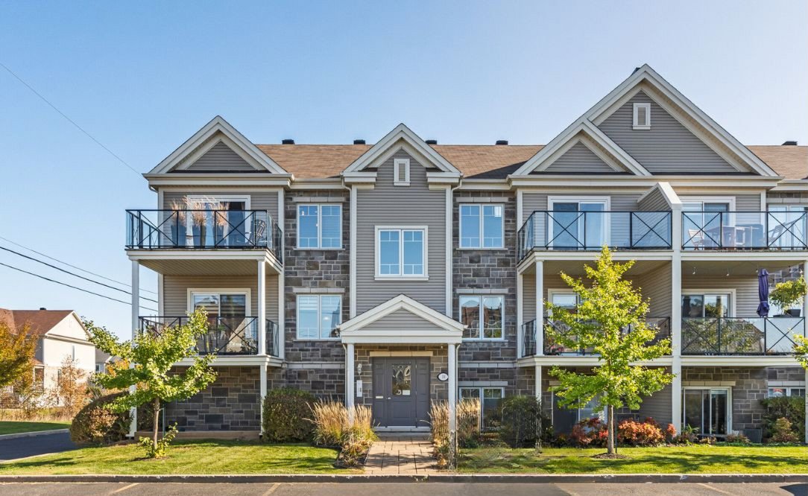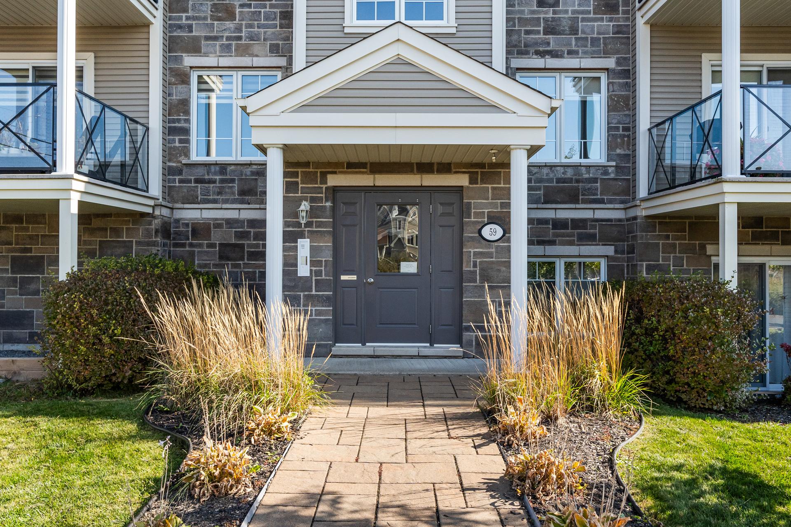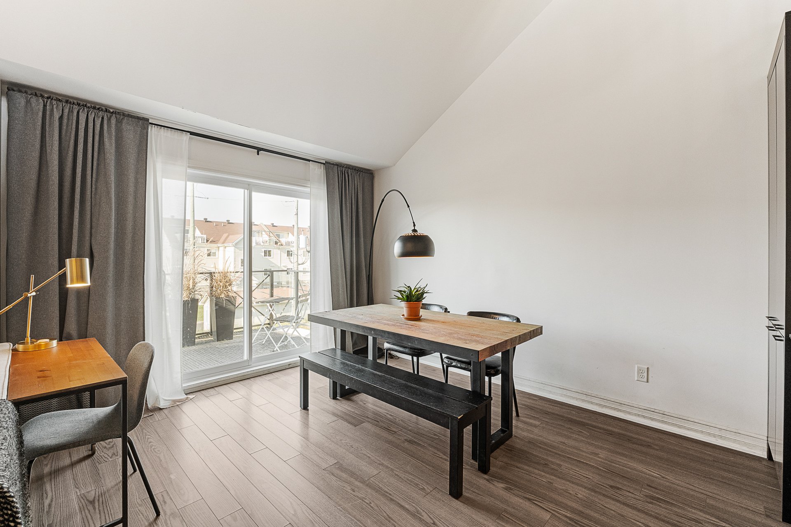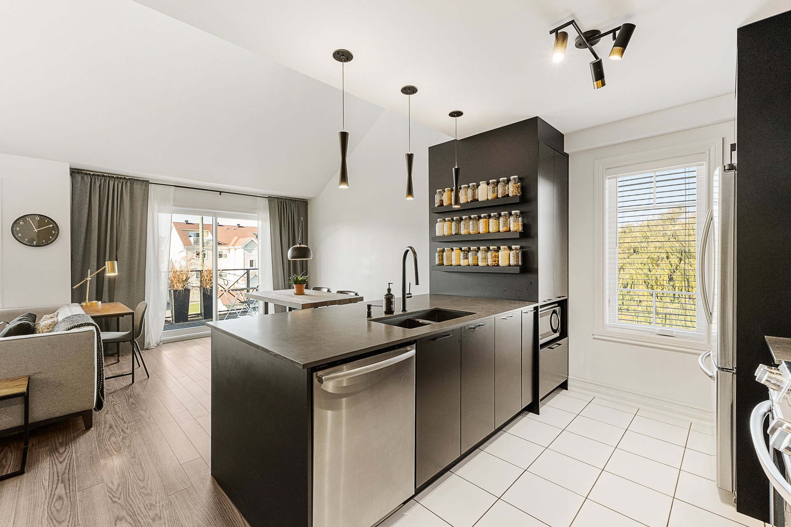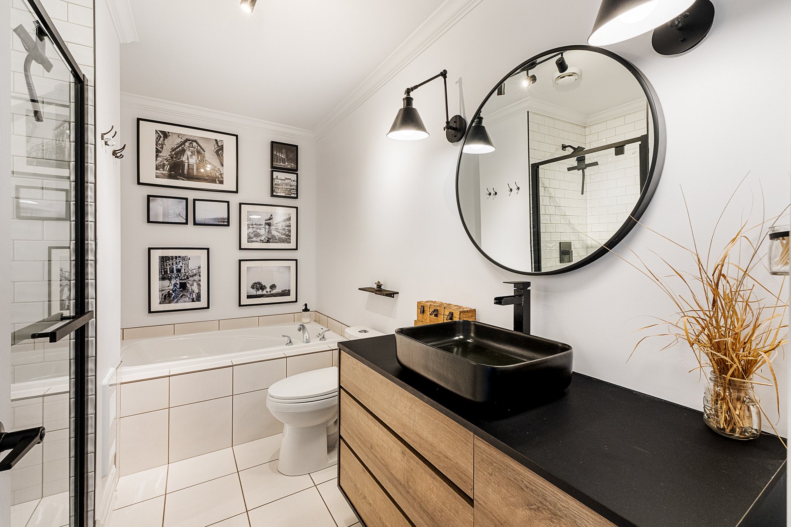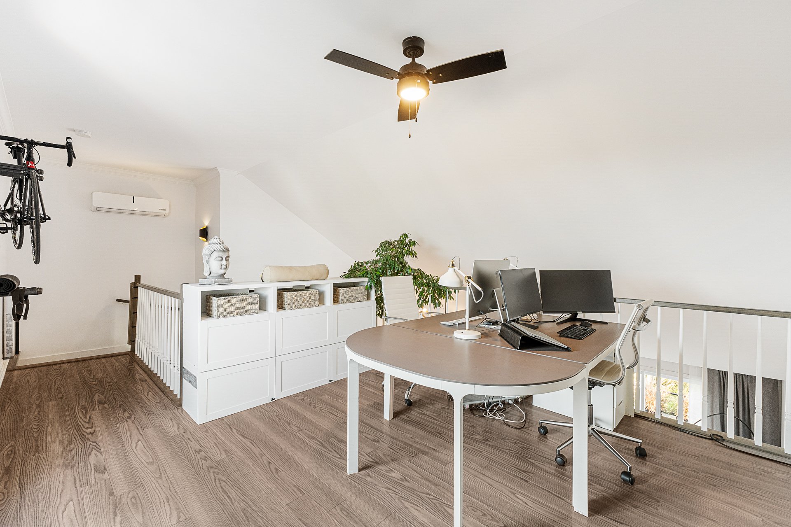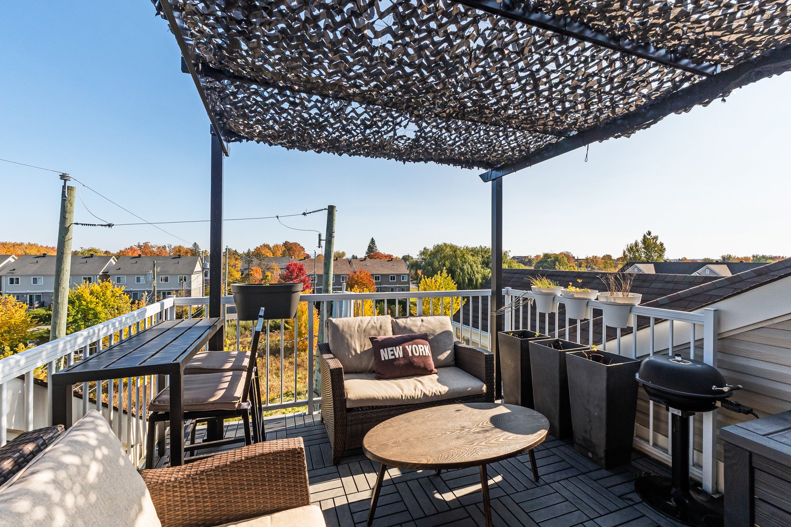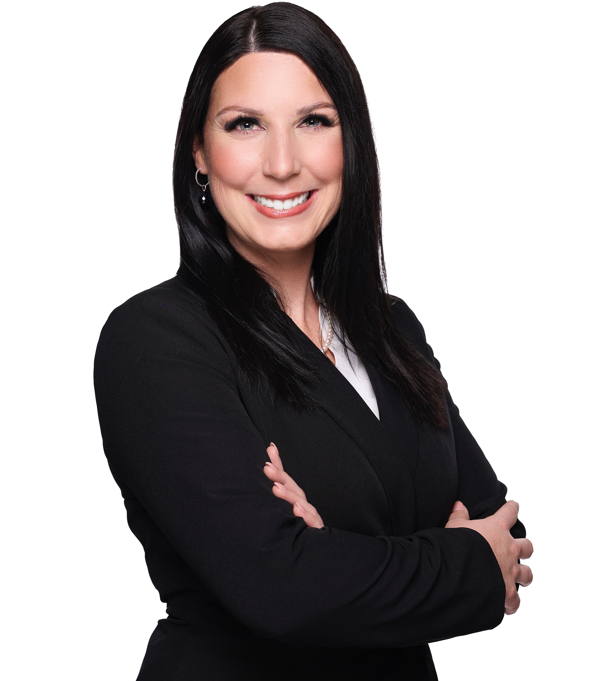- Follow Us:
- 438-387-5743
Broker's Remark
***FOR RENT*** Are you looking for a simple and quick solution? This beautiful fully furnished condo will be available starting December 1st! With a surface area of 1,074 sq. ft., it includes 2 bedrooms, 1 mezzanine, 1 bathroom, and 2 parking spaces, including one indoor and heated. Tastefully renovated, it features a cathedral ceiling in the main living area, as well as front and back balconies. It is conveniently located near all services, sports centers, schools, and parks. Less than 30 minutes from the Champlain Bridge and Quartier DIX30, this is the opportunity you've been waiting for. All that's missing is you
Addendum
LOCATION
Road Access:
3 min. from Route 112
15 min. from Highway 10
30 min. from Highway 30
Schools:
5 min. from Sainte-Marie Primary School
5 min. from William-Latter English School
5 min. from Chambly Secondary School
National Historic Sites:
4 min. from the Chambly Canal
6 min. from Fort Chambly
Sports:
5 min. from the Chambly Aquatic Complex
10 min. from the Robert Lebel Sports Center
INCLUSIONS - CLARIFICATIONS
The following will be excluded:
LIVING ROOM: Black armchair, white floor lamp, small desk
and work lamp + office chair, decoration on the sideboard.
KITCHEN: Espresso machine.
MASTER BEDROOM: Nightstands, bookshelves. The bed and
dresser will be replaced.
SECONDARY BEDROOM: Work desk and filing cabinet.
MEZZANINE: Plant, filing cabinets under the work table, the
end section of the large work table.
TERRACES AND BALCONIES: Armchair and loveseat, swing,
Adirondack chairs, flower pots, fountain.
INCLUDED
Fully furnished and equipped. See details in the addendum.
EXCLUDED
Electricity, heating.
| BUILDING | |
|---|---|
| Type | Apartment |
| Style | |
| Dimensions | 12.46x7.23 M |
| Lot Size | 0 |
| Floors | 3 |
| Year Constructed | 2013 |
| EVALUATION | |
|---|---|
| Year | 2024 |
| Lot | $ 120,100 |
| Building | $ 213,300 |
| Total | $ 333,400 |
| EXPENSES | |
|---|---|
| Municipal Taxes (2024) | $ 2242 / year |
| School taxes (2024) | $ 257 / year |
| ROOM DETAILS | |||
|---|---|---|---|
| Room | Dimensions | Level | Flooring |
| Hallway | 4.10 x 3.0 P | 3rd Floor | Ceramic tiles |
| Living room | 19.10 x 13.5 P | 3rd Floor | Floating floor |
| Kitchen | 9.4 x 8.5 P | 3rd Floor | Ceramic tiles |
| Dining room | 10.6 x 12.0 P | 3rd Floor | Floating floor |
| Primary bedroom | 12.3 x 12.6 P | 3rd Floor | Floating floor |
| Bathroom | 10.1 x 5.0 P | 3rd Floor | Ceramic tiles |
| Bedroom | 11.2 x 10.3 P | 3rd Floor | Floating floor |
| Mezzanine | 12.2 x 11.9 P | 4th Floor | Floating floor |
| CHARACTERISTICS | |
|---|---|
| Water supply | Municipality |
| Heating energy | Electricity |
| Equipment available | Central vacuum cleaner system installation, Ventilation system, Electric garage door, Wall-mounted heat pump, Furnished, Private balcony |
| Garage | Heated, Fitted, Single width |
| Proximity | Other |
| Bathroom / Washroom | Seperate shower |
| Parking | Outdoor, Garage |
| Sewage system | Municipal sewer |
| Zoning | Residential |
| Driveway | Asphalt |
| Restrictions/Permissions | No pets allowed |
marital
age
household income
Age of Immigration
common languages
education
ownership
Gender
construction date
Occupied Dwellings
employment
transportation to work
work location
| BUILDING | |
|---|---|
| Type | Apartment |
| Style | |
| Dimensions | 12.46x7.23 M |
| Lot Size | 0 |
| Floors | 3 |
| Year Constructed | 2013 |
| EVALUATION | |
|---|---|
| Year | 2024 |
| Lot | $ 120,100 |
| Building | $ 213,300 |
| Total | $ 333,400 |
| EXPENSES | |
|---|---|
| Municipal Taxes (2024) | $ 2242 / year |
| School taxes (2024) | $ 257 / year |

