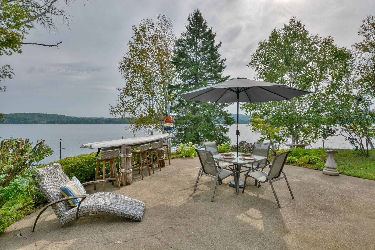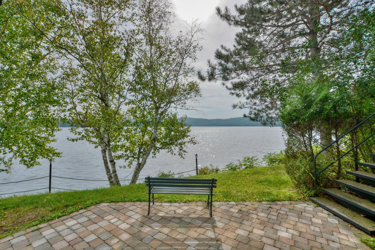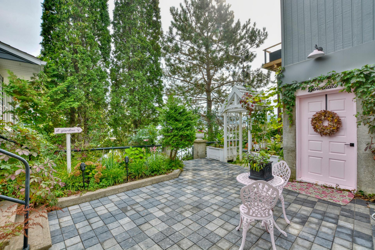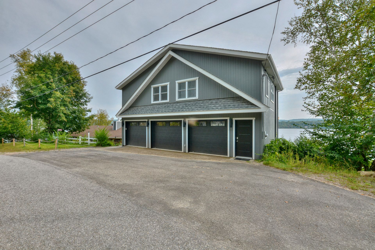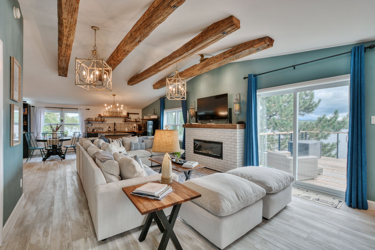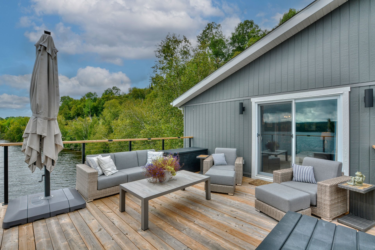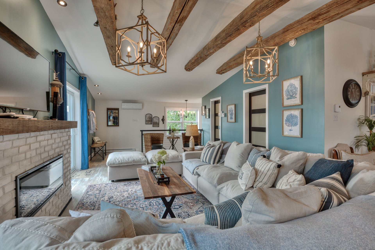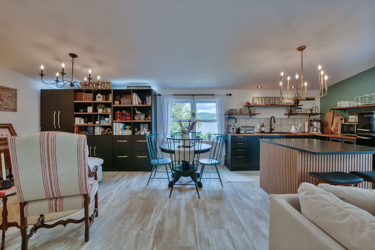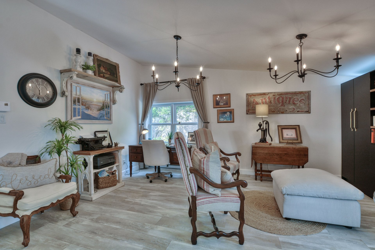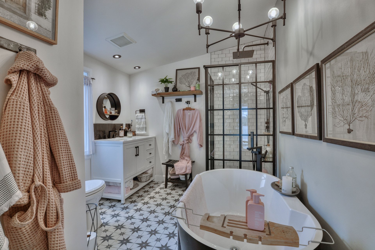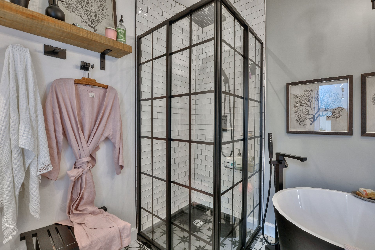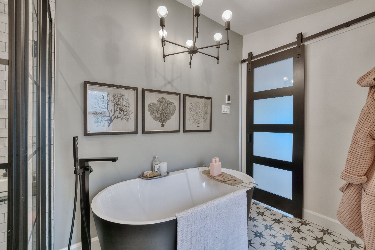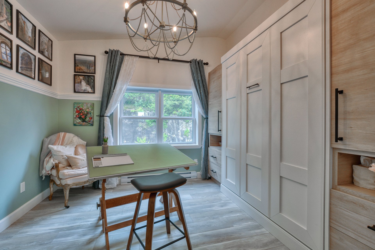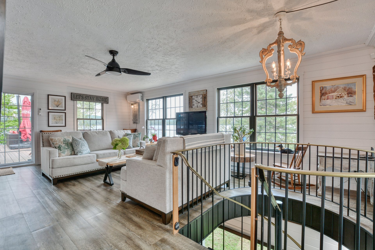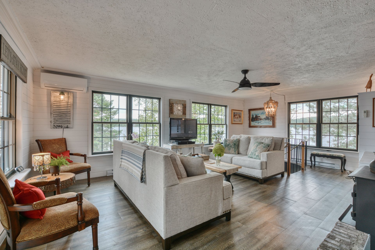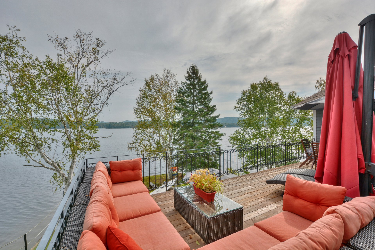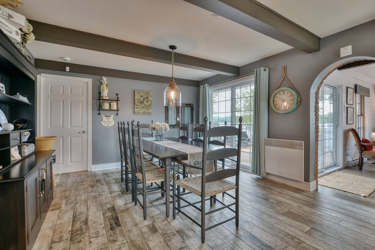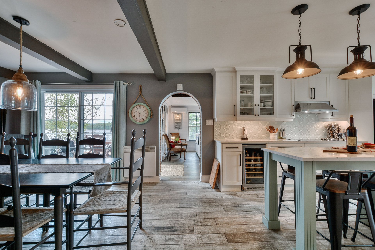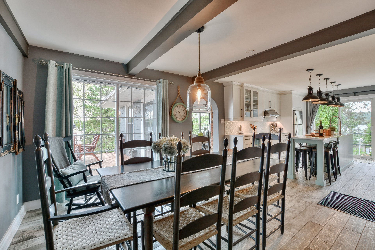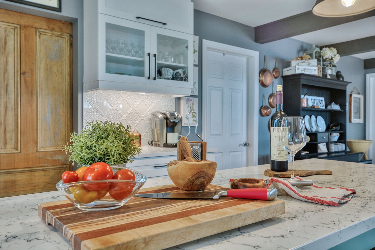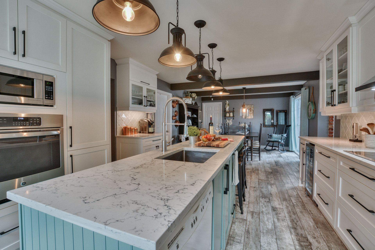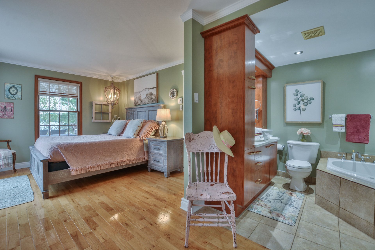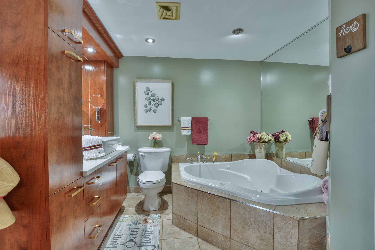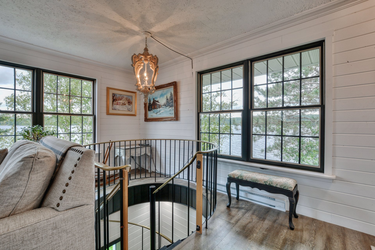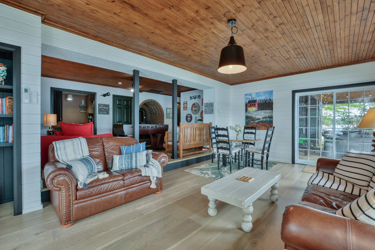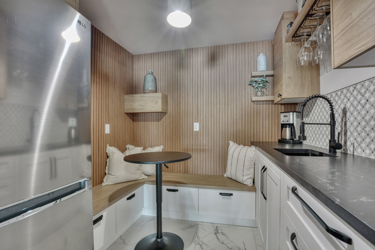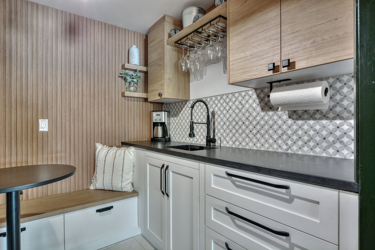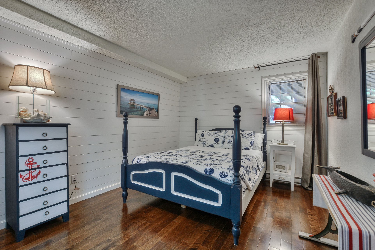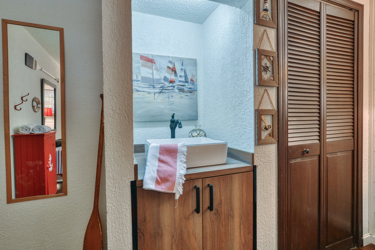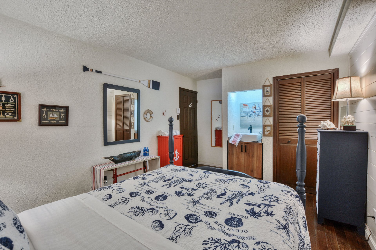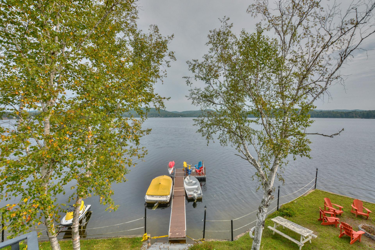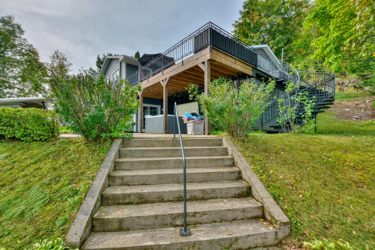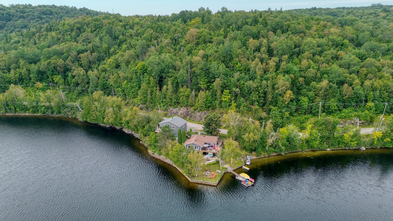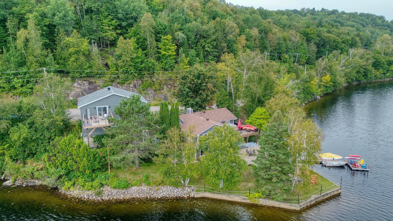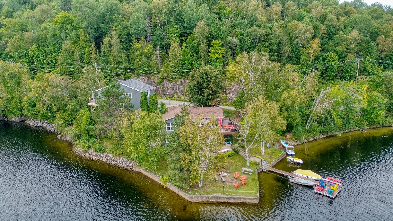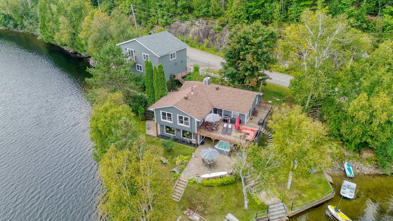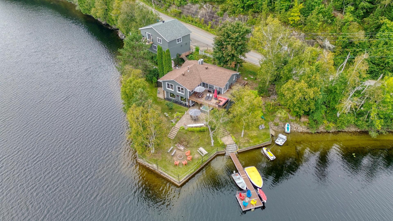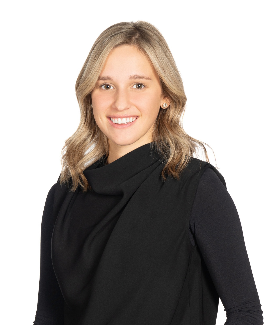- Follow Us:
- 438-387-5743
Broker's Remark
Turnkey - Nestled on the tranquil shores of Lac-Cameron, this stunning waterfront home blends elegance and natural charm. The 180-degree lake views and cozy wood-burning stoves create a warm, inviting space. Recently renovated, it offers four beautifully appointed bedrooms and a walk-out basement with oversized windows that seamlessly connect the indoors to nature. A wrap-around terrace invites relaxation, while the loft above the three-car garage provides a peaceful retreat. Set on its own private peninsula with no neighbors, this property offers unparalleled privacy and a true lakeside escape.
Addendum
EXCLUDED
Personal effects, furniture and decorations not specified as being included, contents of the garage/workshop.
| BUILDING | |
|---|---|
| Type | Bungalow |
| Style | Detached |
| Dimensions | 12.27x12.62 M |
| Lot Size | 3,112 MC |
| Floors | 0 |
| Year Constructed | 1965 |
| EVALUATION | |
|---|---|
| Year | 2024 |
| Lot | $ 114,100 |
| Building | $ 372,300 |
| Total | $ 486,400 |
| EXPENSES | |
|---|---|
| Municipal Taxes (2024) | $ 3930 / year |
| School taxes (2024) | $ 422 / year |
| ROOM DETAILS | |||
|---|---|---|---|
| Room | Dimensions | Level | Flooring |
| Living room | 23.5 x 16.5 P | Ground Floor | Flexible floor coverings |
| Dining room | 12.5 x 11 P | Ground Floor | Ceramic tiles |
| Kitchen | 15 x 12.5 P | Ground Floor | Ceramic tiles |
| Bathroom | 9 x 5 P | Ground Floor | Ceramic tiles |
| Laundry room | 9 x 8.5 P | Ground Floor | Ceramic tiles |
| Bedroom | 9.5 x 9 P | Ground Floor | Wood |
| Primary bedroom | 19.5 x 10.5 P | Ground Floor | Wood |
| Bathroom | 8.5 x 7 P | Ground Floor | Ceramic tiles |
| Family room | 24.5 x 23 P | RJ | Other |
| Other | 7.5 x 7 P | RJ | Ceramic tiles |
| Bathroom | 11 x 5 P | RJ | Ceramic tiles |
| Bedroom | 12 x 10.5 P | RJ | Wood |
| Bedroom | 15 x 10 P | RJ | Wood |
| CHARACTERISTICS | |
|---|---|
| Landscaping | Landscape |
| Heating system | Electric baseboard units |
| Water supply | Lake water |
| Heating energy | Electricity |
| Equipment available | Central vacuum cleaner system installation, Electric garage door, Wall-mounted heat pump, Level 2 charging station, Private balcony |
| Windows | PVC |
| Foundation | Poured concrete |
| Hearth stove | Wood burning stove |
| Garage | Heated, Detached, Double width or more |
| Siding | Pressed fibre |
| Distinctive features | No neighbours in the back, Wooded lot: hardwood trees, Waterfront, Navigable |
| Proximity | Golf, Bicycle path, Alpine skiing, Cross-country skiing, Snowmobile trail, ATV trail |
| Bathroom / Washroom | Adjoining to primary bedroom, Seperate shower, Jacuzzi bath-tub |
| Basement | 6 feet and over, Finished basement, Separate entrance |
| Parking | Outdoor, Garage |
| Sewage system | Purification field, Septic tank |
| Window type | Crank handle |
| Roofing | Asphalt shingles |
| Topography | Sloped, Flat |
| View | Water, Mountain, Panoramic |
| Zoning | Residential |
| Driveway | Asphalt |
| Restrictions/Permissions | Short-term rentals allowed |
marital
age
household income
Age of Immigration
common languages
education
ownership
Gender
construction date
Occupied Dwellings
employment
transportation to work
work location
| BUILDING | |
|---|---|
| Type | Bungalow |
| Style | Detached |
| Dimensions | 12.27x12.62 M |
| Lot Size | 3,112 MC |
| Floors | 0 |
| Year Constructed | 1965 |
| EVALUATION | |
|---|---|
| Year | 2024 |
| Lot | $ 114,100 |
| Building | $ 372,300 |
| Total | $ 486,400 |
| EXPENSES | |
|---|---|
| Municipal Taxes (2024) | $ 3930 / year |
| School taxes (2024) | $ 422 / year |



