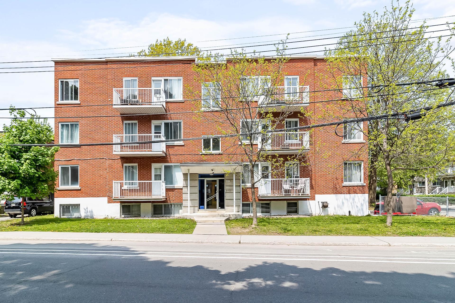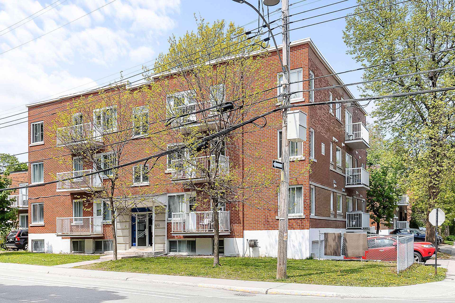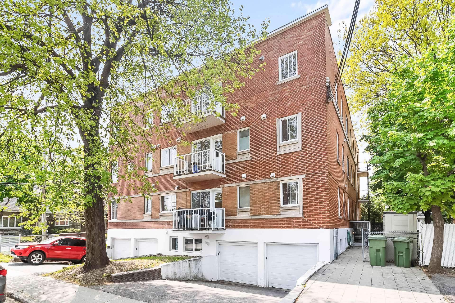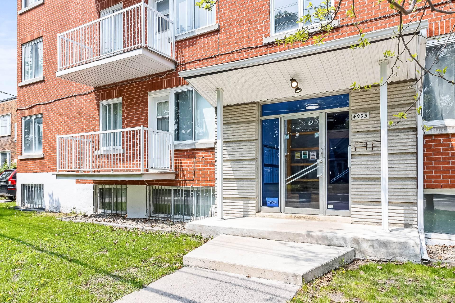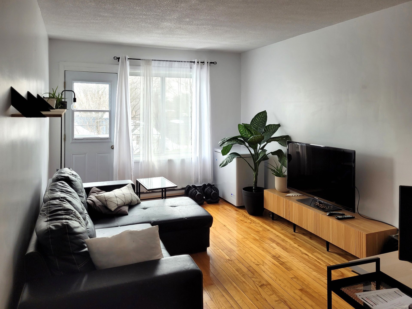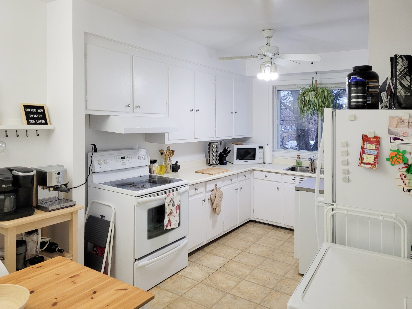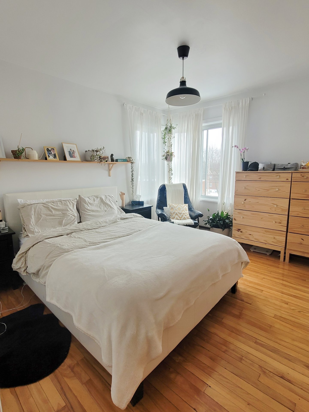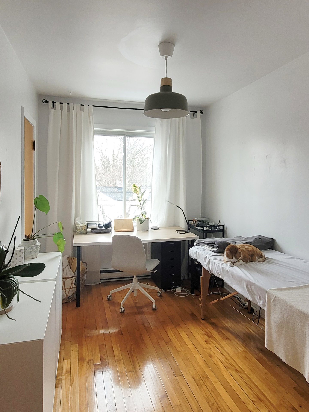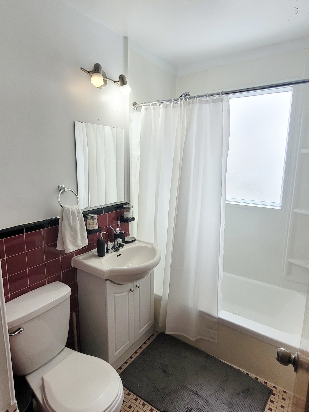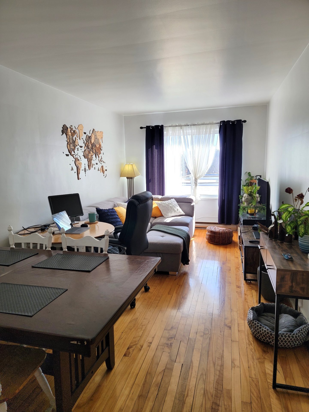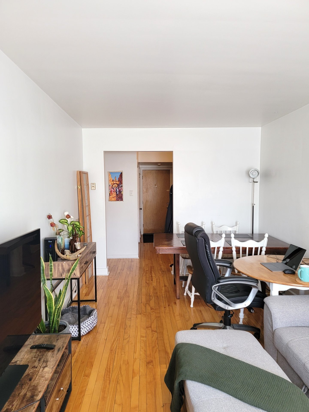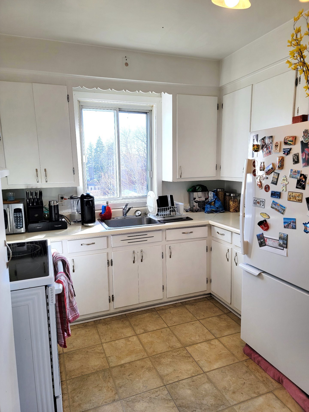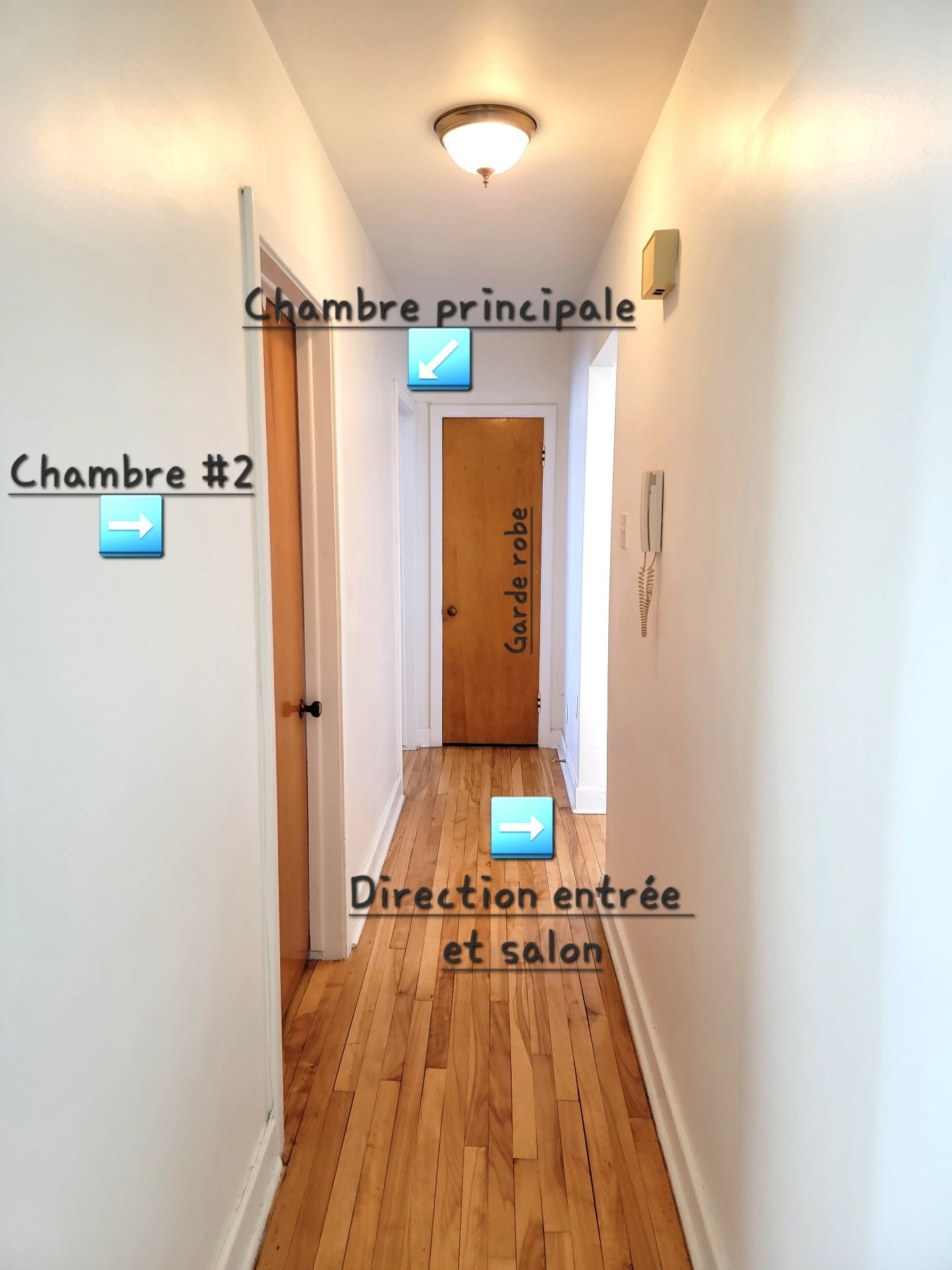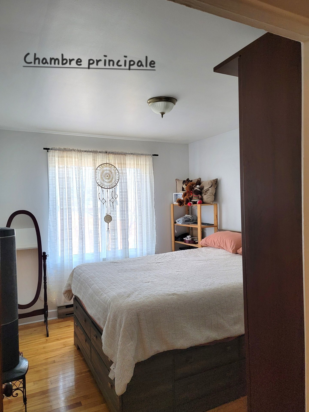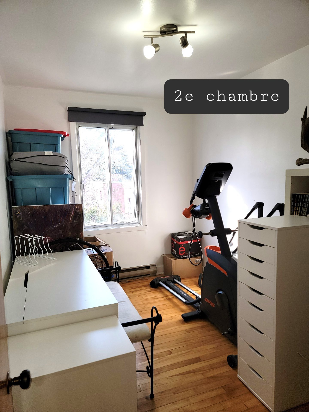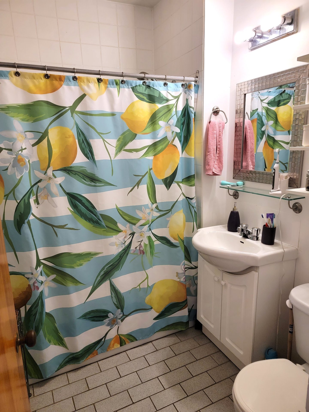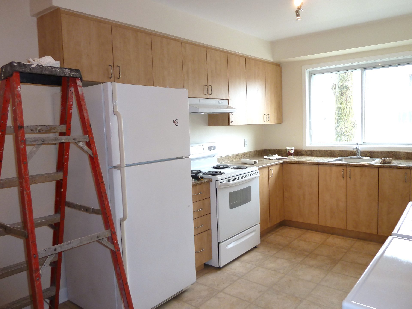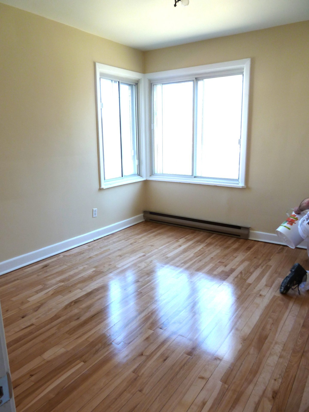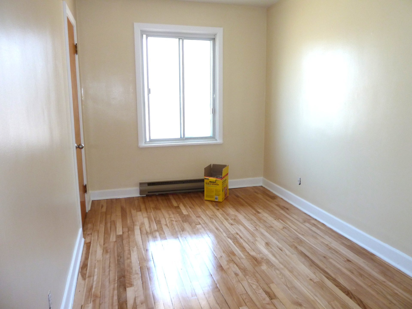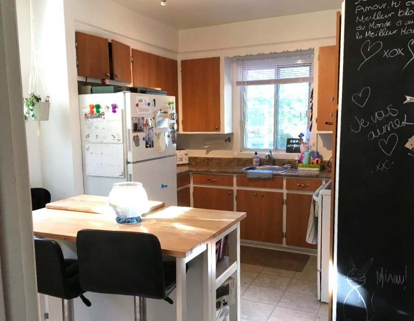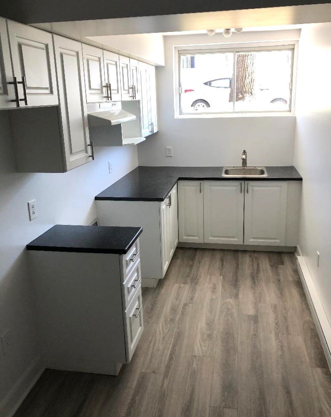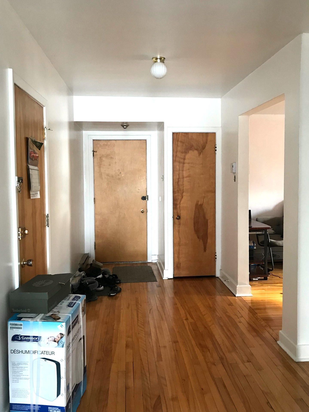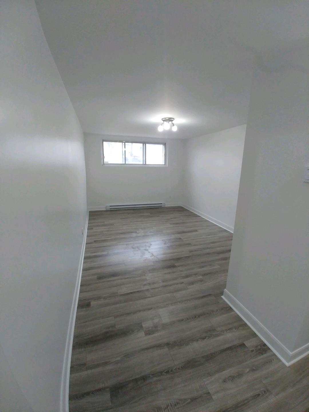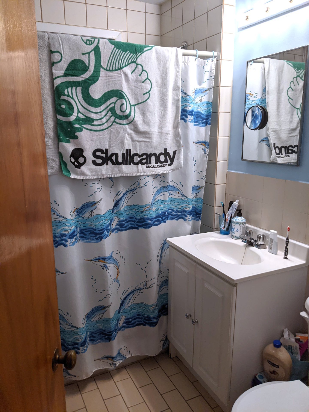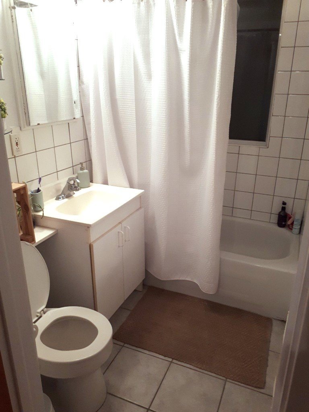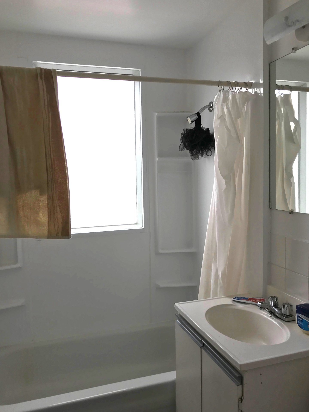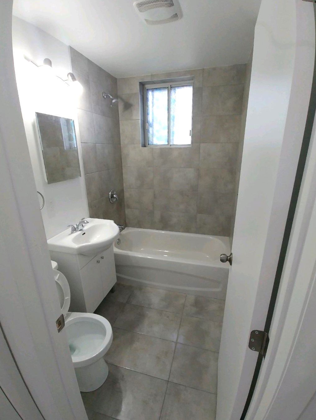Broker's Remark
This well-maintained 14-unit residential building includes 10 4 ½ units, 3 5 ½ units, 1 2 ½ unit as well as 4 garage parking spaces. Very well located on a corner lot in the beautiful Rosemont neighborhood near the Botanical Gardens, the Olympic Stadium and the Montreal Biodome with quick access to the highway, close to public transportation and bike paths, less than 5 minutes from all amenities and services, grocery stores, schools and daycares, several parks, and the Maisonneuve-Rosemont Hospital. A golden opportunity for investors!
Addendum
This well-maintained 14-unit residential building includes
10 4 ½ units, 3 5 ½ units, 1 2 ½ unit as well as 4 garage
parking spaces. Very well located on a corner lot in the
beautiful Rosemont neighborhood near the Botanical Gardens,
the Olympic Stadium and the Montreal Biodome with quick
access to the highway, close to public transportation and
bike paths, less than 5 minutes from all amenities and
services, grocery stores, schools and daycares, several
parks, and the Maisonneuve-Rosemont Hospital. A golden
opportunity for investors!
DESCRIPTION :
- Electricity: $2,935
- Insurance: $13,093
- 10 units 4 ½
- 3 units 5 ½
- 1 unit 2 ½
- 3 leased garage spaces
- One balcony per unit (except those in the basement)
- Storage lockers in basement (1 per unit)
- Washer and dryer hook up in each unit
- Hydro and electricity at the tenants' expense
- 15 new water heaters in basement (2019-2020), 1 per unit
WORK:
In several units: kitchens renovated, bathrooms renovated,
floors sanded
2020 - Caulking on all doors and windows redone
2020 - Unit 2 1/2 completely renovated
2020 - New water heaters installed (basement)
2019 - New water heaters installed (basement)
2018 - Part of the sewer line redone
2015 - French drain on back side and sewer inlet side
2015 - Main water inlet and sewer line that connect to the
city were changed
2014 - Brick joints repaired and sills changed for the
other 3 sides of the building
2013 - Asphalt redone in driveway
2011 - Garage doors changed
2009 - Insulation and brick on front of building completely
redone
2008 - Gallery doors changed to steel doors
2002 - French drain on front side
PROXIMITY:
- Access to Highway 40
- Bus stops for lines # 136, 353, 197, 370, and 18
- Viau metro station (green line)
- 2 minutes walk to an IGA grocery store
- 10 minutes drive from Jean-Talon Shopping Center, as well
as several department stores such as Walmart Supercentre
and Canadian Tire
- Less than 10 minutes walk to at least 3 daycares, 3
elementary schools and 1 high school
- Less than 5 minutes walk to the Montreal Botanical Garden
and Louisiane Park with baseball field, wading pool, dog
park and skating rink in winter
- Montreal Biodome, Olympic Park, Olympic Stadium,
- 5 minutes drive to Maisonneuve-Rosemont and Santa-Cabrini
Hospitals
- Montreal Municipal Golf Course
INCLUDED
washer and dryer, refrigerator and stove in apartment #14
EXCLUDED
tenants' belongings and furniture

