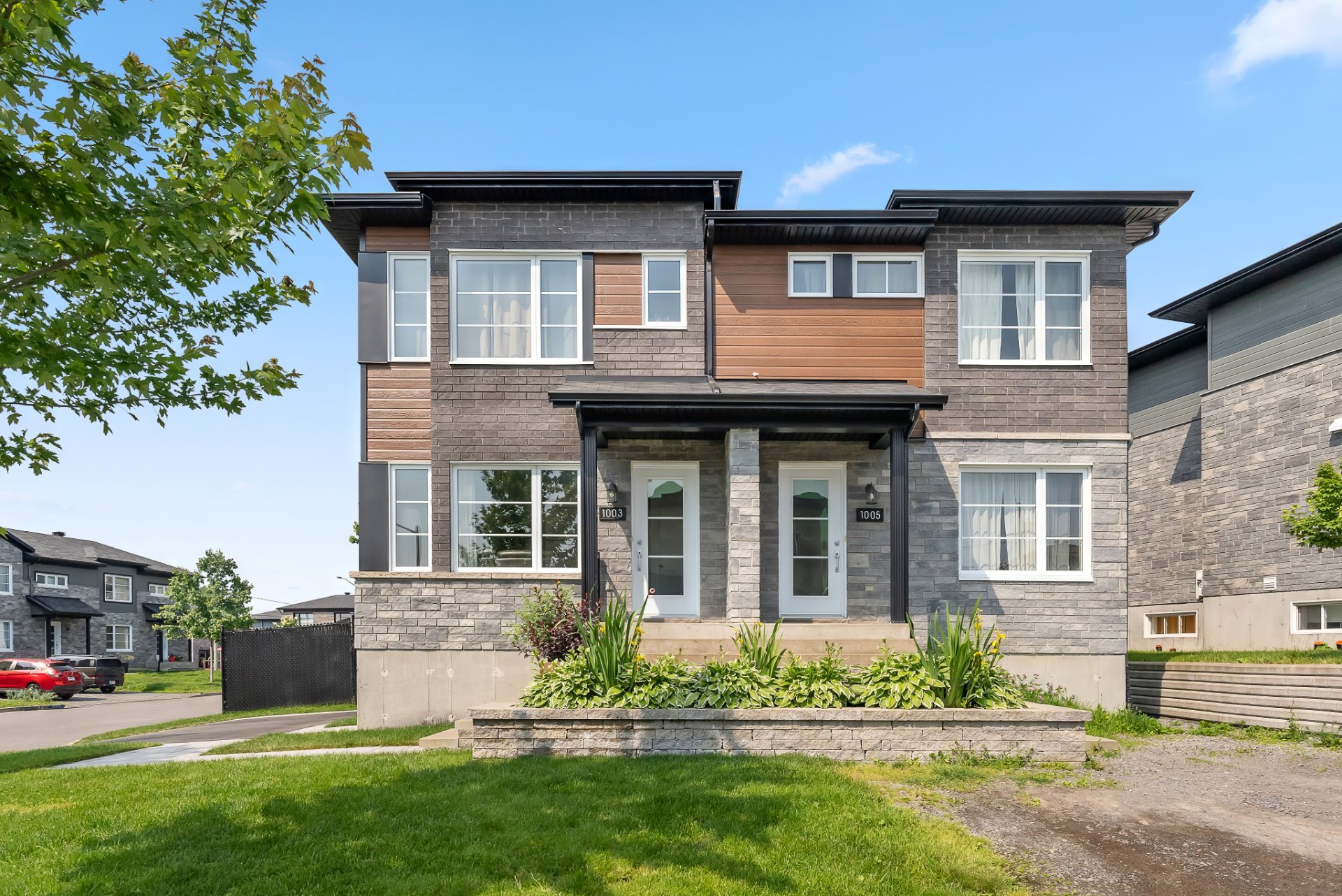- Follow Us:
- 438-387-5743
Broker's Remark
À SAISIR ! Superbe propriété offrant 3 chambres à coucher, dont 2 à l'étage avec une salle de bains et une salle d'eau. La superficie habitable est de 1169 pieds carrés. La cuisine est au goût du jour. La magnifique cour est orientée au soleil avec une terrasse en excellent état. Construction 2017. Thermopompe 2 têtes. Prise de possession flexible. VISITE LIBRE CE DIMANCHE 23 JUIN DE 14H À 16H.
Addendum
INCLUDED
Habillages de fenêtres, lave-vaisselle, cabanon, thermopompe 2 têtes
EXCLUDED
Four, réfrigérateur, laveuse et sécheuse
Loading...
| BUILDING | |
|---|---|
| Type | Two or more storey |
| Style | Semi-detached |
| Dimensions | 5.2x10.51 M |
| Lot Size | 0 |
| Floors | 0 |
| Year Constructed | 2017 |
| EVALUATION | |
|---|---|
| Year | 2024 |
| Lot | $ 81,000 |
| Building | $ 166,000 |
| Total | $ 247,000 |
| EXPENSES | |
|---|---|
| Municipal Taxes (2024) | $ 2765 / year |
| School taxes (2024) | $ 210 / year |
| ROOM DETAILS | |||
|---|---|---|---|
| Room | Dimensions | Level | Flooring |
| Hallway | 1.61 x 1.86 M | Ground Floor | Ceramic tiles |
| Living room | 3.42 x 4.74 M | Ground Floor | Floating floor |
| Dining room | 3.62 x 2.33 M | Ground Floor | Floating floor |
| Kitchen | 2.63 x 3.38 M | Ground Floor | Ceramic tiles |
| Washroom | 2.53 x 1.54 M | Ground Floor | Ceramic tiles |
| Primary bedroom | 3.66 x 4.03 M | 2nd Floor | Floating floor |
| Bedroom | 3.33 x 3.41 M | 2nd Floor | Floating floor |
| Bathroom | 2.41 x 2.61 M | 2nd Floor | Ceramic tiles |
| Laundry room | 2.36 x 2.29 M | Basement | Concrete |
| Family room | 3.57 x 4.54 M | Basement | Floating floor |
| Storage | 2.36 x 2.08 M | Basement | Concrete |
| Bedroom | 3.57 x 2.6 M | Basement | Floating floor |
| Other | 1.83 x 1.00 M | Basement | Concrete |
| CHARACTERISTICS | |
|---|---|
| Landscaping | Patio |
| Heating system | Electric baseboard units |
| Water supply | Municipality |
| Heating energy | Electricity |
| Windows | PVC |
| Foundation | Poured concrete |
| Distinctive features | Street corner |
| Proximity | Highway, Cegep, Golf, Hospital, Park - green area, Elementary school, High school, Public transport, Bicycle path, Daycare centre |
| Bathroom / Washroom | Seperate shower |
| Basement | 6 feet and over, Partially finished |
| Parking | Outdoor |
| Sewage system | Municipal sewer |
| Roofing | Asphalt shingles |
| Zoning | Residential |
| Driveway | Asphalt |
marital
age
household income
Age of Immigration
common languages
education
ownership
Gender
construction date
Occupied Dwellings
employment
transportation to work
work location
| BUILDING | |
|---|---|
| Type | Two or more storey |
| Style | Semi-detached |
| Dimensions | 5.2x10.51 M |
| Lot Size | 0 |
| Floors | 0 |
| Year Constructed | 2017 |
| EVALUATION | |
|---|---|
| Year | 2024 |
| Lot | $ 81,000 |
| Building | $ 166,000 |
| Total | $ 247,000 |
| EXPENSES | |
|---|---|
| Municipal Taxes (2024) | $ 2765 / year |
| School taxes (2024) | $ 210 / year |






























