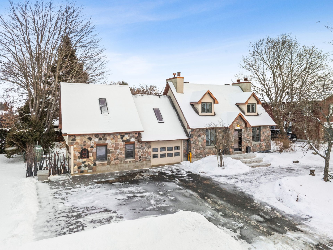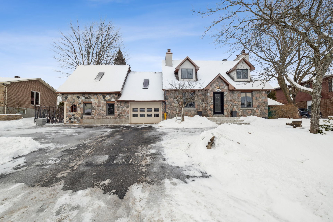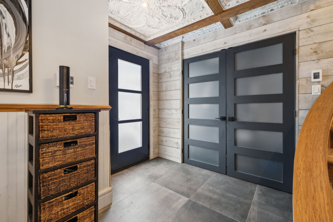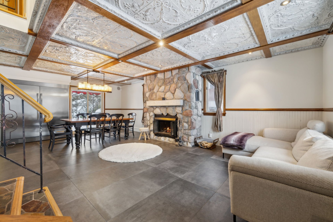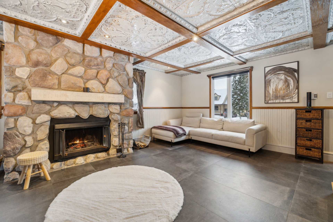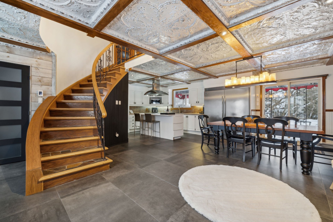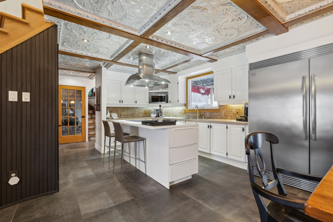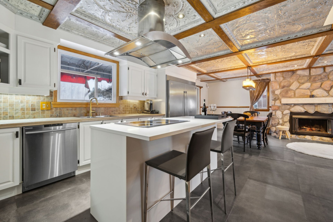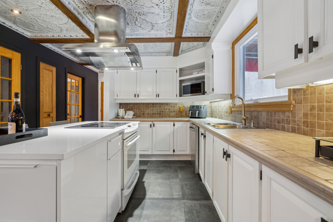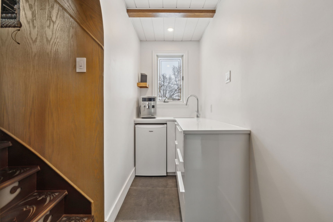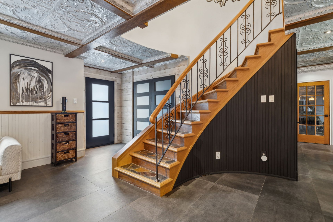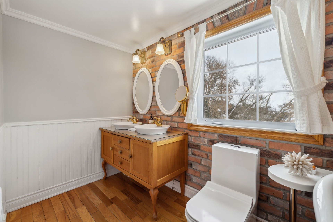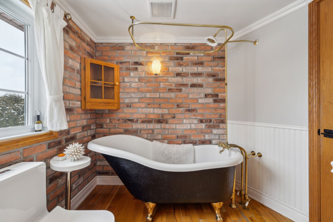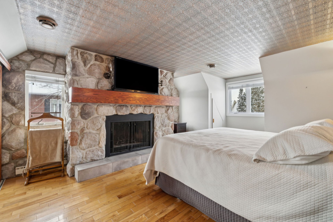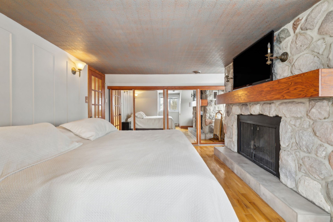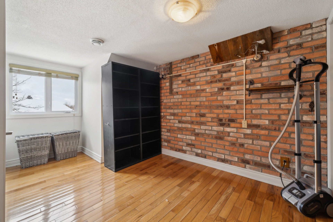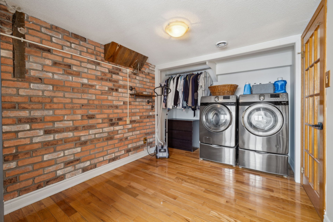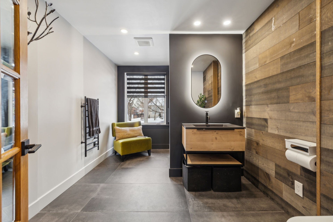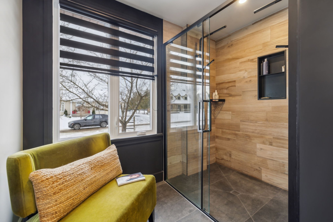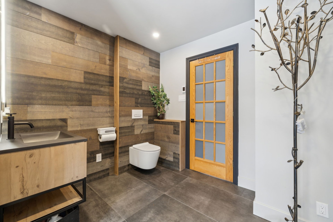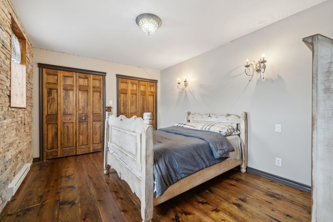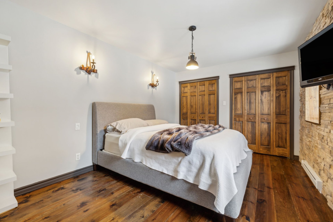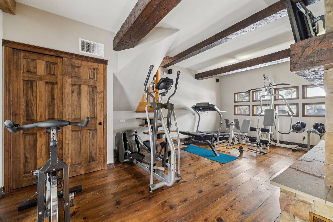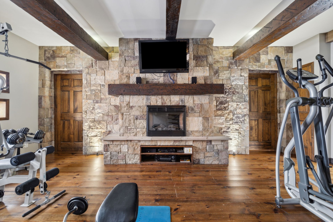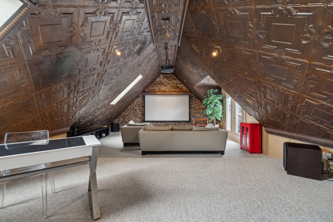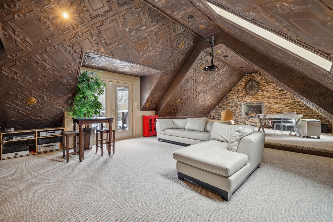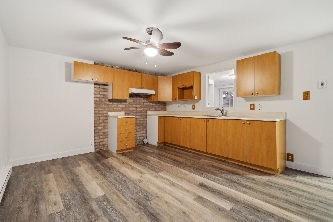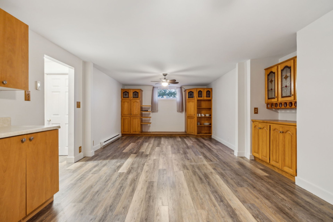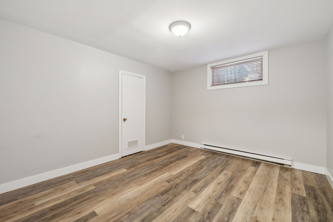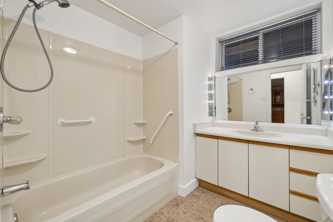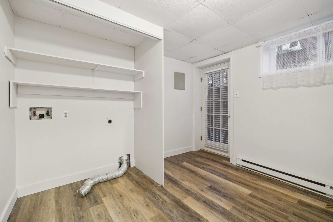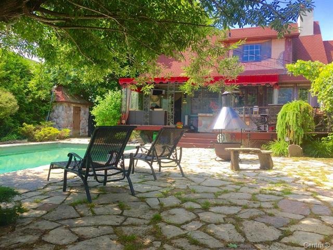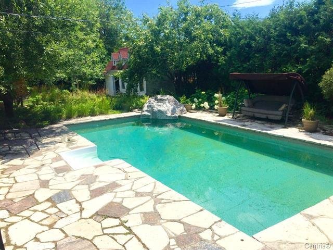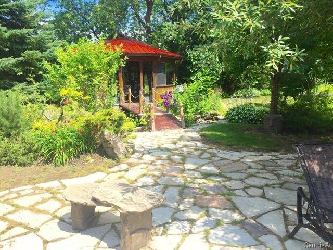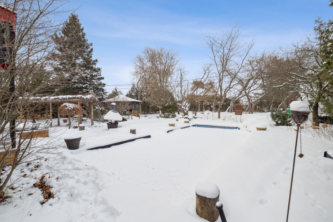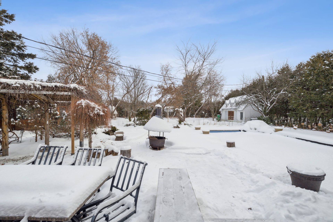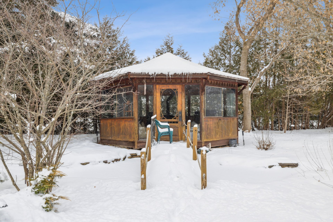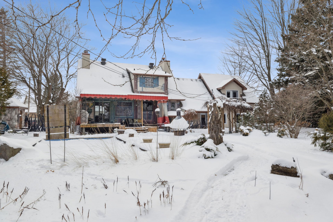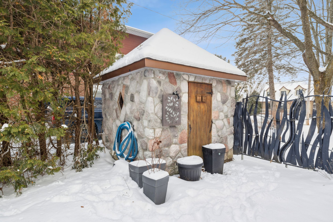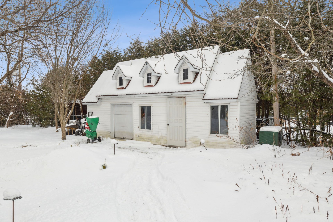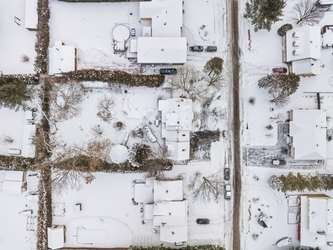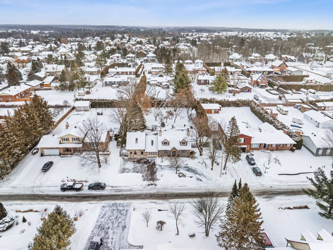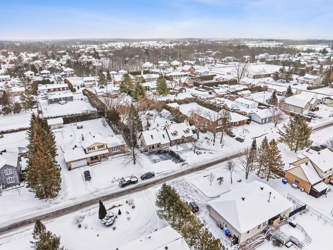- Follow Us:
- 438-387-5743
Broker's Remark
Discover this unique Canadian home, nestled in a peaceful neighborhood just minutes from the highway. Carefully renovated, it blends elegance with comfort. The kitchen, featuring a central island and heated floors, is both functional and inviting. The dining room, with its stone fireplace, and the bright living room offer welcoming and warm spaces. The finished basement includes an intergenerational suite with an integrated kitchen, offering various possibilities, including additional income. Outside, enjoy a spacious private yard adorned with perennials, complete with a pool and a gazebo.
Addendum
Discover this uniquely styled home, combining elegance,
comfort, and modernity.
*It features 4 generously sized bedrooms, perfect for a
large family.
*The 2 fully renovated bathrooms provide practicality and
convenience.
*The spacious kitchen, completely remodeled with a central
island and heated floors, is ideal for cooking and
entertaining.
*The elegant living room boasts a stone accent wall, adding
a warm touch.
*Heated floors throughout the entire main level.
*For a cozy ambiance, the home has 3 fireplaces
strategically placed in different areas.
*A large loft, equipped with a home theater and a fully
renovated bathroom, is perfect for entertainment or
relaxation.
*The basement includes a one-bedroom suite with a private
entrance, a full kitchen, and laundry facilities, offering
flexible options for guests or additional income.
*The backyard features a heated inground pool, numerous
perennials, a gazebo, and a patio with a granite
countertop, perfect for enjoying beautiful summer days with
family.
*The spacious parking area accommodates up to 8 cars,
meeting the needs of the entire family and guests.
*A small stream with a bridge leads to a large octagonal
cedar gazebo with a wood stove.
*A large cedar shed with electricity.
*Numerous renovations have been carried out.
One visit is all it takes to fall in love with this
exceptional home.
INCLUDED
Refrigerator, stove, dishwasher, small white refrigerator, washer, dryer, propane BBQ, outdoor fireplace, pool items, giant screen in the loft along with a sound system, 3 televisions, outdoor table, 2 sheds, speakers in the gazebo, propane tank, light fixtures, curtains, blinds, Helix box for cable, water heater, central vacuum, and 2 island chairs. All items are provided without legal warranty of quality.
| BUILDING | |
|---|---|
| Type | Two or more storey |
| Style | Detached |
| Dimensions | 24.6x64.6 P |
| Lot Size | 19,999 PC |
| Floors | 0 |
| Year Constructed | 1976 |
| EVALUATION | |
|---|---|
| Year | 2024 |
| Lot | $ 209,600 |
| Building | $ 264,200 |
| Total | $ 473,800 |
| EXPENSES | |
|---|---|
| Municipal Taxes (2024) | $ 5115 / year |
| School taxes (2024) | $ 294 / year |
| ROOM DETAILS | |||
|---|---|---|---|
| Room | Dimensions | Level | Flooring |
| Hallway | 10.2 x 9.11 P | Basement | Floating floor |
| Hallway | 4.10 x 8.1 P | Ground Floor | Ceramic tiles |
| Bathroom | 7.6 x 6.11 P | Basement | Ceramic tiles |
| Kitchen | 11.5 x 17.6 P | Ground Floor | Ceramic tiles |
| Bedroom | 12.1 x 18.8 P | Basement | Floating floor |
| Dining room | 13.0 x 10.6 P | Ground Floor | Ceramic tiles |
| Living room | 13.6 x 12.8 P | Ground Floor | Ceramic tiles |
| Kitchen | 16.10 x 12.8 P | Basement | Floating floor |
| Living room | 12.2 x 12.7 P | Basement | Floating floor |
| Bathroom | 8.9 x 13.1 P | Ground Floor | Ceramic tiles |
| Bedroom | 14.1 x 10.5 P | Ground Floor | Wood |
| Bedroom | 10.5 x 14.1 P | Ground Floor | Wood |
| Living room | 13.1 x 21.5 P | Ground Floor | Wood |
| Primary bedroom | 12.6 x 16.1 P | 2nd Floor | Wood |
| Family room | 22.5 x 30.3 P | 2nd Floor | Carpet |
| Bathroom | 7.9 x 10.3 P | 2nd Floor | Wood |
| Bedroom | 8.8 x 17.3 P | 2nd Floor | Wood |
| CHARACTERISTICS | |
|---|---|
| Landscaping | Land / Yard lined with hedges, Patio, Land / Yard lined with hedges, Patio, Land / Yard lined with hedges, Patio, Land / Yard lined with hedges, Patio, Land / Yard lined with hedges, Patio |
| Heating system | Air circulation, Electric baseboard units, Radiant, Air circulation, Electric baseboard units, Radiant, Air circulation, Electric baseboard units, Radiant, Air circulation, Electric baseboard units, Radiant, Air circulation, Electric baseboard units, Radiant |
| Water supply | Municipality, Municipality, Municipality, Municipality, Municipality |
| Heating energy | Electricity, Electricity, Electricity, Electricity, Electricity |
| Equipment available | Central vacuum cleaner system installation, Central air conditioning, Central vacuum cleaner system installation, Central air conditioning, Central vacuum cleaner system installation, Central air conditioning, Central vacuum cleaner system installation, Central air conditioning, Central vacuum cleaner system installation, Central air conditioning |
| Windows | PVC, PVC, PVC, PVC, PVC |
| Foundation | Poured concrete, Poured concrete, Poured concrete, Poured concrete, Poured concrete |
| Hearth stove | Wood fireplace, Gaz fireplace, Wood fireplace, Gaz fireplace, Wood fireplace, Gaz fireplace, Wood fireplace, Gaz fireplace, Wood fireplace, Gaz fireplace |
| Siding | Aggregate, Stone, Aggregate, Stone, Aggregate, Stone, Aggregate, Stone, Aggregate, Stone |
| Pool | Heated, Inground, Heated, Inground, Heated, Inground, Heated, Inground, Heated, Inground |
| Proximity | Highway, Park - green area, Elementary school, High school, Public transport, Daycare centre, Highway, Park - green area, Elementary school, High school, Public transport, Daycare centre, Highway, Park - green area, Elementary school, High school, Public transport, Daycare centre, Highway, Park - green area, Elementary school, High school, Public transport, Daycare centre, Highway, Park - green area, Elementary school, High school, Public transport, Daycare centre |
| Bathroom / Washroom | Seperate shower, Seperate shower, Seperate shower, Seperate shower, Seperate shower |
| Basement | 6 feet and over, Finished basement, 6 feet and over, Finished basement, 6 feet and over, Finished basement, 6 feet and over, Finished basement, 6 feet and over, Finished basement |
| Parking | Outdoor, Outdoor, Outdoor, Outdoor, Outdoor |
| Sewage system | Municipal sewer, Municipal sewer, Municipal sewer, Municipal sewer, Municipal sewer |
| Window type | Sliding, Crank handle, French window, Sliding, Crank handle, French window, Sliding, Crank handle, French window, Sliding, Crank handle, French window, Sliding, Crank handle, French window |
| Roofing | Asphalt shingles, Asphalt shingles, Asphalt shingles, Asphalt shingles, Asphalt shingles |
| Topography | Flat, Flat, Flat, Flat, Flat |
| Zoning | Residential, Residential, Residential, Residential, Residential |
| Distinctive features | Intergeneration, Intergeneration, Intergeneration, Intergeneration, Intergeneration |
| Driveway | Asphalt, Asphalt, Asphalt, Asphalt, Asphalt |
marital
age
household income
Age of Immigration
common languages
education
ownership
Gender
construction date
Occupied Dwellings
employment
transportation to work
work location
| BUILDING | |
|---|---|
| Type | Two or more storey |
| Style | Detached |
| Dimensions | 24.6x64.6 P |
| Lot Size | 19,999 PC |
| Floors | 0 |
| Year Constructed | 1976 |
| EVALUATION | |
|---|---|
| Year | 2024 |
| Lot | $ 209,600 |
| Building | $ 264,200 |
| Total | $ 473,800 |
| EXPENSES | |
|---|---|
| Municipal Taxes (2024) | $ 5115 / year |
| School taxes (2024) | $ 294 / year |

