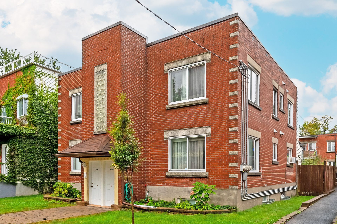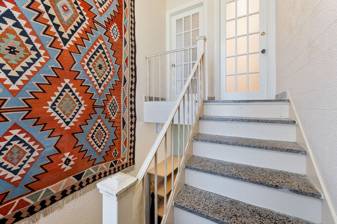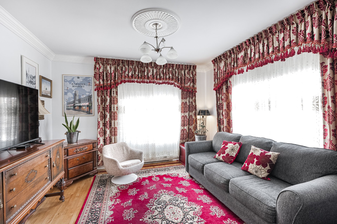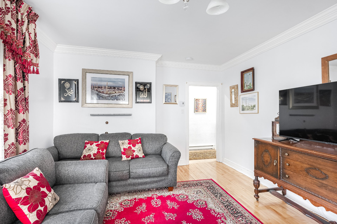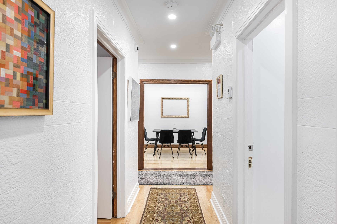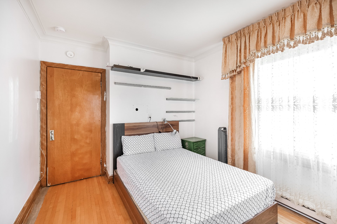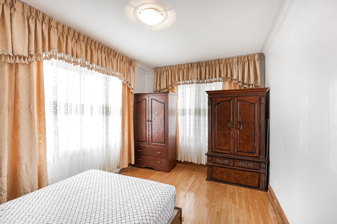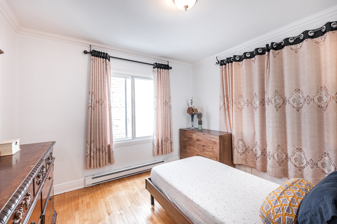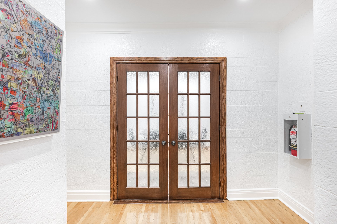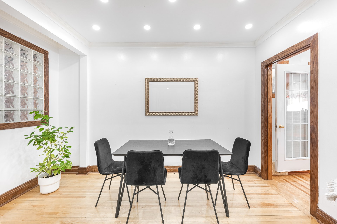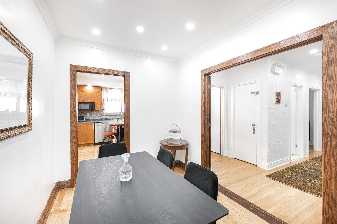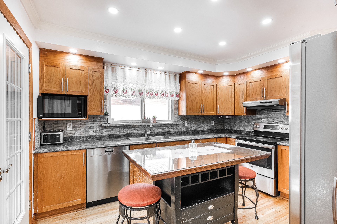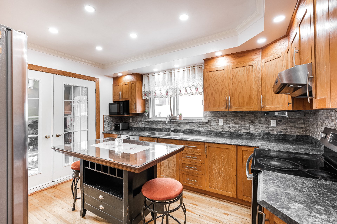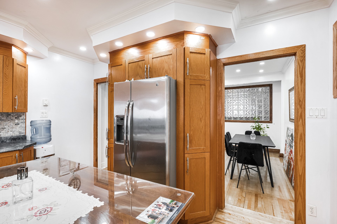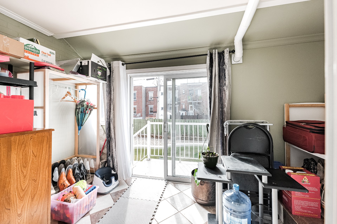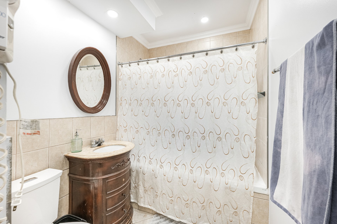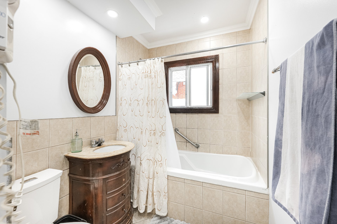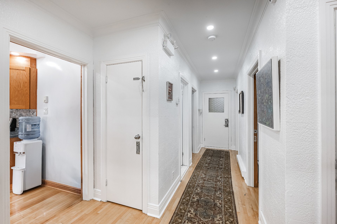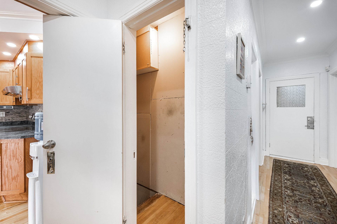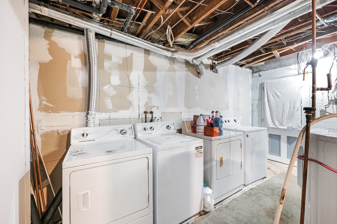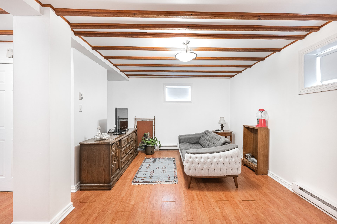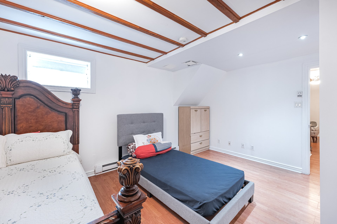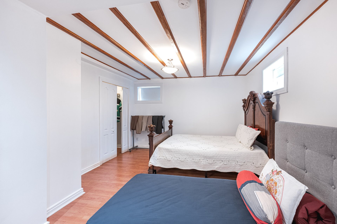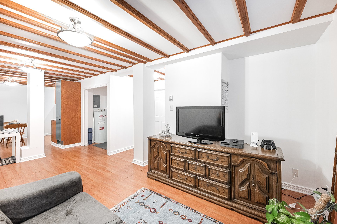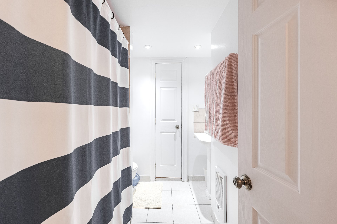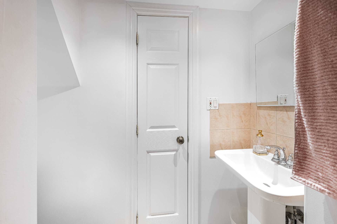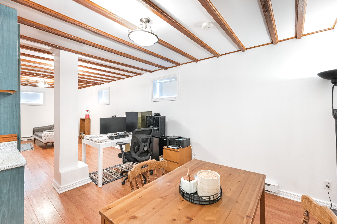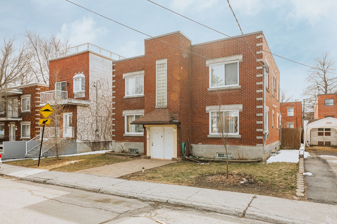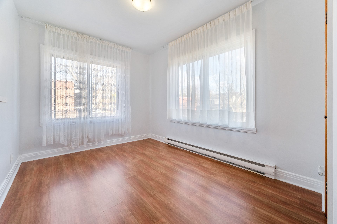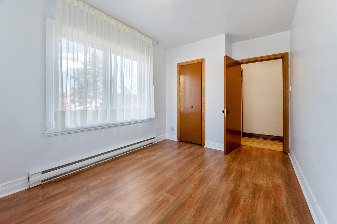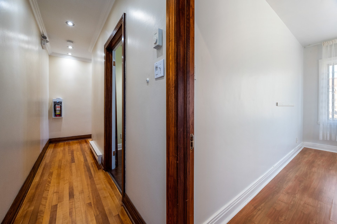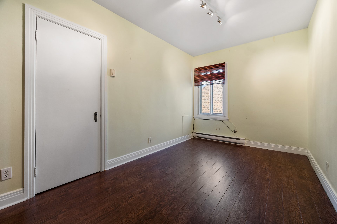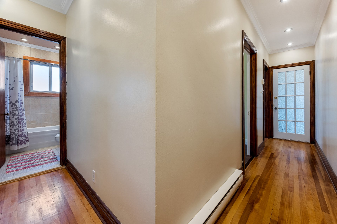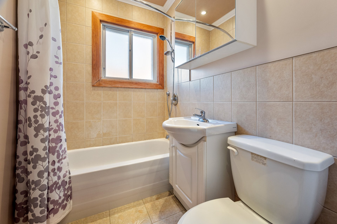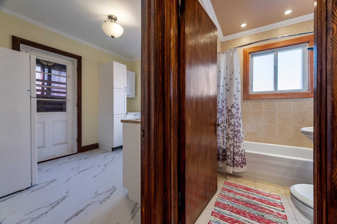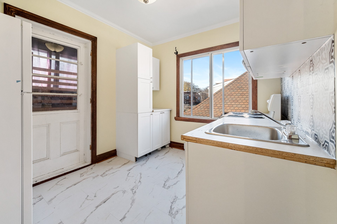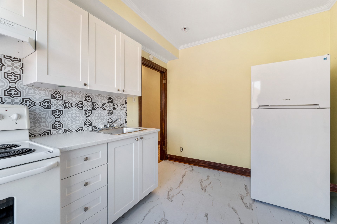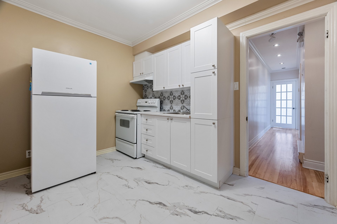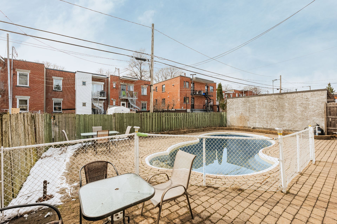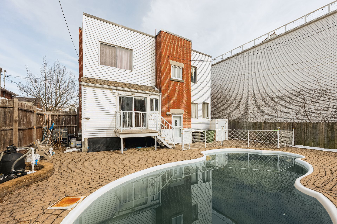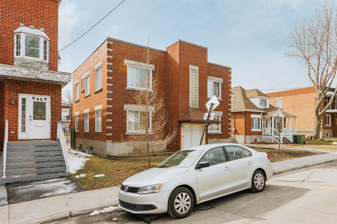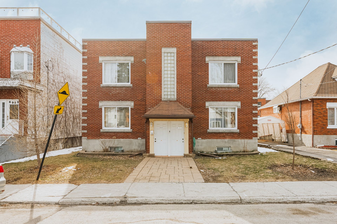- Follow Us:
- 438-387-5743
Broker's Remark
Addendum
Nestled in the heart of Ville-Émard, 6949 Rue Mazarin
offers the perfect blend of urban convenience and
neighborhood charm. This quadruplex is ideally located just
minutes away from Monk and Angrignon metro stations,
ensuring seamless access to downtown Montreal and beyond.
Families will appreciate the proximity to reputable schools
and daycare centers, making daily routines effortless. For
nature enthusiasts, the sprawling Angrignon Park is nearby,
offering lush greenery, walking trails, and picnic spots.
Shopping and dining options abound, with Carrefour
Angrignon and local markets just a short drive away.
Whether you're commuting, exploring, or simply enjoying the
vibrant community, this property is surrounded by amenities
that cater to every lifestyle. Ask your agent to send you
the previous MLS documents for the two units upstairs.
INCLUDED
This property includes: 4 fridges, 4 kitchen stoves, 1 washing machine, 1 laundry drying machine, 4 window-mounted air-conditioners, and 4 water heater tanks. It is sold without legal warranty, at the risk and peril of the buyer, and is sold as is.
EXCLUDED
All tenants personal belongings
| BUILDING | |
|---|---|
| Type | Quadruplex |
| Style | Detached |
| Dimensions | 0x0 |
| Lot Size | 4,137 PC |
| Floors | 2 |
| Year Constructed | 1950 |
| EVALUATION | |
|---|---|
| Year | 2024 |
| Lot | $ 422,700 |
| Building | $ 459,500 |
| Total | $ 882,200 |
| EXPENSES | |
|---|---|
| Municipal Taxes (2024) | $ 5580 / year |
| School taxes (2024) | $ 709 / year |
| CHARACTERISTICS | |
|---|---|
| Heating system | Space heating baseboards, Electric baseboard units, Space heating baseboards, Electric baseboard units, Space heating baseboards, Electric baseboard units, Space heating baseboards, Electric baseboard units, Space heating baseboards, Electric baseboard units |
| Water supply | Municipality, Municipality, Municipality, Municipality, Municipality |
| Heating energy | Electricity, Electricity, Electricity, Electricity, Electricity |
| Pool | Inground, Inground, Inground, Inground, Inground |
| Proximity | Highway, Cegep, Hospital, Park - green area, Elementary school, High school, Public transport, Bicycle path, Daycare centre, Highway, Cegep, Hospital, Park - green area, Elementary school, High school, Public transport, Bicycle path, Daycare centre, Highway, Cegep, Hospital, Park - green area, Elementary school, High school, Public transport, Bicycle path, Daycare centre, Highway, Cegep, Hospital, Park - green area, Elementary school, High school, Public transport, Bicycle path, Daycare centre, Highway, Cegep, Hospital, Park - green area, Elementary school, High school, Public transport, Bicycle path, Daycare centre |
| Basement | 6 feet and over, Separate entrance, 6 feet and over, Separate entrance, 6 feet and over, Separate entrance, 6 feet and over, Separate entrance, 6 feet and over, Separate entrance |
| Sewage system | Municipal sewer, Municipal sewer, Municipal sewer, Municipal sewer, Municipal sewer |
| Zoning | Residential, Residential, Residential, Residential, Residential |
marital
age
household income
Age of Immigration
common languages
education
ownership
Gender
construction date
Occupied Dwellings
employment
transportation to work
work location
| BUILDING | |
|---|---|
| Type | Quadruplex |
| Style | Detached |
| Dimensions | 0x0 |
| Lot Size | 4,137 PC |
| Floors | 2 |
| Year Constructed | 1950 |
| EVALUATION | |
|---|---|
| Year | 2024 |
| Lot | $ 422,700 |
| Building | $ 459,500 |
| Total | $ 882,200 |
| EXPENSES | |
|---|---|
| Municipal Taxes (2024) | $ 5580 / year |
| School taxes (2024) | $ 709 / year |

