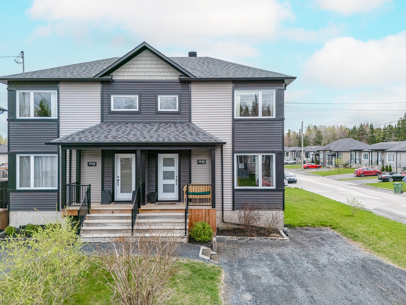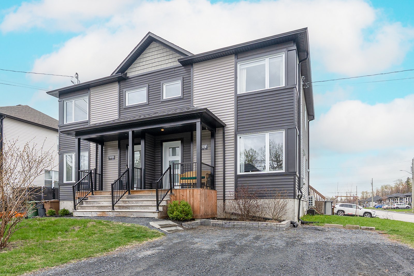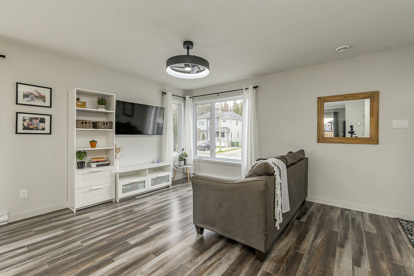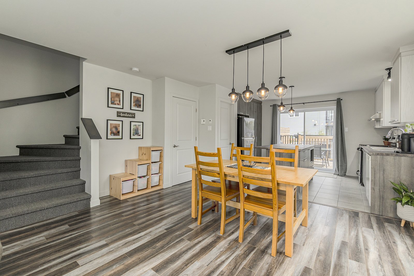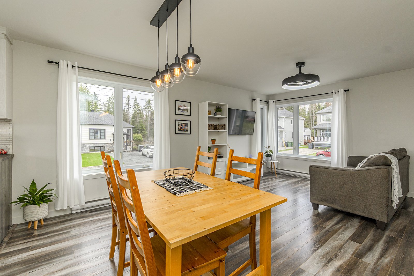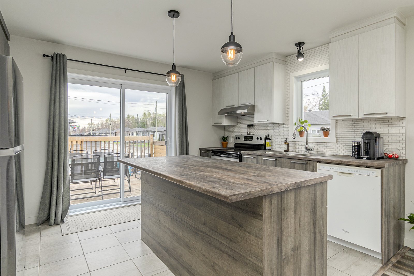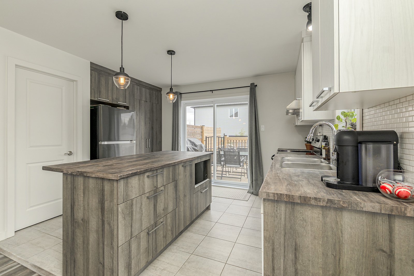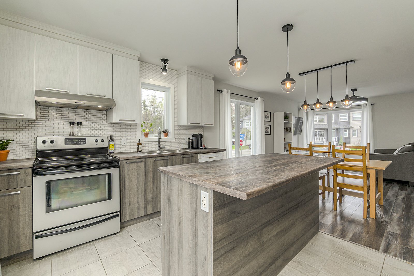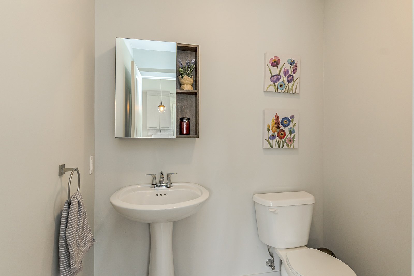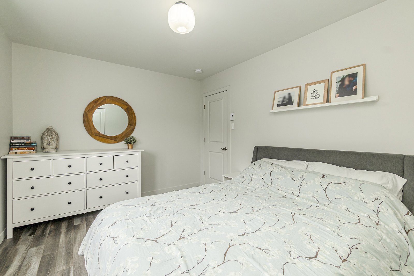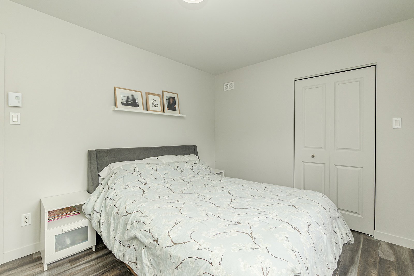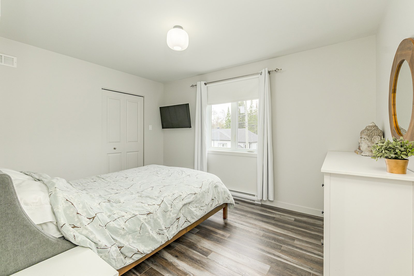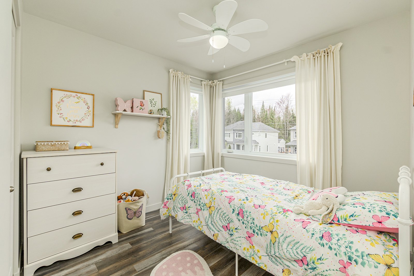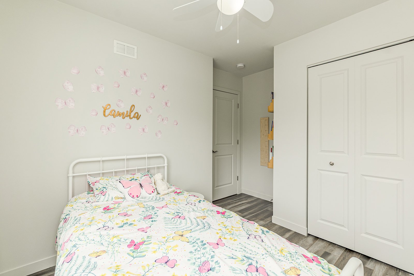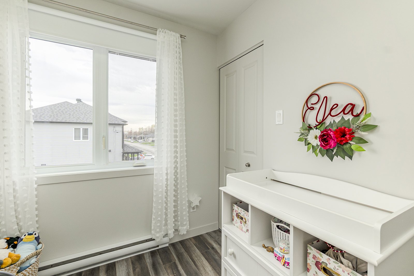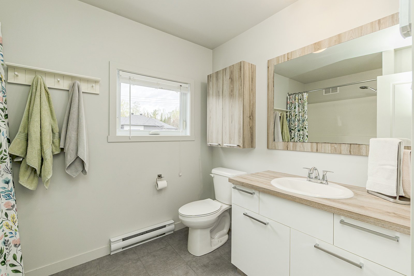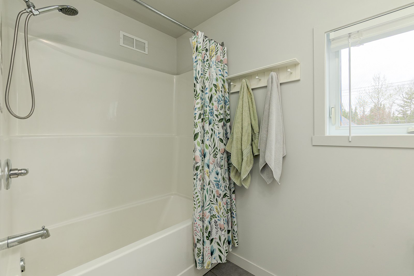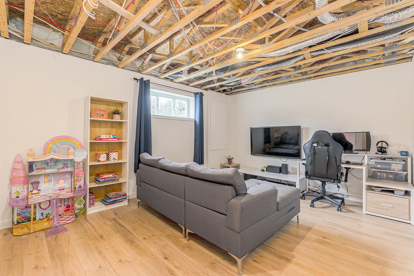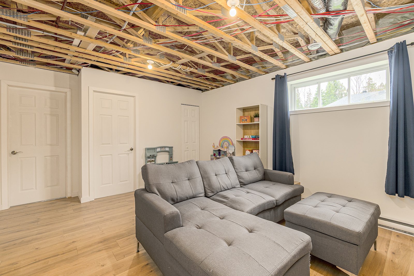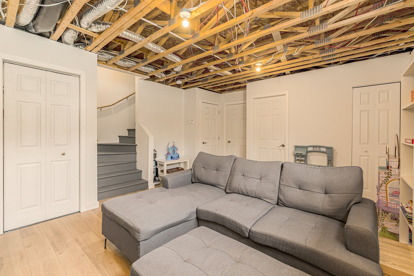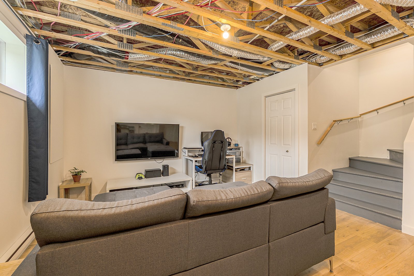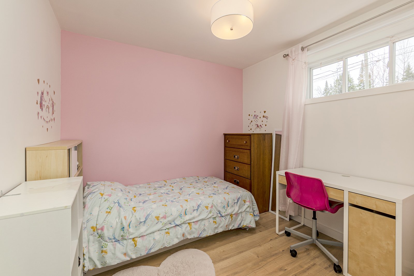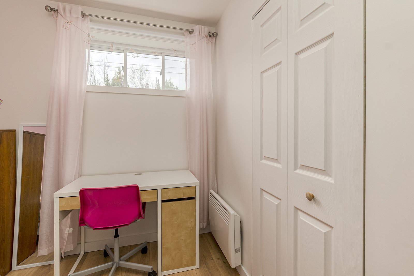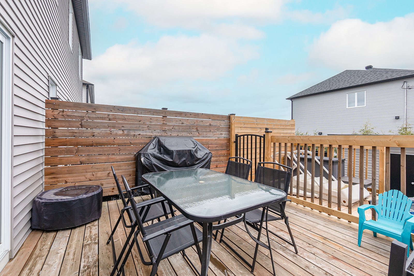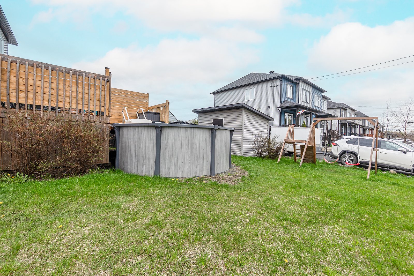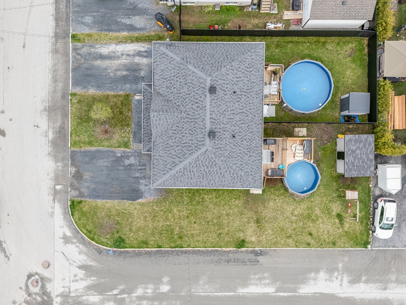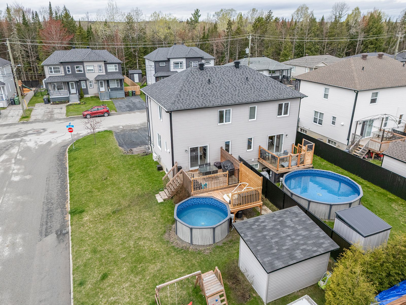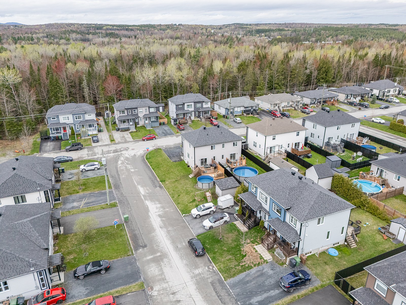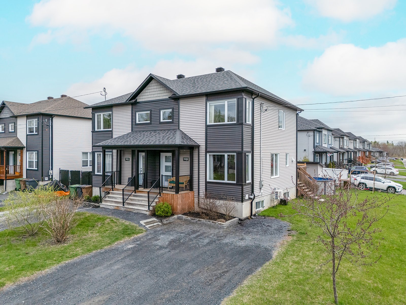- Follow Us:
- 438-387-5743
Broker's Remark
Welcome to 1028 Hermès Street! This well-located semi-detached in a quiet neighborhood offers a fine balance between comfort and practicality. The first floor offers a bright living space with living room, dining room, powder room and kitchen with island and patio door. Upstairs: three bedrooms and a full bathroom. The basement includes a family room, fourth bedroom, laundry room and storage.
Addendum
Welcome to 1028 rue Hermès! Located in a quiet, well-served
area, this semi-detached home offers a great combination of
space and functionality for the whole family.
The first floor features a pleasant, open-plan living area:
comfortable living room, spacious dining room, functional
kitchen with central island, double sink and patio door to
the courtyard. A powder room completes the picture.
Upstairs are three good-sized bedrooms and a bathroom with
bath/shower. The basement offers even more possibilities,
with a family room, a fourth bedroom, a separate laundry
room and practical storage space.
Outside, the balcony offers plenty of space to enjoy the
warm weather. Interested? Contact us for a visit!
INCLUDED
Poles and curtains, dishwasher, central vacuum and accessories, swimming pool and accessories, garden shed, children's play module
EXCLUDED
Movable property
| BUILDING | |
|---|---|
| Type | Two or more storey |
| Style | Semi-detached |
| Dimensions | 9.24x6.14 M |
| Lot Size | 347 MC |
| Floors | 0 |
| Year Constructed | 2018 |
| EVALUATION | |
|---|---|
| Year | 2025 |
| Lot | $ 78,800 |
| Building | $ 256,100 |
| Total | $ 334,900 |
| EXPENSES | |
|---|---|
| Energy cost | $ 2234 / year |
| Municipal Taxes (2025) | $ 2745 / year |
| School taxes (2025) | $ 172 / year |
| ROOM DETAILS | |||
|---|---|---|---|
| Room | Dimensions | Level | Flooring |
| Hallway | 4.11 x 4.3 P | Ground Floor | Ceramic tiles |
| Dining room | 9.7 x 14.10 P | Ground Floor | Floating floor |
| Living room | 13.7 x 8.6 P | Ground Floor | Floating floor |
| Kitchen | 10 x 11.6 P | Ground Floor | Ceramic tiles |
| Washroom | 6.7 x 6 P | Ground Floor | Ceramic tiles |
| Primary bedroom | 9.7 x 8.5 P | 2nd Floor | Floating floor |
| Bedroom | 10 x 13 P | 2nd Floor | Floating floor |
| Bedroom | 9.11 x 11.4 P | 2nd Floor | Floating floor |
| Bathroom | 7.3 x 9.4 P | 2nd Floor | Ceramic tiles |
| Family room | 12.4 x 18.4 P | Basement | Floating floor |
| Bedroom | 10.9 x 8.10 P | Basement | Floating floor |
| Laundry room | 9.1 x 8.9 P | Basement | Concrete |
| Storage | 6.1 x 5.4 P | Basement | Concrete |
| CHARACTERISTICS | |
|---|---|
| Basement | 6 feet and over, Partially finished |
| Pool | Above-ground |
| Roofing | Asphalt shingles |
| Proximity | ATV trail, Bicycle path, Cegep, Daycare centre, Elementary school, Golf, High school, Highway, Hospital, Park - green area, Snowmobile trail, University |
| Equipment available | Central vacuum cleaner system installation, Ventilation system, Wall-mounted heat pump |
| Window type | Crank handle, Sliding |
| Heating system | Electric baseboard units |
| Heating energy | Electricity |
| Available services | Fire detector |
| Topography | Flat |
| Cupboard | Melamine |
| Sewage system | Municipal sewer |
| Water supply | Municipality |
| Driveway | Not Paved |
| Parking | Outdoor |
| Foundation | Poured concrete |
| Windows | PVC |
| Zoning | Residential |
| Distinctive features | Street corner |
| Siding | Vinyl |
marital
age
household income
Age of Immigration
common languages
education
ownership
Gender
construction date
Occupied Dwellings
employment
transportation to work
work location
| BUILDING | |
|---|---|
| Type | Two or more storey |
| Style | Semi-detached |
| Dimensions | 9.24x6.14 M |
| Lot Size | 347 MC |
| Floors | 0 |
| Year Constructed | 2018 |
| EVALUATION | |
|---|---|
| Year | 2025 |
| Lot | $ 78,800 |
| Building | $ 256,100 |
| Total | $ 334,900 |
| EXPENSES | |
|---|---|
| Energy cost | $ 2234 / year |
| Municipal Taxes (2025) | $ 2745 / year |
| School taxes (2025) | $ 172 / year |

