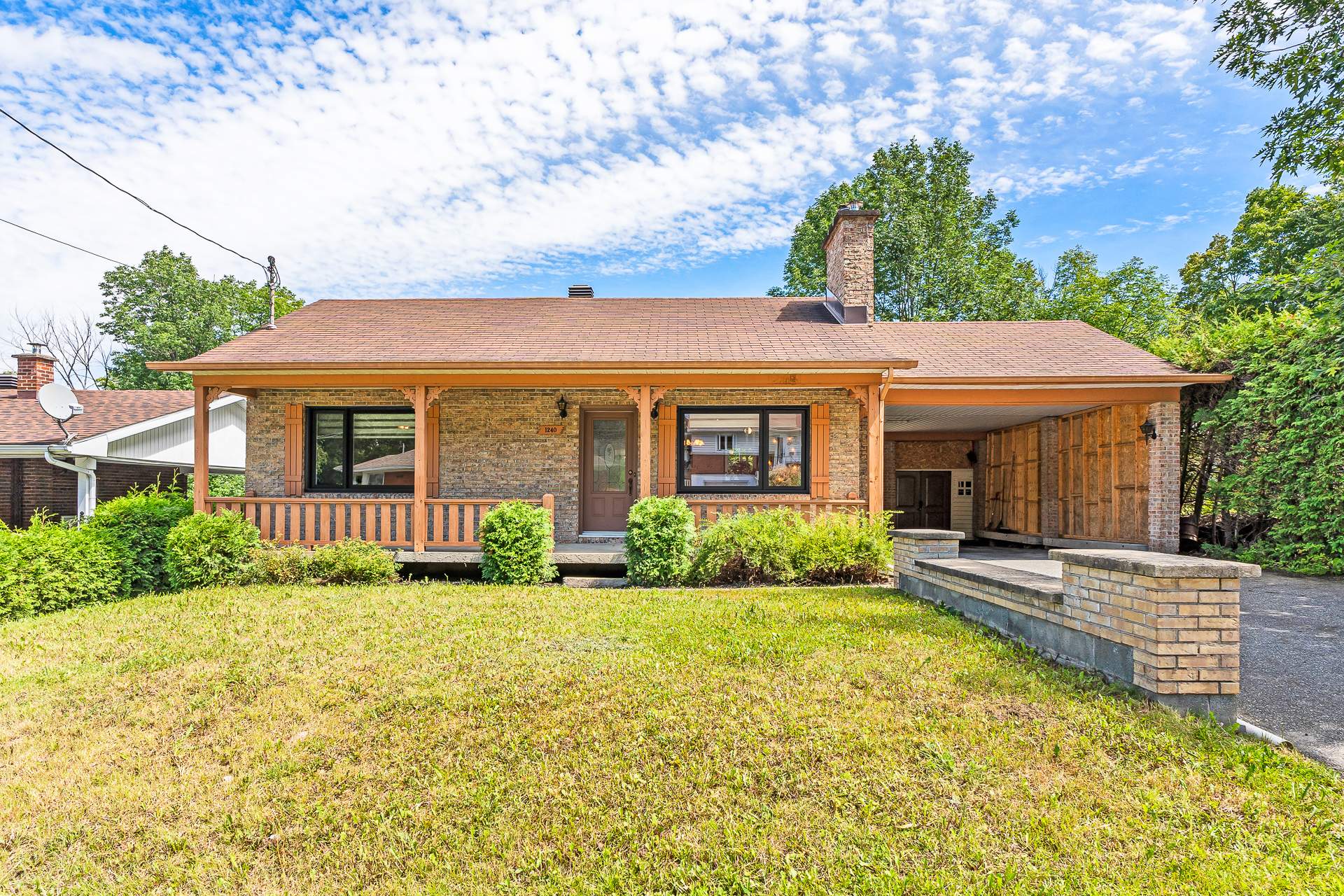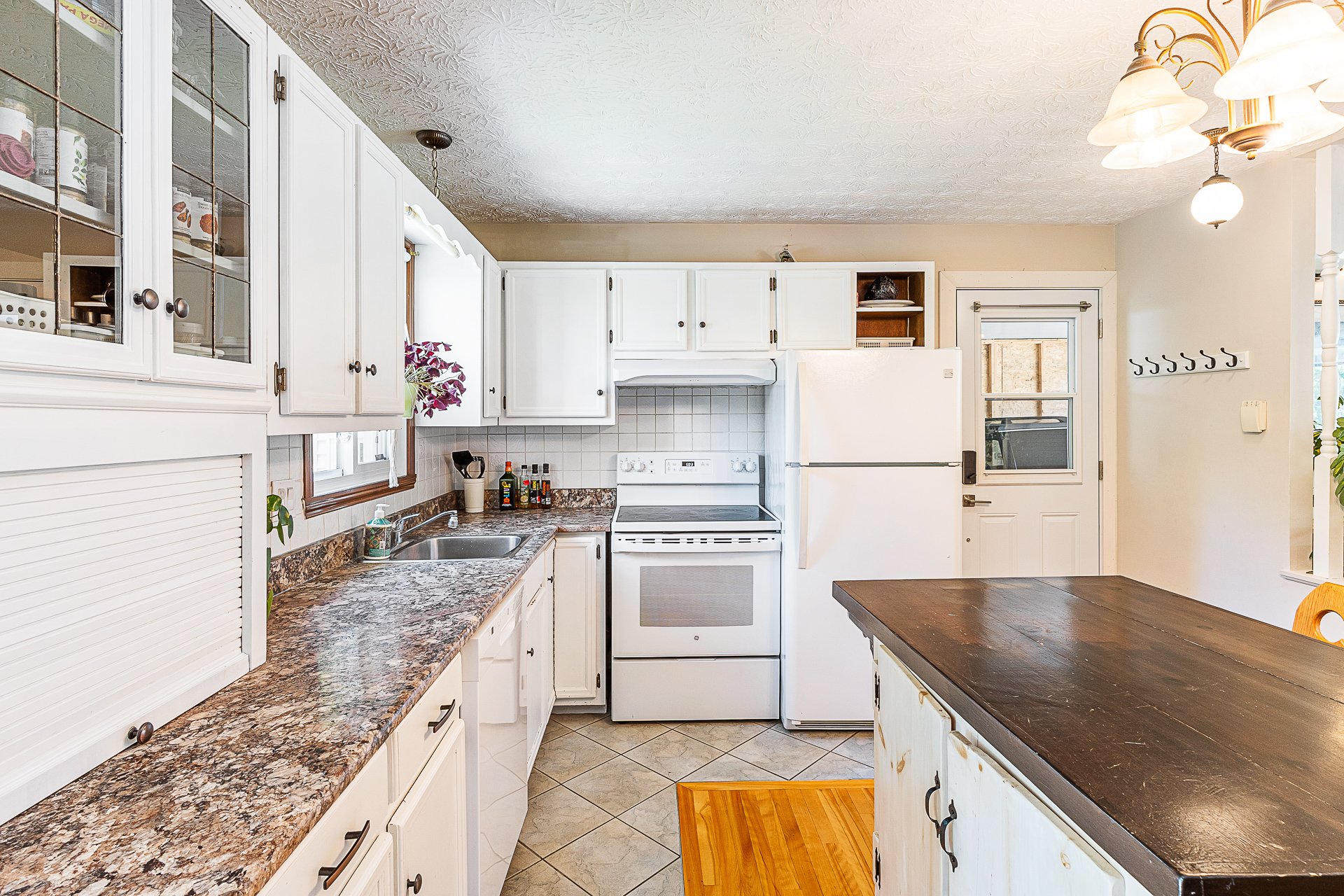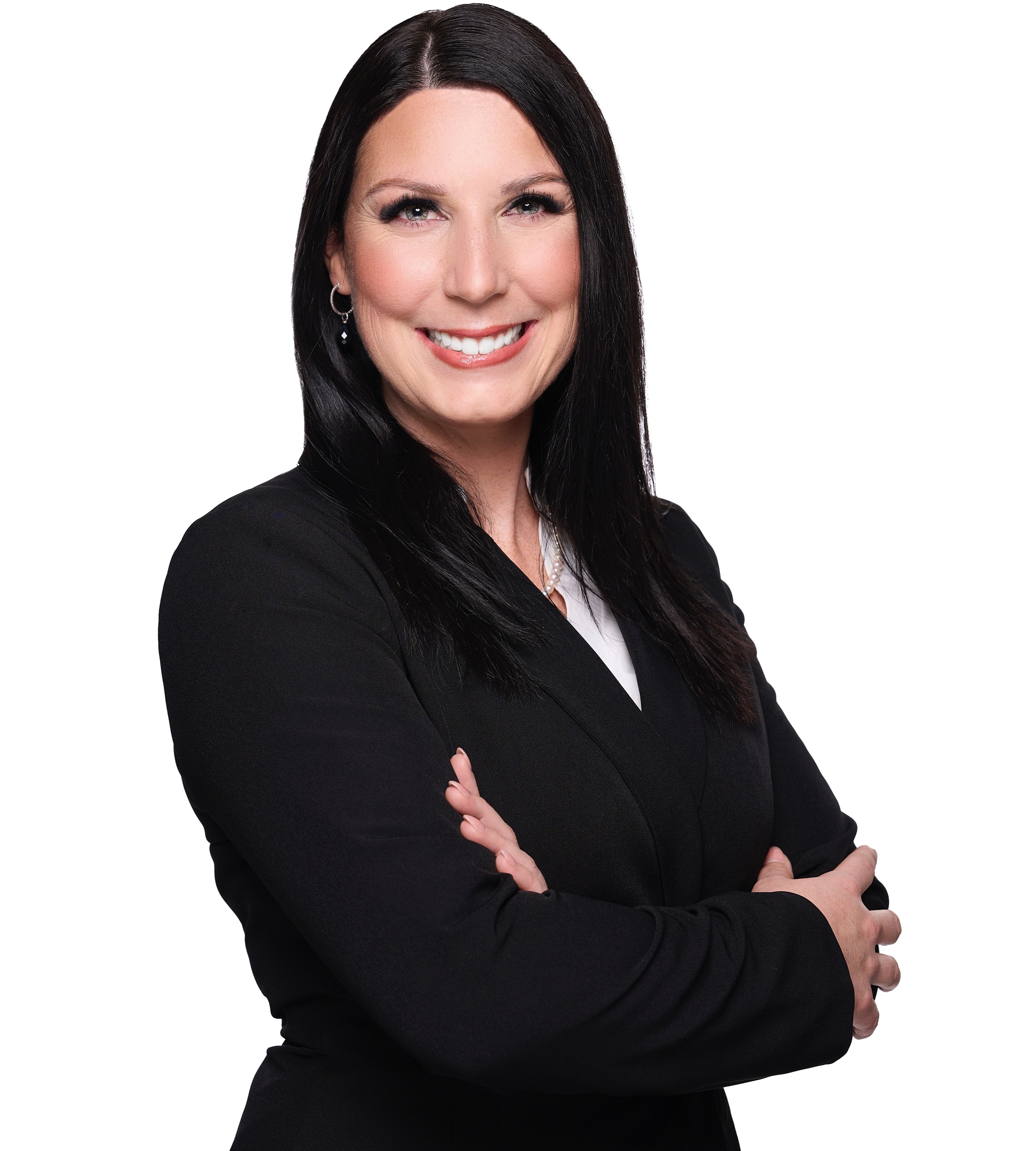Broker's Remark
HERE IS THE OPPORTUNITY YOU'VE BEEN WAITING FOR! At an AFFORDABLE price, this beautiful single-storey house offers you a superb private lot of 11,935 square feet in the heart of Sherbrooke. With its 4 bedrooms, its 2 freshly renovated bathrooms, and its large family room with a compliant wood stove, it will surely meet your needs! Nearby: parks, ski resort, hospitals, as well as buses every 30 minutes. Just 15 minutes from the University, 8 minutes from the CEGEP, and 4 minutes from the International School of the Beacon. Don't miss this opportunity, schedule a visit, and call us now!
Addendum
Discover this superb single-storey house located in the
sought-after Mont-Bellevue neighborhood in Sherbrooke.
Nestled on a 11,935 square foot lot, this property is
surrounded by hedges offering great privacy, perfect for
those seeking tranquility.
The house features 4 bedrooms (with the possibility of a
5th) and 2 full bathrooms, providing all the space needed
for a family. The basement houses a large family room,
enhanced by a wood stove, creating a warm and welcoming
atmosphere. For your comfort, the house is also equipped
with a heat pump, ensuring a pleasant environment
throughout the year, whether you need to warm up in winter
or cool down in summer.
The exterior of the property is equally impressive. The
large lot, with no neighbors at the back, offers you
unmatched tranquility. Additionally, an attached carport is
available, adding extra convenience.
Ideally located in the heart of Sherbrooke, this house is
close to all necessary amenities while providing a peaceful
and private setting. On top of all this, buses run every 30
minutes nearby, and you are only 15 minutes from the
university, 8 minutes from the CEGEP, and 4 minutes from
the International School of the Beacon. Moreover, you will
benefit from proximity to numerous parks, ski resorts, and
hospitals, ensuring easy access to all outdoor activities
and essential services.
Don't miss the opportunity to discover everything this
exceptional home has to offer! Contact us to schedule your
visit today.
List of improvements and features:
*Trévi 18-foot chlorine pool (2020)
*Back windows of the building and in the basement replaced
in 2016
*Interior doors and moldings redone in 2020
*Two front windows, patio door, and side door replaced in
2023
*Compliant wood stove
*Two completely renovated bathrooms in 2021
*At the express request of the SELLER, all purchase offers
must include a minimum delay of 72 hours.*


































