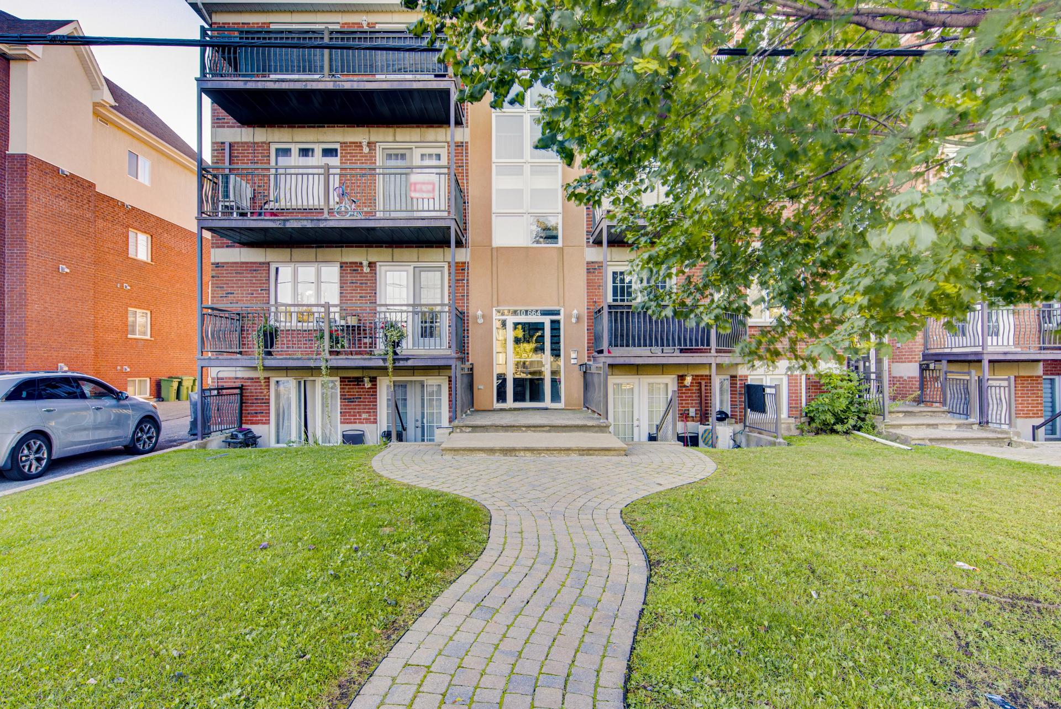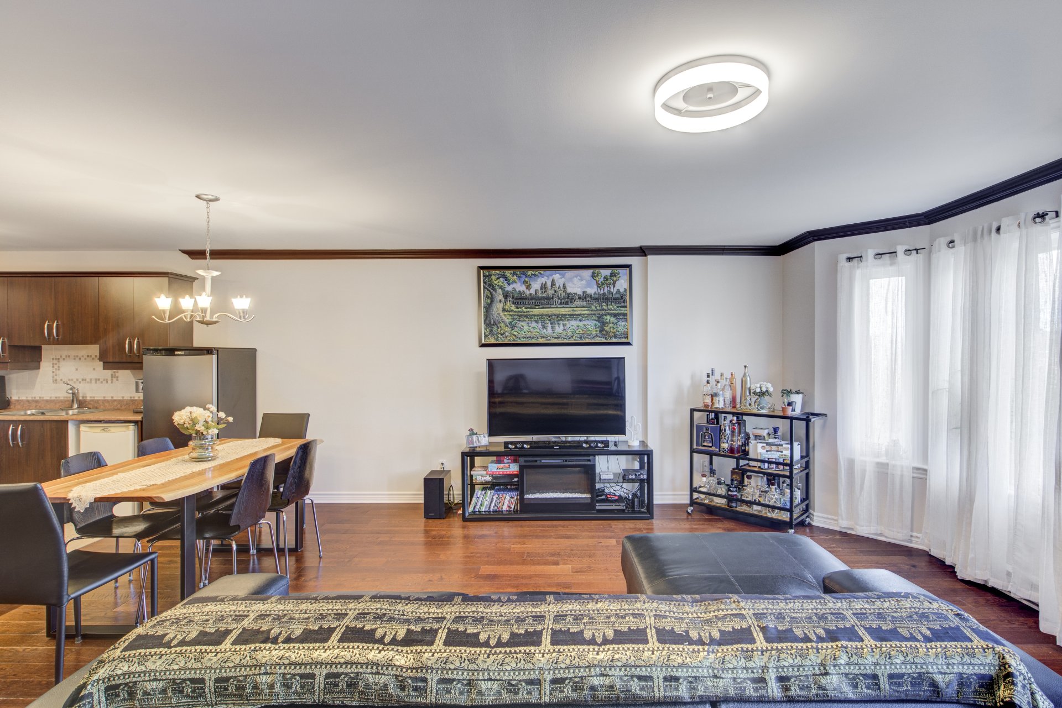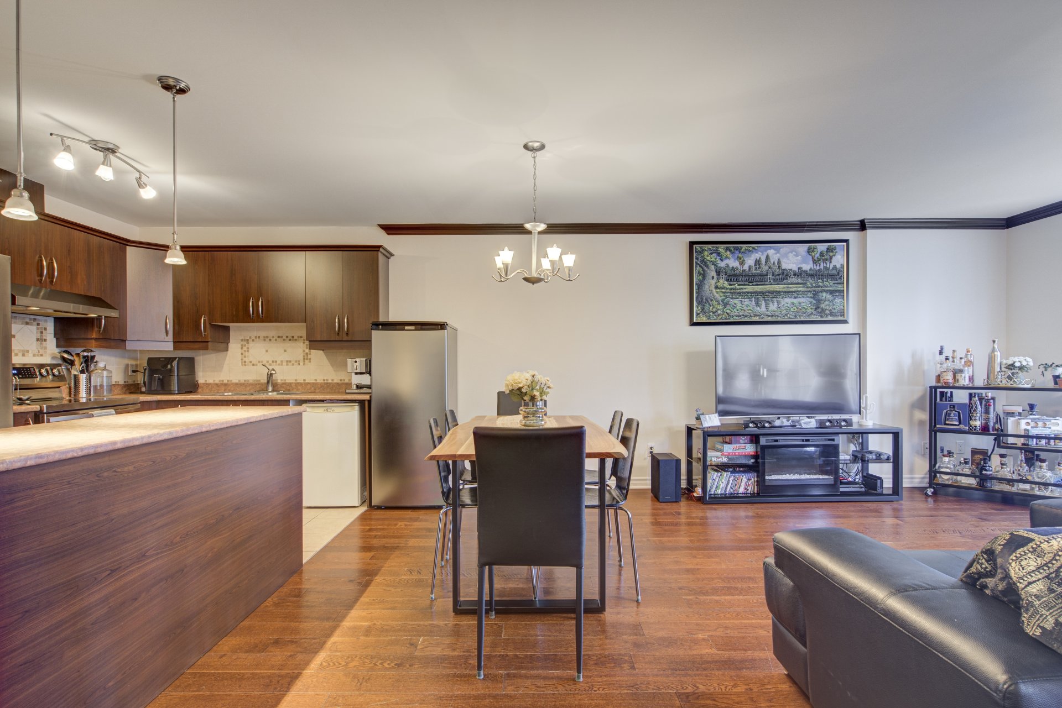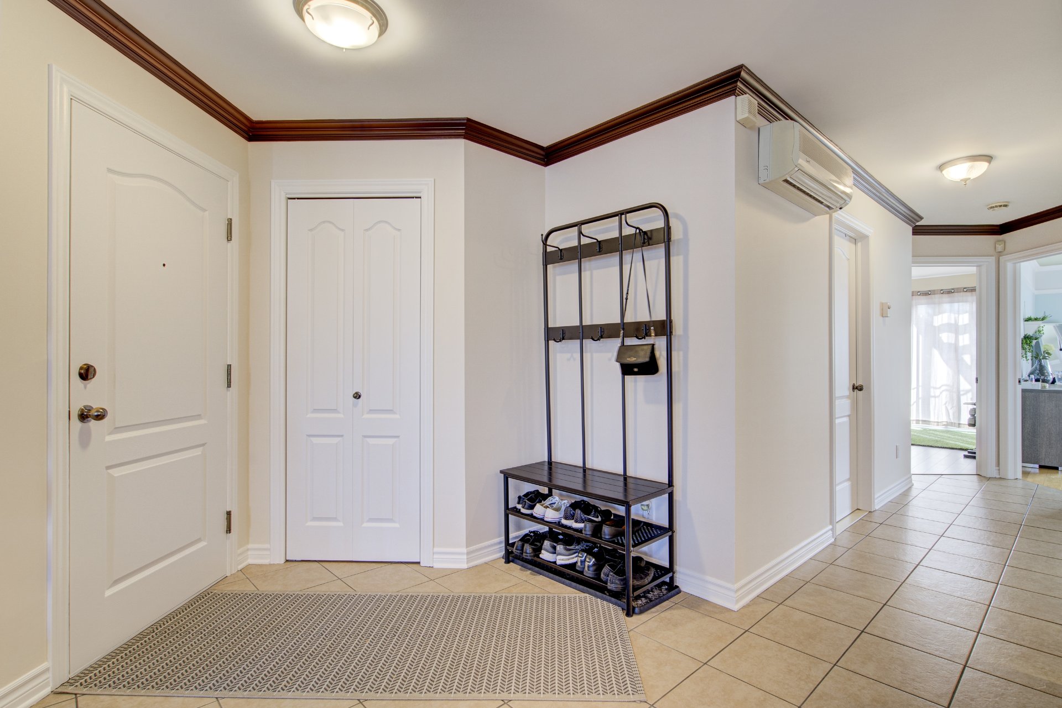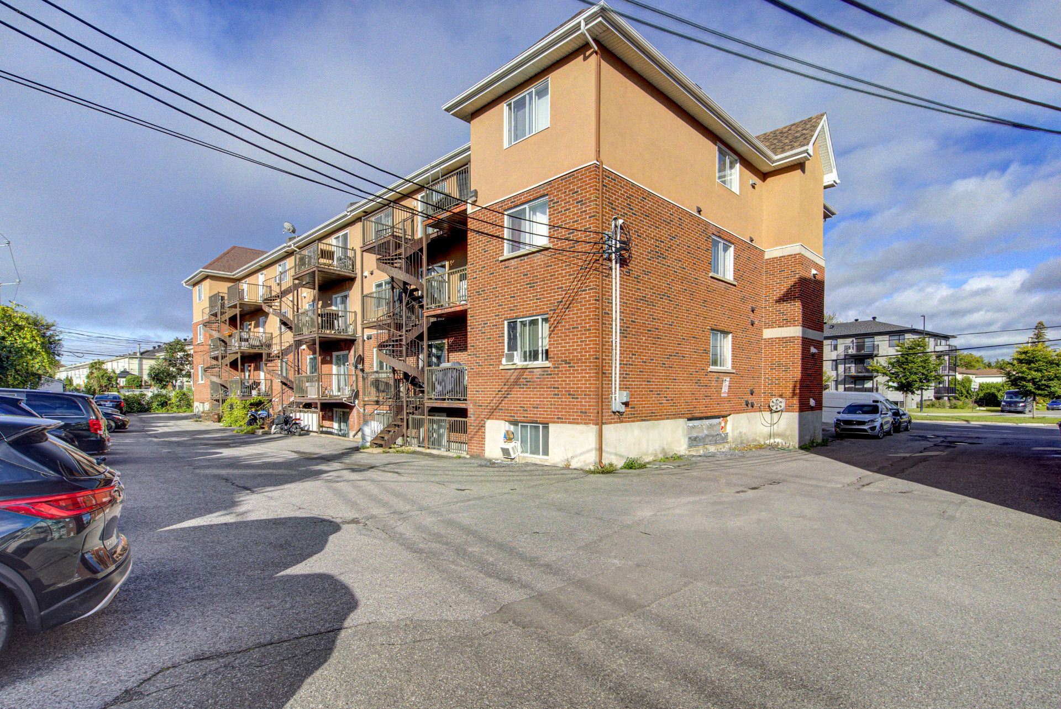- Follow Us:
- 438-387-5743
Broker's Remark
2-bedroom condo in a quiet area of Rivière-des-Prairies, in a recent building close to all amenities. For more information, see addendum
Addendum
Magnificent condo in a quiet neighbourhood with all
amenities and services. Located on the 2nd floor, with its
2 bedrooms including a large master bedroom and the 2nd
bedroom of nice size, a large living room open to the
kitchen and dining room, wood and ceramic floors. The
kitchen offers plenty of storage and counter space. The
bathroom has a large corner shower and separate bath. You
can enjoy the outdoors with its 2 good-sized terraces: one
at the front and one at the back, or take advantage of
indoor comfort with its wall-mounted air-conditioning unit.
Perfect unit for young family or couple.
DESCRIPTION :
- Unit located on the 2nd floor
- 2 bedrooms
- Open-plan concept
- 2 terrace spaces
- One parking space
- Wood and ceramic floors
NEARBY :
- Close to public transit
- Quick access to Highway 40
- Several cycling routes nearby
- Nearby services such as grocery shops, pharmacies and
restaurants
- A wide choice of schools and daycare centres nearby
- Surrounded by parks and green spaces with plenty of
activities to do
- Close to the waterfront and Parc des Cageux
INCLUDED
Oven, washer, dryer, curtains, light fixtures, wall-mounted air conditioning without legal warranty
EXCLUDED
Personnal belongings
| BUILDING | |
|---|---|
| Type | Apartment |
| Style | Semi-detached |
| Dimensions | 14.11x7.1 M |
| Lot Size | 0 |
| Floors | 3 |
| Year Constructed | 2005 |
| EVALUATION | |
|---|---|
| Year | 2024 |
| Lot | $ 46,400 |
| Building | $ 189,200 |
| Total | $ 235,600 |
| EXPENSES | |
|---|---|
| Co-ownership fees | $ 4692 / year |
| Municipal Taxes (2024) | $ 1692 / year |
| School taxes (2024) | $ 180 / year |
| ROOM DETAILS | |||
|---|---|---|---|
| Room | Dimensions | Level | Flooring |
| Hallway | 7.8 x 10.9 P | 2nd Floor | Ceramic tiles |
| Living room | 14.10 x 19.6 P | 2nd Floor | Wood |
| Kitchen | 7.7 x 11.3 P | 2nd Floor | Ceramic tiles |
| Dining room | 5.8 x 11.4 P | 2nd Floor | Wood |
| Primary bedroom | 14.5 x 13.7 P | 2nd Floor | Floating floor |
| Bedroom | 13.5 x 9.5 P | 2nd Floor | Floating floor |
| Bathroom | 10.5 x 7.5 P | 2nd Floor | Ceramic tiles |
| Laundry room | 5.7 x 11.4 P | 2nd Floor | Ceramic tiles |
| CHARACTERISTICS | |
|---|---|
| Heating system | Electric baseboard units |
| Water supply | Municipality |
| Heating energy | Electricity |
| Proximity | Highway, Park - green area, Elementary school, High school, Public transport, Bicycle path, Daycare centre |
| Bathroom / Washroom | Seperate shower |
| Parking | Outdoor |
| Sewage system | Municipal sewer |
| Driveway | Asphalt |
marital
age
household income
Age of Immigration
common languages
education
ownership
Gender
construction date
Occupied Dwellings
employment
transportation to work
work location
| BUILDING | |
|---|---|
| Type | Apartment |
| Style | Semi-detached |
| Dimensions | 14.11x7.1 M |
| Lot Size | 0 |
| Floors | 3 |
| Year Constructed | 2005 |
| EVALUATION | |
|---|---|
| Year | 2024 |
| Lot | $ 46,400 |
| Building | $ 189,200 |
| Total | $ 235,600 |
| EXPENSES | |
|---|---|
| Co-ownership fees | $ 4692 / year |
| Municipal Taxes (2024) | $ 1692 / year |
| School taxes (2024) | $ 180 / year |

