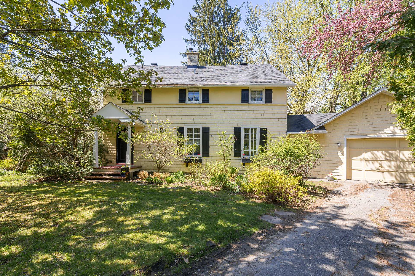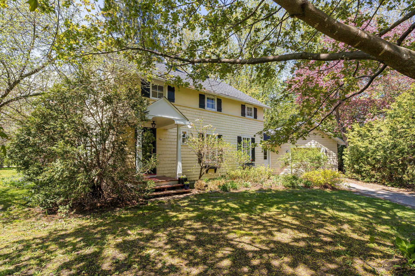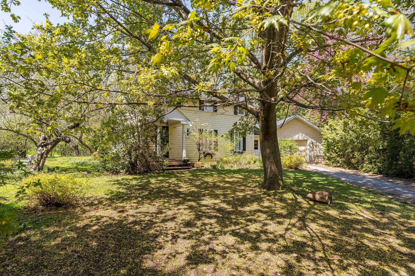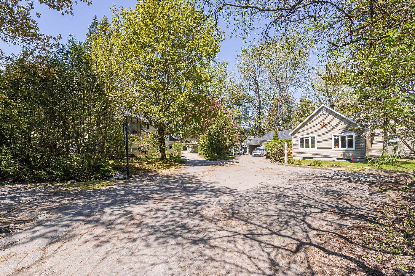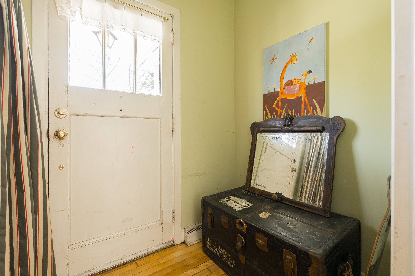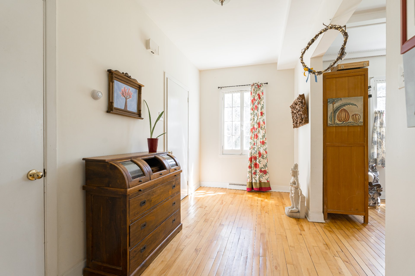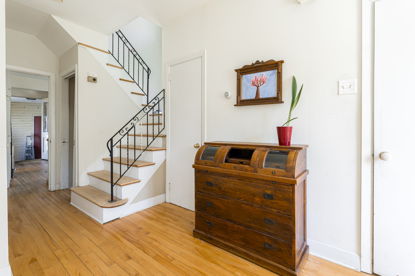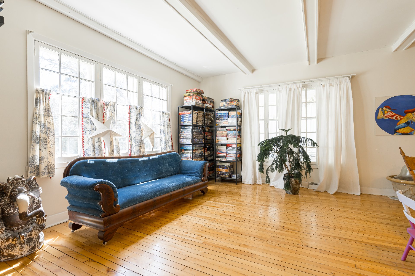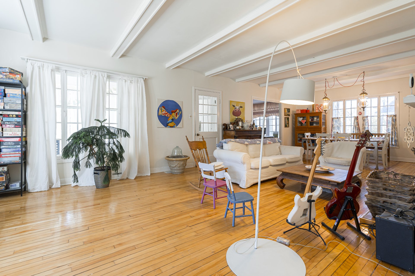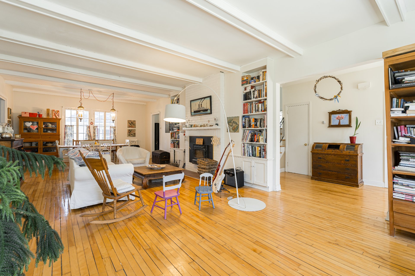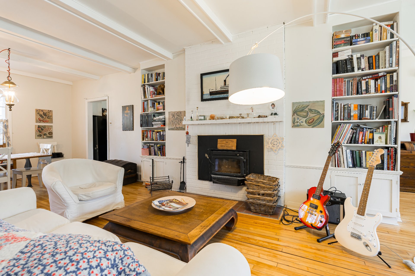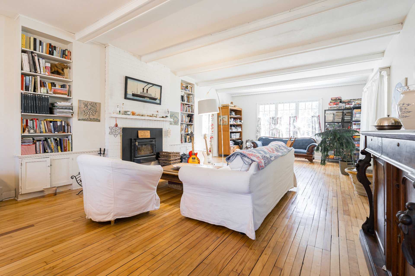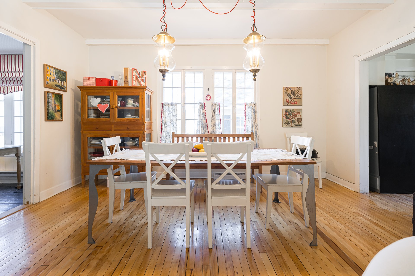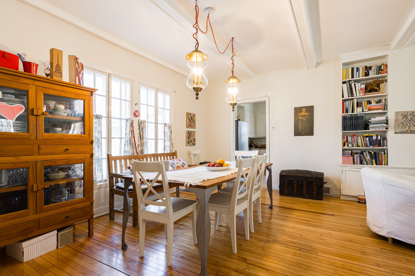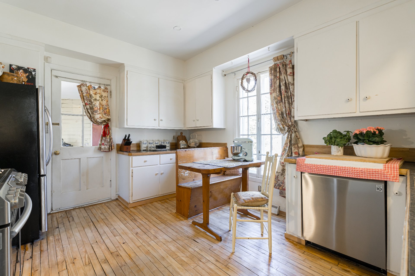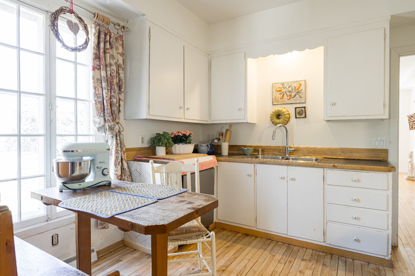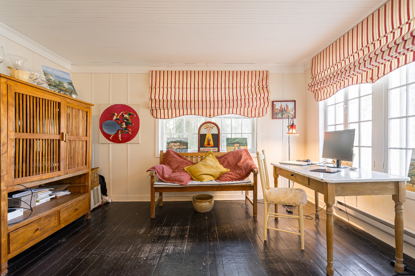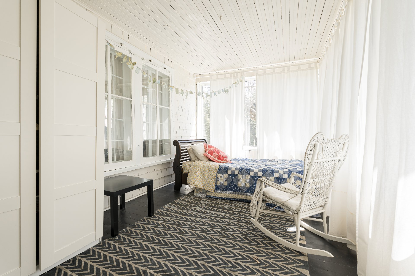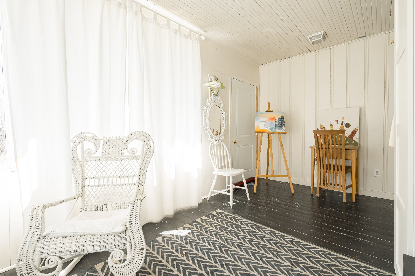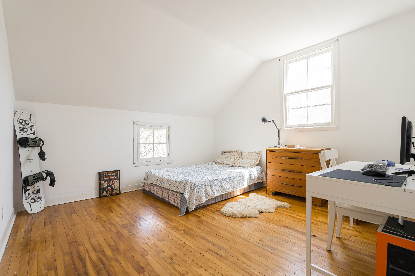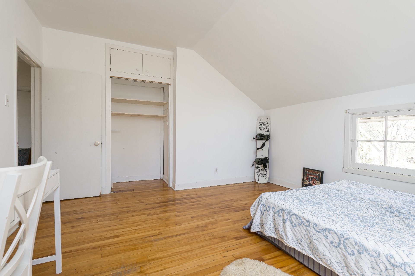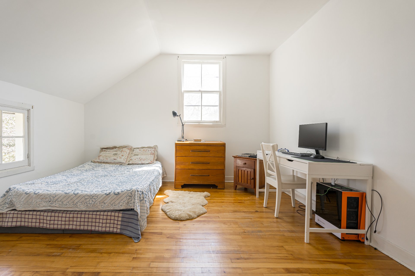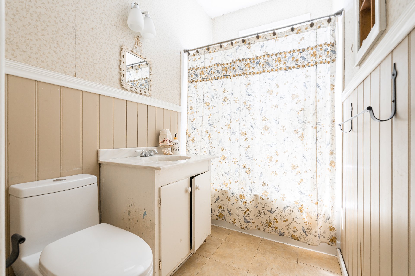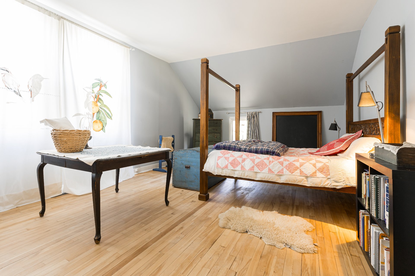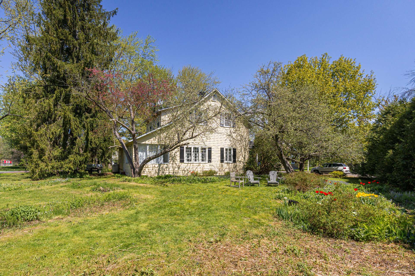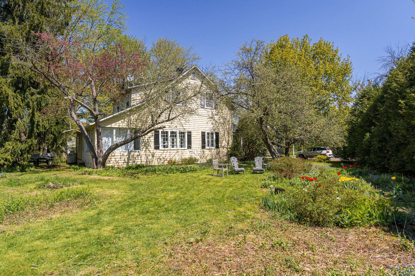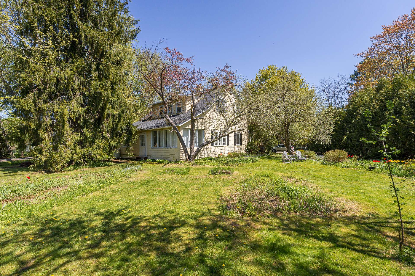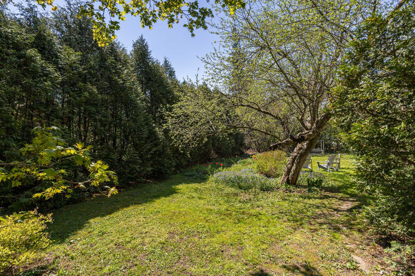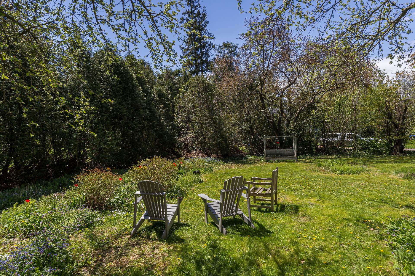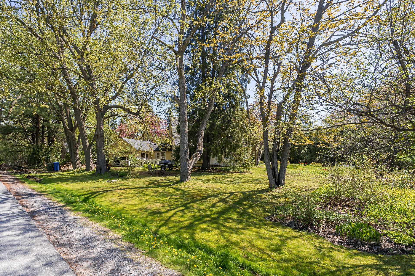- Follow Us:
- 438-387-5743
Broker's Remark
Welcome to 66A Birch Hill, ideally located in Hudson. This bright, spacious home features 9-foot ceilings on both the main and second levels, hardwood floors, a large kitchen, sun-filled living area, powder room, sunroom, and an office. Upstairs, you'll find 3 large bedrooms and 2 full bathrooms, including a primary suite with a walk-in closet and ensuite. The unfinished basement offers additional opportunities to customize the space. Set on over 18,000 sq ft with a garage. Enjoy tranquil gardens, a private street - while close to amenities. With great potential throughout, this home's unmatched Hudson charm is felt the moment you walk in!
Addendum
- 9-foot ceilings on both levels -- a rare feature that
enhances the sense of space
- Spacious layout with divided spaces -- a quaint kitchen
with dinette, bright open living space with a fireplace,
integrated wall storage, dining area, and a cozy den which
can be used as an office, reading nook or television area.
- Spacious hall with powder room for guests.
- A warm and inviting sunroom is the perfect spot to relax
or even host an extra guest.
- Three large and bright bedrooms on the upper level, ideal
for family living. Two full bathrooms including one ensuite.
- Unfinished basement with laundry with room for updates or
additional storage
- Detached single garage - accessible from side of home via
the kitchen with a breezeway.
- Flat lot of over 18,000 sq ft, with mature trees for
privacy. Plenty of green space around the home for gardens
and relaxation.
- Peaceful area on a private street -- quiet area with
little traffic.
- Walking distance to the village, schools, parks, walking
trails and local services.
- Quick access to Main Road for everyday conveniences.
INCLUDED
stove
EXCLUDED
2 x fridge, 1 x freezer, washer & dryer, 2 x pendant lights in dining room, window coverings
| BUILDING | |
|---|---|
| Type | Two or more storey |
| Style | Detached |
| Dimensions | 38.2x34.4 P |
| Lot Size | 18,200 PC |
| Floors | 0 |
| Year Constructed | 1921 |
| EVALUATION | |
|---|---|
| Year | 2025 |
| Lot | $ 187,700 |
| Building | $ 346,200 |
| Total | $ 533,900 |
| EXPENSES | |
|---|---|
| Municipal Taxes (2025) | $ 3434 / year |
| School taxes (2024) | $ 1 / year |
| ROOM DETAILS | |||
|---|---|---|---|
| Room | Dimensions | Level | Flooring |
| Other | 4.6 x 5.5 P | Ground Floor | Wood |
| Hallway | 6.6 x 19.7 P | Ground Floor | Wood |
| Washroom | 4 x 4.5 P | Ground Floor | Wood |
| Living room | 33.5 x 15.3 P | Ground Floor | Wood |
| Home office | 9.1 x 14 P | Ground Floor | Wood |
| Solarium | 9.1 x 18.2 P | Ground Floor | Wood |
| Kitchen | 13.5 x 11.5 P | Ground Floor | Wood |
| Other | 9.7 x 9.2 P | Ground Floor | |
| Bedroom | 12.1 x 12.1 P | 2nd Floor | Wood |
| Bedroom | 12.1 x 11.5 P | 2nd Floor | Wood |
| Bathroom | 4.1 x 8.1 P | 2nd Floor | Linoleum |
| Primary bedroom | 18.1 x 13.4 P | 2nd Floor | Wood |
| Walk-in closet | 8.1 x 6.9 P | 2nd Floor | Wood |
| Bathroom | 8.1 x 7.6 P | 2nd Floor | Linoleum |
| Hallway | 11.1 x 4.2 P | Basement | Concrete |
| Family room | 31.4 x 12 P | Basement | Concrete |
| Laundry room | 14 x 6.1 P | Basement | Concrete |
| CHARACTERISTICS | |
|---|---|
| Basement | 6 feet and over, Unfinished |
| Bathroom / Washroom | Adjoining to primary bedroom |
| Heating system | Air circulation |
| Proximity | Alpine skiing, Bicycle path, Cross-country skiing, Daycare centre, Elementary school, Golf, High school, Highway, Park - green area, Snowmobile trail |
| Driveway | Asphalt |
| Roofing | Asphalt shingles |
| Garage | Attached, Single width |
| Topography | Flat |
| Parking | Garage, Outdoor |
| Heating energy | Heating oil |
| Landscaping | Landscape |
| Water supply | Municipality |
| Hearth stove | Other |
| Foundation | Poured concrete |
| Zoning | Residential |
| Sewage system | Septic tank |
| Rental appliances | Water heater |
| Siding | Wood |
marital
age
household income
Age of Immigration
common languages
education
ownership
Gender
construction date
Occupied Dwellings
employment
transportation to work
work location
| BUILDING | |
|---|---|
| Type | Two or more storey |
| Style | Detached |
| Dimensions | 38.2x34.4 P |
| Lot Size | 18,200 PC |
| Floors | 0 |
| Year Constructed | 1921 |
| EVALUATION | |
|---|---|
| Year | 2025 |
| Lot | $ 187,700 |
| Building | $ 346,200 |
| Total | $ 533,900 |
| EXPENSES | |
|---|---|
| Municipal Taxes (2025) | $ 3434 / year |
| School taxes (2024) | $ 1 / year |

