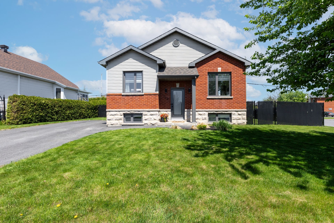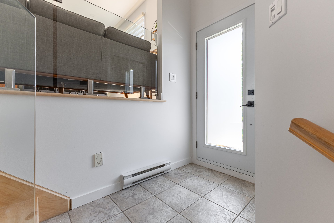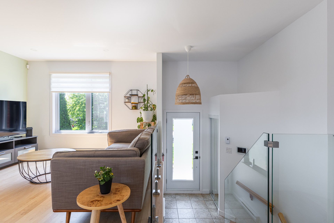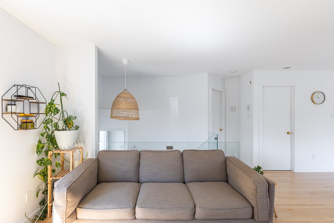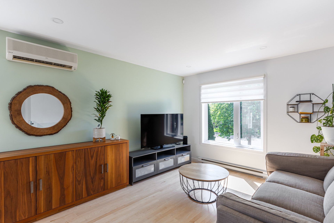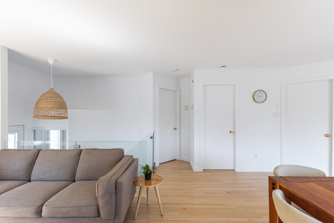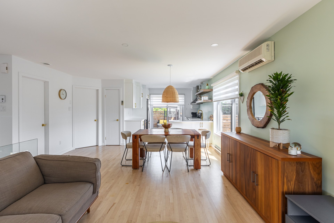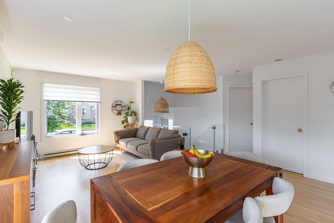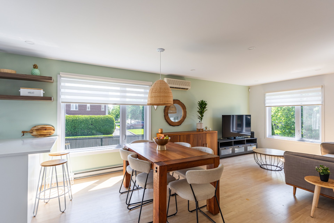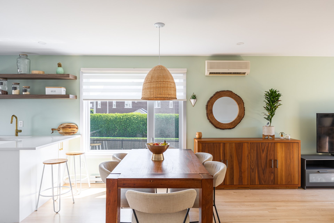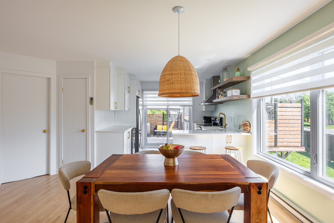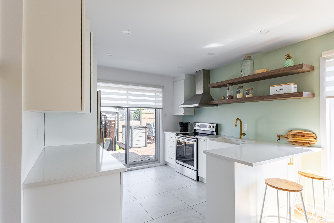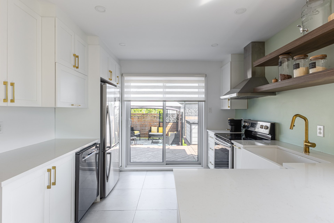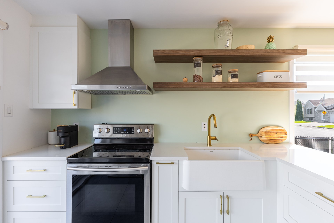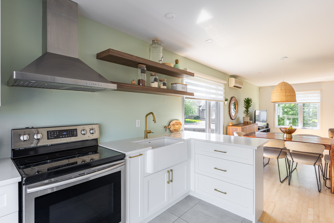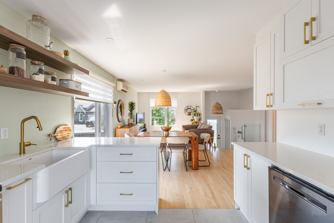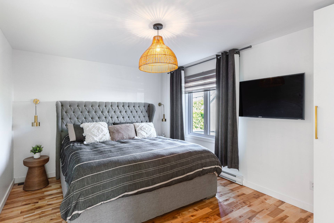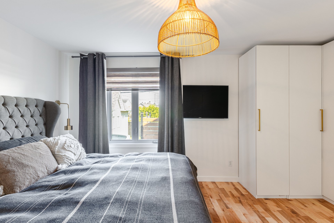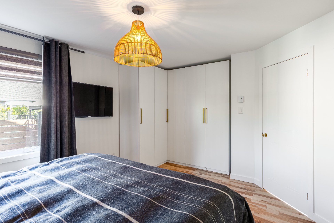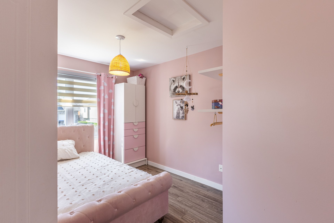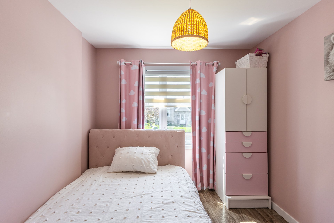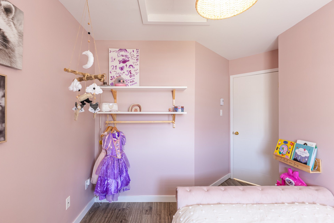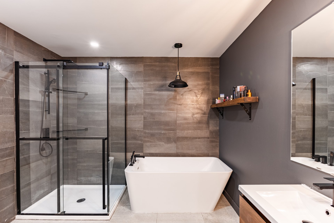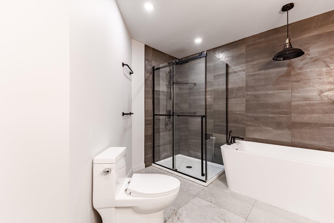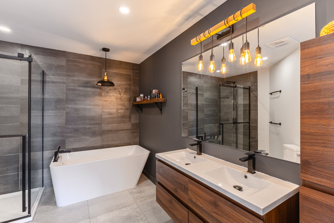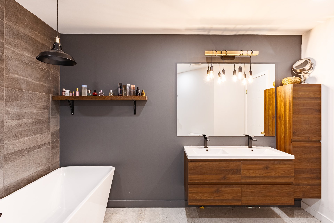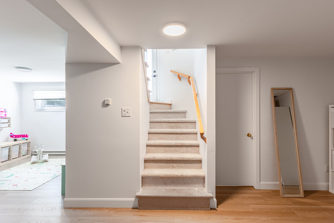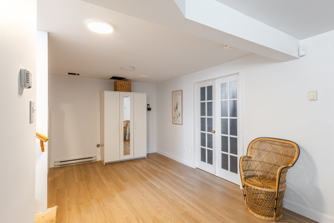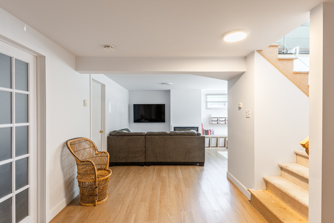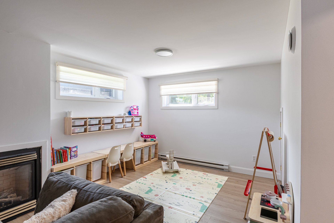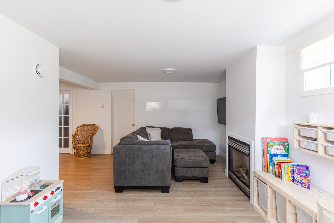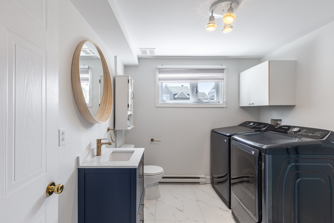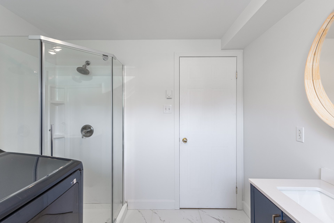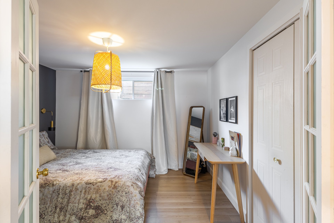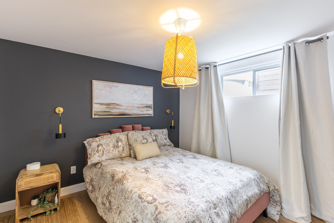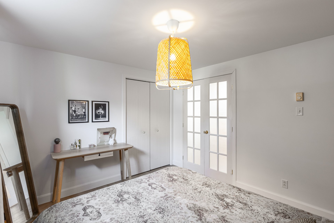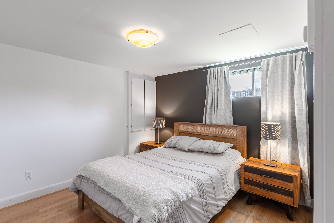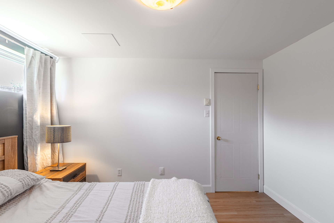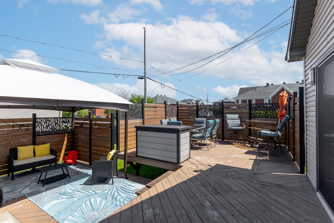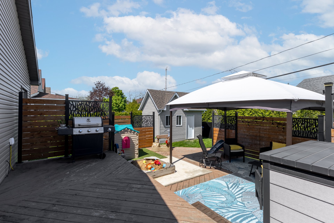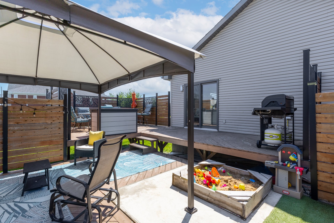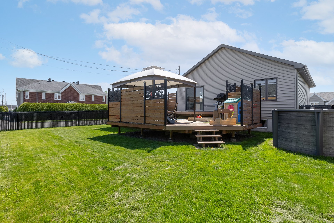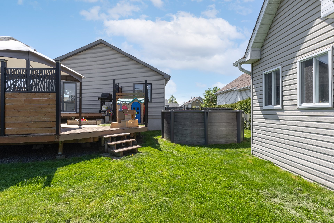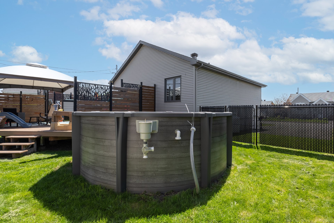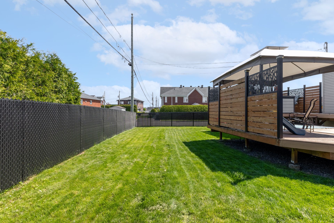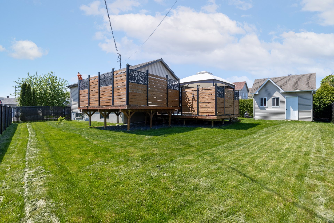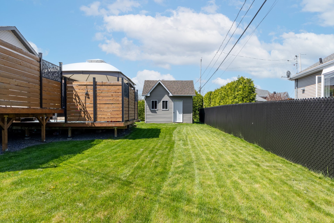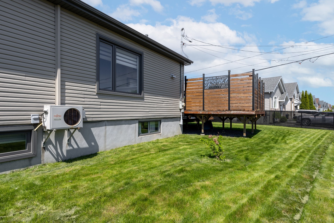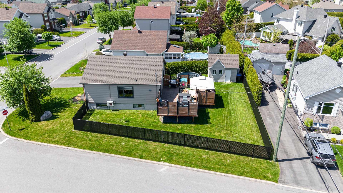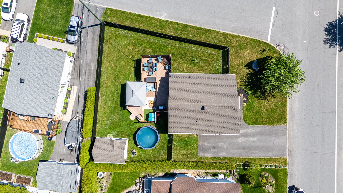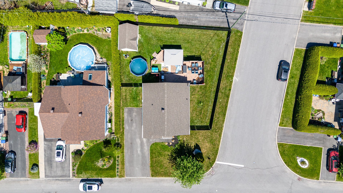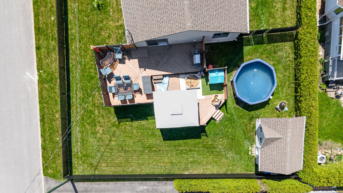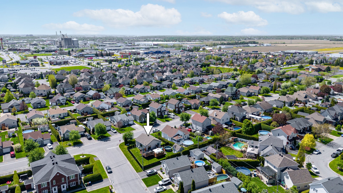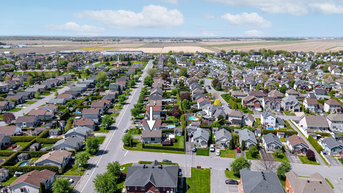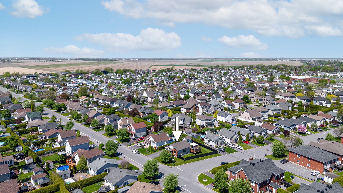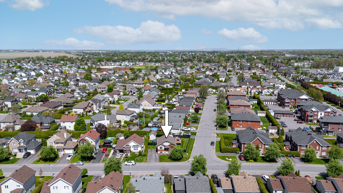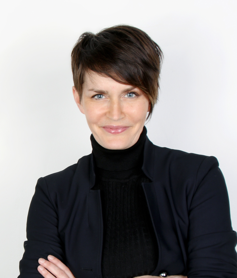- Follow Us:
- 438-387-5743
Broker's Remark
Beautiful move-in ready home in the sought-after Prévert area, Saint-Luc, Saint-Jean-sur-Richelieu. Fully renovated, it features a peaceful corner lot, contemporary style, and abundant natural light. Includes 4 bedrooms (2 up, 2 down), 2 full bathrooms (1 with heated floor), open-concept main floor with hardwood, modern kitchen with stone countertops, and new windows. Roof redone in 2021. Cozy basement family room with gas fireplace. Private fenced yard, large deck, oversized shed, and 5-car driveway. Close to major roads and top schools. A turnkey gem in a prime location--don't miss it!
Addendum
INCLUDED
Blinds, light fixtures, curtain rods and curtains, wall-mounted air conditioning, alarm system (not connected), 2 TV mounts (master bedroom and basement), central vacuum and accessories, pool and accessories, air exchanger, Pax wardrobe in the master bedroom, Pax wardrobe in the basement.
EXCLUDED
Dishwasher, televisions, wall-mounted play/storage unit in the basement.
| BUILDING | |
|---|---|
| Type | Bungalow |
| Style | Detached |
| Dimensions | 8.53x10.36 M |
| Lot Size | 617 MC |
| Floors | 0 |
| Year Constructed | 2003 |
| EVALUATION | |
|---|---|
| Year | 2025 |
| Lot | $ 220,500 |
| Building | $ 294,800 |
| Total | $ 515,300 |
| EXPENSES | |
|---|---|
| Energy cost | $ 2600 / year |
| Municipal Taxes (2025) | $ 3377 / year |
| School taxes (2024) | $ 285 / year |
| ROOM DETAILS | |||
|---|---|---|---|
| Room | Dimensions | Level | Flooring |
| Hallway | 6.2 x 3.10 P | Ground Floor | Ceramic tiles |
| Living room | 11.3 x 10.10 P | Ground Floor | Wood |
| Dining room | 11.3 x 10.1 P | Ground Floor | Wood |
| Kitchen | 10.5 x 9.6 P | Ground Floor | Ceramic tiles |
| Primary bedroom | 16.2 x 11.6 P | Ground Floor | Wood |
| Bedroom | 10.6 x 8.9 P | Ground Floor | Floating floor |
| Bathroom | 11.1 x 9.7 P | Ground Floor | Other |
| Family room | 18.7 x 25.11 P | Basement | Other |
| Bedroom | 11.7 x 10.9 P | Basement | Other |
| Bedroom | 11.6 x 10.9 P | Basement | Other |
| Bathroom | 9.1 x 8.2 P | Basement | Ceramic tiles |
| Storage | 6.5 x 9.4 P | Basement | Concrete |
| CHARACTERISTICS | |
|---|---|
| Basement | 6 feet and over, Finished basement |
| Pool | Above-ground |
| Siding | Aluminum, Brick |
| Driveway | Asphalt, Double width or more |
| Roofing | Asphalt shingles |
| Proximity | Bicycle path, Cegep, Daycare centre, Elementary school, Highway, Hospital, Park - green area, Public transport |
| Window type | Crank handle, Sliding |
| Heating system | Electric baseboard units |
| Heating energy | Electricity |
| Landscaping | Fenced, Patio |
| Hearth stove | Gaz fireplace |
| Sewage system | Municipal sewer |
| Water supply | Municipality |
| Parking | Outdoor |
| Foundation | Poured concrete |
| Windows | PVC |
| Zoning | Residential |
| Bathroom / Washroom | Seperate shower |
| Distinctive features | Street corner |
| Equipment available | Ventilation system, Wall-mounted air conditioning |
| Rental appliances | Water heater |
marital
age
household income
Age of Immigration
common languages
education
ownership
Gender
construction date
Occupied Dwellings
employment
transportation to work
work location
| BUILDING | |
|---|---|
| Type | Bungalow |
| Style | Detached |
| Dimensions | 8.53x10.36 M |
| Lot Size | 617 MC |
| Floors | 0 |
| Year Constructed | 2003 |
| EVALUATION | |
|---|---|
| Year | 2025 |
| Lot | $ 220,500 |
| Building | $ 294,800 |
| Total | $ 515,300 |
| EXPENSES | |
|---|---|
| Energy cost | $ 2600 / year |
| Municipal Taxes (2025) | $ 3377 / year |
| School taxes (2024) | $ 285 / year |

