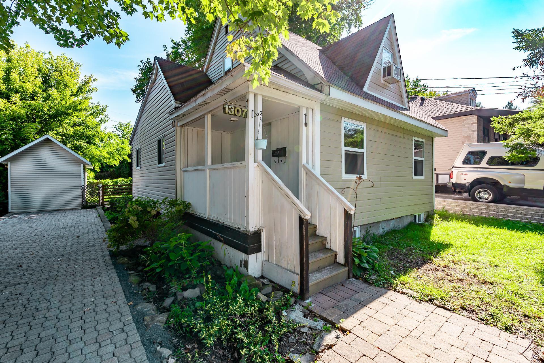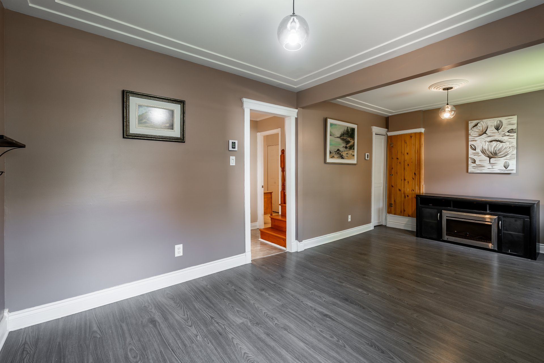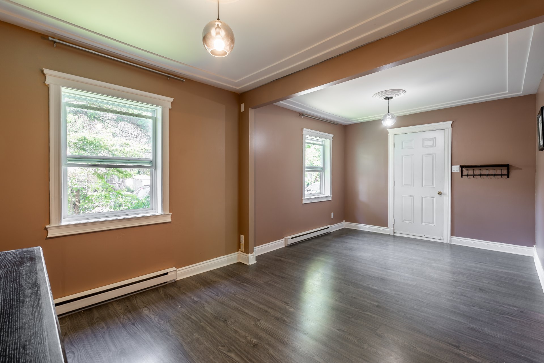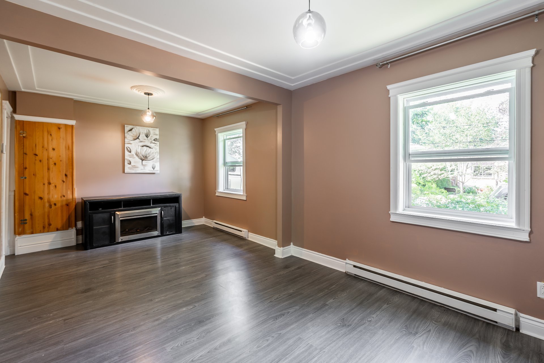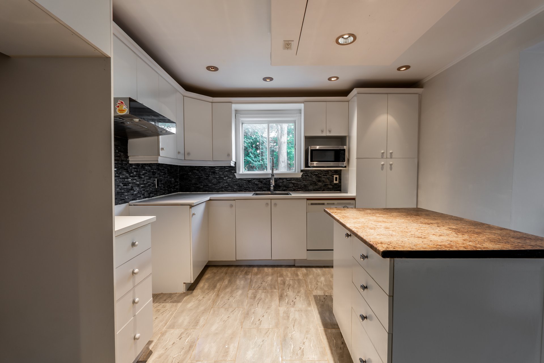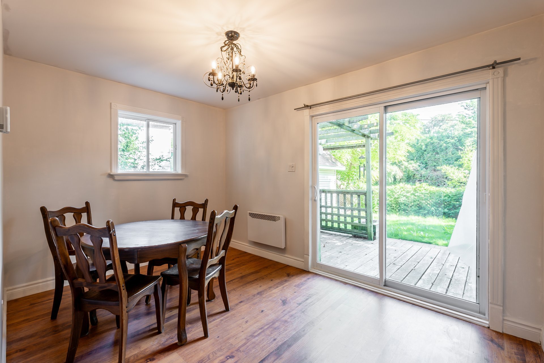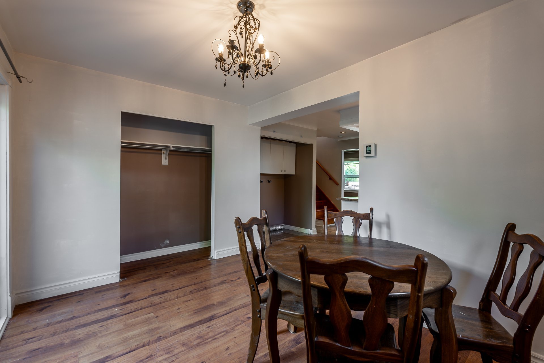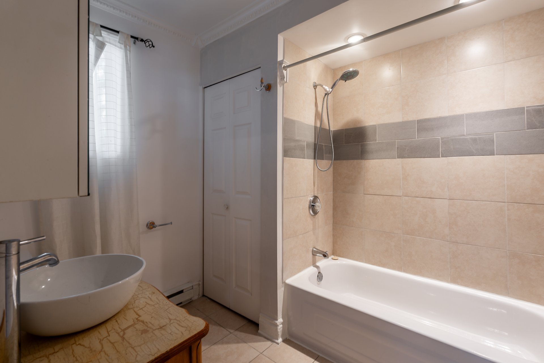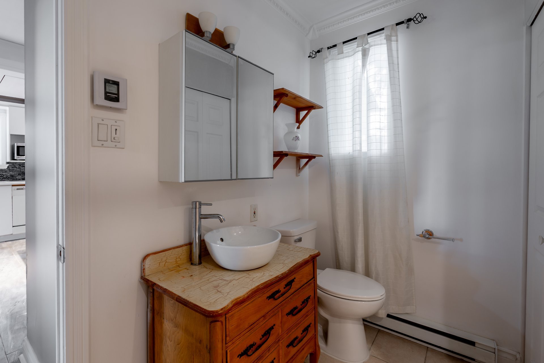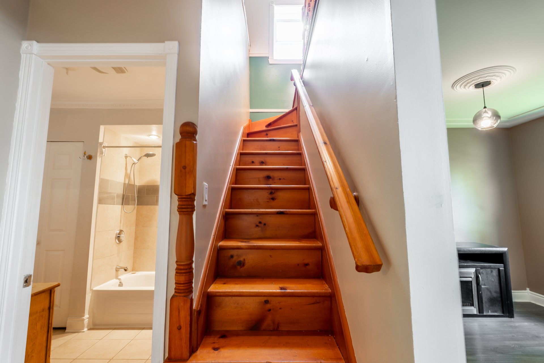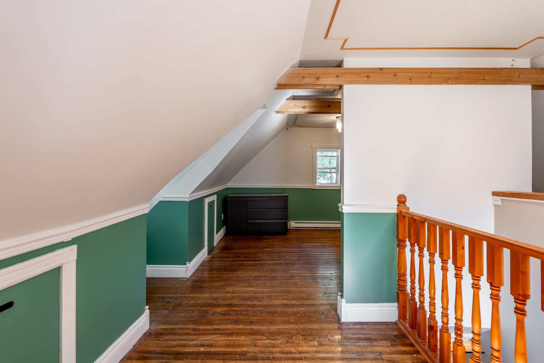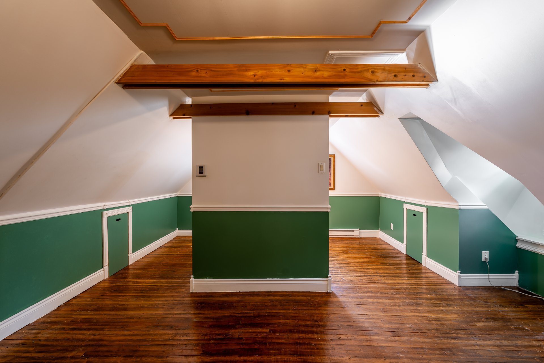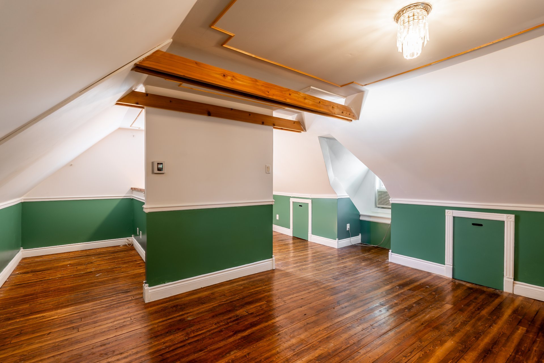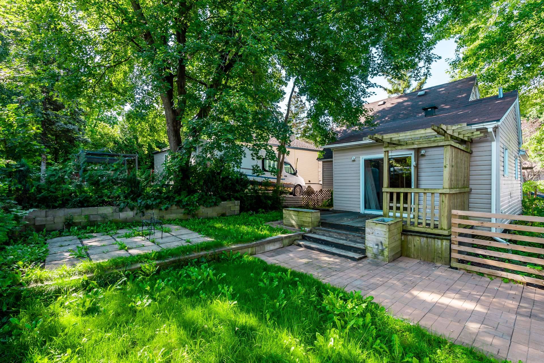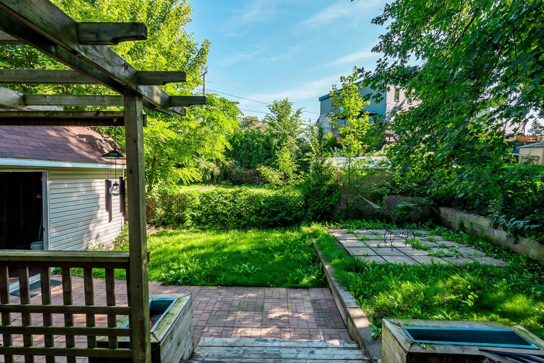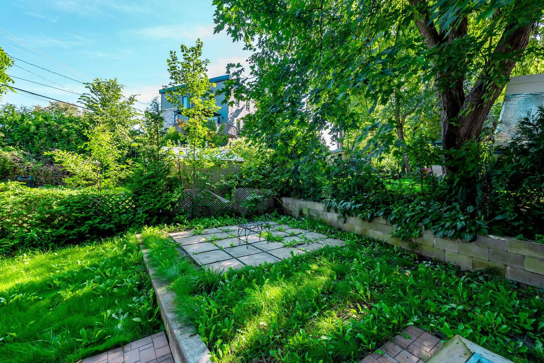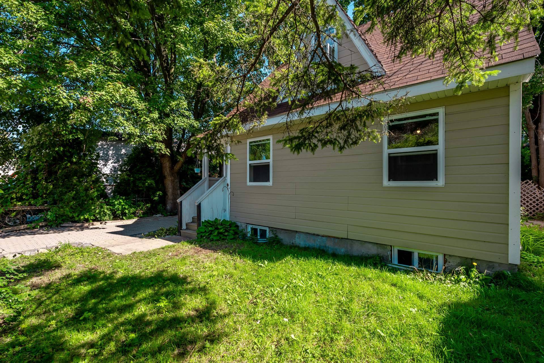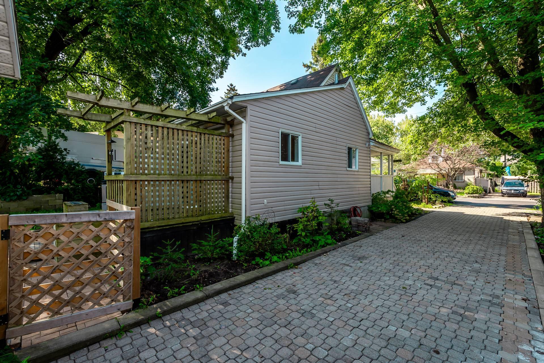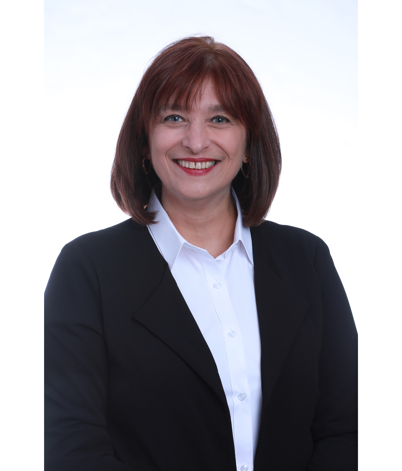- Follow Us:
- 438-387-5743
Broker's Remark
Charming house for rent in a quiet area, close to public transport and Ste-Dorothée station.
Addendum
House for rent, located on a quiet and intimate street,
just steps away from the train and minutes from highways
440 and 13.
Ideal for a couple or a single person, the ground floor
features a large living room that can be divided to create
an additional bedroom, a kitchen with plenty of storage, a
dining room, a bathroom, and a laundry room. The bedroom is
located upstairs and can also be divided to create a home
office if needed. Enjoy the backyard with a spacious patio
and a shed.
Close to parks, golf clubs, the Sainte-Dorothée train
station, and public transport, this house is perfect for
those seeking a peaceful life while staying close to urban
centers.
Available from February 20, 2025 -- contact us for a visit!
INCLUDED
Refrigerator, stove, microwave, dishwasher, electric fireplace, dining table, 4 chairs, wall mount heat pump
EXCLUDED
Electricity, heating, hot water, telephone, internet, cable, snow removal, lawn maintenance
| BUILDING | |
|---|---|
| Type | One-and-a-half-storey house |
| Style | Detached |
| Dimensions | 22x25 P |
| Lot Size | 4,138 PC |
| Floors | 0 |
| Year Constructed | 0 |
| EVALUATION | |
|---|---|
| Year | 0 |
| Lot | $ 0 |
| Building | $ 0 |
| Total | $ 0 |
| EXPENSES | |
|---|---|
| Energy cost | $ 2100 / year |
| ROOM DETAILS | |||
|---|---|---|---|
| Room | Dimensions | Level | Flooring |
| Living room | 19.2 x 10.2 P | Ground Floor | Floating floor |
| Kitchen | 10.8 x 10.6 P | Ground Floor | Ceramic tiles |
| Dining room | 12.7 x 8.9 P | Ground Floor | Parquetry |
| Bathroom | 8.1 x 7.4 P | Ground Floor | Ceramic tiles |
| Laundry room | 5.1 x 2.7 P | Ground Floor | Floating floor |
| Primary bedroom | 19.1 x 14.6 P | 2nd Floor | Wood |
| CHARACTERISTICS | |
|---|---|
| Windows | Aluminum |
| Roofing | Asphalt shingles |
| Window type | Crank handle, Hung |
| Basement | Crawl space |
| Distinctive features | Cul-de-sac |
| Proximity | Daycare centre, Elementary school, Golf, High school, Park - green area, Public transport, Réseau Express Métropolitain (REM) |
| Heating system | Electric baseboard units |
| Heating energy | Electricity |
| Topography | Flat |
| Cupboard | Melamine |
| Sewage system | Municipal sewer |
| Water supply | Municipality |
| Restrictions/Permissions | No pets allowed, Short-term rentals not allowed, Smoking not allowed |
| Parking | Outdoor |
| Landscaping | Patio |
| Driveway | Plain paving stone |
| Equipment available | Private yard, Wall-mounted heat pump |
| Zoning | Residential |
| Siding | Vinyl |
marital
age
household income
Age of Immigration
common languages
education
ownership
Gender
construction date
Occupied Dwellings
employment
transportation to work
work location
| BUILDING | |
|---|---|
| Type | One-and-a-half-storey house |
| Style | Detached |
| Dimensions | 22x25 P |
| Lot Size | 4,138 PC |
| Floors | 0 |
| Year Constructed | 0 |
| EVALUATION | |
|---|---|
| Year | 0 |
| Lot | $ 0 |
| Building | $ 0 |
| Total | $ 0 |
| EXPENSES | |
|---|---|
| Energy cost | $ 2100 / year |


