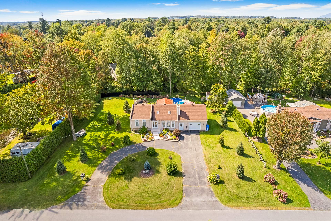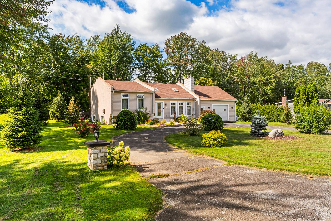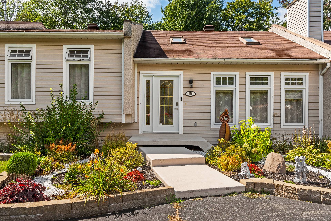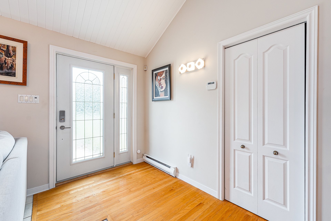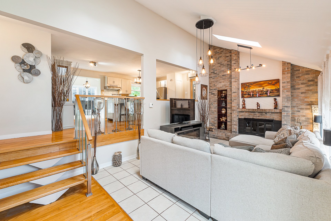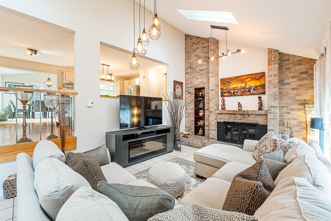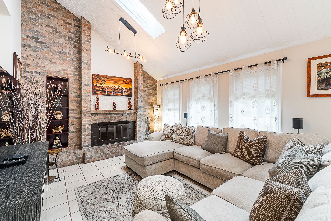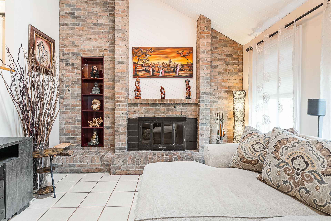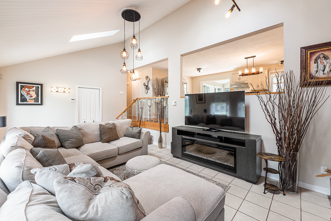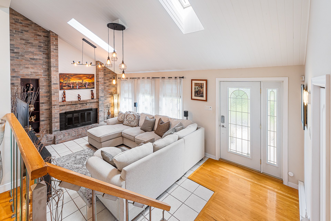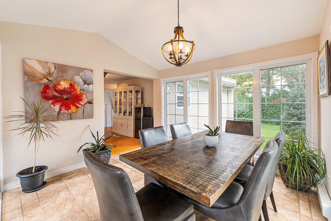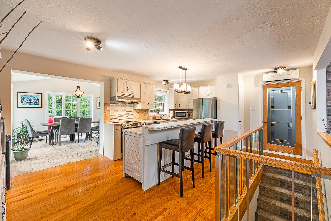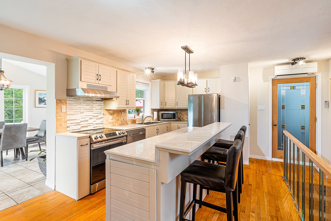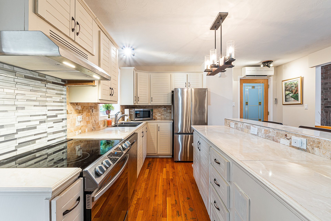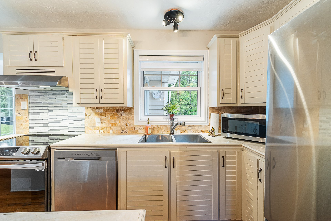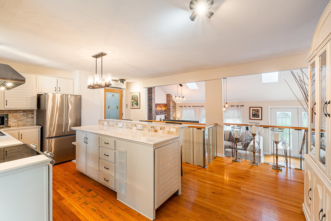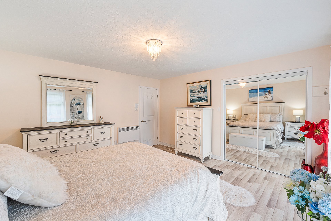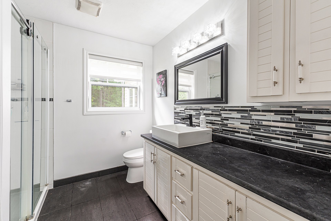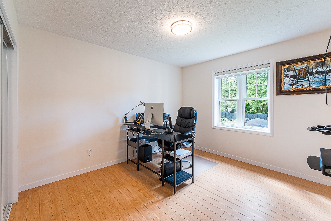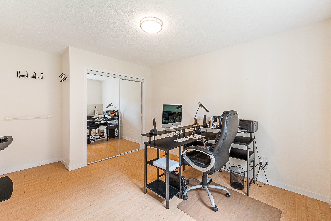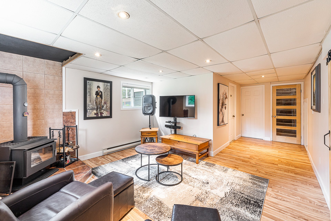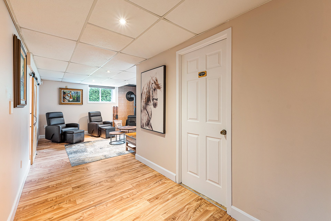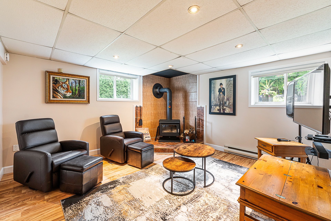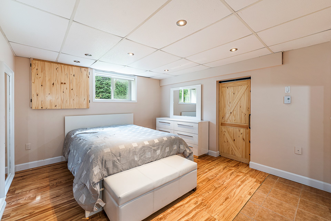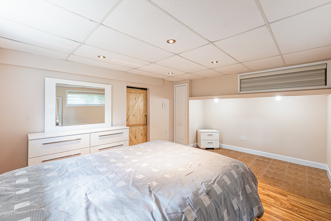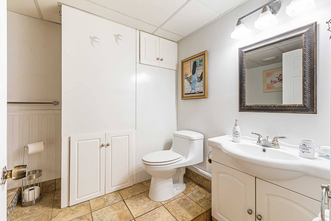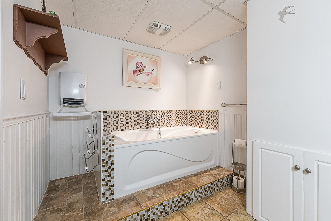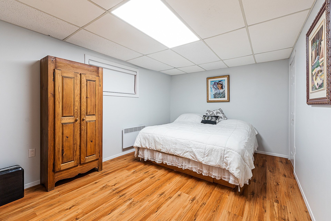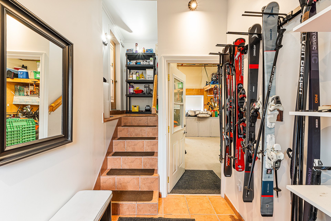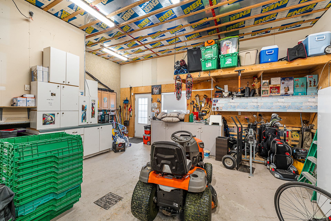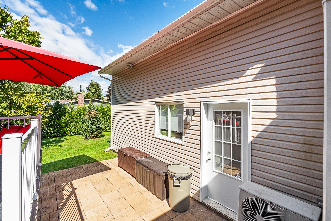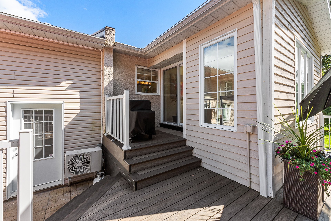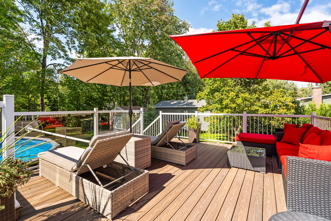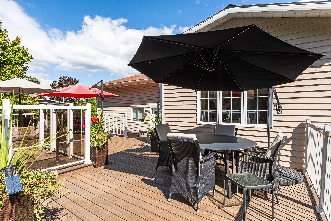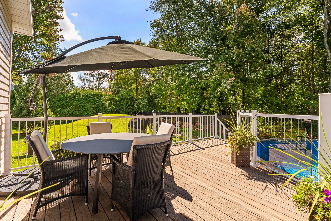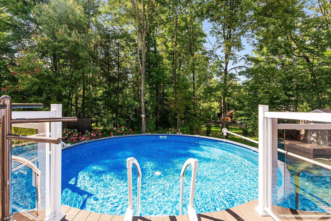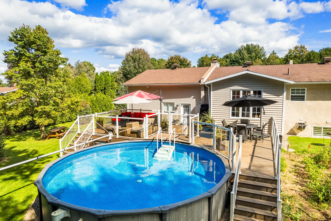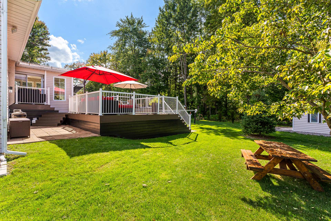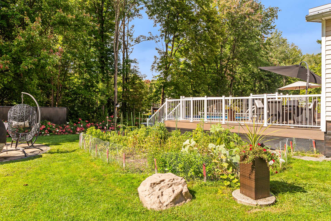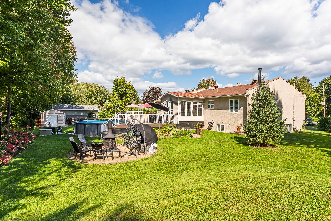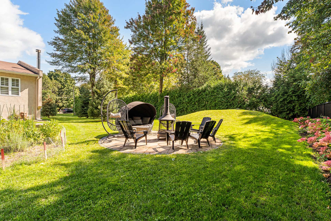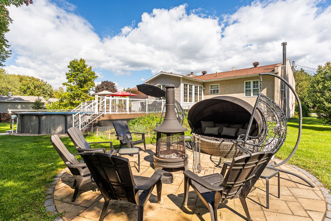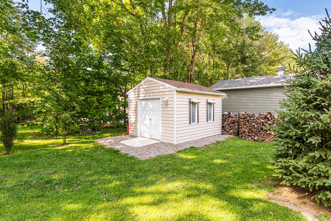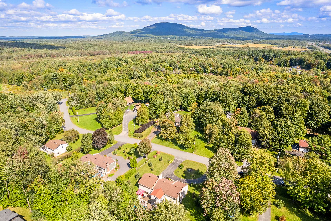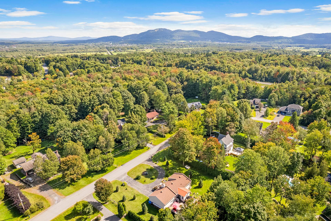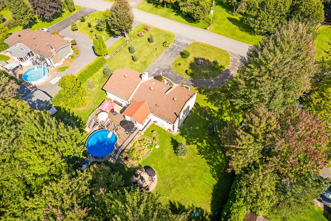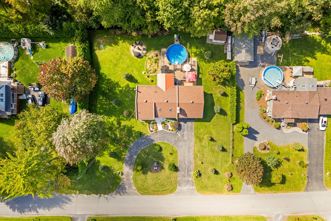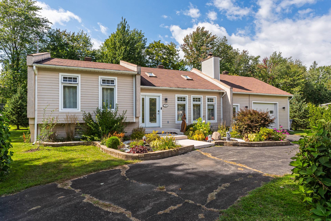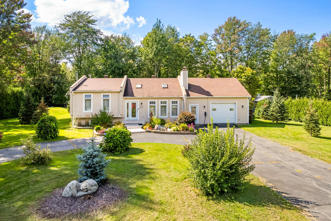Broker's Remark
*Just 5 minutes from Bromont and Highway 10* This property offers you 4 bedrooms, 2 bathrooms, a bright open living area with its 2 skylights, abundant windows, and a stunning cathedral ceiling in the living room. All situated in a highly sought-after neighborhood in Granby, known for its quiet, clean surroundings and spacious lots that create a rural ambiance. Additionally, the living room features a beautiful wood fireplace that makes the atmosphere incredibly comfortable. The attached garage, with its high ceilings and independent exit, will surely satisfy you! Visit quickly, contact us!
Addendum
Located in a peaceful and sought-after neighborhood of
Granby, this magnificent property offers you 4 bedrooms and
2 bathrooms that will charm you with its many assets and
unique character. From the moment you enter, you will be
welcomed by a warm and bright atmosphere thanks to its
cathedral ceiling and skylights, which bring beautiful
natural light throughout the house.
The living room invites you to relax with its wood-burning
fireplace, creating a cozy ambiance, perfect for winter
evenings with family or friends. The open kitchen and
dining room, connected to the living room, provide a
friendly space ideal for entertaining.
The lot of over 22,000 square feet is a true haven of
peace. You will find an above-ground heated pool installed
in 2020, perfect for enjoying sunny days, as well as an
outdoor fireplace to extend your evenings under the stars.
This large lot also offers a generous and private garden
space, with no neighbors at the back, ensuring absolute
tranquility.
Recently renovated, this home combines comfort and
functionality. It offers numerous practical storage spaces
and has 8 outdoor parking spaces, ideal for hosting your
guests or parking multiple vehicles. Whether you are a
gardening enthusiast or simply looking for a large outdoor
area, you will be delighted by the beauty and size of the
lot.
In addition to its interior and exterior assets, this
property enjoys a privileged location. You will be just
minutes away from all the amenities: grocery stores,
schools, parks, and shops. Furthermore, the ski station and
golf course in Bromont are just a few kilometers away,
offering a multitude of outdoor activities year-round.
This house is ideal for those seeking a spacious, bright,
and intimate living space while being close to nature and
urban services.
Come and discover this superb property that has everything
to please! A visit will convince you that this house is
yours.
The compliance of the window in the 4th bedroom in the
basement must be validated by the BUYER.
Please note that the septic system is designed for 3
bedrooms.
Visit quickly, contact us!

