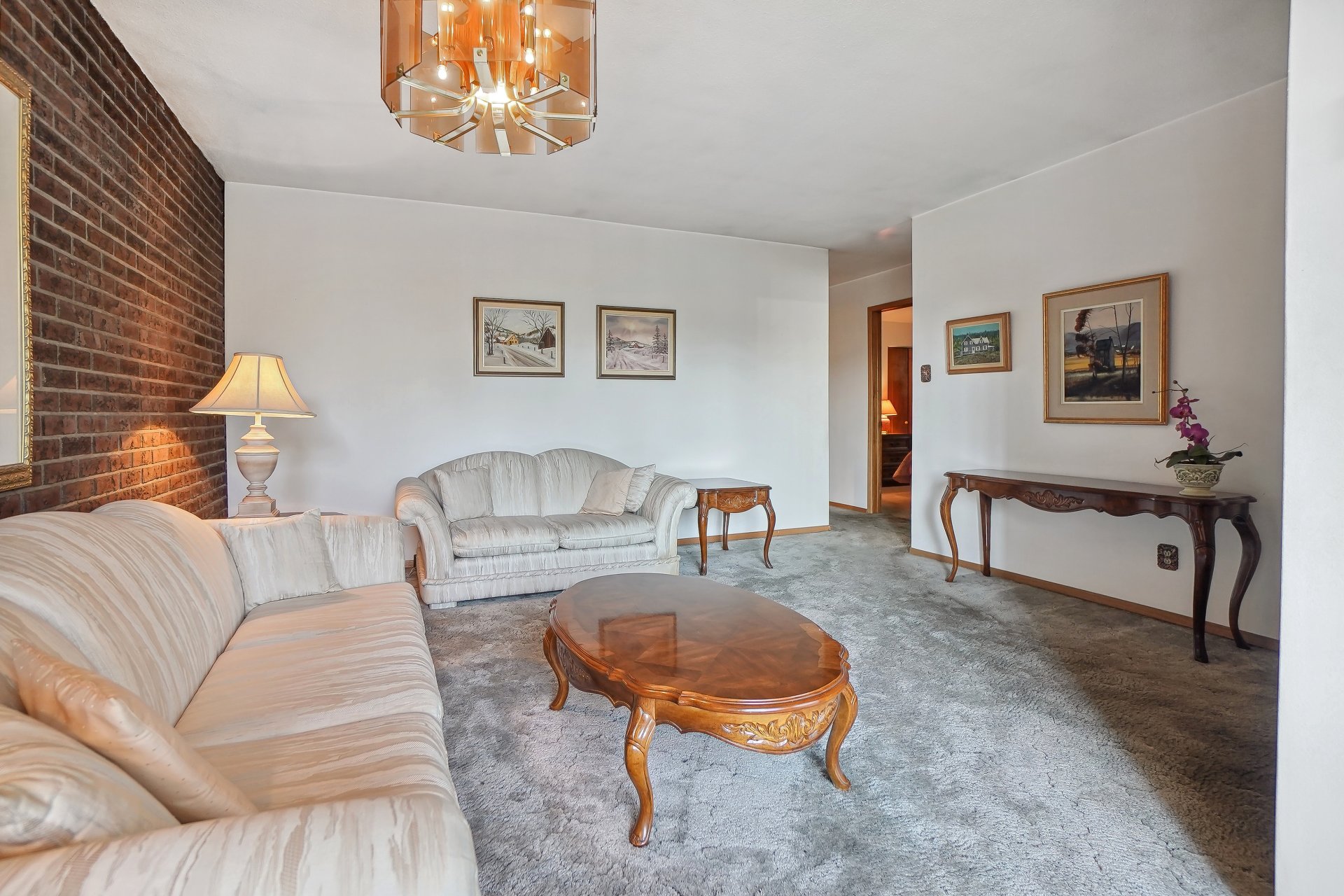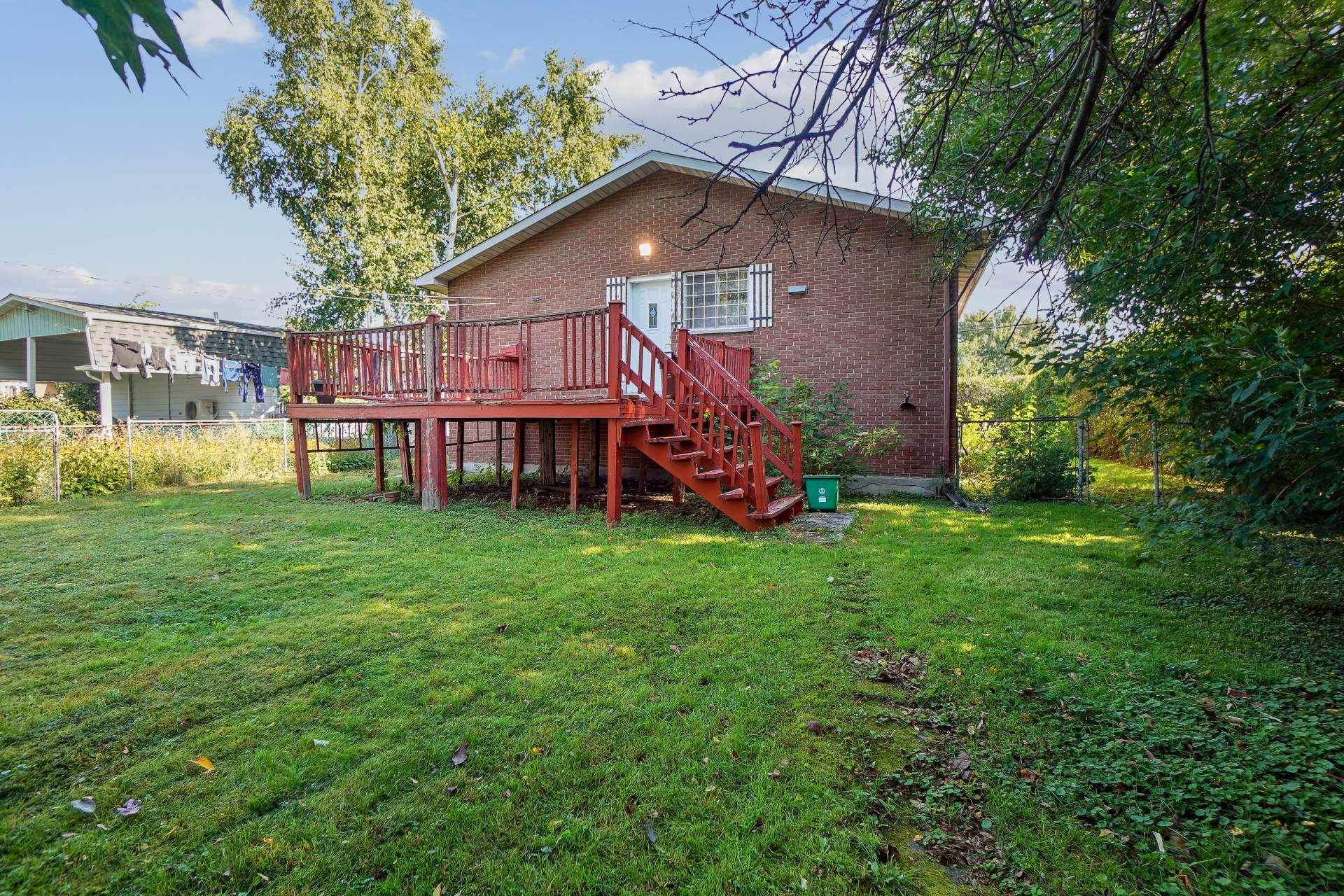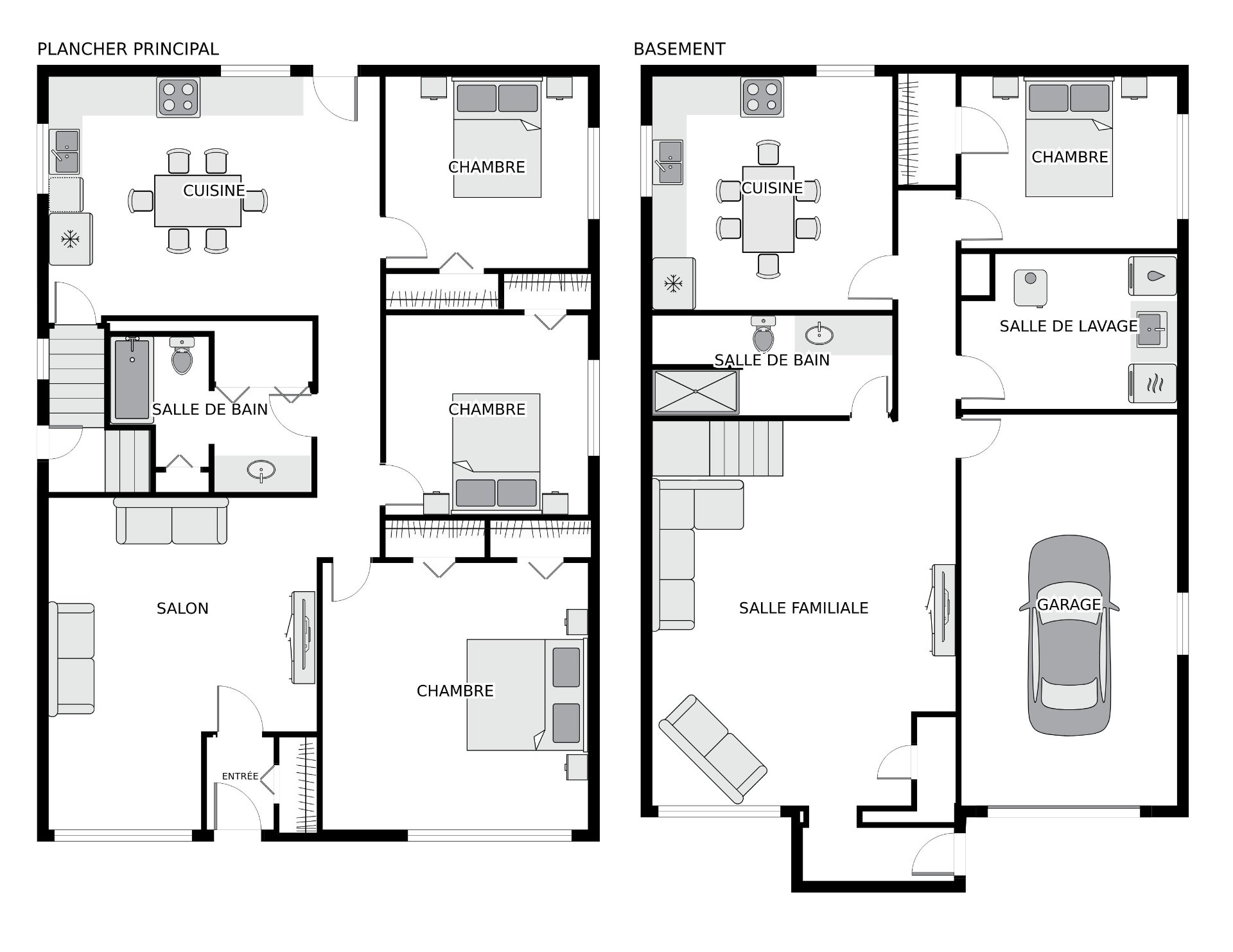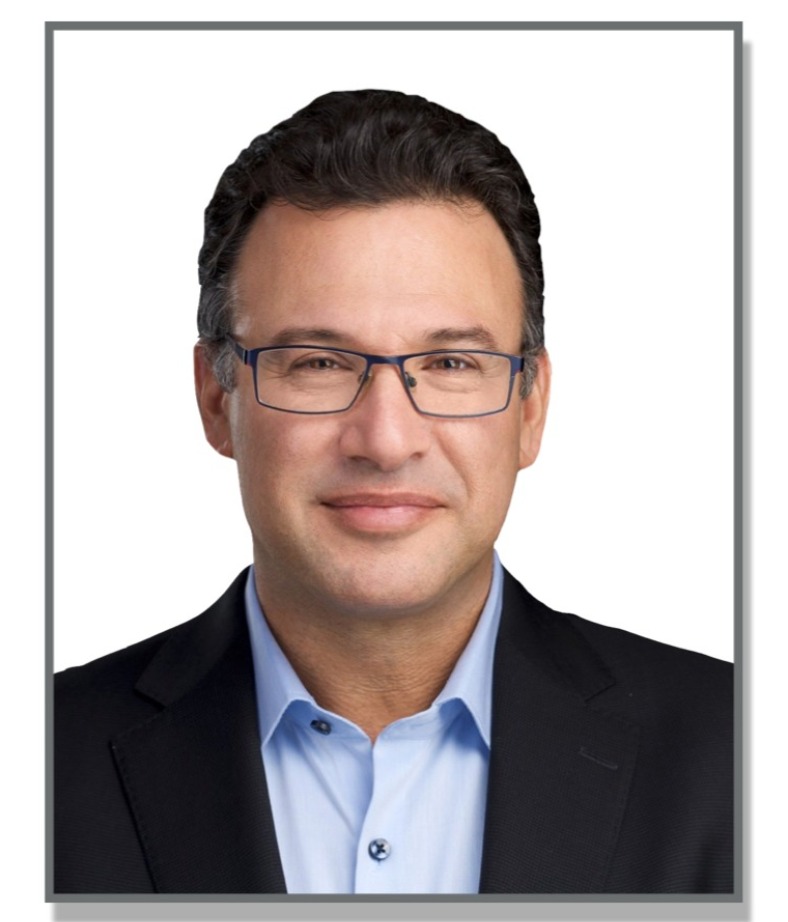- Follow Us:
- 438-387-5743
Broker's Remark
Charming 3+1 bedroom bungalow with single garage offers great opportunity for those looking to make it their own. While the home needs updates and renovations, the solid construction provides a great foundation. With a private entrance to the fully finished basement complete with bedroom, bathroom and kitchen, this home is perfect for extended families, in-law suite, or adult children seeking some independence. Beyond its multi-generational possibilities, this property is equally suited for a family looking for space to grow. There's room for everyone, and with a little investment, it can be transformed into a perfect home for years to come.
Addendum
INCLUDED
2 Refrigerators (main level and basement), 2 stoves (main level and basement), dishwasher, blinds and curtains, deep freezer in the basement, washer and dryer.
EXCLUDED
Stand up freezer in basement
| BUILDING | |
|---|---|
| Type | Bungalow |
| Style | Detached |
| Dimensions | 0x0 |
| Lot Size | 7,800 PC |
| Floors | 0 |
| Year Constructed | 1971 |
| EVALUATION | |
|---|---|
| Year | 2024 |
| Lot | $ 235,900 |
| Building | $ 191,700 |
| Total | $ 427,600 |
| EXPENSES | |
|---|---|
| Energy cost | $ 3067 / year |
| Municipal Taxes (2024) | $ 3798 / year |
| School taxes (2024) | $ 369 / year |
| ROOM DETAILS | |||
|---|---|---|---|
| Room | Dimensions | Level | Flooring |
| Other | 4.11 x 3.8 P | Ground Floor | Linoleum |
| Living room | 17.9 x 14.6 P | Ground Floor | Carpet |
| Kitchen | 18.3 x 12.10 P | Ground Floor | Linoleum |
| Primary bedroom | 14.9 x 14.2 P | Ground Floor | Carpet |
| Bedroom | 11.3 x 10.9 P | Ground Floor | Carpet |
| Bedroom | 11.4 x 10.1 P | Ground Floor | Carpet |
| Bathroom | 11.0 x 7.4 P | Ground Floor | Linoleum |
| Family room | 20.11 x 17.5 P | Basement | Linoleum |
| Kitchen | 13.11 x 12.9 P | Basement | Linoleum |
| Bedroom | 11.9 x 9.4 P | Basement | Linoleum |
| Bathroom | 10.7 x 4.10 P | Basement | Linoleum |
| Laundry room | 11.8 x 8.1 P | Basement | Concrete |
| Other | 7.10 x 3.0 P | Basement | Linoleum |
| CHARACTERISTICS | |
|---|---|
| Cupboard | Wood |
| Heating system | Electric baseboard units |
| Water supply | Municipality |
| Heating energy | Electricity |
| Foundation | Poured concrete |
| Garage | Fitted, Single width |
| Rental appliances | Water heater |
| Siding | Brick |
| Proximity | Highway, Park - green area, Elementary school, High school, Bicycle path, Daycare centre, Réseau Express Métropolitain (REM) |
| Basement | 6 feet and over, Finished basement, Separate entrance |
| Parking | Outdoor, Garage |
| Sewage system | Municipal sewer |
| Roofing | Asphalt shingles |
| Zoning | Residential |
| Driveway | Asphalt |
marital
age
household income
Age of Immigration
common languages
education
ownership
Gender
construction date
Occupied Dwellings
employment
transportation to work
work location
| BUILDING | |
|---|---|
| Type | Bungalow |
| Style | Detached |
| Dimensions | 0x0 |
| Lot Size | 7,800 PC |
| Floors | 0 |
| Year Constructed | 1971 |
| EVALUATION | |
|---|---|
| Year | 2024 |
| Lot | $ 235,900 |
| Building | $ 191,700 |
| Total | $ 427,600 |
| EXPENSES | |
|---|---|
| Energy cost | $ 3067 / year |
| Municipal Taxes (2024) | $ 3798 / year |
| School taxes (2024) | $ 369 / year |




























