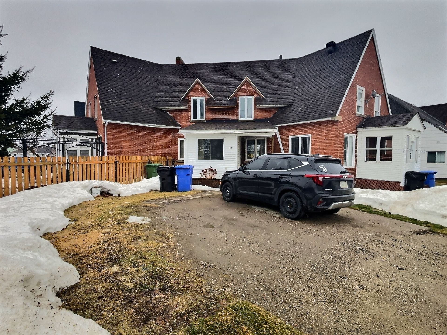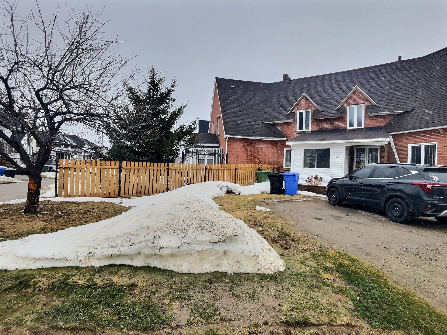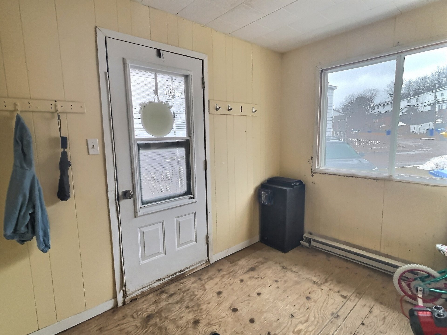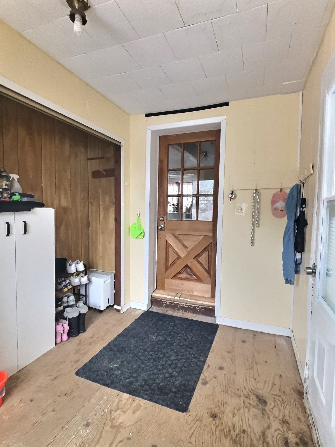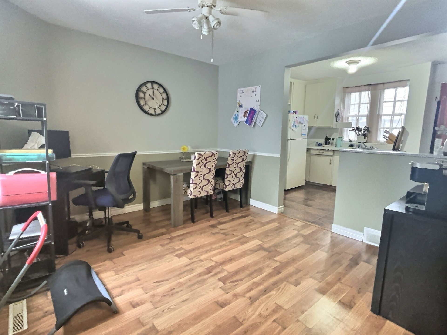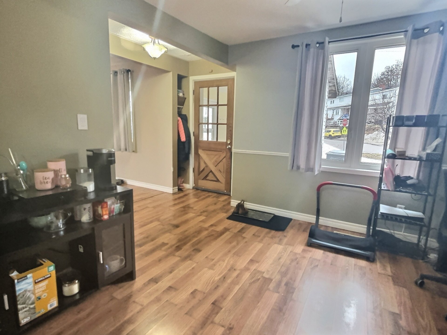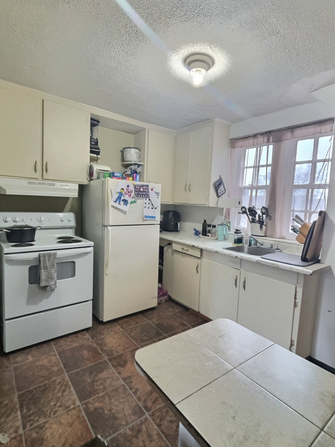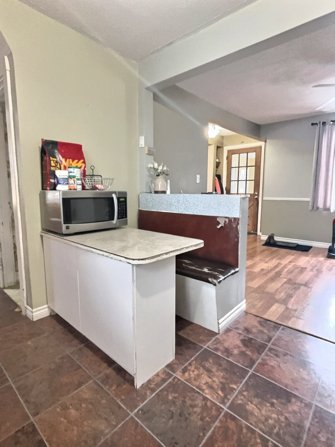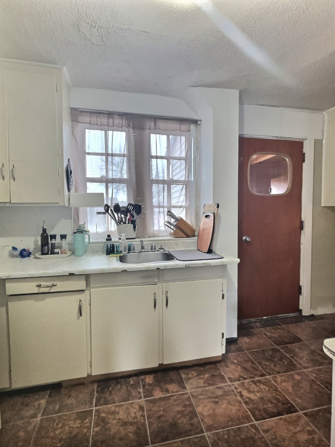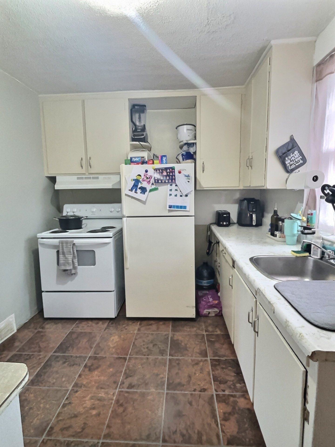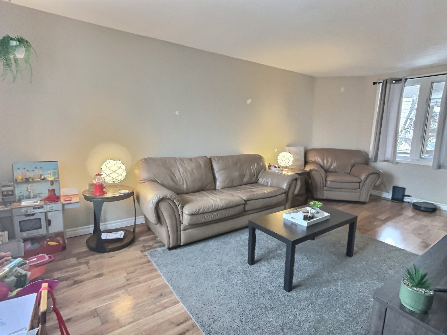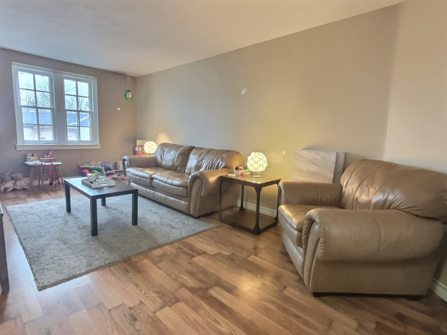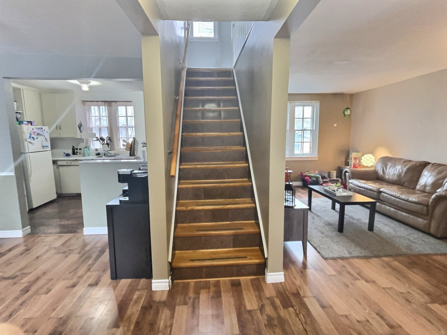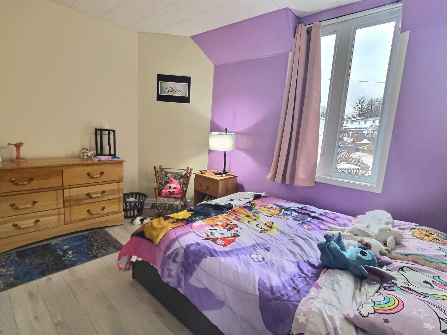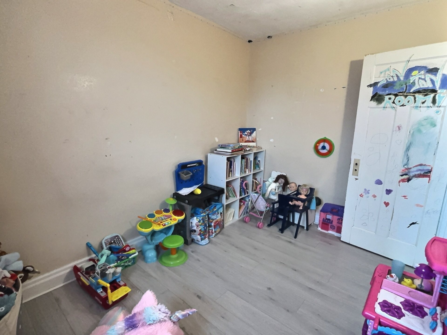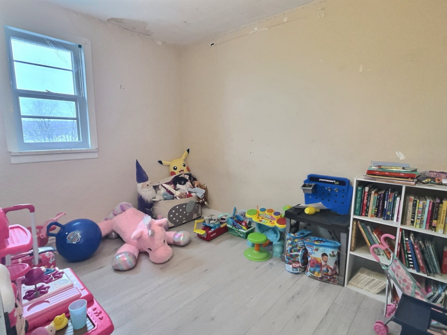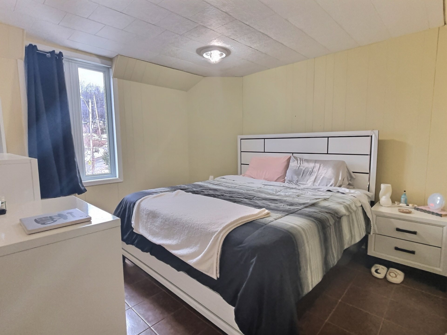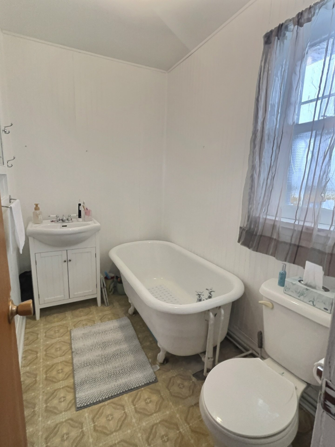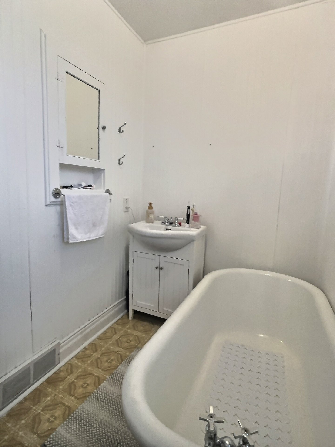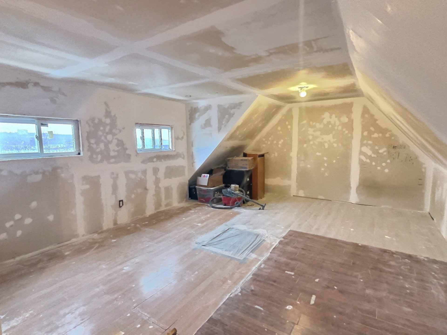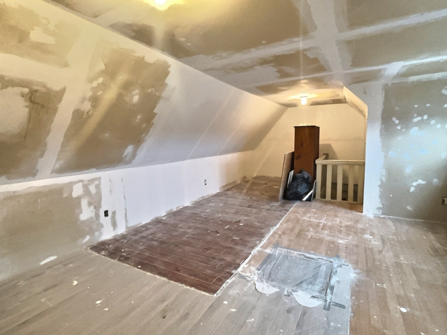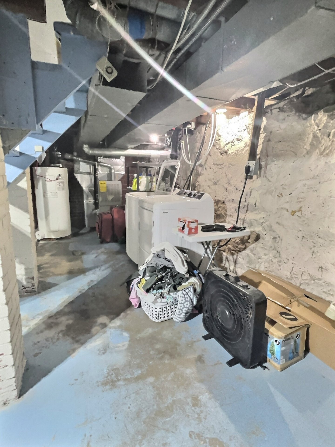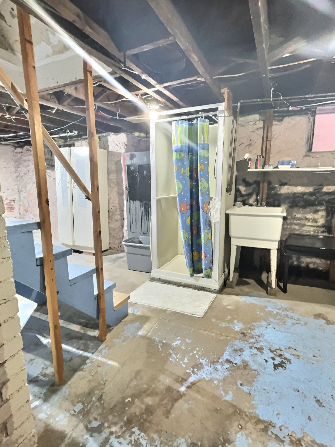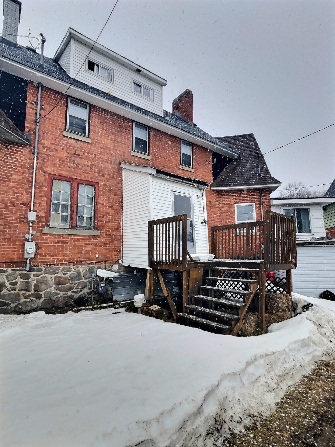- Follow Us:
- 438-387-5743
Broker's Remark
We have a home for you to discover and customize to your liking! Located in the heart of Témiscaming, this townhouse, with two parking spaces, offers a functional space with three bedrooms and the possibility of adding a fourth to suit your needs. Its location is a real asset: close to the hospital, school, and park, it allows for a practical and accessible daily life. A home that's simply waiting to be personalized to reveal its full potential! Come visit and imagine the possibilities open to you.
Addendum
INCLUDED
3 bins (compost, recycling, garbage), fixed lights, rods, curtains, refrigerator, stove, washer, dryer,
EXCLUDED
Furnitures and belongings of the sellers
Loading...
| BUILDING | |
|---|---|
| Type | Two or more storey |
| Style | Attached |
| Dimensions | 5.68x8.5 M |
| Lot Size | 245 MC |
| Floors | 0 |
| Year Constructed | 1925 |
| EVALUATION | |
|---|---|
| Year | 2023 |
| Lot | $ 3,700 |
| Building | $ 71,200 |
| Total | $ 74,900 |
| EXPENSES | |
|---|---|
| Energy cost | $ 1490 / year |
| Municipal Taxes (2025) | $ 1615 / year |
| School taxes (2025) | $ 11 / year |
| ROOM DETAILS | |||
|---|---|---|---|
| Room | Dimensions | Level | Flooring |
| Hallway | 2.82 x 3.62 M | Ground Floor | Other |
| Living room | 5.94 x 3.22 M | Ground Floor | Floating floor |
| Kitchen | 2.61 x 3.53 M | Ground Floor | Tiles |
| Dining room | 3.51 x 3.17 M | Ground Floor | Floating floor |
| Hallway | 2.29 x 1.76 M | Ground Floor | Other |
| Bedroom | 2.44 x 3.54 M | 2nd Floor | Floating floor |
| Bedroom | 3.39 x 2.30 M | 2nd Floor | Floating floor |
| Bedroom | 3.51 x 3.32 M | 2nd Floor | Tiles |
| Bathroom | 1.54 x 2.38 M | 2nd Floor | Flexible floor coverings |
| Family room | 4.35 x 7.83 M | 3rd Floor | Floating floor |
| Laundry room | 5.24 x 7.97 M | Basement | Concrete |
| CHARACTERISTICS | |
|---|---|
| Heating system | Air circulation |
| Water supply | Municipality |
| Heating energy | Natural gas |
| Windows | Wood, PVC |
| Foundation | Stone |
| Siding | Vinyl |
| Distinctive features | Street corner |
| Proximity | Hospital, Park - green area, Elementary school, High school, Snowmobile trail |
| Basement | 6 feet and over, Partially finished |
| Parking | Outdoor |
| Sewage system | Municipal sewer |
| Roofing | Asphalt shingles |
| Topography | Flat |
| Zoning | Residential |
marital
age
household income
Age of Immigration
common languages
education
ownership
Gender
construction date
Occupied Dwellings
employment
transportation to work
work location
| BUILDING | |
|---|---|
| Type | Two or more storey |
| Style | Attached |
| Dimensions | 5.68x8.5 M |
| Lot Size | 245 MC |
| Floors | 0 |
| Year Constructed | 1925 |
| EVALUATION | |
|---|---|
| Year | 2023 |
| Lot | $ 3,700 |
| Building | $ 71,200 |
| Total | $ 74,900 |
| EXPENSES | |
|---|---|
| Energy cost | $ 1490 / year |
| Municipal Taxes (2025) | $ 1615 / year |
| School taxes (2025) | $ 11 / year |

