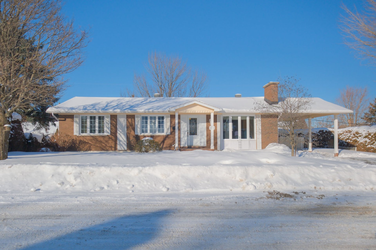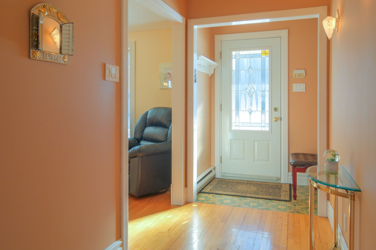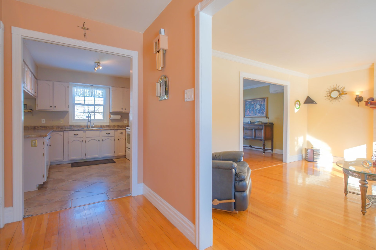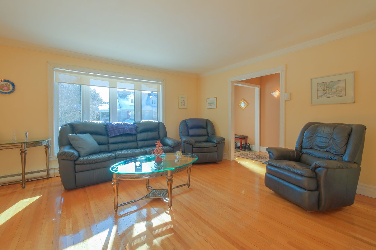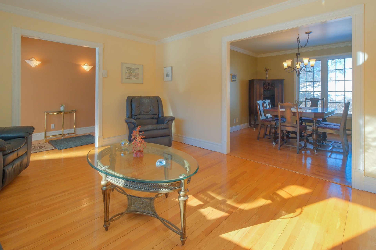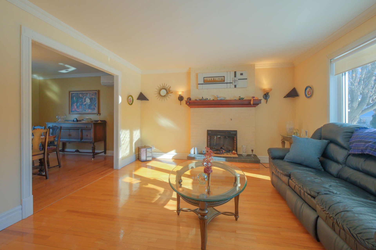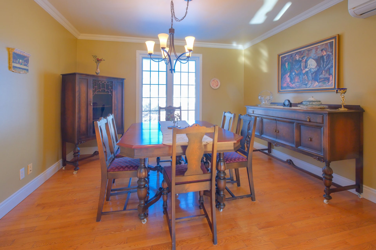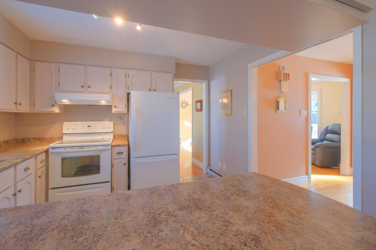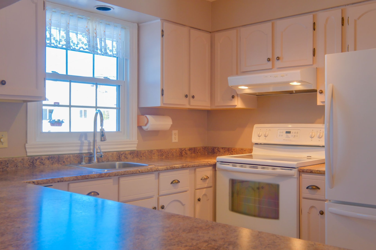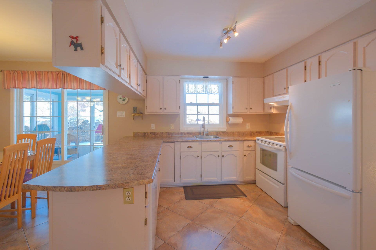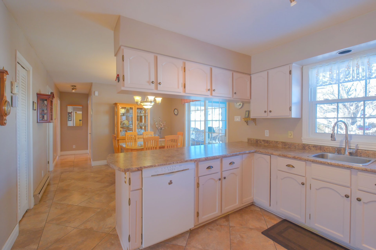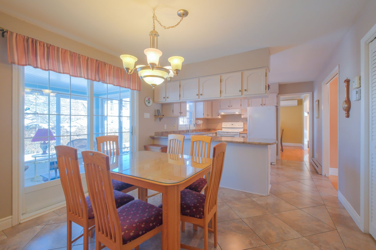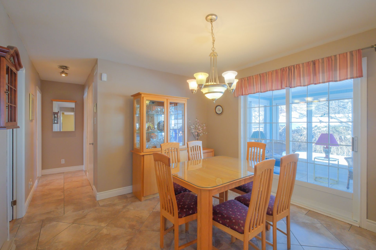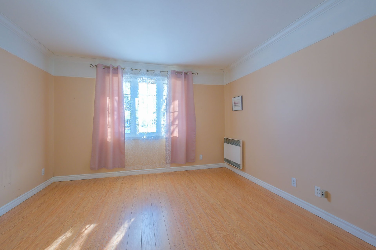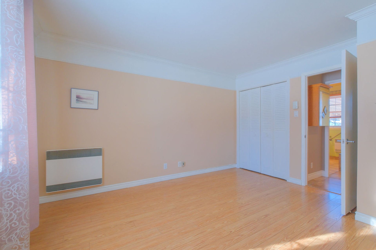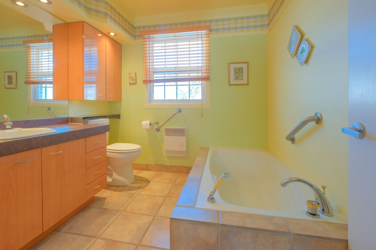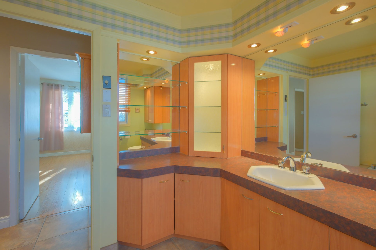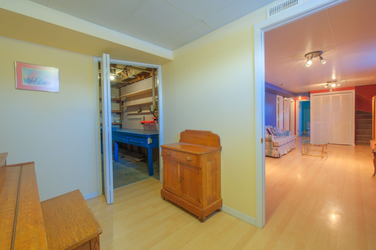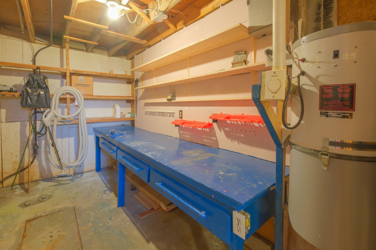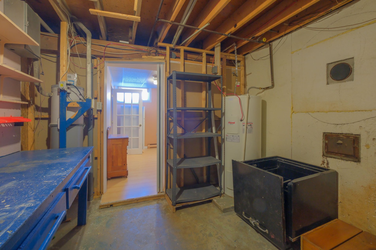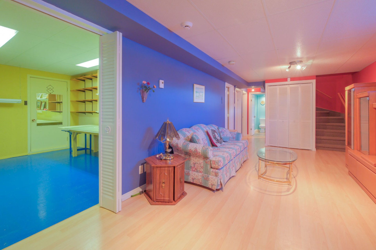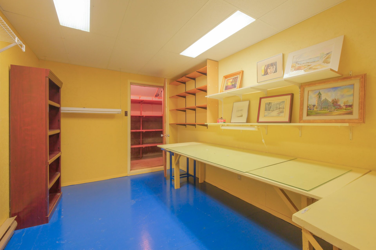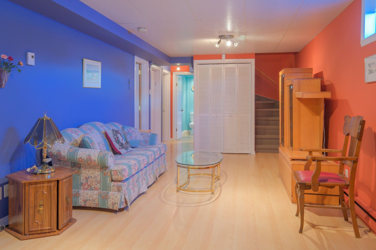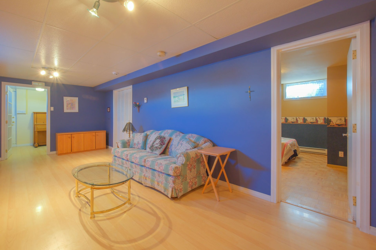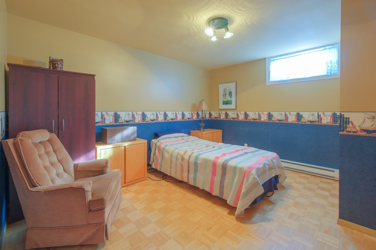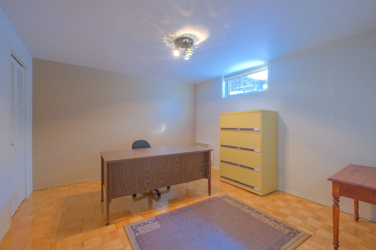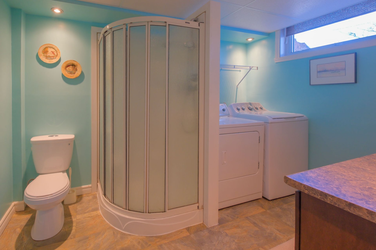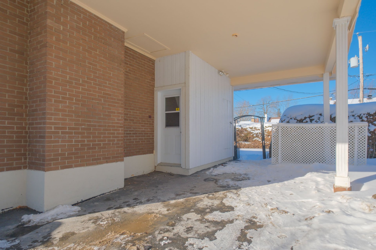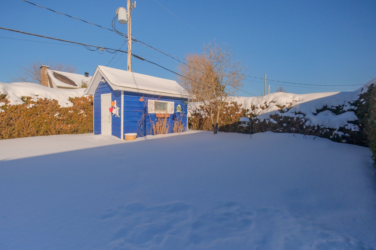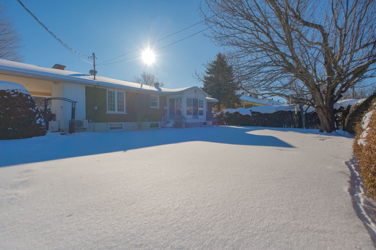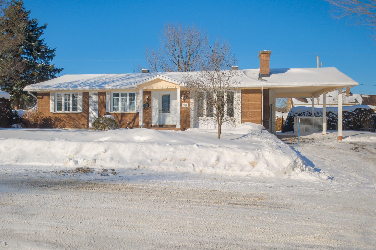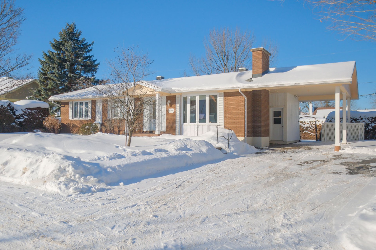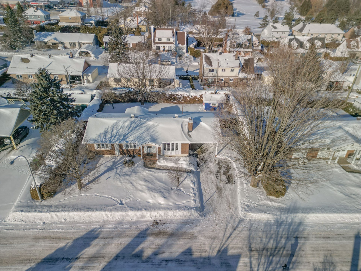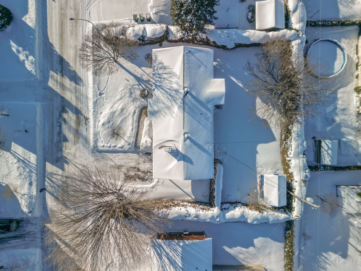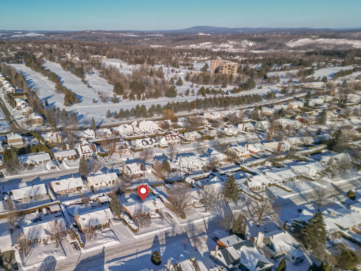- Follow Us:
- 438-387-5743
Broker's Remark
Discover this beautiful home at 2335 Rue O'Neil, offering a peaceful and welcoming living environment. With its bright spaces and large lot, it's perfect for a family seeking comfort. The basement features a separate entrance and a great opportunity for customization, including the possibility of adding a fourth bedroom by upgrading the window. Located in a sought-after neighborhood, close to services, schools, and parks. A rare opportunity not to be missed!
Addendum
Loading...
| BUILDING | |
|---|---|
| Type | Bungalow |
| Style | Detached |
| Dimensions | 7.96x14.64 M |
| Lot Size | 794 MC |
| Floors | 0 |
| Year Constructed | 1972 |
| EVALUATION | |
|---|---|
| Year | 2025 |
| Lot | $ 170,400 |
| Building | $ 306,800 |
| Total | $ 477,200 |
| EXPENSES | |
|---|---|
| Municipal Taxes (2025) | $ 3705 / year |
| School taxes (2024) | $ 247 / year |
| ROOM DETAILS | |||
|---|---|---|---|
| Room | Dimensions | Level | Flooring |
| Hallway | 12.10 x 5.0 P | Ground Floor | Wood |
| Living room | 16.0 x 13.0 P | Ground Floor | Wood |
| Dining room | 12.2 x 11.2 P | Ground Floor | Wood |
| Kitchen | 10.5 x 11.2 P | Ground Floor | Ceramic tiles |
| Dining room | 10.6 x 11.2 P | Ground Floor | Ceramic tiles |
| Solarium | 7.4 x 10.7 P | Ground Floor | Ceramic tiles |
| Primary bedroom | 12.0 x 13.0 P | Ground Floor | Floating floor |
| Bedroom | 10.7 x 12.5 P | Ground Floor | Floating floor |
| Bathroom | 7.10 x 7.11 P | Ground Floor | Ceramic tiles |
| Family room | 22.10 x 10.10 P | Basement | Wood |
| Bedroom | 12.7 x 10.6 P | Basement | Wood |
| Home office | 11.5 x 12.6 P | Basement | Wood |
| Workshop | 8.10 x 12.7 P | Basement | Other |
| Other | 13.0 x 10.6 P | Basement | Concrete |
| Hallway | 11.11 x 7.11 P | Basement | Floating floor |
| CHARACTERISTICS | |
|---|---|
| Carport | Attached |
| Driveway | Double width or more, Asphalt |
| Landscaping | Land / Yard lined with hedges |
| Cupboard | Wood |
| Heating system | Space heating baseboards, Electric baseboard units, Radiant |
| Water supply | Municipality |
| Heating energy | Electricity |
| Windows | PVC |
| Foundation | Poured concrete |
| Siding | Brick |
| Proximity | Highway, Golf, Park - green area, Elementary school, Public transport, Daycare centre |
| Basement | 6 feet and over, Finished basement, Separate entrance |
| Parking | In carport, Outdoor |
| Sewage system | Municipal sewer |
| Window type | Sliding, Crank handle |
| Roofing | Asphalt shingles |
| Topography | Flat |
| Zoning | Residential |
marital
age
household income
Age of Immigration
common languages
education
ownership
Gender
construction date
Occupied Dwellings
employment
transportation to work
work location
| BUILDING | |
|---|---|
| Type | Bungalow |
| Style | Detached |
| Dimensions | 7.96x14.64 M |
| Lot Size | 794 MC |
| Floors | 0 |
| Year Constructed | 1972 |
| EVALUATION | |
|---|---|
| Year | 2025 |
| Lot | $ 170,400 |
| Building | $ 306,800 |
| Total | $ 477,200 |
| EXPENSES | |
|---|---|
| Municipal Taxes (2025) | $ 3705 / year |
| School taxes (2024) | $ 247 / year |

