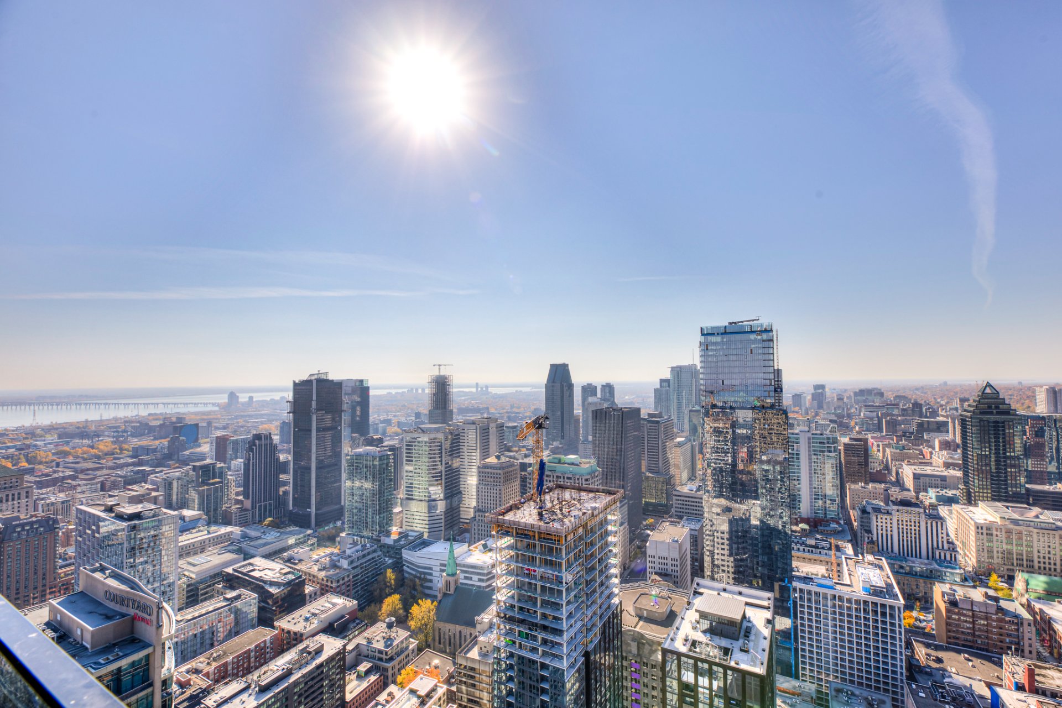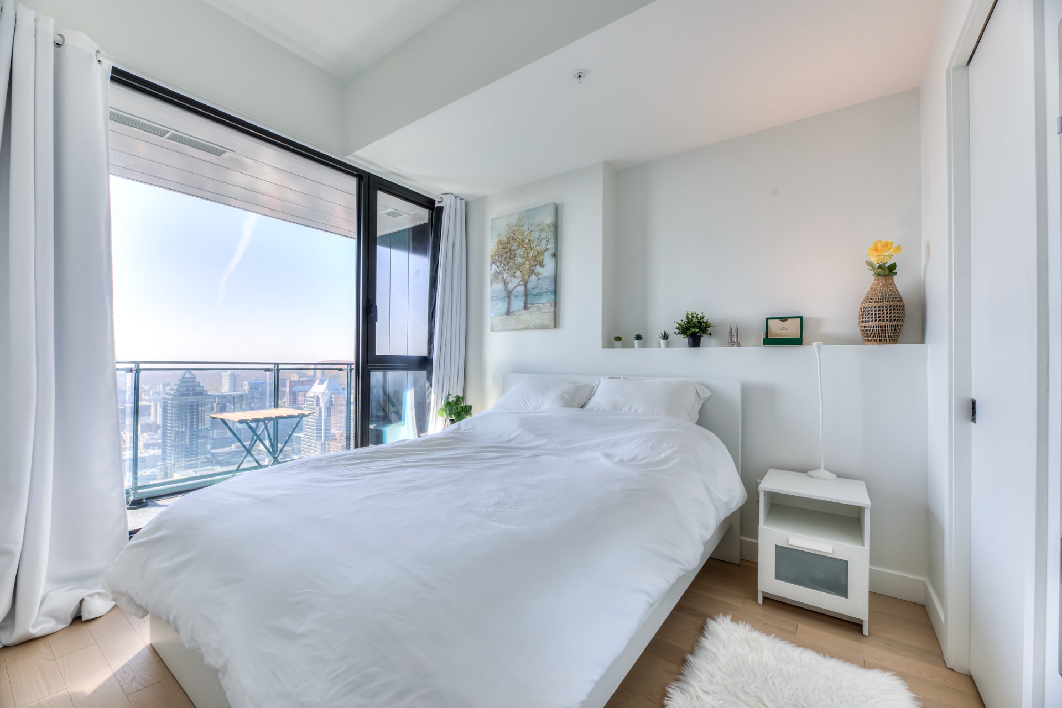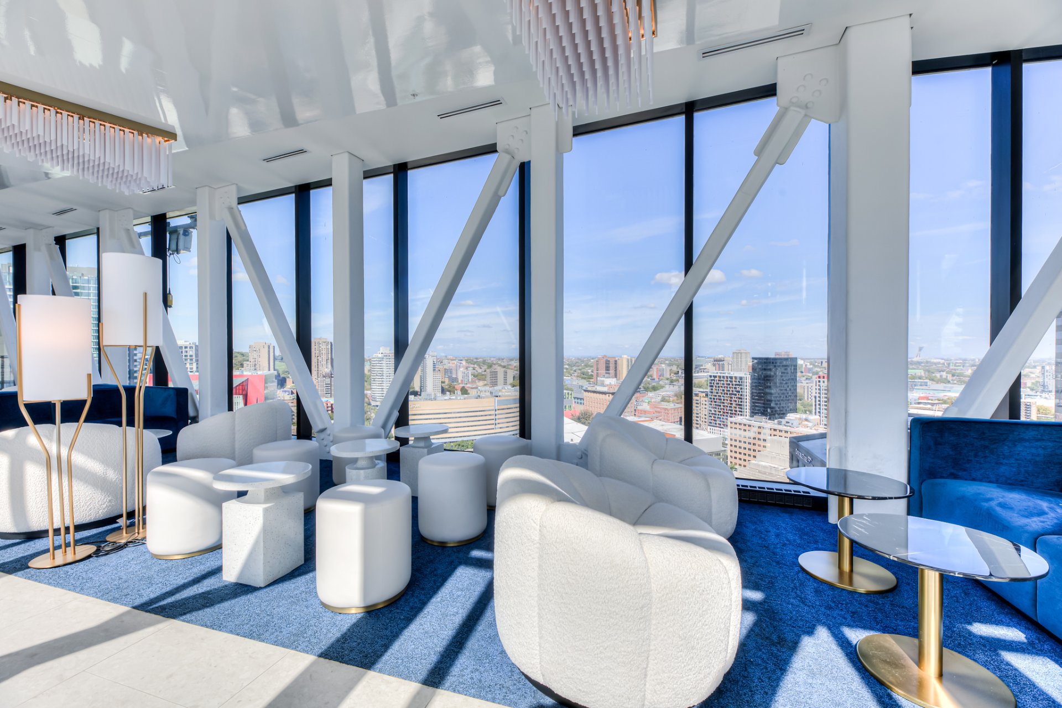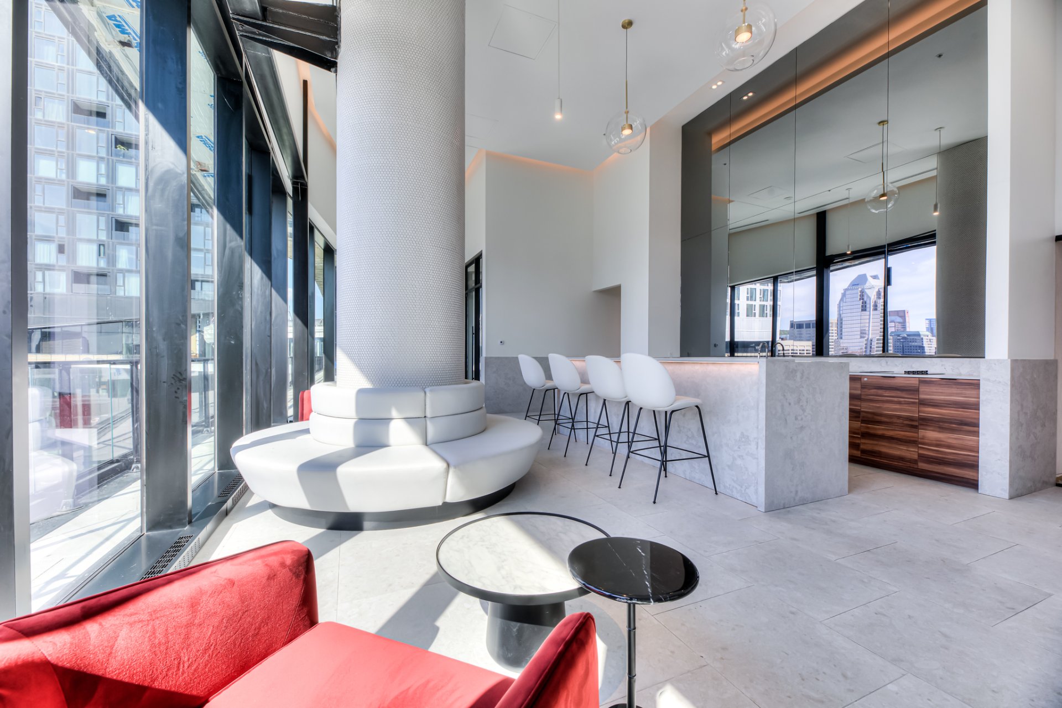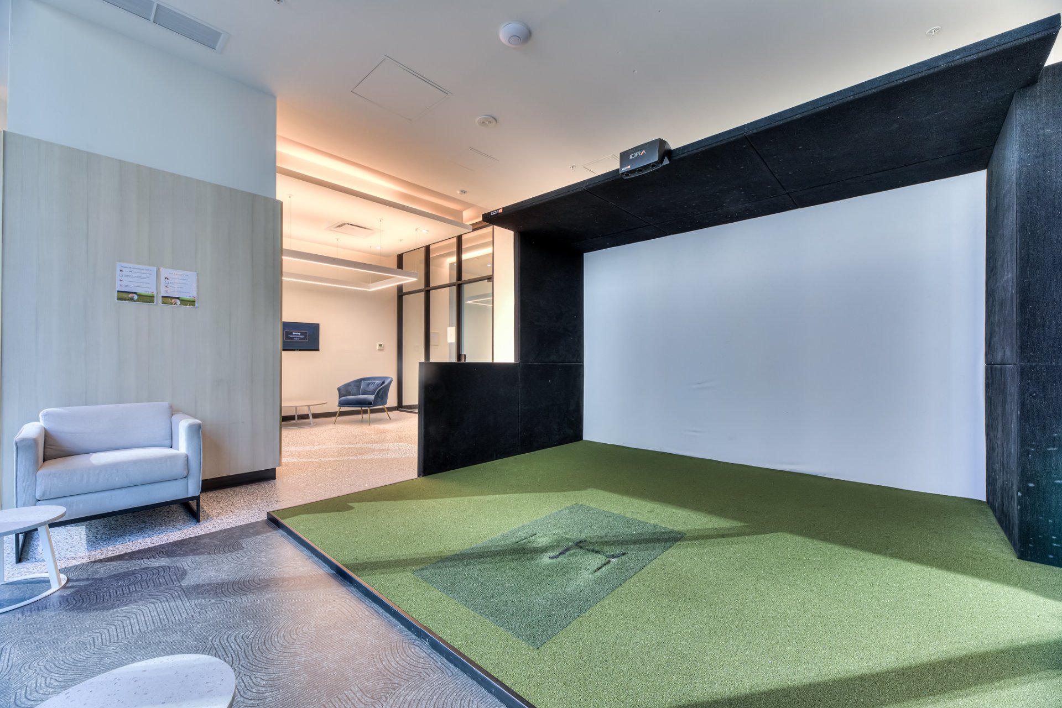Broker's Remark
Magnificent condo on the 58th floor of the luxurious Projet Maestria 2, Fully furnished unit, ready to move in. Breathtaking view of the entire city. Numerous high-end amenities are included in the building, including a 26th-floor walkway, gym, indoor pool, outdoor pool, spa, golf simulator, poker room, movie theater, terrace, sky lounge, children's playroom and many common areas. Don't miss your chance to make this urban oasis your home, where all the amenities and dynamic energy of the Quartier des Spectacles converge to create an incomparable lifestyle.
Addendum
Welcome to Maestria 2!
Discover this dazzling unit on the 58th floor of Montreal's
Maestria Tower, offering breathtaking panoramic views of
the city, the St. Laurent River and Mount Royal.
This emblematic building, characterized by its modern and
exclusive architecture featuring a walkway on the 26th
floor and its ideal location in the heart of the
entertainment district, boasts luxurious common spaces,
including a majestic lobby, a fully equipped gym, inviting
lounges, a heated semi-Olympic pool, a spa, a children's
playroom, a poker room, a home cinema, a golf simulator and
much more!
The unit itself features floor-to-ceiling windows flooding
the space with natural light and giving way to exceptional,
unobstructed views of the entire city.
Don't miss this unique opportunity to live in one of
Montreal's most beautiful addresses.
Enjoy a fully furnished unit offering absolute comfort.
Don't miss your chance to make this urban oasis your home,
where all the amenities and dynamic energy of the Quartier
des Spectacles converge to create an incomparable lifestyle.
Tenant insurance ($2M liability coverage) and moving
expenses required by the syndicate. No pets, non-smoking,
including vaping and cannabis.
-Conditional on credit report check and consent form to
verify payment habits, references if necessary (at tenant's
expense) to landlord's satisfaction.
-The tenant is not permitted to sublet in any manner or
transfer a lease without the written permission of the
landlord.
INCLUDED
Fully furnished: Bed, mattress, dining table, sofa, coffee table, television, desk
EXCLUDED
Heating, electricity, internet, Tenant Insurance ($2M)

