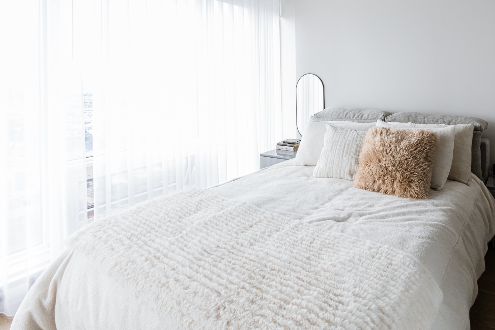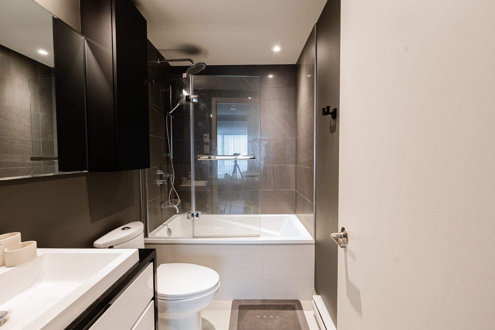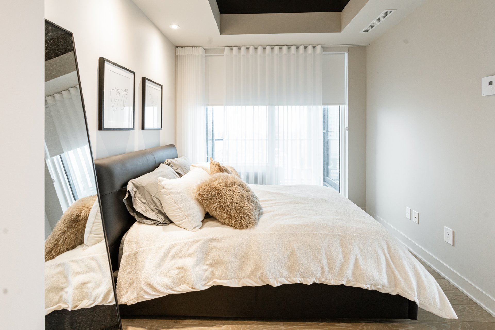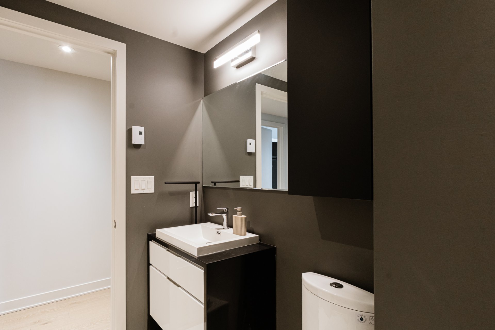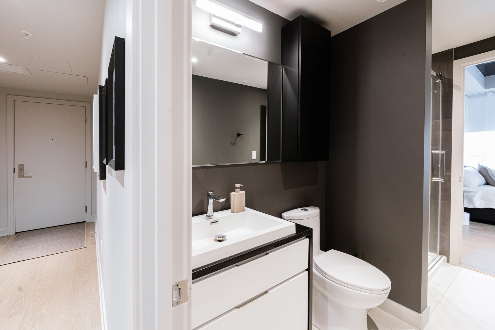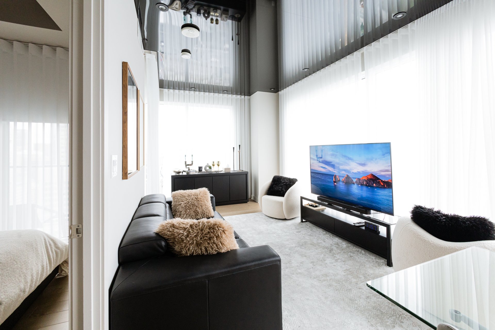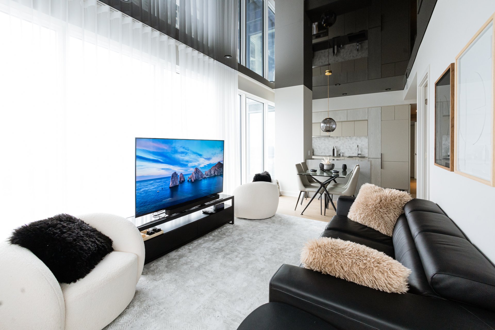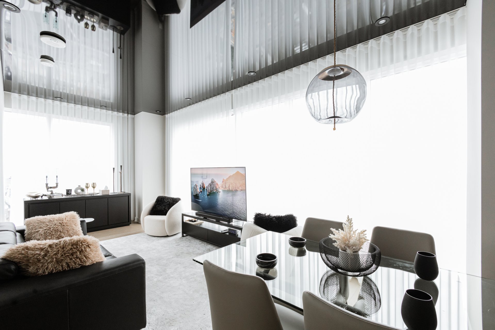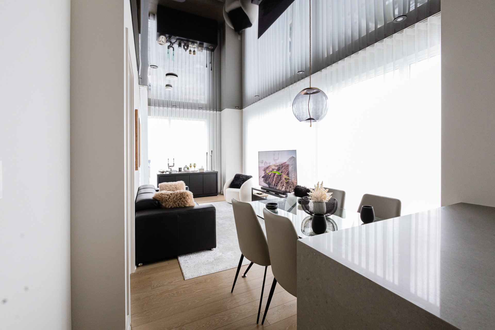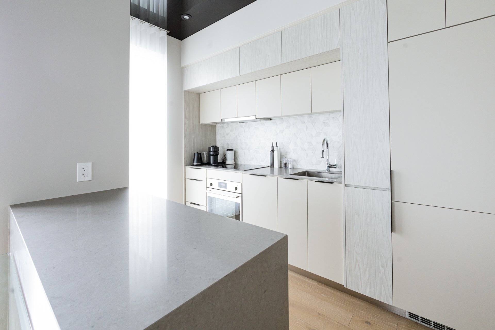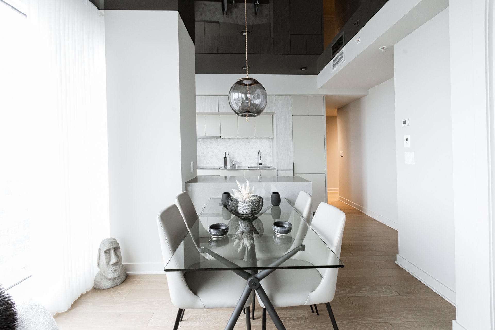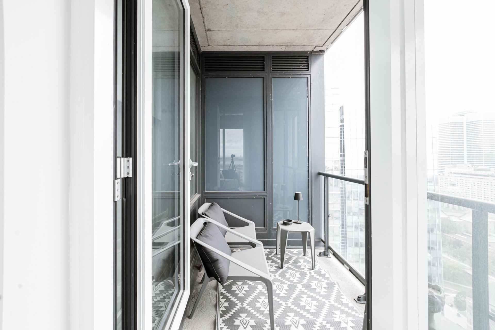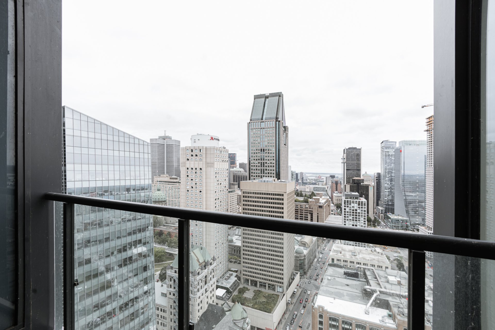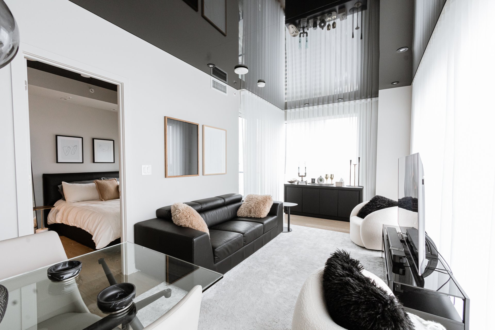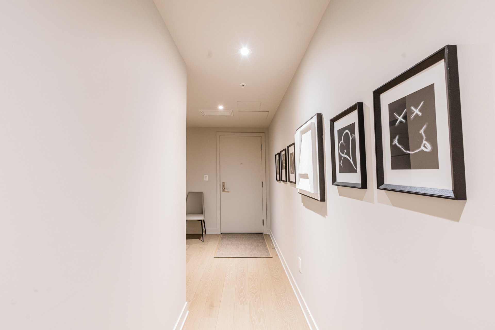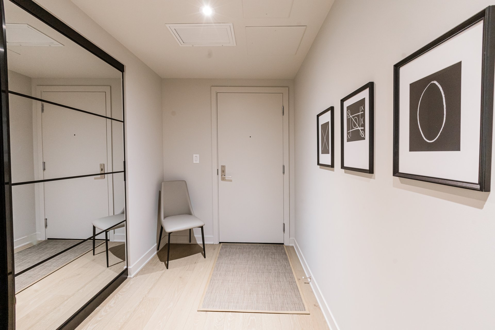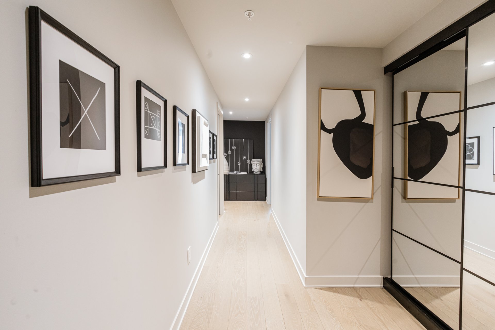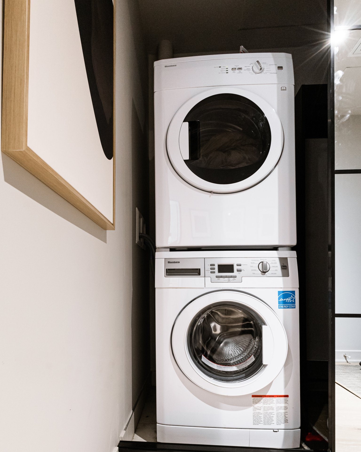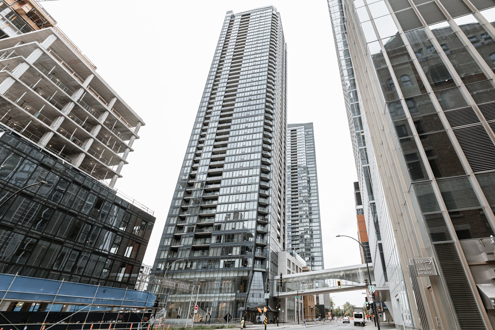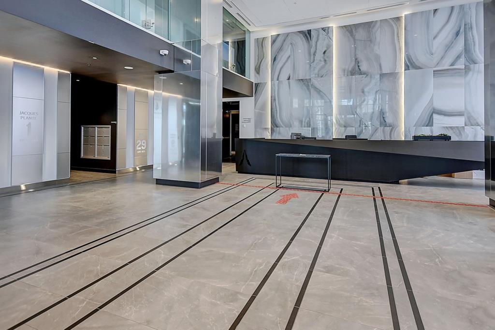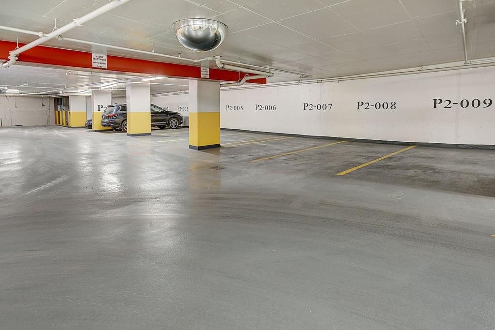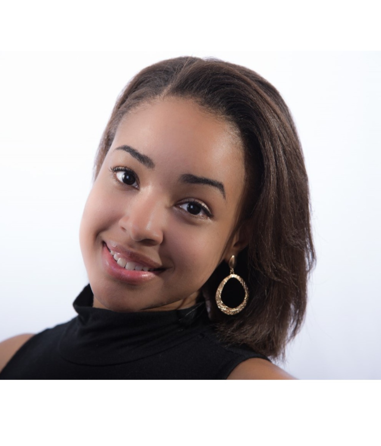Broker's Remark
Addendum
Welcome to Tour des Canadiens, where luxury meets
convenience! This stunning fully furnished condo on the
39th floor offers breathtaking views of the city skyline.
With 2 bedrooms and 2 full bathrooms, this unit is designed
for comfort and style.
Just bring your personal belongings--everything is included!
Living in this prestigious building means enjoying 5-star
amenities:
-24/7 security for peace of mind
-Relax in the pool, unwind in the spa, or stay fit at the
state-of-the-art gym
-Entertain in the game room or on the outdoor terrace with
BBQs
-Access the exclusive Sky Lounge on the 54th floor
-Direct indoor access to the Bell Center, as well as
Montreal's extensive underground network of shops and
restaurants
This is luxury living at its finest in the heart of
downtown Montreal. Don't miss your chance to call this
extraordinary condo home!
Before signing the lease, the lessee shall provide, to the
full satisfaction of the lessor, the following:
-Proof of employment
-Proof of salary
-A credit/background check will be at the cost of the
lessee . The amount is returned to the lessee if the
investigation is satisfactory.
-Non-smoking unit, including cannabis, or vaping
-No animals, no pets
-No AirBnb and/or Sub-letting
-No short-term rentals
-The lessee shall read, agree and sign the rules of the
building
-The lessee shall obtain insurance with a 2M$ civil
liability, valid for the full duration of the stay
-The lessee shall return the unit in the same condition as
when the tenant took possession. No modification can be
carried out without the approval of the lessor
**-Minimum 32 days rental**
-The lessee agrees to vacate the condo on or before April
28th 2025.
INCLUDED
Washer, dryer, fridge, stove, microwave, dishes, cutlery, coffee machine, bedding. Fully Furnished.
EXCLUDED
Insurance, cable, moving costs requested by the syndicate.

