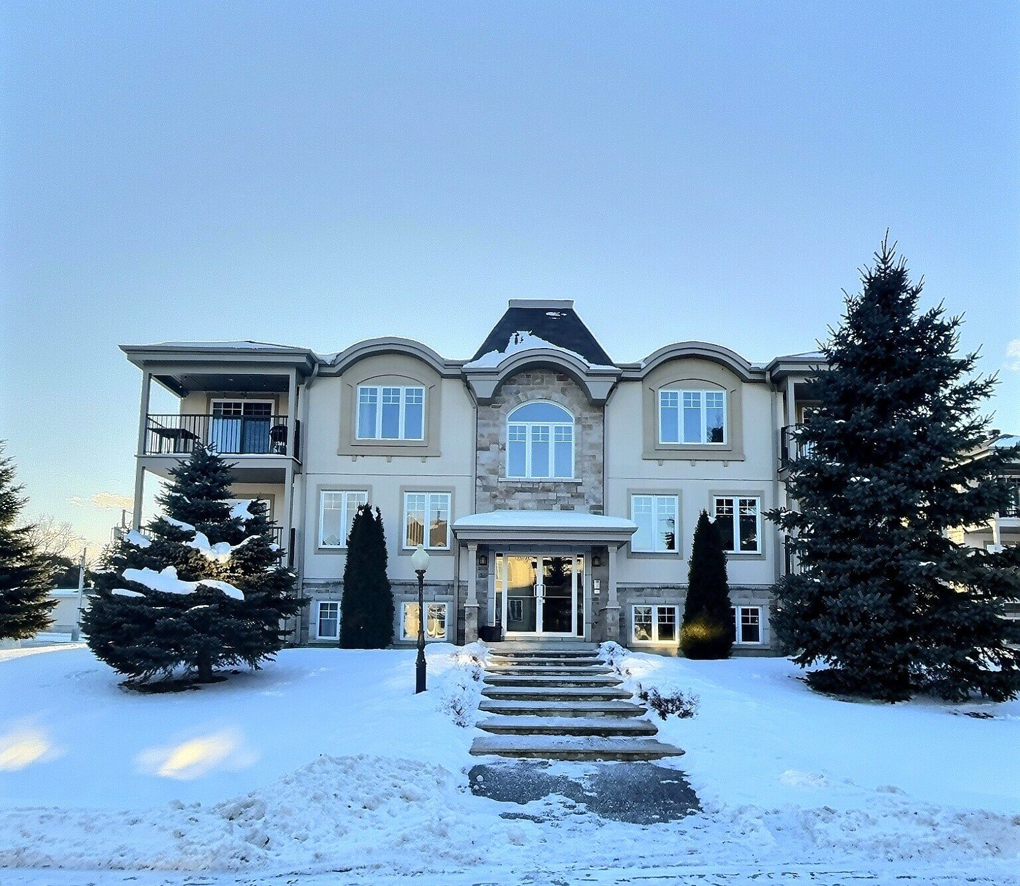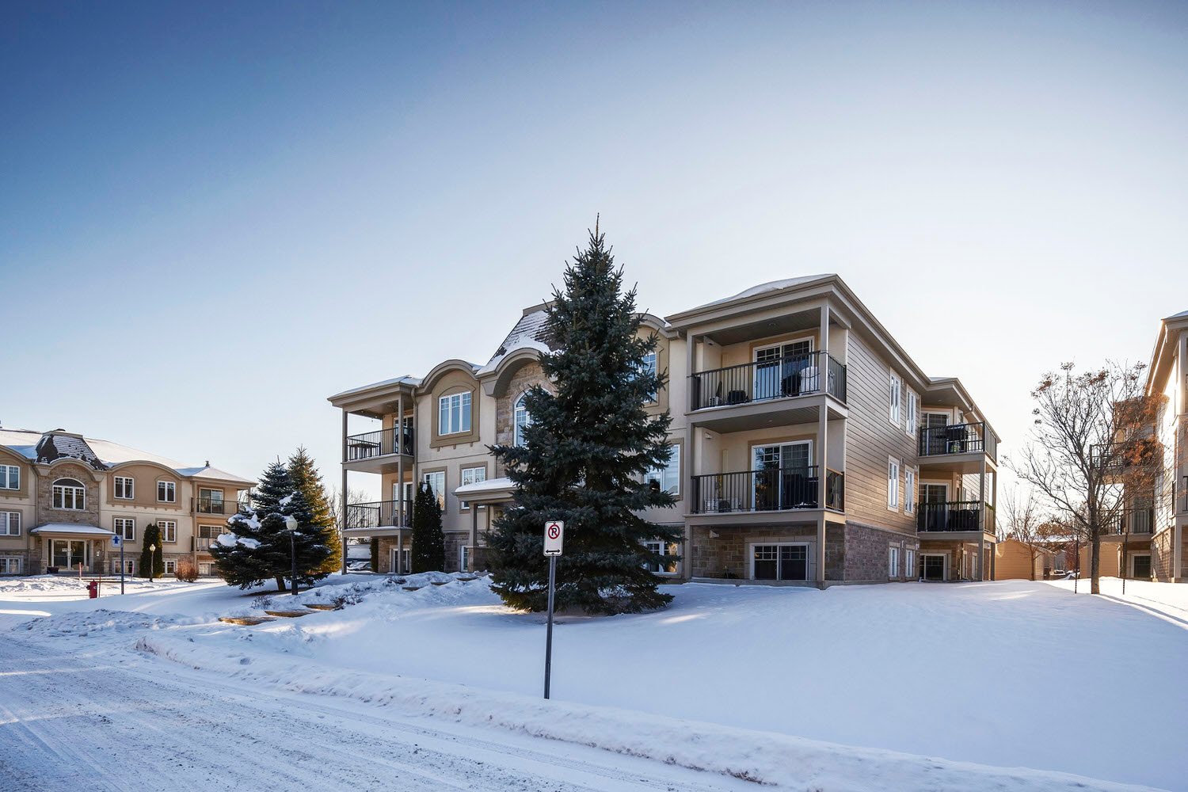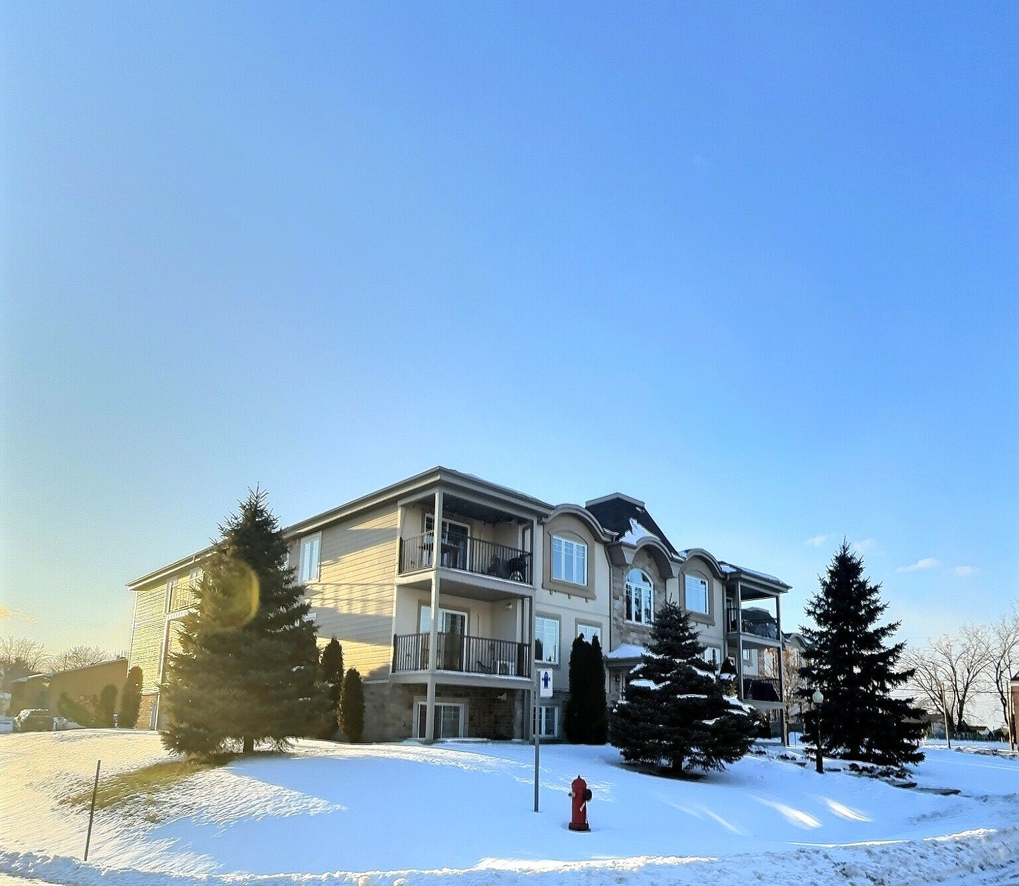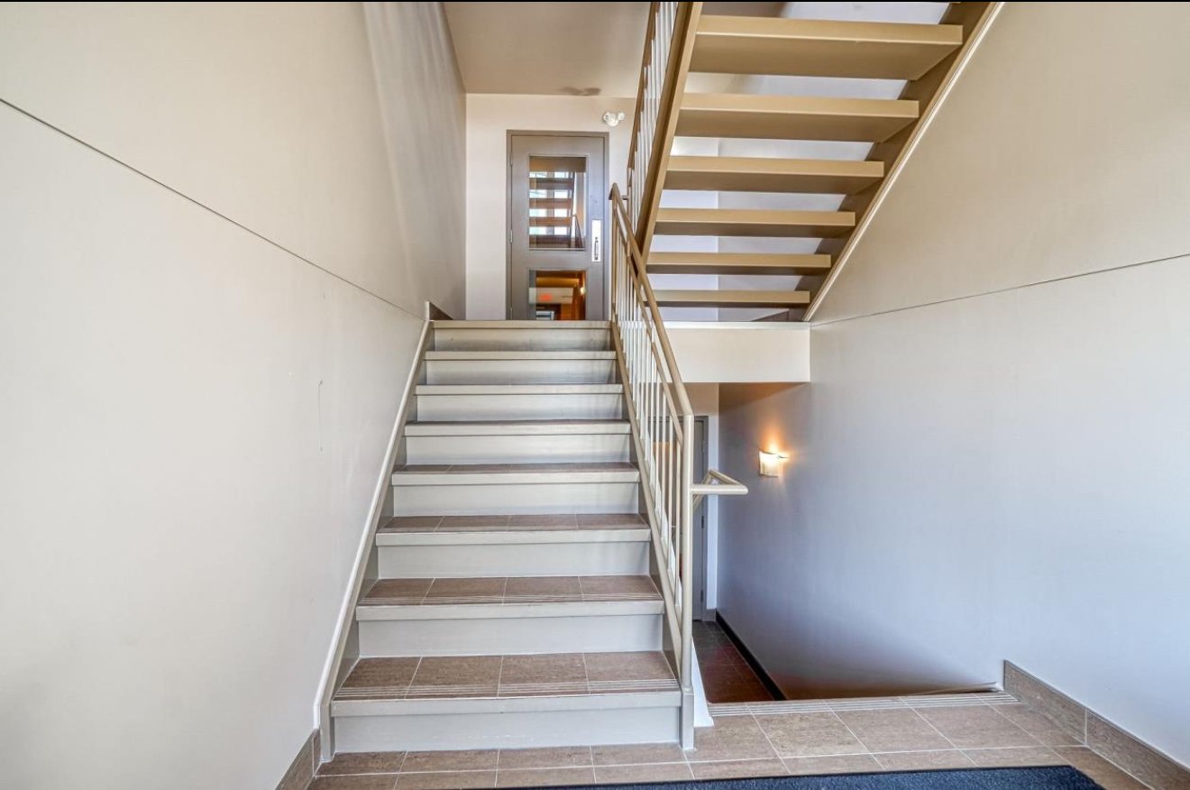- Follow Us:
- 438-387-5743
Broker's Remark
Charming two-bedroom condo featuring a bathroom with a separate bathtub and shower, two parking spaces, and an exterior storage unit. Located in a peaceful neighborhood in Les Cèdres, it offers convenient access to all essential amenities. Ideal for those seeking comfort and tranquility.
Addendum
Lovely condo located in Les Cèdres, close to all amenities,
parks, schools, and the municipal dock. This charming condo
features two bedrooms, a bathroom with a separate shower, a
spacious open-concept layout including the dining room and
living room, as well as a beautiful large balcony. Two
parking spaces and an exterior storage unit add to the
convenience, along with an independent laundry room. A
perfect opportunity to make yourself at home right away!
INCLUDED
The light fixtures, the stove hood, the refrigerator, the stove, the dishwasher, the hot water tank, and the heat pump.
EXCLUDED
The tenant's belongings, the central vacuum motor and its accessories, the ceiling fans in both bedrooms, the vertical blinds, the curtains, the curtain rods, the toilet seat and the refrigerator in the storage area.
| BUILDING | |
|---|---|
| Type | Apartment |
| Style | Detached |
| Dimensions | 0x0 |
| Lot Size | 2,511 MC |
| Floors | 3 |
| Year Constructed | 2012 |
| EVALUATION | |
|---|---|
| Year | 2021 |
| Lot | $ 28,900 |
| Building | $ 216,400 |
| Total | $ 245,300 |
| EXPENSES | |
|---|---|
| Co-ownership fees | $ 2388 / year |
| Other taxes | $ 0 / year |
| Water taxes | $ 0 / year |
| Municipal Taxes (2024) | $ 1925 / year |
| School taxes (2024) | $ 178 / year |
| Utilities taxes | $ 0 / year |
| ROOM DETAILS | |||
|---|---|---|---|
| Room | Dimensions | Level | Flooring |
| Laundry room | 10.8 x 5.5 P | Ground Floor | Ceramic tiles |
| Primary bedroom | 10.6 x 12.8 P | Ground Floor | Floating floor |
| Bedroom | 9.2 x 12.7 P | Ground Floor | Floating floor |
| Kitchen | 10.5 x 8.9 P | Ground Floor | Ceramic tiles |
| Dining room | 10.4 x 14.11 P | Ground Floor | Floating floor |
| Living room | 12.3 x 12.0 P | Ground Floor | Floating floor |
| Bathroom | 10.8 x 7.11 P | Ground Floor | Ceramic tiles |
| Hallway | 14.4 x 3.9 P | Ground Floor | Floating floor |
| CHARACTERISTICS | |
|---|---|
| Cupboard | Melamine |
| Heating system | Electric baseboard units |
| Water supply | Municipality |
| Heating energy | Electricity |
| Equipment available | Central vacuum cleaner system installation, Entry phone, Ventilation system, Wall-mounted heat pump |
| Windows | PVC |
| Siding | Brick |
| Proximity | Highway, Golf, Park - green area, Elementary school, High school, Bicycle path, Daycare centre |
| Bathroom / Washroom | Seperate shower |
| Parking | Outdoor |
| Sewage system | Municipal sewer |
| Window type | Crank handle |
| Zoning | Residential |
| Driveway | Asphalt |
| Available services | Balcony/terrace, Outdoor storage space |
marital
age
household income
Age of Immigration
common languages
education
ownership
Gender
construction date
Occupied Dwellings
employment
transportation to work
work location
| BUILDING | |
|---|---|
| Type | Apartment |
| Style | Detached |
| Dimensions | 0x0 |
| Lot Size | 2,511 MC |
| Floors | 3 |
| Year Constructed | 2012 |
| EVALUATION | |
|---|---|
| Year | 2021 |
| Lot | $ 28,900 |
| Building | $ 216,400 |
| Total | $ 245,300 |
| EXPENSES | |
|---|---|
| Co-ownership fees | $ 2388 / year |
| Other taxes | $ 0 / year |
| Water taxes | $ 0 / year |
| Municipal Taxes (2024) | $ 1925 / year |
| School taxes (2024) | $ 178 / year |
| Utilities taxes | $ 0 / year |





