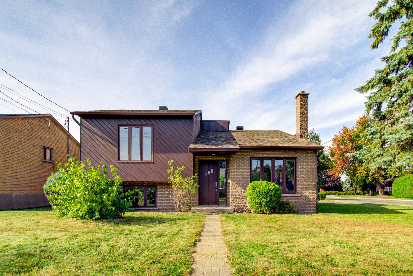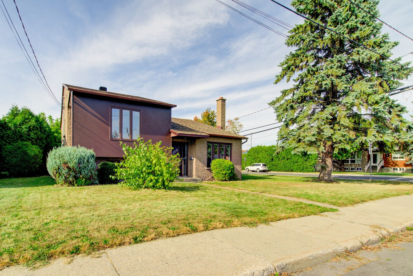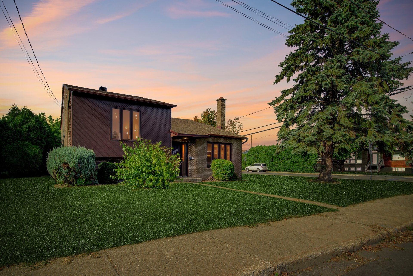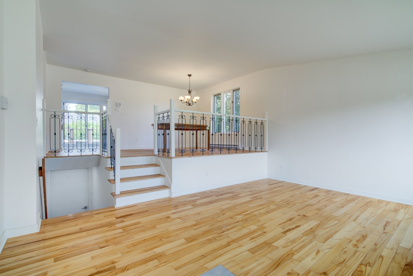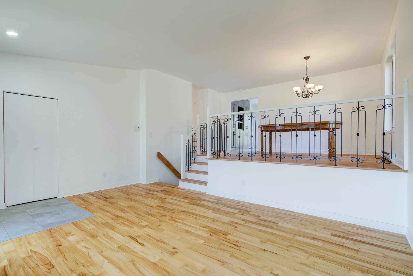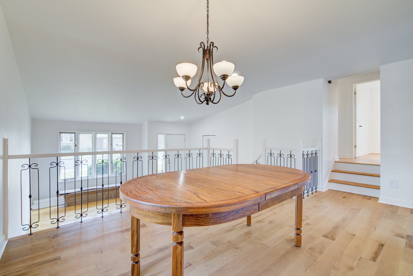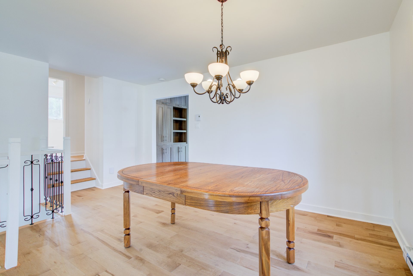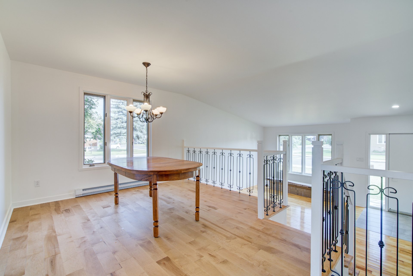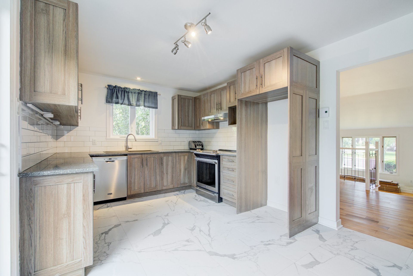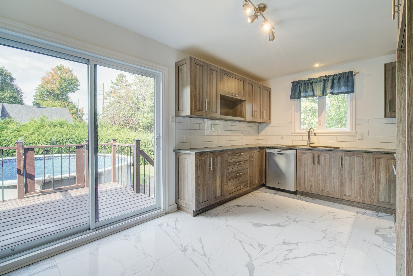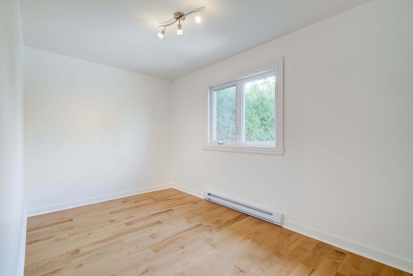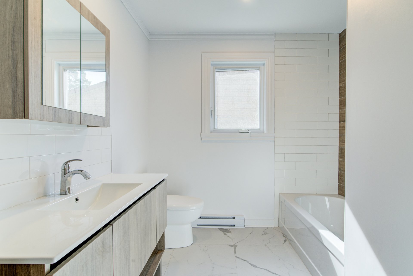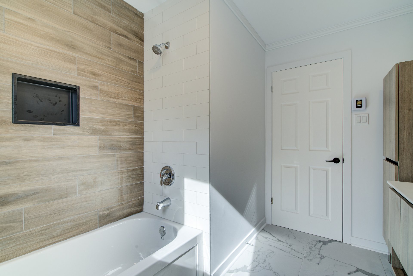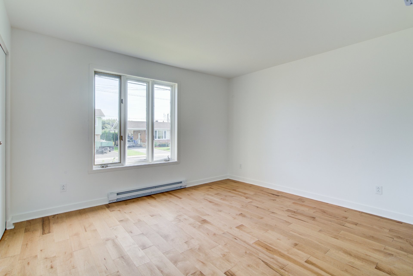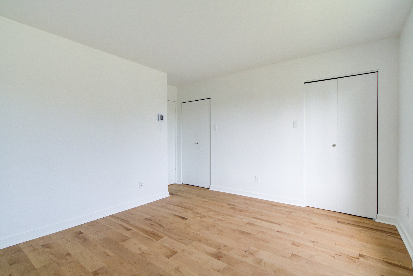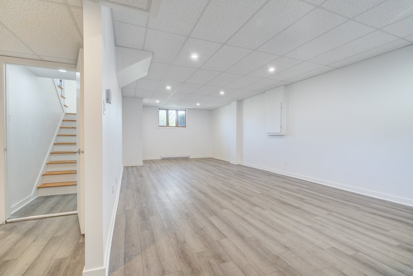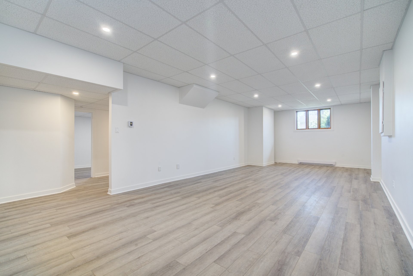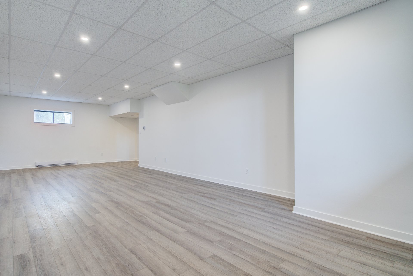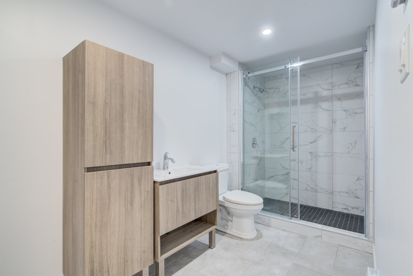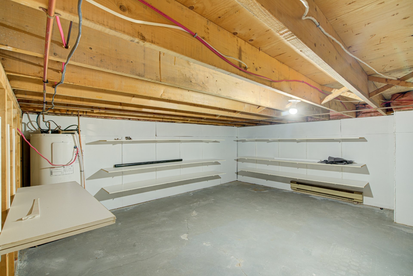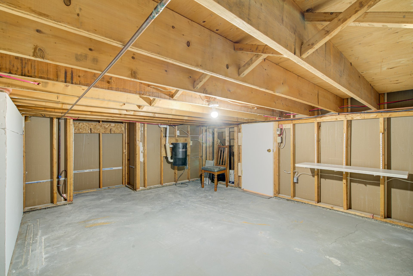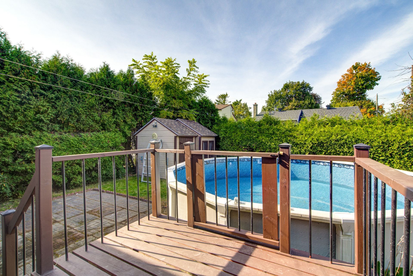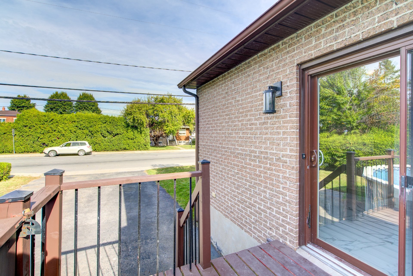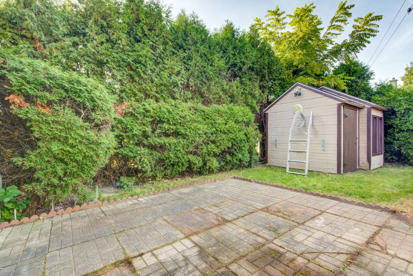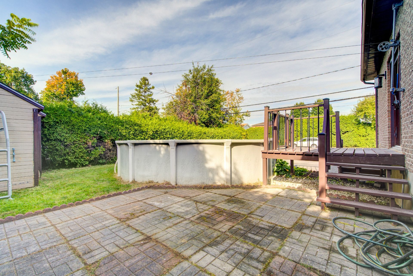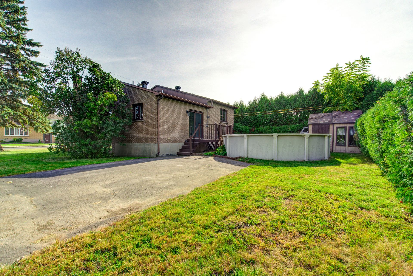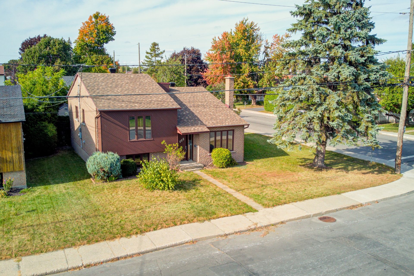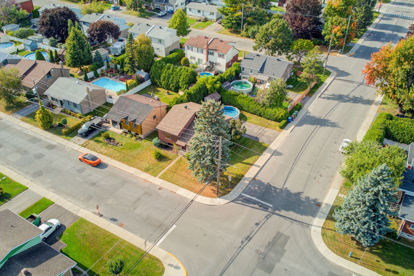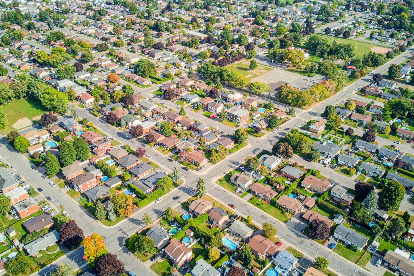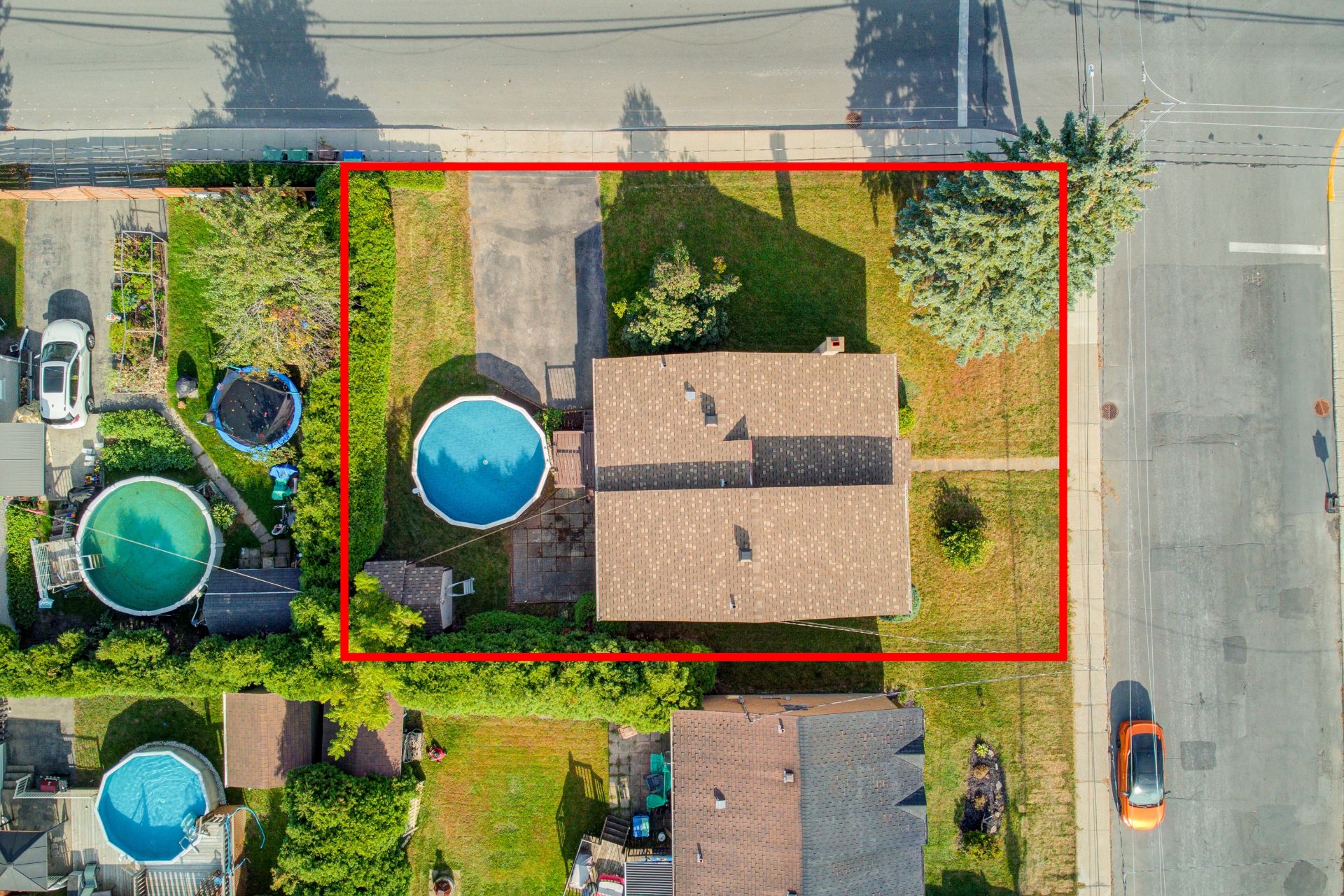- Follow Us:
- 438-387-5743
Broker's Remark
Welcome to 468 Rue Salaberry, this beautiful fully renovated home, perfect for families, located in a peaceful area of Salaberry-de-Valleyfield. It offers 3 spacious bedrooms on the main floor and a 4th bedroom in the basement, perfect for a guest room or an office. With its two modern bathrooms and a large family room in the basement, this property combines comfort and space. A must-see!
Addendum
Fully renovated house with 4 bedrooms and 2 bathrooms in
Salaberry-de-Valleyfield
The bright main floor offers an open living space with a
modern and elegant kitchen, perfect for family moments or
entertaining guests. The finished basement, with its
spacious family room, is an ideal space for entertaining,
movie nights, or creating a play area.
The neighborhood is highly sought after for its numerous
attractions: just minutes from the Parc régional des
Îles-de-Saint-Timothée, you'll enjoy outdoor activities,
beaches, and walking trails. Schools, shops, and services
are also nearby, offering an unparalleled quality of life.
INCLUDED
Stove, dishwasher, lawn mower in the shed, pool accessories, central vacuum and accessories, table.
| BUILDING | |
|---|---|
| Type | Split-level |
| Style | Detached |
| Dimensions | 38x34 P |
| Lot Size | 5,809 PC |
| Floors | 0 |
| Year Constructed | 1986 |
| EVALUATION | |
|---|---|
| Year | 2024 |
| Lot | $ 84,200 |
| Building | $ 226,600 |
| Total | $ 310,800 |
| EXPENSES | |
|---|---|
| Municipal Taxes (2024) | $ 2586 / year |
| School taxes (2024) | $ 221 / year |
| ROOM DETAILS | |||
|---|---|---|---|
| Room | Dimensions | Level | Flooring |
| Dining room | 11 x 15 P | Ground Floor | Wood |
| Bedroom | 7 x 13 P | Ground Floor | Wood |
| Living room | 14 x 16 P | Ground Floor | Wood |
| Primary bedroom | 13 x 12 P | Ground Floor | Wood |
| Bedroom | 8 x 9 P | Ground Floor | Wood |
| Laundry room | 5 x 2 P | Ground Floor | Ceramic tiles |
| Kitchen | 10 x 15 P | Ground Floor | Ceramic tiles |
| Bathroom | 5 x 13 P | Basement | Ceramic tiles |
| Bedroom | 15 x 8 P | Basement | Floating floor |
| Family room | 34 x 18 P | Basement | Floating floor |
| Storage | 14 x 19 P | Basement | Concrete |
| CHARACTERISTICS | |
|---|---|
| Water supply | Municipality |
| Sewage system | Municipal sewer |
| Zoning | Residential |
| Driveway | Asphalt |
marital
age
household income
Age of Immigration
common languages
education
ownership
Gender
construction date
Occupied Dwellings
employment
transportation to work
work location
| BUILDING | |
|---|---|
| Type | Split-level |
| Style | Detached |
| Dimensions | 38x34 P |
| Lot Size | 5,809 PC |
| Floors | 0 |
| Year Constructed | 1986 |
| EVALUATION | |
|---|---|
| Year | 2024 |
| Lot | $ 84,200 |
| Building | $ 226,600 |
| Total | $ 310,800 |
| EXPENSES | |
|---|---|
| Municipal Taxes (2024) | $ 2586 / year |
| School taxes (2024) | $ 221 / year |

