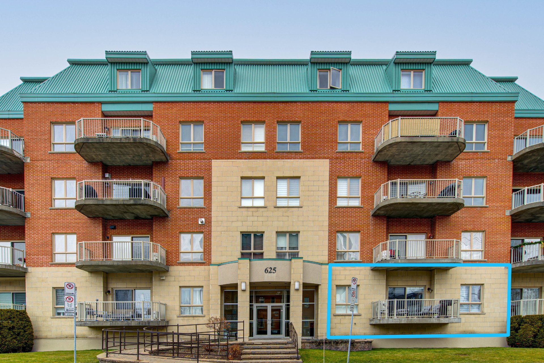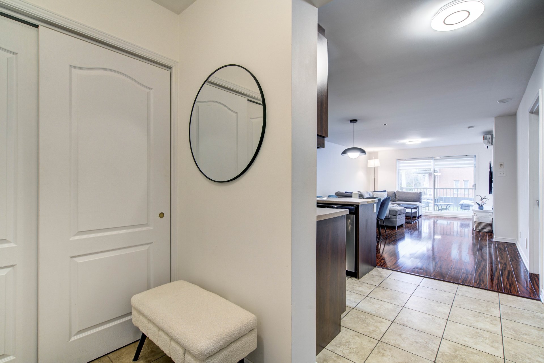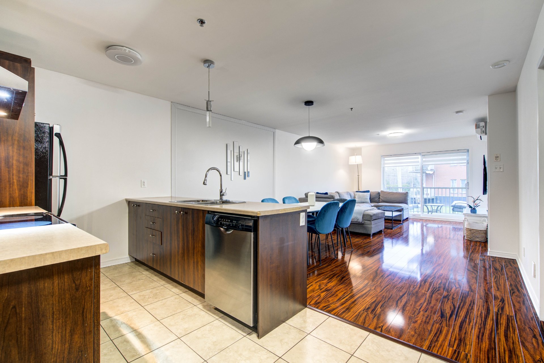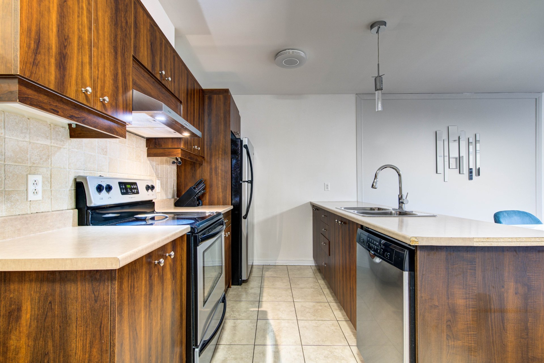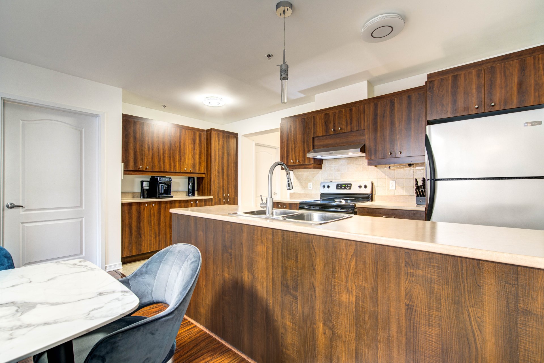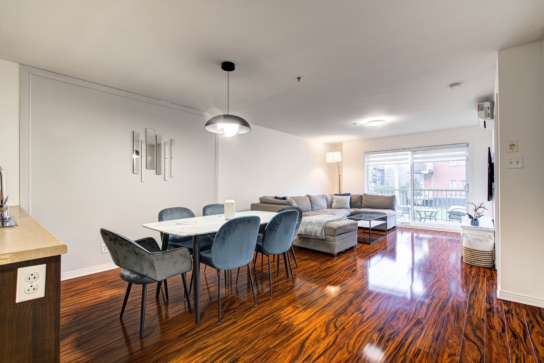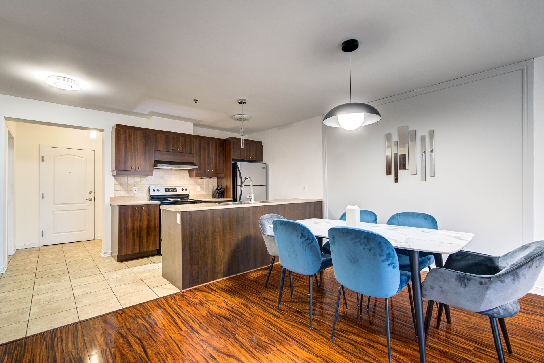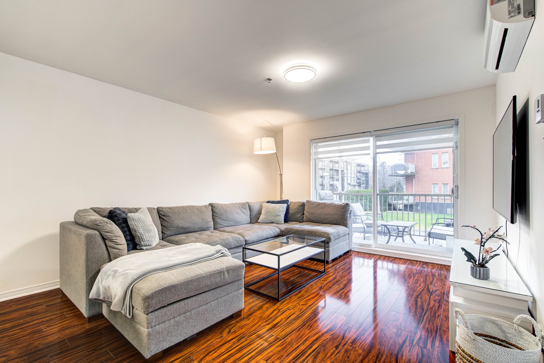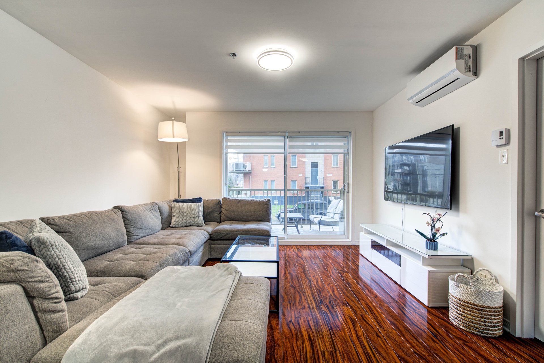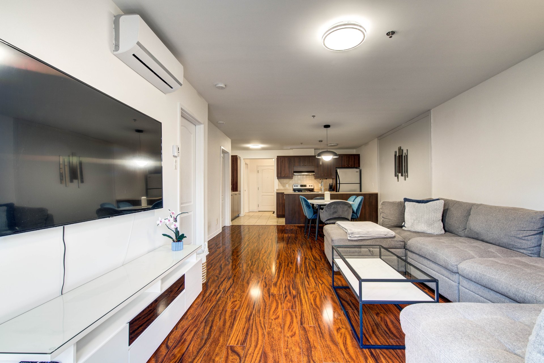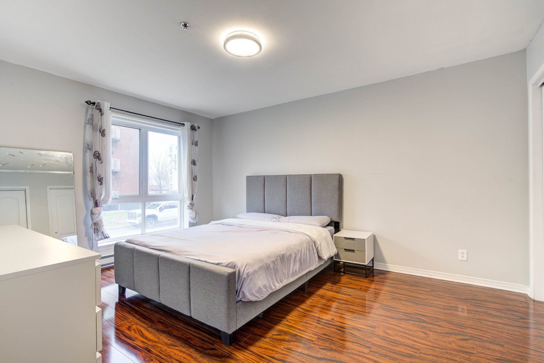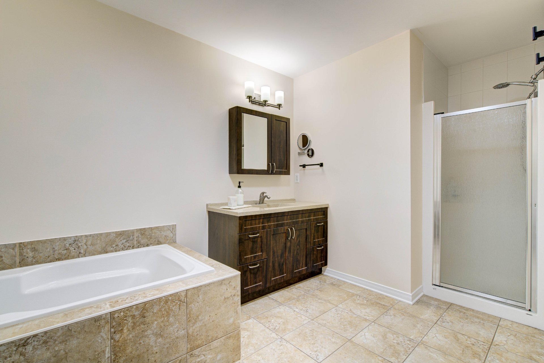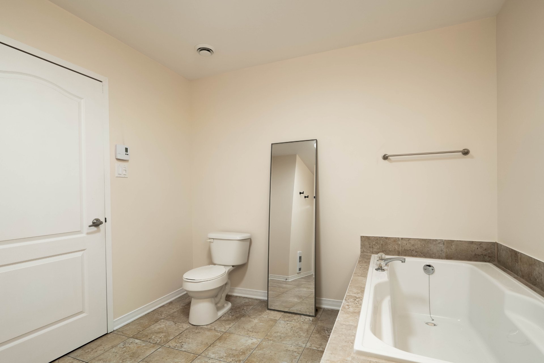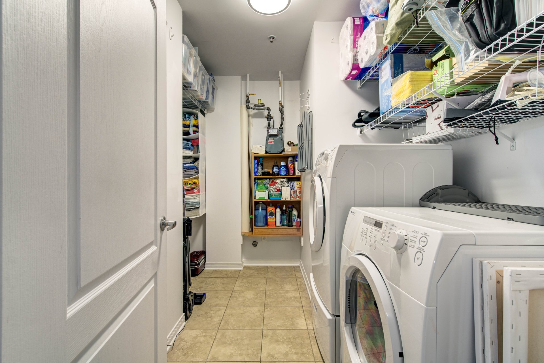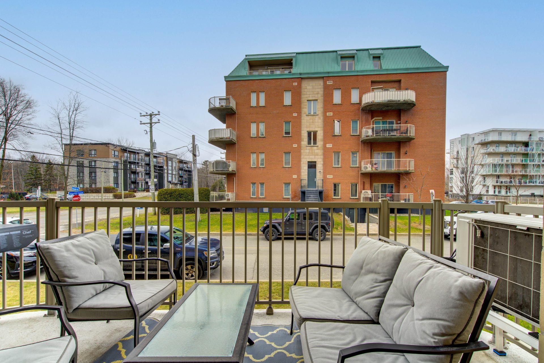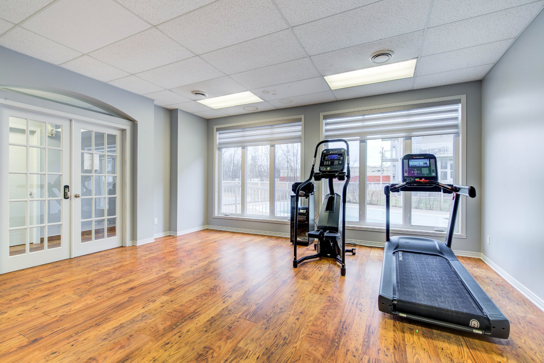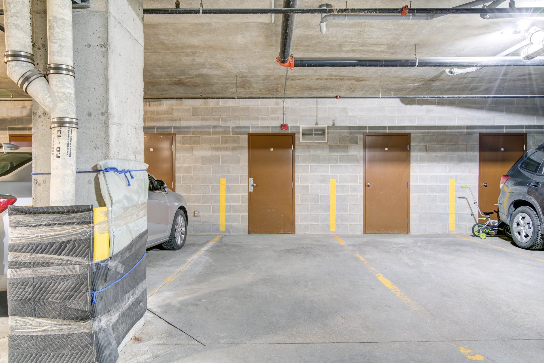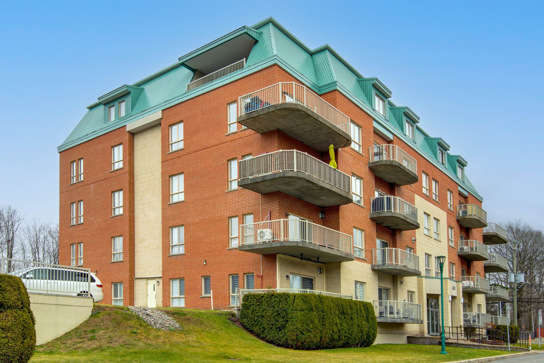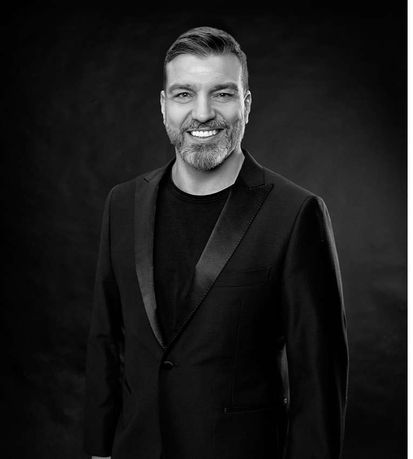Broker's Remark
Experience the charm of this exceptional condo, thoughtfully designed to offer bright and functional living spaces. It features a spacious bathroom, a practical storage room, indoor parking, and an additional storage area. Take advantage of exclusive amenities, including a heated in-ground pool, a fitness room, and a community hall, perfect for hosting your events. Ideally located just steps from UFO Golf and close to all essential services, this condo offers the perfect blend of modern comfort and convenience. Don't miss out on this unique opportunity to make it yours!
Addendum
- Open-concept design combining the living room, dining
room, and
kitchen.
- Functional kitchen with ample storage space.
- Primary bedroom with a closet.
- Spacious bathroom featuring a corner tub and separate
shower.
- Storage room conveniently located at the condo entrance.
- Indoor parking with a storage space in the garage.
- Access to the community center, including an in-ground
pool,
reception hall, and gym.
- Golf course located directly across from the condo.
- Quick access to Highway 13.
- Extras: video intercom, wall-mounted air conditioning,
multiple
inclusions to reduce your costs, a pool for hot summer
days,
and a community room with a kitchenette.
INCLUDED
Refrigerator, stove, dishwasher, kitchen range hood, washer, dryer, light fixtures, blinds, curtain rods, and curtains.
EXCLUDED
All the seller's personal belongings.

